22903 County Road 15/21, Elbert, CO 80106
Local realty services provided by:Better Homes and Gardens Real Estate Kenney & Company
Listed by: julie atkinsonjulie@julienatkinson.com,303-646-9000
Office: re/max accord
MLS#:5235758
Source:ML
Price summary
- Price:$1,180,000
- Price per sq. ft.:$170.62
About this home
Motivated! Fantastic build that offers massive square footage for multi generational living, family compound or the homeowner that just needs space! This custom home features many unique and artistic finishes including two main floor primary suites and primary bathrooms. The home features new stucco and a brand new metal roof. There two sets of furnaces and hot water heaters. The floor plan features four living/family rooms, six bedrooms (some non-conforming) and five bathrooms. There are many bonus rooms throughout the home. Some of the rooms and bathrooms need finishing but the upside of this home is that the possibilities are endless. The barn features four stalls with mats and automatic waterers. The shop area has concrete floor and power. There are several three sided livestock sheds with automatic waterers making this the perfect horse property. The property is fenced and features amazing front range views and has no covenants. Elbert School district offers a newer state-of-the art school! All measurements are approximate.
Contact an agent
Home facts
- Year built:1998
- Listing ID #:5235758
Rooms and interior
- Bedrooms:6
- Total bathrooms:6
- Full bathrooms:4
- Half bathrooms:1
- Living area:6,916 sq. ft.
Heating and cooling
- Heating:Forced Air, Propane
Structure and exterior
- Roof:Metal
- Year built:1998
- Building area:6,916 sq. ft.
- Lot area:40 Acres
Schools
- High school:Elbert K-12
- Middle school:Elbert K-12
- Elementary school:Elbert K-12
Utilities
- Water:Well
- Sewer:Septic Tank
Finances and disclosures
- Price:$1,180,000
- Price per sq. ft.:$170.62
- Tax amount:$5,928 (2024)
New listings near 22903 County Road 15/21
- New
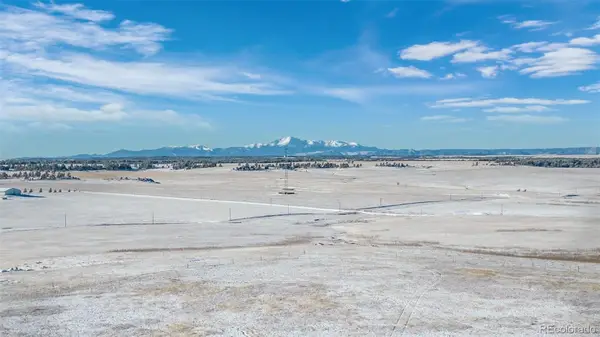 $315,000Active35.19 Acres
$315,000Active35.19 AcresParcel #1 County Road 94, Elbert, CO 80106
MLS# 4706242Listed by: COMPASS COLORADO, LLC - New
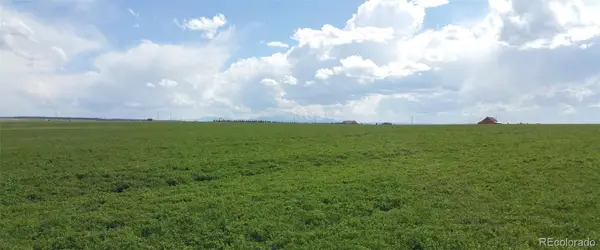 $365,000Active35.02 Acres
$365,000Active35.02 Acres21545 Elk Meadows Circle, Elbert, CO 80106
MLS# 2385258Listed by: LEGACY REAL ESTATE COMPANY LLC - New
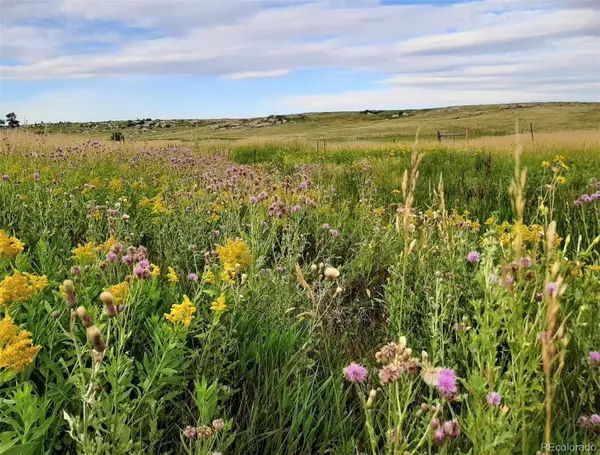 $730,000Active70.03 Acres
$730,000Active70.03 Acres21550 Elk Meadows Circle, Elbert, CO 80106
MLS# 2734138Listed by: LEGACY REAL ESTATE COMPANY LLC - New
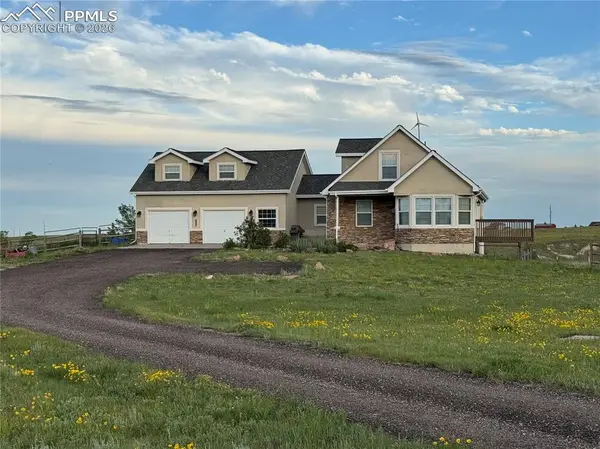 $860,000Active5 beds 5 baths4,426 sq. ft.
$860,000Active5 beds 5 baths4,426 sq. ft.13522 Halleluiah Trail, Elbert, CO 80106
MLS# 8908108Listed by: EXP REALTY LLC  $1,315,000Active5 beds 4 baths5,514 sq. ft.
$1,315,000Active5 beds 4 baths5,514 sq. ft.13680 Woodlake Road, Elbert, CO 80106
MLS# 1192084Listed by: KELLER WILLIAMS PARTNERS $525,000Active3 beds 2 baths2,400 sq. ft.
$525,000Active3 beds 2 baths2,400 sq. ft.12375 Mt Shasta Drive, Elbert, CO 80106
MLS# 4527412Listed by: THE PLATINUM GROUP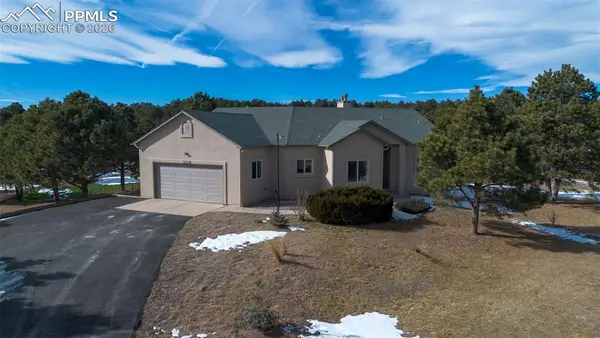 $899,999Active5 beds 3 baths3,993 sq. ft.
$899,999Active5 beds 3 baths3,993 sq. ft.16350 Great Smokey Avenue, Elbert, CO 80106
MLS# 2644725Listed by: NAV REAL ESTATE $1,850,000Active4 beds 4 baths3,286 sq. ft.
$1,850,000Active4 beds 4 baths3,286 sq. ft.25431 Cave Spring Trail, Elbert, CO 80106
MLS# 9315736Listed by: RE/MAX ALLIANCE $1,700,000Active35.05 Acres
$1,700,000Active35.05 Acres10555 Big Sky Trail, Elbert, CO 80106
MLS# 3601410Listed by: RE/MAX ALLIANCE $650,000Active3 beds 2 baths1,538 sq. ft.
$650,000Active3 beds 2 baths1,538 sq. ft.11855 Grandin Point, Elbert, CO 80106
MLS# 2539466Listed by: THE CUTTING EDGE

