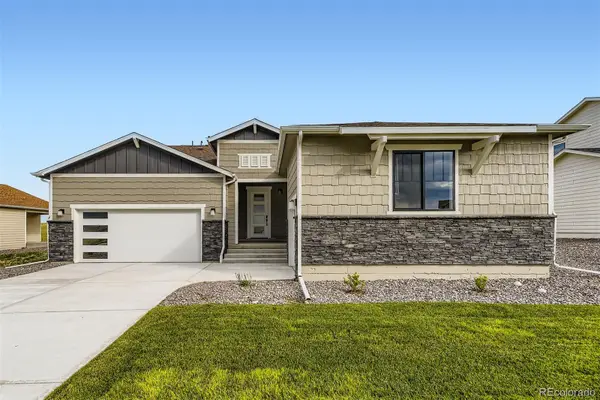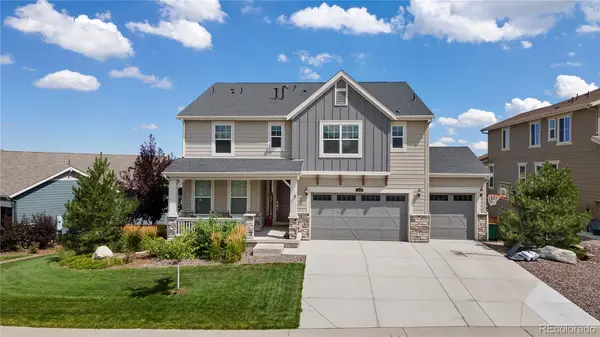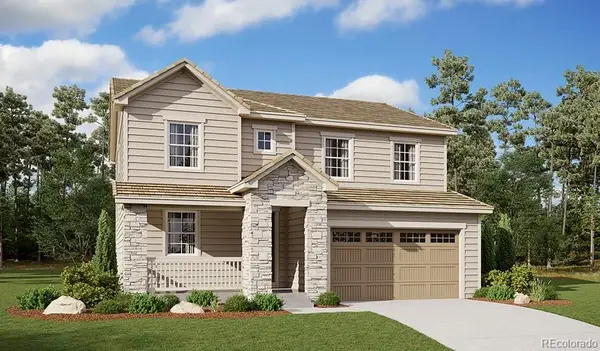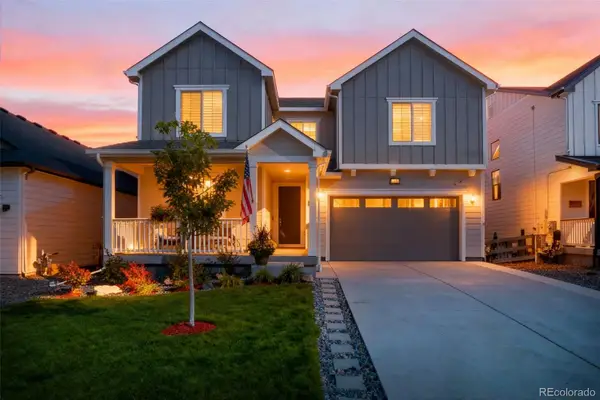1182 Williams Loop, Elizabeth, CO 80107
Local realty services provided by:Better Homes and Gardens Real Estate Kenney & Company
Listed by:marie hunterhunterrealestate@comcast.net,303-921-3624
Office:re/max professionals
MLS#:4590201
Source:ML
Price summary
- Price:$685,000
- Price per sq. ft.:$160.99
About this home
*** DON’T SETTLE FOR LESS IN A NEW BUILD—THIS STUNNING HOME OFFERS FEATURES THAT ARE NOT AVAILABLE FROM THE BUILDER including Landscaped Front and Back Yards, Custom Fireplace and Surround, Custom Paint, Cabinets above Secretary, Wrought Iron Railings, Upgraded Carpet, Tray Ceiling and Coffee Bar in Primary Bedroom Suite, Backsplash in Kitchen and Bathrooms, Next Gen Refrigerator and Microwave/Convection Oven, Overhead Cabinets, Washer and Dryer. Welcome to this rare Chelton model backing to open space, showcasing over $70,000 in premium upgrades, this home is a standout in both design and value. Inside, you’ll find extended luxury plank vinyl flooring, wrought iron railings, and custom paint throughout. The heart of the home is the spacious family room, anchored by a custom fireplace, perfect for relaxing or entertaining. The adjacent gourmet kitchen features sleek white cabinetry, quartz countertops, stainless steel appliances, a designer backsplash, and a pantry. Upstairs, the luxurious primary suite is a true retreat with a tray ceiling, oversized walk-in closet, and spa-inspired bathroom, complete with a coffee bar counter. Two additional bedrooms, a full bath, and a laundry room complete the upper level. One of the standout features is the versatile Next Gen suite, ideal for extended family, guests, or a private home office. It includes a private entrance, refrigerator, microwave/convection oven, overhead cabinetry, washer/dryer, and more. Step outside to enjoy the covered deck and professionally landscaped backyard—perfect for outdoor dining or quiet evenings. The three-car tandem garage offers ample space for vehicles or storage. This home has been meticulously maintained and is truly move-in ready. *** BONUS: Buyers can receive up to $5,000 in lender-paid credits with our preferred lender! ***
Contact an agent
Home facts
- Year built:2021
- Listing ID #:4590201
Rooms and interior
- Bedrooms:4
- Total bathrooms:4
- Full bathrooms:1
- Half bathrooms:1
- Living area:4,255 sq. ft.
Heating and cooling
- Cooling:Central Air
- Heating:Forced Air, Natural Gas
Structure and exterior
- Roof:Composition, Metal
- Year built:2021
- Building area:4,255 sq. ft.
- Lot area:0.18 Acres
Schools
- High school:Elizabeth
- Middle school:Elizabeth
- Elementary school:Singing Hills
Utilities
- Sewer:Public Sewer
Finances and disclosures
- Price:$685,000
- Price per sq. ft.:$160.99
- Tax amount:$6,079 (2024)
New listings near 1182 Williams Loop
 $599,900Active4 beds 2 baths2,146 sq. ft.
$599,900Active4 beds 2 baths2,146 sq. ft.42978 Colonial Trail, Elizabeth, CO 80107
MLS# 3515352Listed by: LGI REALTY - COLORADO, LLC $524,000Active3 beds 3 baths1,813 sq. ft.
$524,000Active3 beds 3 baths1,813 sq. ft.1246 Blackhaw Street, Elizabeth, CO 80107
MLS# 3617215Listed by: COLDWELL BANKER REALTY 44 $450,000Active40 Acres
$450,000Active40 AcresTract 1 County Road 29, Elizabeth, CO 80107
MLS# 4062704Listed by: RE/MAX PROFESSIONALS $744,400Active7 beds 5 baths4,068 sq. ft.
$744,400Active7 beds 5 baths4,068 sq. ft.1286 Black Haw Street, Elizabeth, CO 80107
MLS# 4266347Listed by: PRICE & CO. REAL ESTATE- New
 $675,399Active3 beds 3 baths3,130 sq. ft.
$675,399Active3 beds 3 baths3,130 sq. ft.39793 Penn Road, Elizabeth, CO 80107
MLS# 9708758Listed by: RE/MAX PROFESSIONALS - New
 $1,300,000Active3 beds 2 baths4,668 sq. ft.
$1,300,000Active3 beds 2 baths4,668 sq. ft.28242 Stone Horse Ranch Road, Elizabeth, CO 80107
MLS# 8276182Listed by: MY COLORADO BROKER LLC  $674,950Pending4 beds 3 baths3,931 sq. ft.
$674,950Pending4 beds 3 baths3,931 sq. ft.750 Lawson Drive, Elizabeth, CO 80107
MLS# 1660443Listed by: RICHMOND REALTY INC- New
 $741,950Active4 beds 3 baths3,931 sq. ft.
$741,950Active4 beds 3 baths3,931 sq. ft.701 Lawson Drive, Elizabeth, CO 80107
MLS# 2880065Listed by: RICHMOND REALTY INC - New
 $750,000Active5 beds 4 baths4,363 sq. ft.
$750,000Active5 beds 4 baths4,363 sq. ft.1330 E Witherspoon Drive, Elizabeth, CO 80107
MLS# 6780348Listed by: YOUR CASTLE REAL ESTATE INC - New
 $399,000Active2 beds 1 baths998 sq. ft.
$399,000Active2 beds 1 baths998 sq. ft.459 S Banner Street, Elizabeth, CO 80107
MLS# 7648314Listed by: MADISON & COMPANY PROPERTIES
