1233 Starling Lane, Elizabeth, CO 80107
Local realty services provided by:Better Homes and Gardens Real Estate Kenney & Company
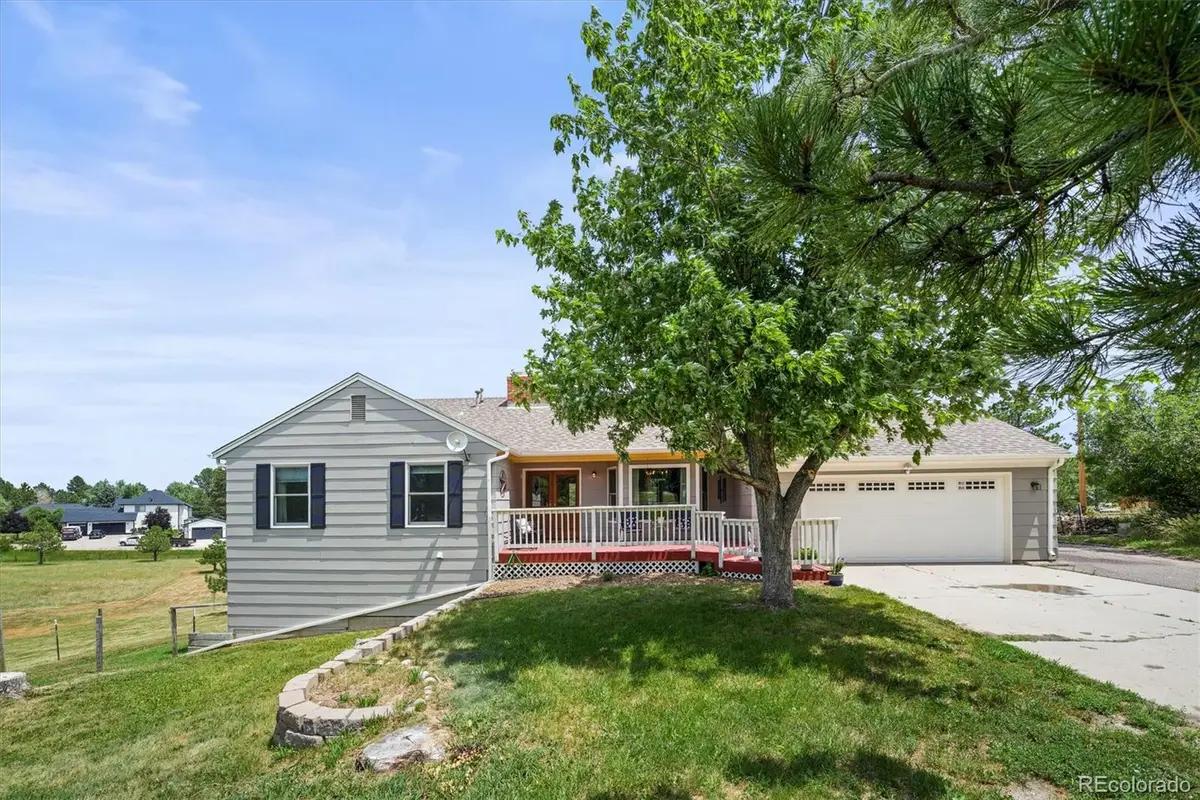

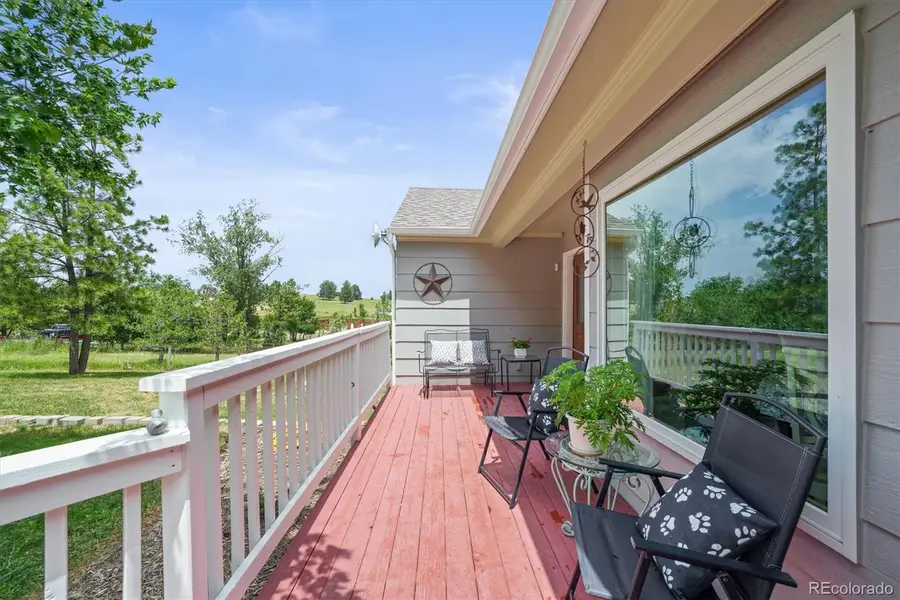
1233 Starling Lane,Elizabeth, CO 80107
$699,000
- 5 Beds
- 3 Baths
- 2,730 sq. ft.
- Single family
- Pending
Listed by:kirsten walshkirsten@goackergroup.com,303-596-4663
Office:berkshire hathaway homeservices colorado, llc. - highlands ranch real estate
MLS#:8835876
Source:ML
Price summary
- Price:$699,000
- Price per sq. ft.:$256.04
About this home
Exceptional Property on Nearly 2 Acres in Sought-After Ponderosa Park –
Welcome to this beautifully updated residence, offering the best of both worlds: peaceful, rural living with modern upgrades and amenities. Nestled on nearly 2 acres with no HOA and just minutes from town, this property features a newly finished walkout basement apartment, ideal for multi-generational living or generating rental income.
Main Residence offers:
3 spacious bedrooms and 2 updated bathrooms on the main level
Open-concept floor plan with a large, beautiful kitchen—perfect for entertaining
Two separate laundry hookups for added convenience
Numerous updates throughout, including:
Furnace and A/C (2023)
Fresh exterior paint (2023)
Rear composite deck and black iron railing (2023)
Dyed concrete rear patio, retaining wall, sidewalk, and stairs (2023)
Water heater (2022)
Mother-in-Law Suite / Multi-generational Living / Income-Generating Apartment
Fully self-contained 2-bedroom, 1-bath apartment (completed in 2023)
Private entrance with bright southeast exposure
New Kitchen with Stainless steel appliances
Pellet stove to use for additional comfort
Ideal for long-term guests, family, or tenants
Property Highlights
New well pump system with computerized control box, pressure tank, and upgraded electrical (2022)
New wiring in barn, upgraded water lines, and added pasture hydrants (2022)
Fresh paint and new carpet throughout (2022)
Owned solar energy system for long-term utility savings (installed in 2019) *Average monthly electric bill UNDER $15*
Andersen wood double-hung windows/sliding doors on both levels (2019)
New exterior lighting and Invisible Fence pet boundary (2023)
Outbuildings
Barn with power and 3 additional outbuildings
Ample storage for hay, tack, tools, and equipment
Ideal setup for small livestock or hobby farming
Whether you're seeking a peaceful retreat, space for animals, or a flexible multi-generational living setup, this home delivers.
Contact an agent
Home facts
- Year built:1984
- Listing Id #:8835876
Rooms and interior
- Bedrooms:5
- Total bathrooms:3
- Full bathrooms:2
- Living area:2,730 sq. ft.
Heating and cooling
- Cooling:Central Air
- Heating:Forced Air, Natural Gas, Pellet Stove, Solar
Structure and exterior
- Roof:Composition
- Year built:1984
- Building area:2,730 sq. ft.
- Lot area:1.96 Acres
Schools
- High school:Elizabeth
- Middle school:Elizabeth
- Elementary school:Running Creek
Utilities
- Water:Well
- Sewer:Septic Tank
Finances and disclosures
- Price:$699,000
- Price per sq. ft.:$256.04
- Tax amount:$3,365 (2024)
New listings near 1233 Starling Lane
- New
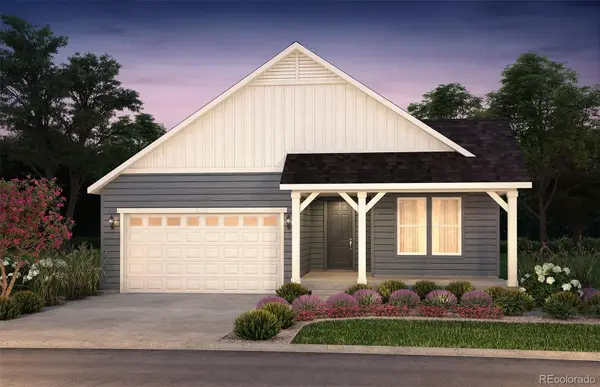 $802,738Active3 beds 2 baths4,328 sq. ft.
$802,738Active3 beds 2 baths4,328 sq. ft.39688 Yorktown Terrace, Elizabeth, CO 80107
MLS# 6410025Listed by: RE/MAX ALLIANCE - Open Fri, 4 to 6pmNew
 $675,000Active4 beds 3 baths3,041 sq. ft.
$675,000Active4 beds 3 baths3,041 sq. ft.1343 Elbridge Drive, Elizabeth, CO 80107
MLS# 6066659Listed by: EXP REALTY, LLC - New
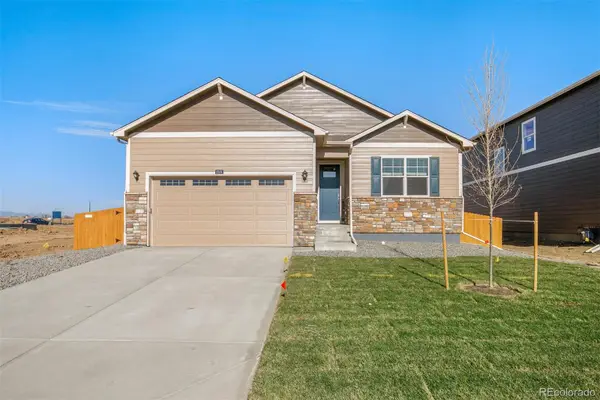 $482,925Active3 beds 2 baths1,498 sq. ft.
$482,925Active3 beds 2 baths1,498 sq. ft.43204 Kawana Gulch Street, Elizabeth, CO 80107
MLS# 6762544Listed by: D.R. HORTON REALTY, LLC - Open Sun, 12 to 2pmNew
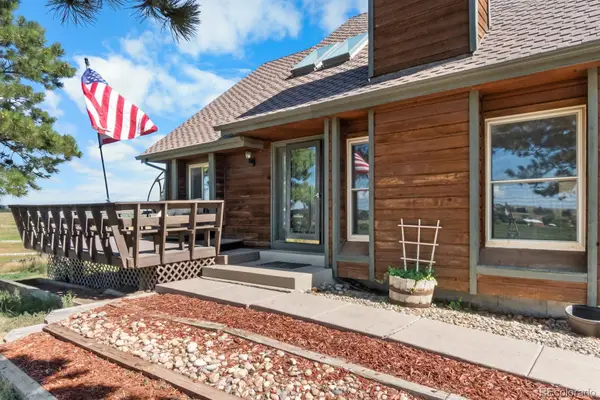 $735,000Active4 beds 3 baths2,448 sq. ft.
$735,000Active4 beds 3 baths2,448 sq. ft.3163 Windstream Lane, Elizabeth, CO 80107
MLS# 4884124Listed by: EXP REALTY, LLC - New
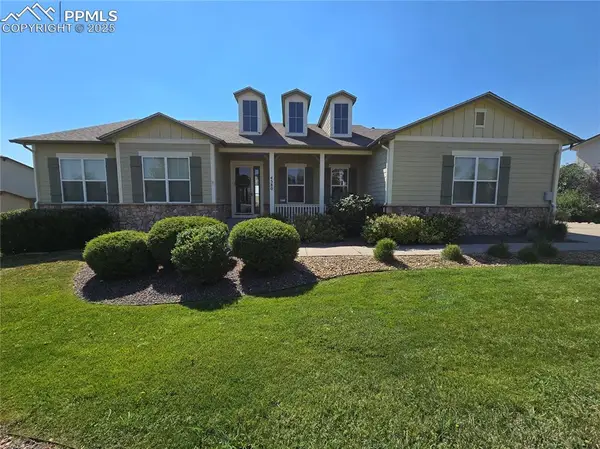 $840,000Active3 beds 3 baths4,348 sq. ft.
$840,000Active3 beds 3 baths4,348 sq. ft.4580 Pleasant Valley Circle, Elizabeth, CO 80107
MLS# 9030890Listed by: THE WAY HOME REALTY - New
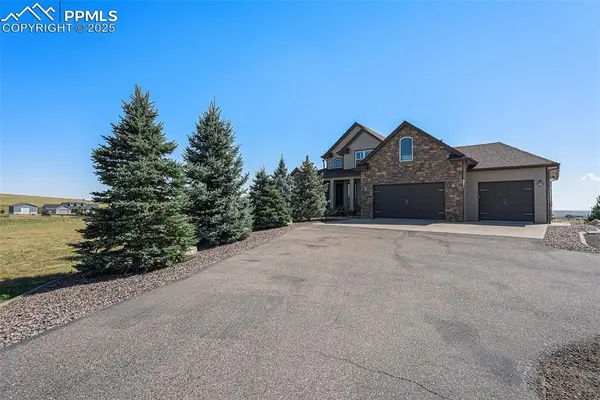 $1,325,000Active4 beds 4 baths4,460 sq. ft.
$1,325,000Active4 beds 4 baths4,460 sq. ft.37684 Tarie Trail, Elizabeth, CO 80107
MLS# 2983441Listed by: RE/MAX PROFESSIONALS, INC. - New
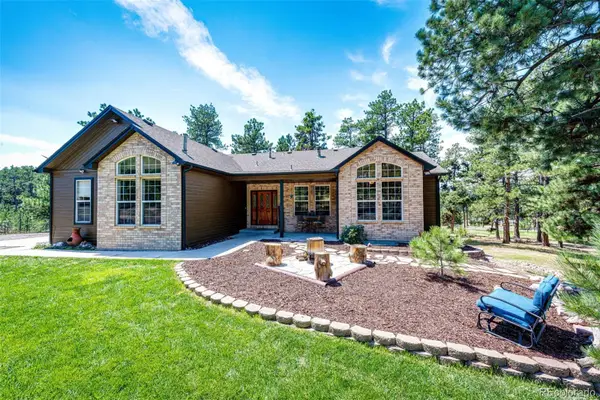 $1,100,000Active5 beds 3 baths3,720 sq. ft.
$1,100,000Active5 beds 3 baths3,720 sq. ft.36451 Forest Trail, Elizabeth, CO 80107
MLS# 2755765Listed by: RE/MAX ACCORD - New
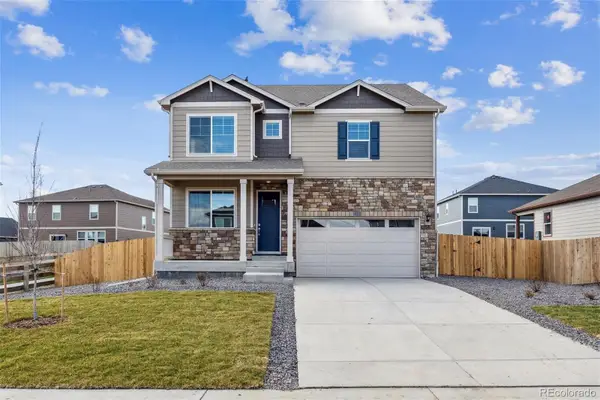 $555,830Active4 beds 3 baths2,398 sq. ft.
$555,830Active4 beds 3 baths2,398 sq. ft.43185 Kawana Gulch Street, Elizabeth, CO 80107
MLS# 5927752Listed by: D.R. HORTON REALTY, LLC - New
 $553,225Active4 beds 3 baths2,398 sq. ft.
$553,225Active4 beds 3 baths2,398 sq. ft.3498 Belleville Ridge Road, Elizabeth, CO 80107
MLS# 2193627Listed by: D.R. HORTON REALTY, LLC - New
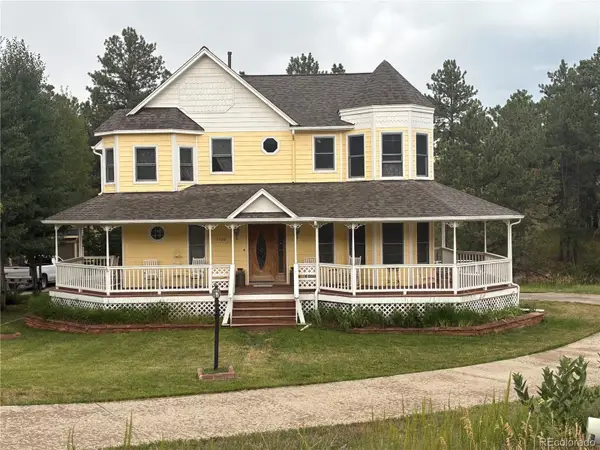 $600,000Active6 beds 3 baths3,590 sq. ft.
$600,000Active6 beds 3 baths3,590 sq. ft.1300 Gambel Oaks Drive, Elizabeth, CO 80107
MLS# 9087542Listed by: JAYBIRD REALTY LLC
