28242 Stone Horse Ranch Road, Elizabeth, CO 80107
Local realty services provided by:Better Homes and Gardens Real Estate Kenney & Company
Listed by: roger shults
Office: my colorado broker, llc.
MLS#:4555454
Source:CO_PPAR
Price summary
- Price:$1,300,000
- Price per sq. ft.:$304.24
About this home
This is the perfect property for privacy and pristine mountain views. This custom home sits on 80 acres surrounded by thousands of acres of rolling ranch land and incredible views of Pike's Peak from inside and outside the home. The passive solar design will save you money on monthly utilities and provides abundant natural lighting and 360 degree panoramic views. The entire second floor is a private suite including a large bedroom, private laundry, a large walk-in closet, spacious bathroom and a reading nook with window seat. The main level has 2 additional bedrooms, laundry room, a beautiful Living Room and a Gourmet kitchen that was recently remodled. Enjoy the granite island, upgraded appliances, walk-in pantry and it opens up to the large, wrap-around deck. The walkout basement has nine-foot ceilings, a 100 amp sub panel & is open and ready for an additional bedroom, bathroom, guest kitchen, home gym and more. Additionally, there's partially framed mother in law suite, or apartment for additional income, above the 3 car garage. It has water and sewer lines stubbed in and electrical conduit run to the sub panel in the garage for easy access.
Contact an agent
Home facts
- Year built:1996
- Listing ID #:4555454
- Added:137 day(s) ago
- Updated:February 11, 2026 at 03:12 PM
Rooms and interior
- Bedrooms:3
- Total bathrooms:2
- Full bathrooms:2
- Living area:4,273 sq. ft.
Heating and cooling
- Cooling:Ceiling Fan(s), Central Air
- Heating:Forced Air, Passive Solar, Propane
Structure and exterior
- Roof:Metal
- Year built:1996
- Building area:4,273 sq. ft.
- Lot area:80.33 Acres
Schools
- High school:Elbert
- Middle school:Elbert
- Elementary school:Elbert
Utilities
- Water:Private System, Water Rights, Well
Finances and disclosures
- Price:$1,300,000
- Price per sq. ft.:$304.24
- Tax amount:$1,817 (2024)
New listings near 28242 Stone Horse Ranch Road
- New
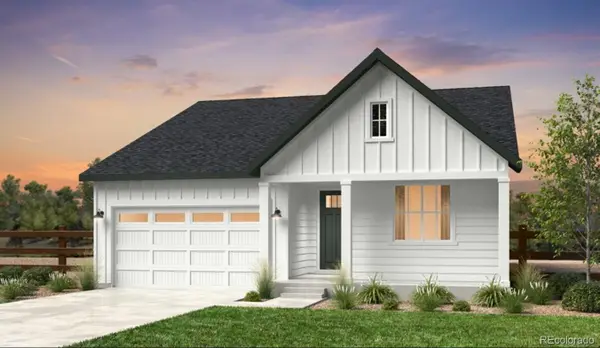 $673,990Active4 beds 4 baths3,279 sq. ft.
$673,990Active4 beds 4 baths3,279 sq. ft.745 Stillwell Avenue, Elizabeth, CO 80107
MLS# 2835530Listed by: RE/MAX PROFESSIONALS - New
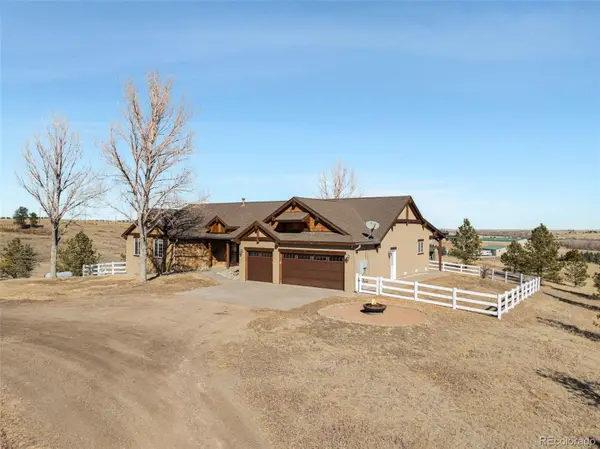 $1,385,000Active4 beds 4 baths4,844 sq. ft.
$1,385,000Active4 beds 4 baths4,844 sq. ft.39475 Jo Circle, Elizabeth, CO 80107
MLS# 3627849Listed by: MAINSTREET PROPERTIES GROUP LLC - New
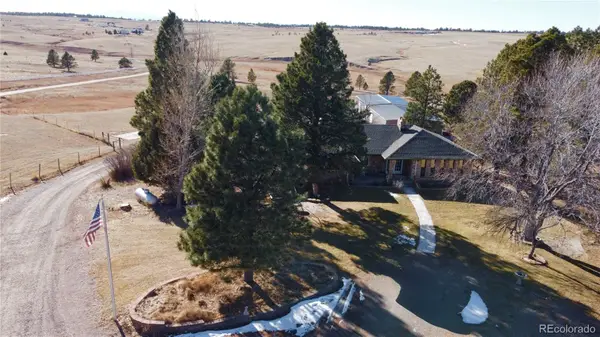 $1,150,000Active6 beds 3 baths4,738 sq. ft.
$1,150,000Active6 beds 3 baths4,738 sq. ft.6423 Arrowhead Trail, Elizabeth, CO 80107
MLS# 3160356Listed by: MILE HIGH HOME EXPERTS LLC - New
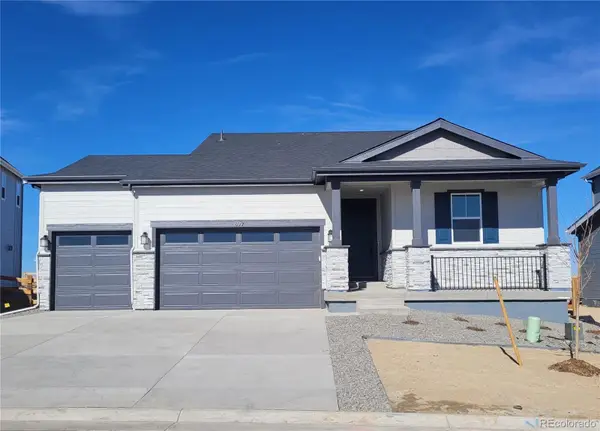 $737,749Active3 beds 3 baths3,354 sq. ft.
$737,749Active3 beds 3 baths3,354 sq. ft.697 Bradley Circle, Elizabeth, CO 80107
MLS# 7776199Listed by: RE/MAX PROFESSIONALS - Coming Soon
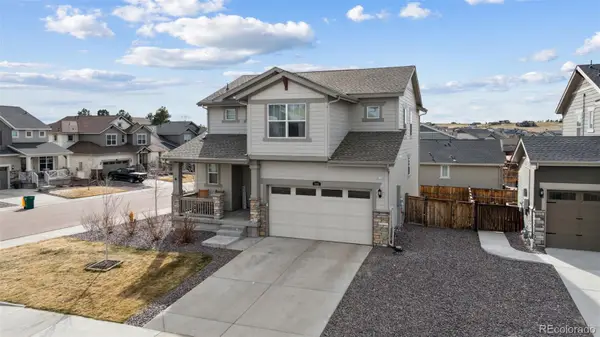 $599,000Coming Soon5 beds 4 baths
$599,000Coming Soon5 beds 4 baths969 Honey Berry Court, Elizabeth, CO 80107
MLS# 9392930Listed by: KELLER WILLIAMS DTC - New
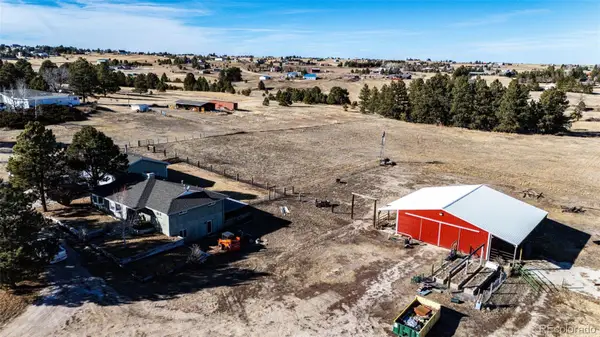 $699,000Active4 beds 2 baths3,386 sq. ft.
$699,000Active4 beds 2 baths3,386 sq. ft.2487 Pinto Trail, Elizabeth, CO 80107
MLS# 8408587Listed by: RE/MAX ACCORD - New
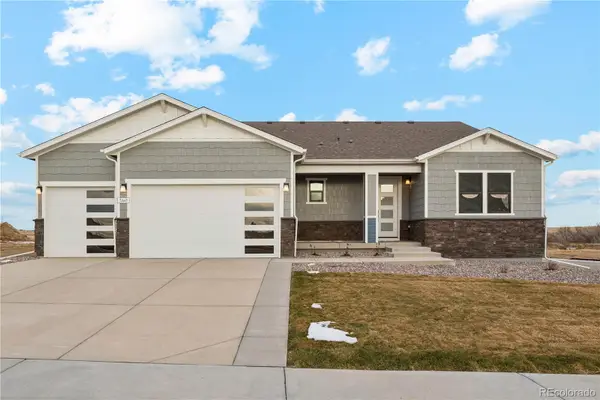 $713,900Active3 beds 3 baths4,524 sq. ft.
$713,900Active3 beds 3 baths4,524 sq. ft.5570 Callaway Garden Drive, Elizabeth, CO 80107
MLS# 4759160Listed by: LGI REALTY - COLORADO, LLC - New
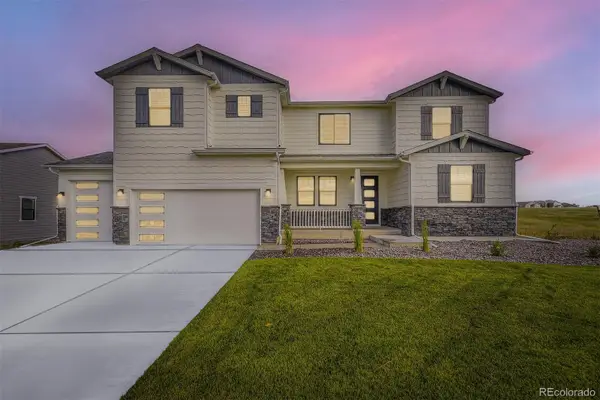 $772,400Active5 beds 3 baths4,406 sq. ft.
$772,400Active5 beds 3 baths4,406 sq. ft.5591 Callaway Garden Drive, Elizabeth, CO 80107
MLS# 2512670Listed by: LGI REALTY - COLORADO, LLC - New
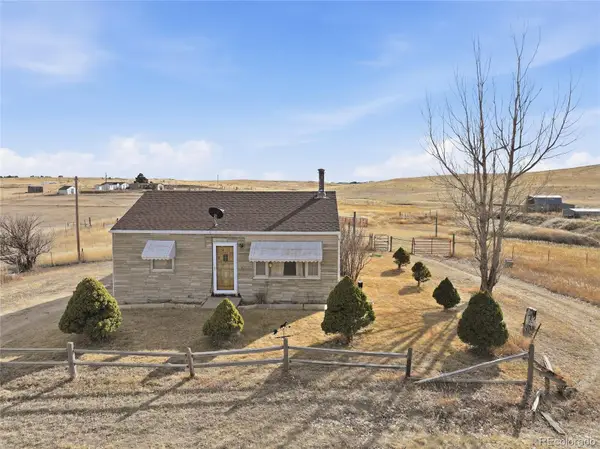 $599,000Active2 beds 1 baths1,618 sq. ft.
$599,000Active2 beds 1 baths1,618 sq. ft.1240 County Road 166, Elizabeth, CO 80107
MLS# 3033900Listed by: HOLLAND HOMES - New
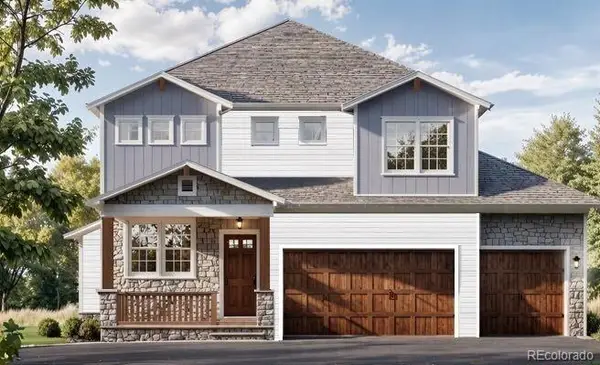 $875,000Active4 beds 4 baths3,746 sq. ft.
$875,000Active4 beds 4 baths3,746 sq. ft.39426 Stockton Circle, Elizabeth, CO 80107
MLS# 9915604Listed by: EXP REALTY, LLC

