1000 E Stanford Avenue, Englewood, CO 80113
Local realty services provided by:Better Homes and Gardens Real Estate Kenney & Company
1000 E Stanford Avenue,Englewood, CO 80113
$9,200,000
- 6 Beds
- 10 Baths
- 9,290 sq. ft.
- Single family
- Active
Listed by:johnny debritojdebrito@livsothebysrealty.com,718-753-0967
Office:liv sotheby's international realty
MLS#:4289341
Source:ML
Price summary
- Price:$9,200,000
- Price per sq. ft.:$990.31
About this home
Set on a beautifully landscaped acre within the historic neighborhood of Old Cherry Hills, this 9,000 square foot modern residence redefines luxury living. Thoughtfully created by Vision Design Build, this estate home balances design sophistication with delightful simplicity. Inside, vaulted ceilings and floor-to-ceiling windows create airy, light-filled spaces with natural white oak floors, custom cabinetry, and exceptional finishes. Premium appliances, sleek cabinetry, and natural light accent the spacious gourmet kitchen, and an adjacent butler’s pantry with additional appliances, storage and prep space just invites seamless entertaining. The main floor opens to an expansive outdoor living area featuring a limestone fireplace, pool with integrated spa, cabana, and outdoor kitchen -- perfect for gatherings of any scale. The visionary floor plan places the luxurious primary suite, two additional bedroom suites, and a dedicated office in a private wing. A separate loft suite above the four-car garage includes its own bedroom, living room, kitchen, and full bath, offering extended family or cherished guests both spacious comfort and privacy. The lower level does not disappoint, extending the amenities of this home to include a relaxing family room with fireplace, full bar, media room, gym with infrared sauna, an office, and two additional bedroom suites. Smart home systems, curated upgrades, and meticulous landscaping with mature trees further elevate the property, with every detail reflecting a refined, modern lifestyle that truly is at home in Old Cherry Hills.
Contact an agent
Home facts
- Year built:2024
- Listing ID #:4289341
Rooms and interior
- Bedrooms:6
- Total bathrooms:10
- Full bathrooms:6
- Living area:9,290 sq. ft.
Heating and cooling
- Cooling:Central Air
- Heating:Forced Air
Structure and exterior
- Roof:Composition
- Year built:2024
- Building area:9,290 sq. ft.
- Lot area:1 Acres
Schools
- High school:Cherry Creek
- Middle school:West
- Elementary school:Cherry Hills Village
Utilities
- Water:Public
- Sewer:Public Sewer
Finances and disclosures
- Price:$9,200,000
- Price per sq. ft.:$990.31
- Tax amount:$22,226 (2024)
New listings near 1000 E Stanford Avenue
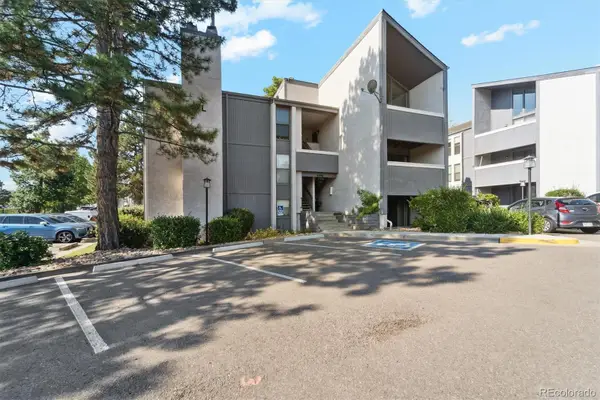 $230,000Active1 beds 1 baths709 sq. ft.
$230,000Active1 beds 1 baths709 sq. ft.6490 S Dayton Street #L07, Englewood, CO 80111
MLS# 3217609Listed by: VIATERRA TWO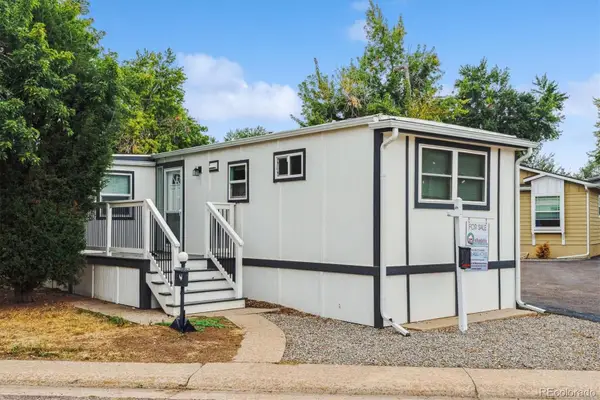 $59,000Active2 beds 2 baths672 sq. ft.
$59,000Active2 beds 2 baths672 sq. ft.3650 S Federal Boulevard, Englewood, CO 80110
MLS# 3794338Listed by: METRO 21 REAL ESTATE GROUP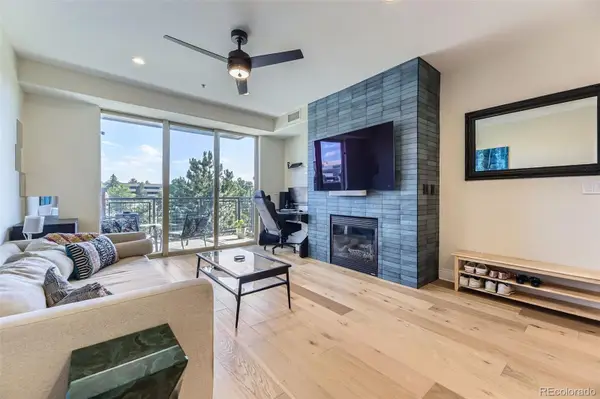 $349,900Active1 beds 1 baths838 sq. ft.
$349,900Active1 beds 1 baths838 sq. ft.9019 E Panorama Circle #D218, Englewood, CO 80112
MLS# 1541024Listed by: STERLING REAL ESTATE GROUP INC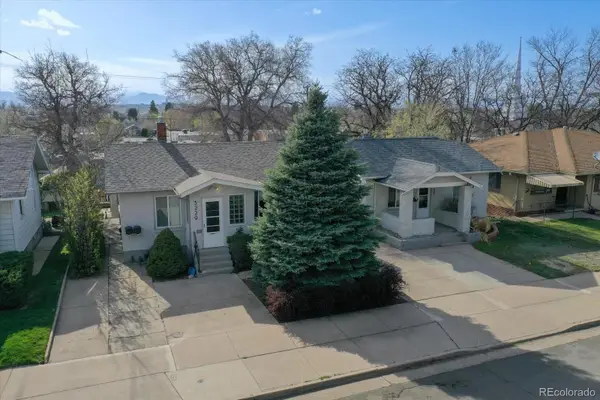 $1,475,000Active8 beds 5 baths3,502 sq. ft.
$1,475,000Active8 beds 5 baths3,502 sq. ft.3225-3229 S Lincoln, Englewood, CO 80113
MLS# 2061815Listed by: KENTWOOD REAL ESTATE CHERRY CREEK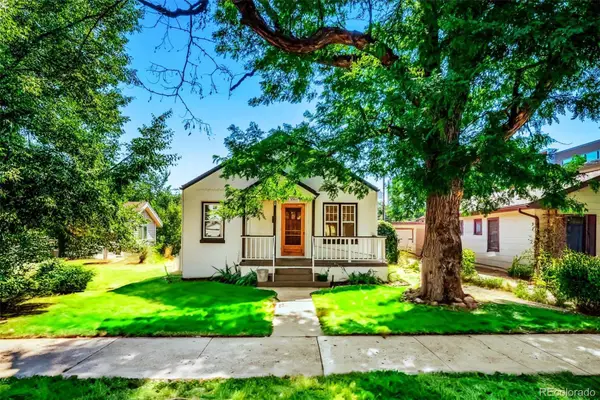 $449,900Active3 beds 1 baths1,259 sq. ft.
$449,900Active3 beds 1 baths1,259 sq. ft.3388 S Washington Street, Englewood, CO 80113
MLS# 2744865Listed by: COLDWELL BANKER REALTY 24 $398,000Active2 beds 2 baths1,125 sq. ft.
$398,000Active2 beds 2 baths1,125 sq. ft.9059 E Panorama Circle #B304, Englewood, CO 80112
MLS# 4751271Listed by: FULL CIRCLE REALTY CO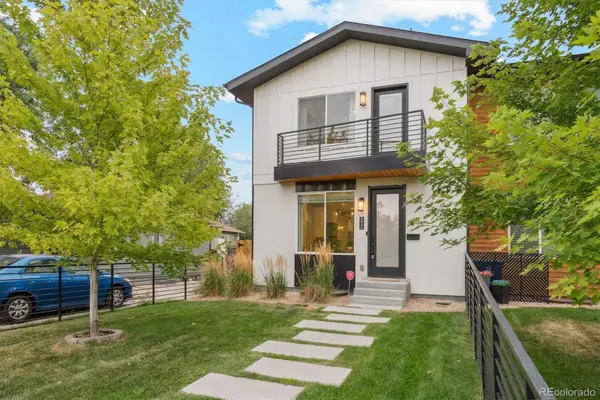 $895,000Active3 beds 4 baths2,760 sq. ft.
$895,000Active3 beds 4 baths2,760 sq. ft.2956 S Elati Street, Englewood, CO 80110
MLS# 5093365Listed by: YOUR CASTLE REALTY LLC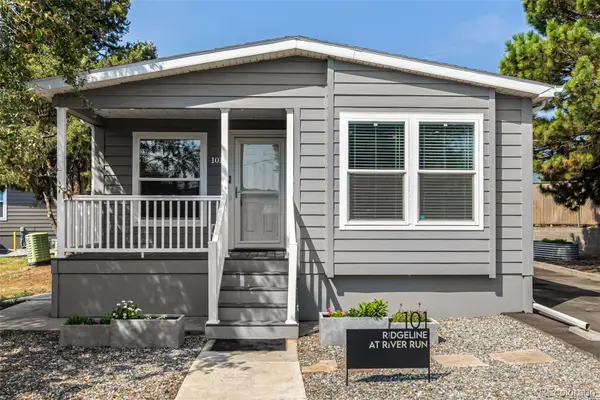 $169,900Active3 beds 2 baths1,085 sq. ft.
$169,900Active3 beds 2 baths1,085 sq. ft.3650 S Federal Boulevard, Englewood, CO 80110
MLS# 6036510Listed by: ENGEL & VOLKERS DENVER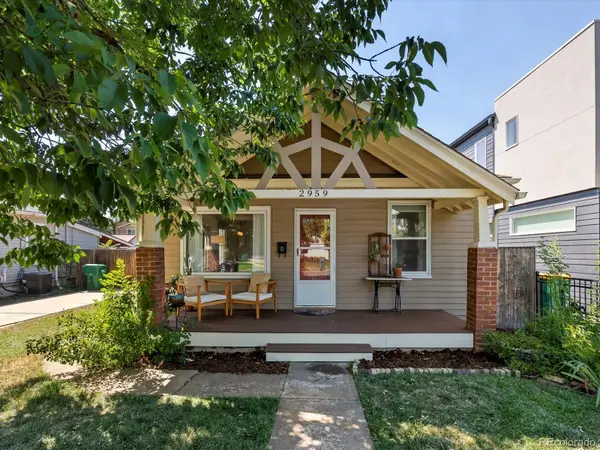 $600,000Active3 beds 2 baths1,635 sq. ft.
$600,000Active3 beds 2 baths1,635 sq. ft.2959 S Delaware Street, Englewood, CO 80110
MLS# 6401889Listed by: JPAR MODERN REAL ESTATE $295,000Active2 beds 1 baths825 sq. ft.
$295,000Active2 beds 1 baths825 sq. ft.6480 S Dayton Street #M04, Englewood, CO 80111
MLS# 6876060Listed by: HOMESMART REALTY
