10111 Inverness Main Street #228, Englewood, CO 80112
Local realty services provided by:Better Homes and Gardens Real Estate Kenney & Company
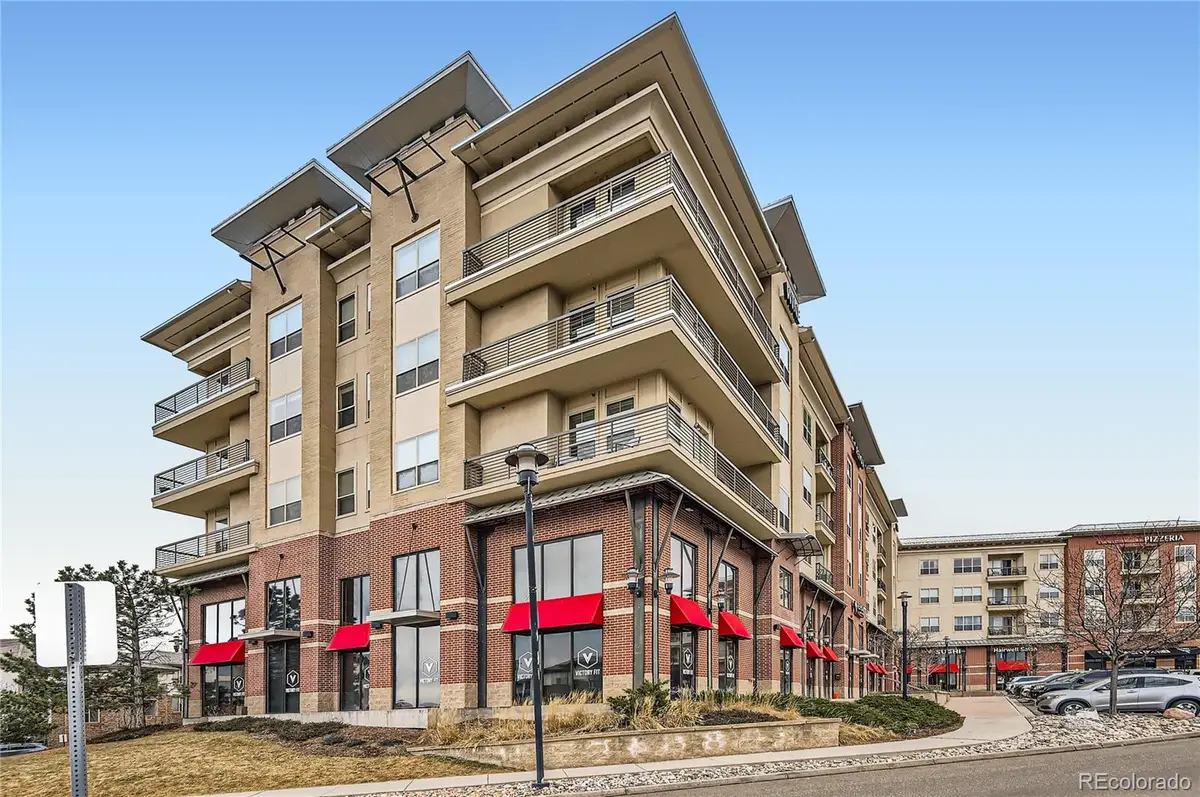
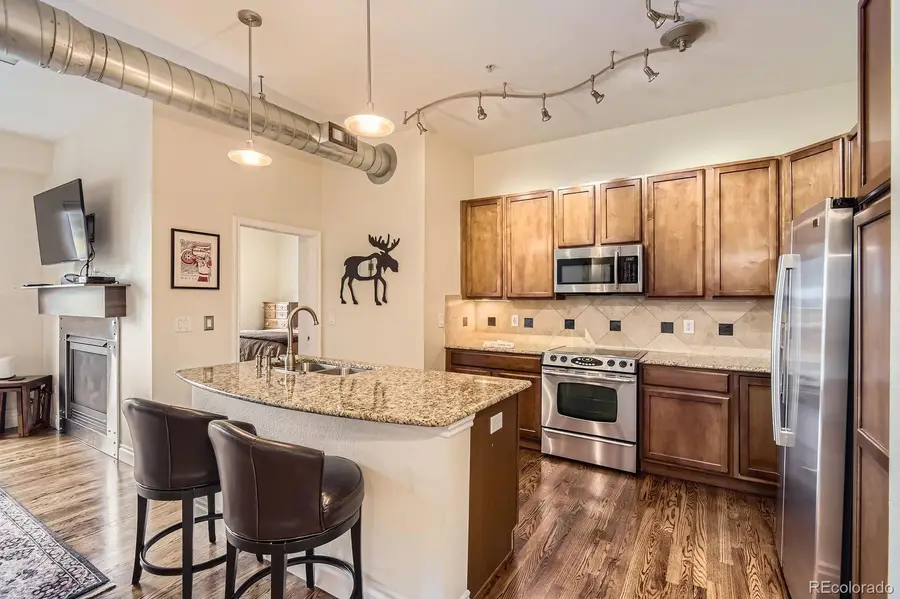

10111 Inverness Main Street #228,Englewood, CO 80112
$440,000
- 2 Beds
- 2 Baths
- 1,158 sq. ft.
- Condominium
- Active
Listed by:joy dysart303-358-7447
Office:homesmart
MLS#:9790279
Source:ML
Price summary
- Price:$440,000
- Price per sq. ft.:$379.97
- Monthly HOA dues:$449
About this home
Embrace the Maintenance-Free Lifestyle at Vallagio!
MOUNTAIN VIEWS FROM EVERY WINDOW! This 2-bedroom, 2-bathroom home offers the perfect one-level living, complete with a laundry room for added convenience. Relax on your covered balcony with incredible, unobstructed mountain views. Brand new Bradford Hot Water Tank and updated AC.
FRESHLY PAINTED with upscale finishes throughout, the kitchen features a center island, slab granite, stainless appliances, and roll-out drawers in the cabinets. Real hardwood floors through out the entire condo and a gas fireplace add warmth and charm, while both bedrooms include large walk-in closets. The master bath offers double sinks for extra comfort.
The building is secure with an elevator, and you'll have 2 underground parking spaces (NO TANDEM) and plenty of storage, including 4 storage cages in the garage and a balcony closet.
Enjoy the convenience of being walking distance from the Dry Creek Light Rail, local dining, yoga, urgent care, and more. Plus, you’re just moments from Inverness Golf Club, with discounted memberships available for loft owners (buyer to verify).
This is the easy, vibrant lifestyle you’ve been searching for!
Contact an agent
Home facts
- Year built:2008
- Listing Id #:9790279
Rooms and interior
- Bedrooms:2
- Total bathrooms:2
- Full bathrooms:2
- Living area:1,158 sq. ft.
Heating and cooling
- Cooling:Central Air
- Heating:Forced Air
Structure and exterior
- Roof:Composition
- Year built:2008
- Building area:1,158 sq. ft.
Schools
- High school:Cherry Creek
- Middle school:Campus
- Elementary school:Walnut Hills
Utilities
- Water:Public
- Sewer:Public Sewer
Finances and disclosures
- Price:$440,000
- Price per sq. ft.:$379.97
- Tax amount:$3,109 (2024)
New listings near 10111 Inverness Main Street #228
- New
 $485,000Active2 beds 2 baths944 sq. ft.
$485,000Active2 beds 2 baths944 sq. ft.4280 S Lincoln Street, Englewood, CO 80113
MLS# 4450855Listed by: EXP REALTY, LLC - Open Sat, 11am to 2pmNew
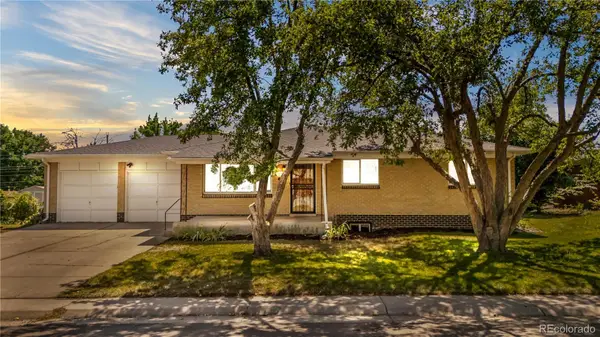 $574,000Active5 beds 3 baths2,390 sq. ft.
$574,000Active5 beds 3 baths2,390 sq. ft.3332 W Saratoga Avenue, Englewood, CO 80110
MLS# 1645183Listed by: HOMESMART REALTY - New
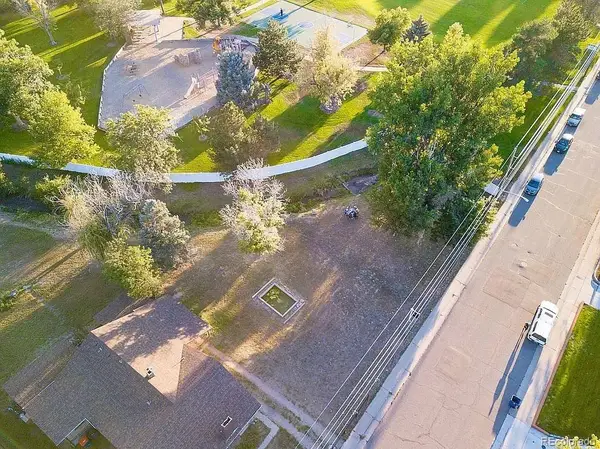 $400,000Active0.25 Acres
$400,000Active0.25 Acres600 E Bates Avenue, Englewood, CO 80113
MLS# 6647862Listed by: RE/MAX ALLIANCE - New
 $545,000Active-- beds -- baths1,535 sq. ft.
$545,000Active-- beds -- baths1,535 sq. ft.3140 Girard, Englewood, CO 80110
MLS# 1833895Listed by: STERLING REALTY LLC - Coming Soon
 $3,795,000Coming Soon5 beds 5 baths
$3,795,000Coming Soon5 beds 5 baths3281 Cherryridge Road, Englewood, CO 80113
MLS# 1745313Listed by: THE AGENCY - DENVER - Coming Soon
 $325,000Coming Soon1 beds 1 baths
$325,000Coming Soon1 beds 1 baths7212 S Blackhawk Street #1-203, Englewood, CO 80112
MLS# 8742903Listed by: THE DENVER 100 LLC - New
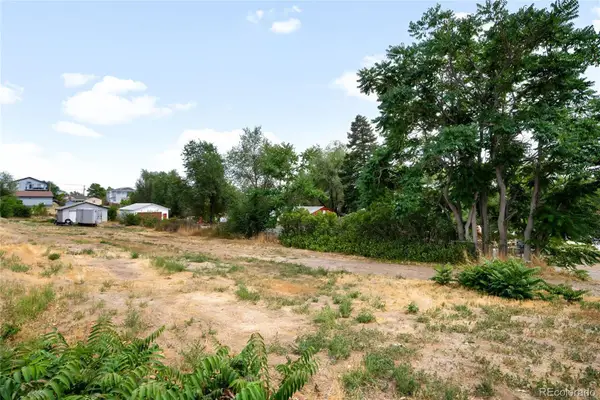 $350,000Active0.45 Acres
$350,000Active0.45 Acres3314 S Eliot Street, Englewood, CO 80110
MLS# 9658595Listed by: MILEHIMODERN - Open Fri, 4 to 6pmNew
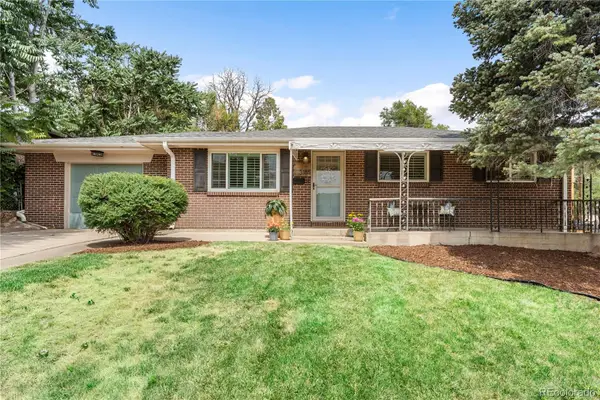 $525,000Active3 beds 2 baths1,976 sq. ft.
$525,000Active3 beds 2 baths1,976 sq. ft.3185 W Radcliff Drive, Englewood, CO 80110
MLS# 2782383Listed by: COLDWELL BANKER REALTY 54 - New
 $640,000Active3 beds 3 baths2,039 sq. ft.
$640,000Active3 beds 3 baths2,039 sq. ft.4816 S Delaware Street, Englewood, CO 80110
MLS# 7960217Listed by: COLDWELL BANKER REALTY 56 - Open Sat, 11am to 1pmNew
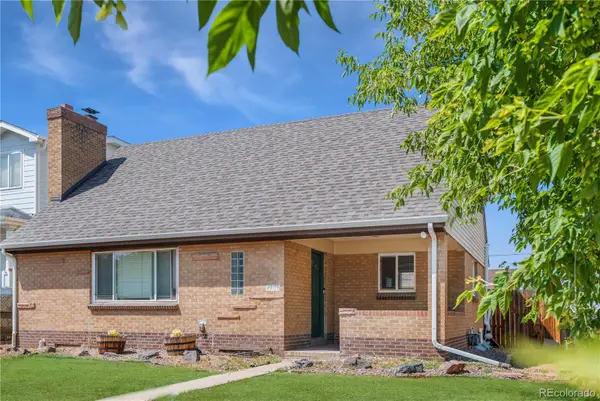 $499,000Active4 beds 2 baths2,216 sq. ft.
$499,000Active4 beds 2 baths2,216 sq. ft.2151 W Adriatic Place, Englewood, CO 80110
MLS# 9979328Listed by: LIVING ROOM REAL ESTATE

