10111 Inverness Main Street #230, Englewood, CO 80112
Local realty services provided by:Better Homes and Gardens Real Estate Kenney & Company
Listed by:shannon gillespieshannonsellsdenver@gmail.com
Office:re/max of cherry creek
MLS#:7151936
Source:ML
Price summary
- Price:$615,000
- Price per sq. ft.:$421.81
- Monthly HOA dues:$564
About this home
Experience sophisticated urban living in this expansive, updated loft. Enjoy rare privacy with three bedrooms and three baths, including two primary en-suite bedrooms, each featuring a walk-in closet. The eat-in kitchen, with its island and ample dining space, is perfect for entertaining. Relax by the gas fireplace or take in mountain views from your private patio. Recent upgrades include new blinds and shades, a new water heater, and convenient patio storage. This secure building offers four additional storage spaces, two side-by-side garage parking spots, elevator access, a secure mailroom, and package drop-off. A washer and dryer are included for added convenience. Numerous restaurants are at your immediate convenience with easily access The Club at Inverness for workouts, recreation and relaxation.
Contact an agent
Home facts
- Year built:2008
- Listing ID #:7151936
Rooms and interior
- Bedrooms:3
- Total bathrooms:3
- Full bathrooms:1
- Living area:1,458 sq. ft.
Heating and cooling
- Cooling:Central Air
- Heating:Forced Air
Structure and exterior
- Year built:2008
- Building area:1,458 sq. ft.
Schools
- High school:Cherry Creek
- Middle school:Campus
- Elementary school:Walnut Hills
Utilities
- Water:Public
- Sewer:Public Sewer
Finances and disclosures
- Price:$615,000
- Price per sq. ft.:$421.81
- Tax amount:$3,913 (2024)
New listings near 10111 Inverness Main Street #230
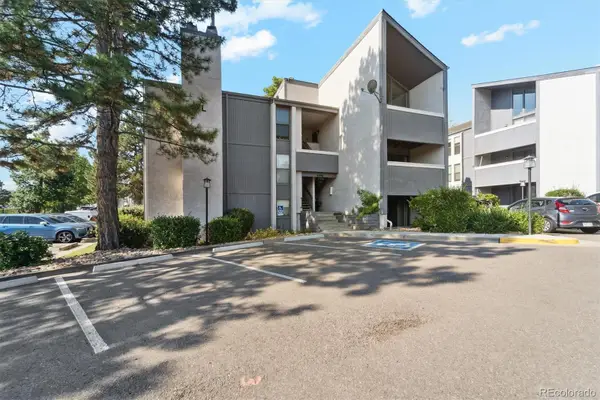 $230,000Active1 beds 1 baths709 sq. ft.
$230,000Active1 beds 1 baths709 sq. ft.6490 S Dayton Street #L07, Englewood, CO 80111
MLS# 3217609Listed by: VIATERRA TWO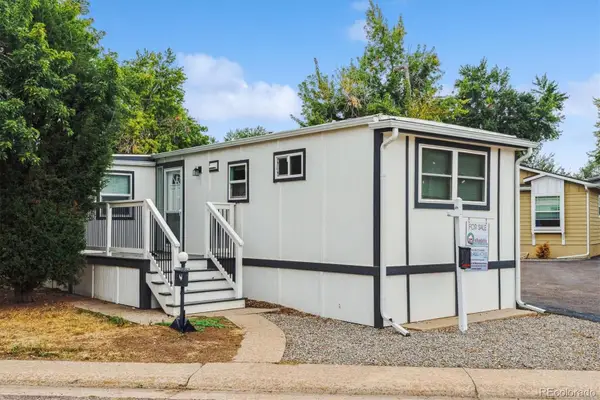 $59,000Active2 beds 2 baths672 sq. ft.
$59,000Active2 beds 2 baths672 sq. ft.3650 S Federal Boulevard, Englewood, CO 80110
MLS# 3794338Listed by: METRO 21 REAL ESTATE GROUP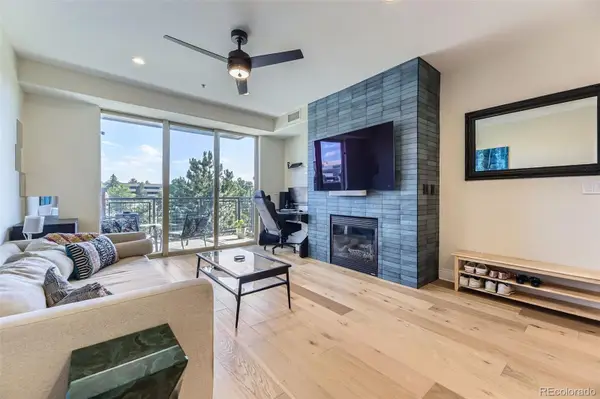 $349,900Active1 beds 1 baths838 sq. ft.
$349,900Active1 beds 1 baths838 sq. ft.9019 E Panorama Circle #D218, Englewood, CO 80112
MLS# 1541024Listed by: STERLING REAL ESTATE GROUP INC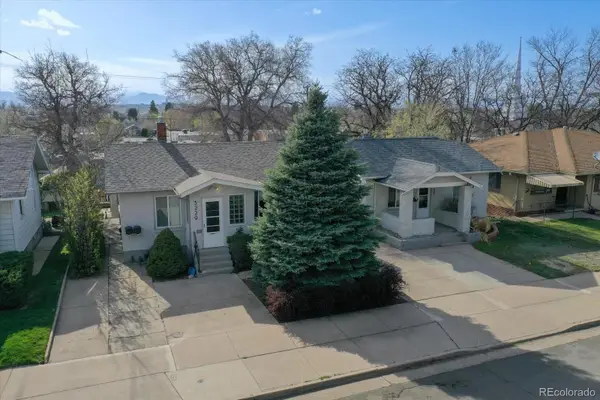 $1,475,000Active8 beds 5 baths3,502 sq. ft.
$1,475,000Active8 beds 5 baths3,502 sq. ft.3225-3229 S Lincoln, Englewood, CO 80113
MLS# 2061815Listed by: KENTWOOD REAL ESTATE CHERRY CREEK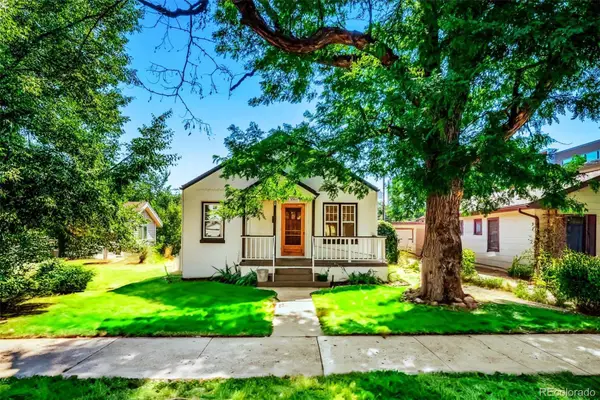 $449,900Active3 beds 1 baths1,259 sq. ft.
$449,900Active3 beds 1 baths1,259 sq. ft.3388 S Washington Street, Englewood, CO 80113
MLS# 2744865Listed by: COLDWELL BANKER REALTY 24 $398,000Active2 beds 2 baths1,125 sq. ft.
$398,000Active2 beds 2 baths1,125 sq. ft.9059 E Panorama Circle #B304, Englewood, CO 80112
MLS# 4751271Listed by: FULL CIRCLE REALTY CO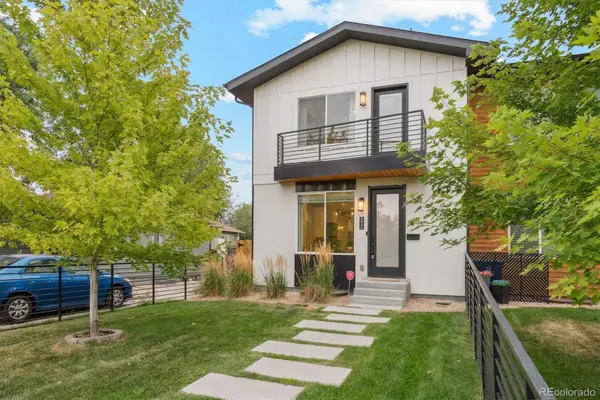 $895,000Active3 beds 4 baths2,760 sq. ft.
$895,000Active3 beds 4 baths2,760 sq. ft.2956 S Elati Street, Englewood, CO 80110
MLS# 5093365Listed by: YOUR CASTLE REALTY LLC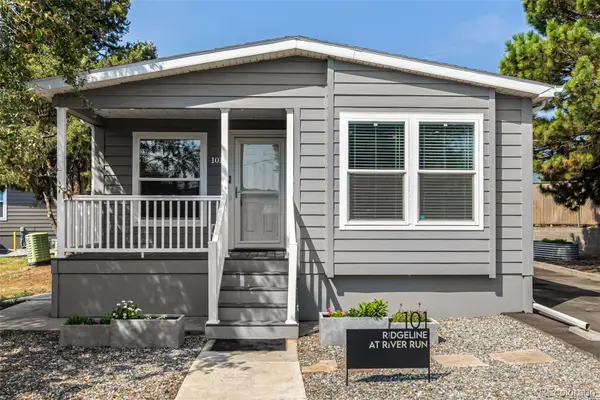 $169,900Active3 beds 2 baths1,085 sq. ft.
$169,900Active3 beds 2 baths1,085 sq. ft.3650 S Federal Boulevard, Englewood, CO 80110
MLS# 6036510Listed by: ENGEL & VOLKERS DENVER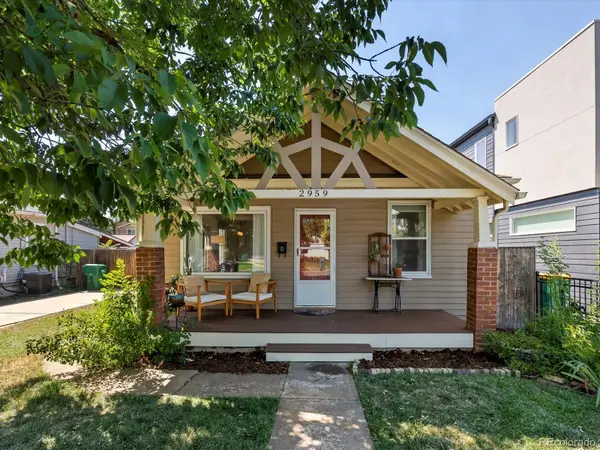 $600,000Active3 beds 2 baths1,635 sq. ft.
$600,000Active3 beds 2 baths1,635 sq. ft.2959 S Delaware Street, Englewood, CO 80110
MLS# 6401889Listed by: JPAR MODERN REAL ESTATE $295,000Active2 beds 1 baths825 sq. ft.
$295,000Active2 beds 1 baths825 sq. ft.6480 S Dayton Street #M04, Englewood, CO 80111
MLS# 6876060Listed by: HOMESMART REALTY
