10152 E Fair Circle, Englewood, CO 80111
Local realty services provided by:Better Homes and Gardens Real Estate Kenney & Company
10152 E Fair Circle,Englewood, CO 80111
$850,000
- 4 Beds
- 3 Baths
- 2,722 sq. ft.
- Single family
- Active
Listed by:amber brownamberbrownrealestate@gmail.com,720-234-7541
Office:homesmart
MLS#:6388314
Source:ML
Price summary
- Price:$850,000
- Price per sq. ft.:$312.27
- Monthly HOA dues:$183
About this home
Come check out this beautifully remodeled home!!! Great space for a family & also to entertain. Everyone has their own separate areas. Enjoy coffee on the front porch & happy hour in the backyard while taking in the mature landscape! Enter into the foyer with wood floors, raised ceiling that opens to living room, dining & kitchen. Sliding door off dining to the 7,404 sf fenced in yard with gate. Stunning updated kitchen space with island & quartz countertops . Head down to the family room & cozy up by the gas fireplace. Easy access to the backyard from the sliding glass door. Perfect spot for a guest with a bedroom & full shower bath on level. Mudroom area with built ins as you head to the garage or back into the home to drop your items. Three bedrooms & two bathrooms upstairs. Master bath has 2 sinks, a walk in shower & walk in closet. In the basement is flex space for whatever you may be missing. Laundry room with sink. Extra room currently being used as an office. Two car attached garage with service door. Added porch by front door. Two stamped concrete patios outback. Updated light fixtures & stair railing. Radon mitigation system. AC & furnace 5 years old. Sump pump. Roof 2014. Half of the backyard fence is new. Sprinklers in front of the & back yard. Regraded yard. Keypad at garage. Some newer windows. HOA community. Mailbox at street. Cul-de-sac. Feels like a corner lot. Ring doorbell at front door. Close to elementary school & all. Cherry Creek school district. The neighborhood has a community pool & swim team. Community tennis courts & pickle ball courts. Community cookouts. Walking paths & a lake! Must see this well taken care of home!
Inclusions
Kitchen: Fridge, dishwasher, gas range/oven, microwave
Family room: Mounted TV
Laundry: Washer/dryer
Guest bedroom: LED lights
Blinds and curtain rods
Garage: Fridge
Outside: Ninja warrior course & dog house
Contact an agent
Home facts
- Year built:1978
- Listing ID #:6388314
Rooms and interior
- Bedrooms:4
- Total bathrooms:3
- Full bathrooms:1
- Living area:2,722 sq. ft.
Heating and cooling
- Cooling:Central Air
- Heating:Forced Air, Natural Gas
Structure and exterior
- Roof:Composition
- Year built:1978
- Building area:2,722 sq. ft.
- Lot area:0.17 Acres
Schools
- High school:Cherry Creek
- Middle school:Campus
- Elementary school:High Plains
Utilities
- Water:Public
- Sewer:Public Sewer
Finances and disclosures
- Price:$850,000
- Price per sq. ft.:$312.27
- Tax amount:$6,674 (2024)
New listings near 10152 E Fair Circle
- Coming SoonOpen Sat, 11am to 1pm
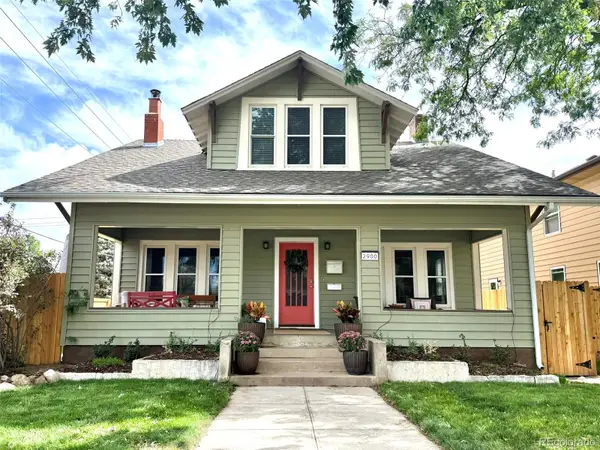 $950,000Coming Soon4 beds 4 baths
$950,000Coming Soon4 beds 4 baths2900 S Bannock Street, Englewood, CO 80110
MLS# 9333230Listed by: BERKSHIRE HATHAWAY HOME SERVICES, ROCKY MOUNTAIN REALTORS - Coming Soon
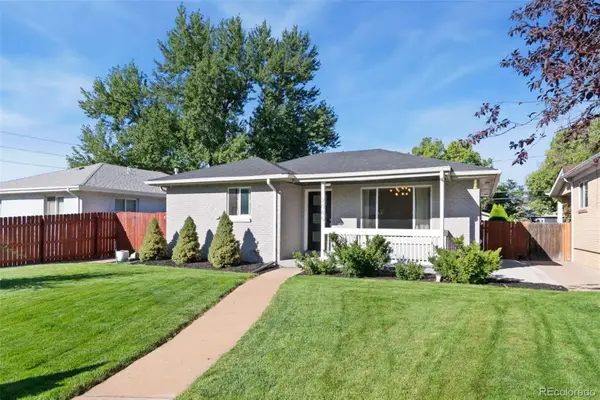 $750,000Coming Soon4 beds 2 baths
$750,000Coming Soon4 beds 2 baths2885 S Pennsylvania Street, Englewood, CO 80113
MLS# 4986325Listed by: RE/MAX PROFESSIONALS - New
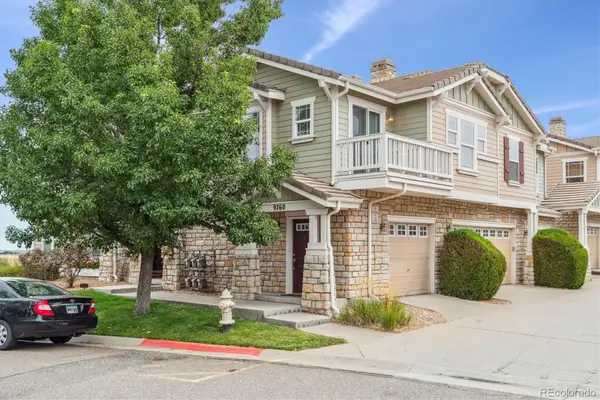 $365,000Active2 beds 2 baths1,074 sq. ft.
$365,000Active2 beds 2 baths1,074 sq. ft.9760 Mayfair Street #A, Englewood, CO 80112
MLS# 2581673Listed by: NETWORTH REALTY OF DENVER, LLC - Coming SoonOpen Sun, 11am to 2pm
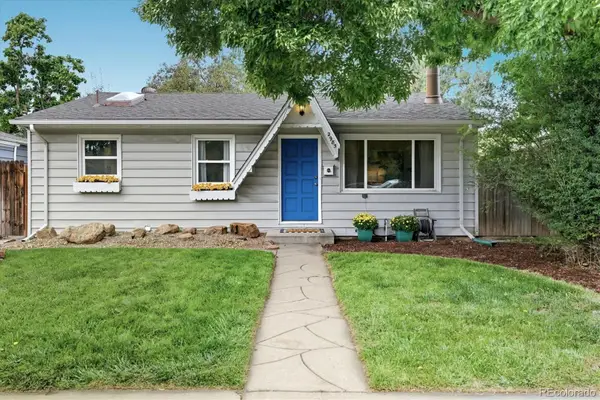 $625,000Coming Soon4 beds 2 baths
$625,000Coming Soon4 beds 2 baths2985 S Pennsylvania Street, Englewood, CO 80113
MLS# 4316488Listed by: KELLER WILLIAMS AVENUES REALTY - New
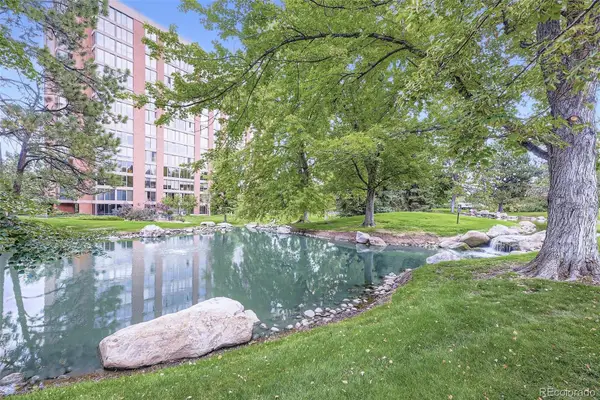 $630,000Active2 beds 2 baths2,213 sq. ft.
$630,000Active2 beds 2 baths2,213 sq. ft.1900 E Girard Place #606, Englewood, CO 80113
MLS# 6420609Listed by: MB COHN & ASSOC 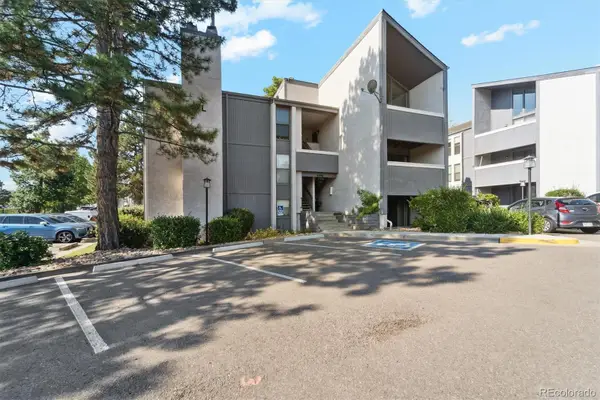 $230,000Active1 beds 1 baths709 sq. ft.
$230,000Active1 beds 1 baths709 sq. ft.6490 S Dayton Street #L07, Englewood, CO 80111
MLS# 3217609Listed by: VIATERRA TWO- New
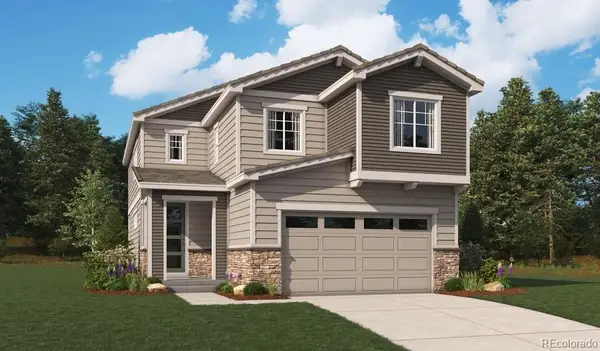 $789,950Active5 beds 4 baths3,304 sq. ft.
$789,950Active5 beds 4 baths3,304 sq. ft.9148 Hayden Peak Street, Englewood, CO 80112
MLS# 3122356Listed by: RICHMOND REALTY INC - New
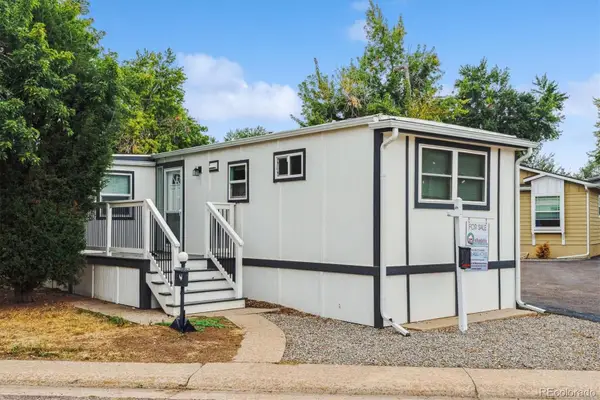 $59,000Active2 beds 2 baths672 sq. ft.
$59,000Active2 beds 2 baths672 sq. ft.3650 S Federal Boulevard, Englewood, CO 80110
MLS# 3794338Listed by: METRO 21 REAL ESTATE GROUP - New
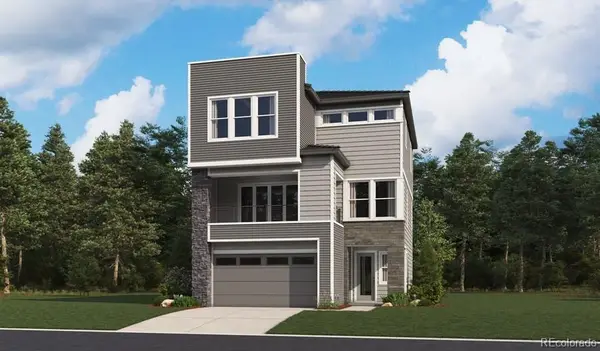 $704,950Active3 beds 4 baths2,447 sq. ft.
$704,950Active3 beds 4 baths2,447 sq. ft.9179 Blue Needle Lane, Englewood, CO 80112
MLS# 6182852Listed by: RICHMOND REALTY INC
