10243 Spring Green Drive, Englewood, CO 80112
Local realty services provided by:Better Homes and Gardens Real Estate Kenney & Company
Listed by:neil spencerneil@spencerrealtygroup.com
Office:liv sotheby's international realty
MLS#:4884728
Source:ML
Price summary
- Price:$1,500,000
- Price per sq. ft.:$434.66
- Monthly HOA dues:$950
About this home
**SELLER OFFERED $20,000 CREDIT TO BE USED TOWARDS INTEREST RATE REDUCTION, CLOSING COSTS AND/OR USE IT TO PERSONALIZE THE INTERIOR PAINT**
Welcome to this exceptional 4 bedroom, 5 bathroom, 3 car garage walkout ranch villa located in the highly desired community of Inverness. This stunning home is perfectly positioned, backing to the 2nd fairway of the semi-private Hilton at Inverness Golf Course. Contemporary in design, this home offers true low-maintenance luxury with unmatched flow and functionality. Upon entering through the front courtyard, you’ll be captivated by soaring 17-foot ceilings, expansive windows, and an open concept layout that seamlessly connects the kitchen, great room, and dining area. The massive center island offers additional seating ideal for entertaining or enjoying quiet, casual evenings. The chef-inspired kitchen features a stainless steel six burner gas range, double oven, microwave, refrigerator, and a wine fridge within the butler’s pantry/coffee bar. The main level has abundant natural light thanks to walls of windows overlooking the spacious deck and scenic golf course. Just off the great room is the primary suite, which boasts high ceilings, a spa-like bathroom, and a custom designed walk-in closet. The lower level offers a generous entertaining space with a wet bar, media center, and access to a four season covered patio complete with a hot tub. The Villas at Vallagio community is truly unique, there are few other true “lock-and-leave” neighborhoods with such convenient access to I-25, E-470, and C-470, plus walking distance to the Dry Creek light rail station. HOA services include all landscaping, snow removal up to the front door, exterior maintenance and insurance (including the roof), and both interior and exterior water. Feeling hungry? There are multiple restaurants within walking distance, including Fleming’s Steakhouse, Eddie Merlot’s, Marco’s Coal Fired Pizza, and Breckenridge Brewery. There are also opportunities to join the Hilton Inverness Golf Club for access to the pool, tennis courts, and golf. Don’t miss this opportunity to live the resort lifestyle!
Contact an agent
Home facts
- Year built:2014
- Listing ID #:4884728
Rooms and interior
- Bedrooms:4
- Total bathrooms:5
- Full bathrooms:1
- Half bathrooms:1
- Living area:3,451 sq. ft.
Heating and cooling
- Cooling:Central Air
- Heating:Forced Air
Structure and exterior
- Roof:Shake
- Year built:2014
- Building area:3,451 sq. ft.
Schools
- High school:Cherry Creek
- Middle school:Campus
- Elementary school:Walnut Hills
Utilities
- Sewer:Public Sewer
Finances and disclosures
- Price:$1,500,000
- Price per sq. ft.:$434.66
- Tax amount:$8,940 (2024)
New listings near 10243 Spring Green Drive
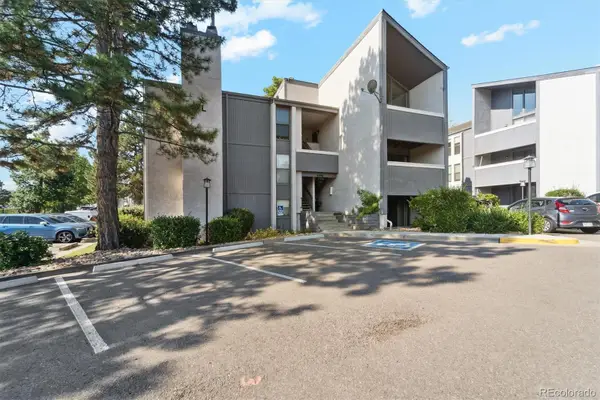 $230,000Active1 beds 1 baths709 sq. ft.
$230,000Active1 beds 1 baths709 sq. ft.6490 S Dayton Street #L07, Englewood, CO 80111
MLS# 3217609Listed by: VIATERRA TWO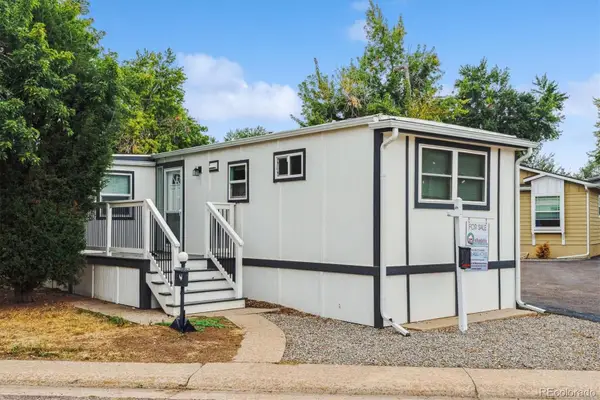 $59,000Active2 beds 2 baths672 sq. ft.
$59,000Active2 beds 2 baths672 sq. ft.3650 S Federal Boulevard, Englewood, CO 80110
MLS# 3794338Listed by: METRO 21 REAL ESTATE GROUP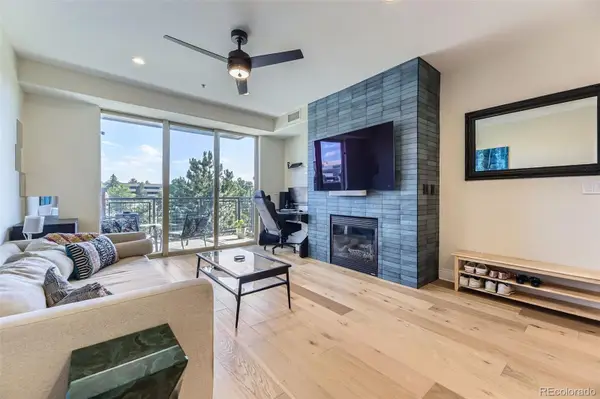 $349,900Active1 beds 1 baths838 sq. ft.
$349,900Active1 beds 1 baths838 sq. ft.9019 E Panorama Circle #D218, Englewood, CO 80112
MLS# 1541024Listed by: STERLING REAL ESTATE GROUP INC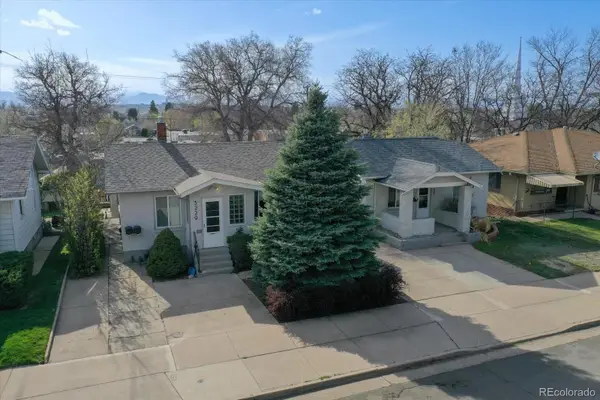 $1,475,000Active8 beds 5 baths3,502 sq. ft.
$1,475,000Active8 beds 5 baths3,502 sq. ft.3225-3229 S Lincoln, Englewood, CO 80113
MLS# 2061815Listed by: KENTWOOD REAL ESTATE CHERRY CREEK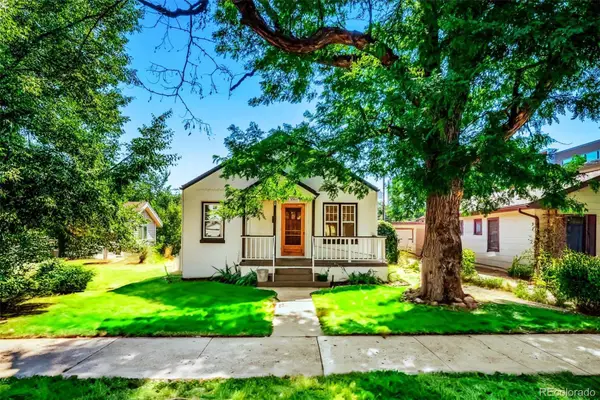 $449,900Active3 beds 1 baths1,259 sq. ft.
$449,900Active3 beds 1 baths1,259 sq. ft.3388 S Washington Street, Englewood, CO 80113
MLS# 2744865Listed by: COLDWELL BANKER REALTY 24 $398,000Active2 beds 2 baths1,125 sq. ft.
$398,000Active2 beds 2 baths1,125 sq. ft.9059 E Panorama Circle #B304, Englewood, CO 80112
MLS# 4751271Listed by: FULL CIRCLE REALTY CO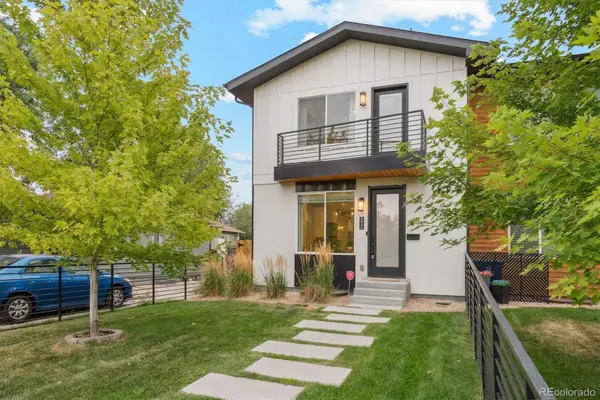 $895,000Active3 beds 4 baths2,760 sq. ft.
$895,000Active3 beds 4 baths2,760 sq. ft.2956 S Elati Street, Englewood, CO 80110
MLS# 5093365Listed by: YOUR CASTLE REALTY LLC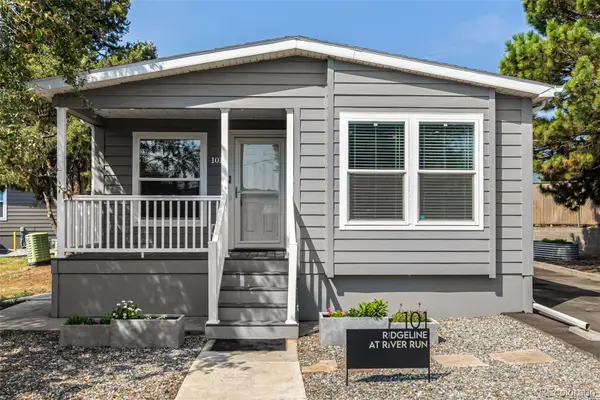 $169,900Active3 beds 2 baths1,085 sq. ft.
$169,900Active3 beds 2 baths1,085 sq. ft.3650 S Federal Boulevard, Englewood, CO 80110
MLS# 6036510Listed by: ENGEL & VOLKERS DENVER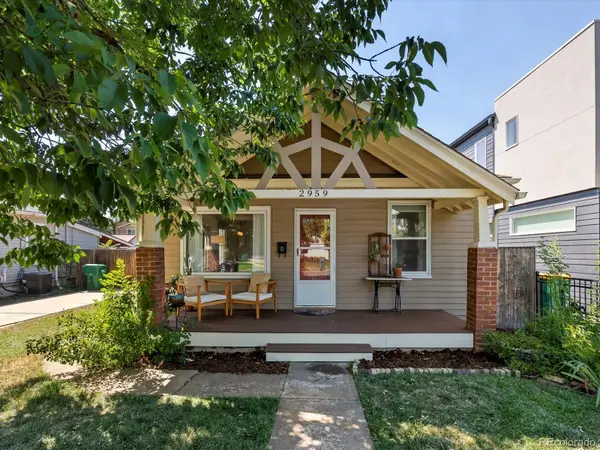 $600,000Active3 beds 2 baths1,635 sq. ft.
$600,000Active3 beds 2 baths1,635 sq. ft.2959 S Delaware Street, Englewood, CO 80110
MLS# 6401889Listed by: JPAR MODERN REAL ESTATE $295,000Active2 beds 1 baths825 sq. ft.
$295,000Active2 beds 1 baths825 sq. ft.6480 S Dayton Street #M04, Englewood, CO 80111
MLS# 6876060Listed by: HOMESMART REALTY
