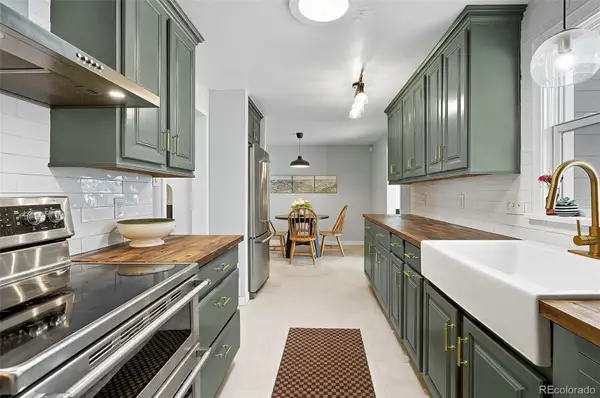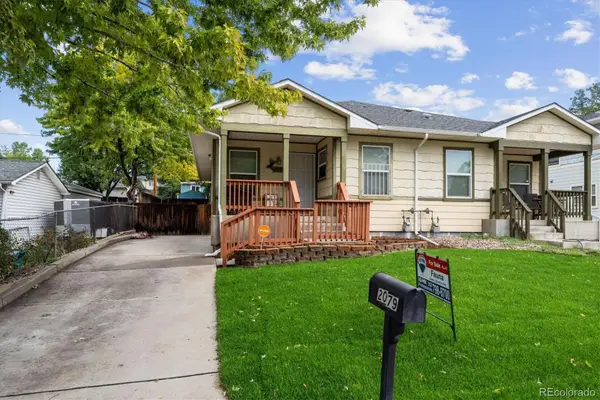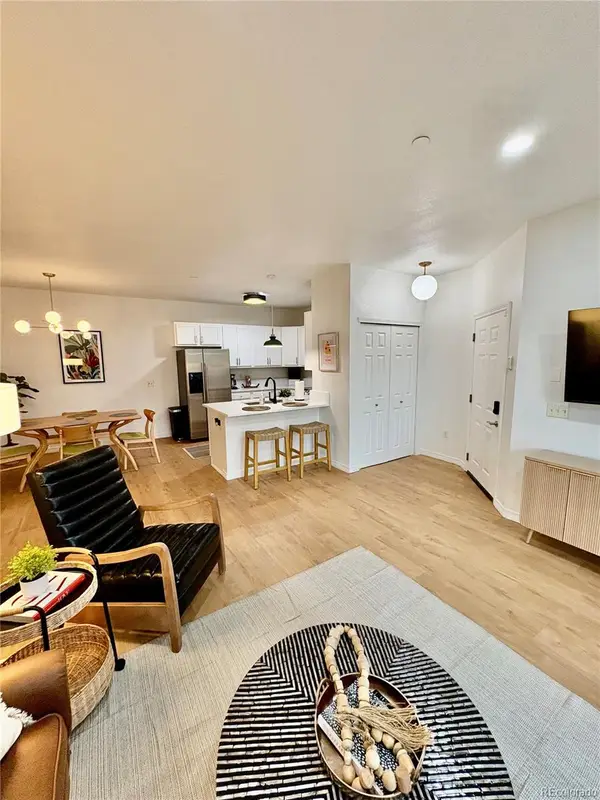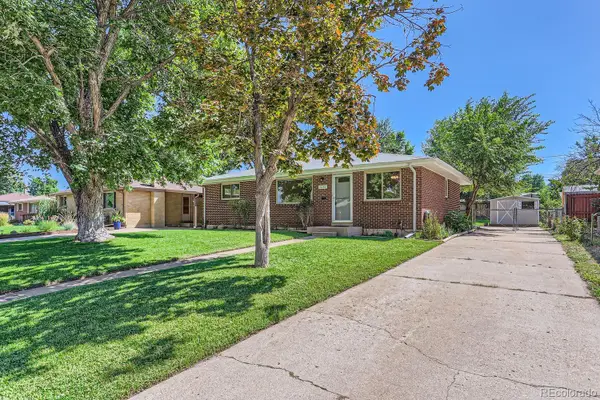10263 Spring Green Drive, Englewood, CO 80112
Local realty services provided by:Better Homes and Gardens Real Estate Kenney & Company
Listed by:neil spencerneil@spencerrealtygroup.com,303-358-1441
Office:liv sotheby's international realty
MLS#:7403028
Source:ML
Price summary
- Price:$1,500,000
- Price per sq. ft.:$466.71
- Monthly HOA dues:$950
About this home
Are you tired of spending your weekends mowing and maintaining your yard, or shoveling your driveway in 20 degree temperatures? Maybe it’s time to experience low maintenance living at its finest. As one of only thirty six units in this exclusive community, this 4 bed, 4 bath, 3-car garage home truly stands apart for its features and meticulous upkeep. These homes look and feel like single-family residences but have all the benefits of low-maintenance condo living. As you walk up to the front door, you’ll notice the beautiful landscaping enhancing the curb appeal of the property’s exterior entrance. Once inside, you are greeted by a wide open floor plan with 14’ ceilings, expansive windows, and exceptional views of the 2nd fairway of the semi-private Inverness Golf Course. The chef’s style kitchen offers ample countertop space & storage, as well as a huge seated center island. The kitchen flows directly into the family and dining rooms, providing generous space for entertaining family & friends. The rear deck is accessible from two separate doors off the family and dining rooms, allowing you to enjoy either the covered portion or the main deck and seamlessly blend your outdoor and indoor entertaining spaces. The large primary suite is well appointed with floor to ceiling windows equipped with electronic blinds for convenience. The spa like primary bath features a soaking tub and a large shower. Immediately off the primary bath is a huge walk-in closet with direct access to the laundry room. In the walkout basement, you’ll find two additional bedrooms, a full bath, and another family room with a pre-plumbed area for a wet bar and a fifth full bathroom. The lower level covered patio offers year-round accessibility and a pre-plumbed gas line perfect for a fire pit. You’re just a short 5 minute walk to the multiple hotels and the Inverness Hotel where, with a social membership, you’ll have access to an indoor and outdoor pool, gym, spa, tennis, and pickleball courts.
Contact an agent
Home facts
- Year built:2014
- Listing ID #:7403028
Rooms and interior
- Bedrooms:4
- Total bathrooms:4
- Full bathrooms:1
- Half bathrooms:1
- Living area:3,214 sq. ft.
Heating and cooling
- Cooling:Central Air
- Heating:Forced Air
Structure and exterior
- Roof:Concrete
- Year built:2014
- Building area:3,214 sq. ft.
- Lot area:0.1 Acres
Schools
- High school:Cherry Creek
- Middle school:Campus
- Elementary school:Walnut Hills
Utilities
- Water:Public
- Sewer:Public Sewer
Finances and disclosures
- Price:$1,500,000
- Price per sq. ft.:$466.71
- Tax amount:$8,530 (2024)
New listings near 10263 Spring Green Drive
- New
 $585,000Active3 beds 1 baths1,486 sq. ft.
$585,000Active3 beds 1 baths1,486 sq. ft.3271 S Lafayette Street, Englewood, CO 80113
MLS# 3643604Listed by: NEW ROOTS REALTY - New
 $279,000Active2 beds 2 baths931 sq. ft.
$279,000Active2 beds 2 baths931 sq. ft.6435 S Dayton Street #302, Englewood, CO 80111
MLS# 8124450Listed by: BROKERS GUILD HOMES - Open Sat, 10am to 12pmNew
 $565,000Active5 beds 2 baths2,224 sq. ft.
$565,000Active5 beds 2 baths2,224 sq. ft.3379 W Wagon Trail Drive, Englewood, CO 80110
MLS# 2259003Listed by: 8Z REAL ESTATE - New
 $325,000Active2 beds 1 baths894 sq. ft.
$325,000Active2 beds 1 baths894 sq. ft.2079 W Vassar Avenue, Englewood, CO 80110
MLS# 7239754Listed by: RE/MAX PROFESSIONALS - New
 $739,950Active3 beds 4 baths2,793 sq. ft.
$739,950Active3 beds 4 baths2,793 sq. ft.11300 Mount Emma Drive, Englewood, CO 80112
MLS# 6557318Listed by: RICHMOND REALTY INC - New
 $774,950Active4 beds 4 baths3,318 sq. ft.
$774,950Active4 beds 4 baths3,318 sq. ft.11253 Mount Emma Drive, Englewood, CO 80112
MLS# 7656383Listed by: RICHMOND REALTY INC - Coming SoonOpen Sat, 11am to 3pm
 $1,750,000Coming Soon4 beds 4 baths
$1,750,000Coming Soon4 beds 4 baths4020 S Holly Street, Englewood, CO 80111
MLS# 7953537Listed by: KENTWOOD REAL ESTATE DTC, LLC - New
 $255,000Active1 beds 1 baths702 sq. ft.
$255,000Active1 beds 1 baths702 sq. ft.341 W Lehow Avenue #21, Englewood, CO 80110
MLS# 2177067Listed by: LOKATION REAL ESTATE - New
 $350,000Active2 beds 2 baths1,077 sq. ft.
$350,000Active2 beds 2 baths1,077 sq. ft.7222 S Blackhawk Street #105, Englewood, CO 80112
MLS# 5549804Listed by: AVANT GROUP - New
 $550,000Active5 beds 2 baths2,160 sq. ft.
$550,000Active5 beds 2 baths2,160 sq. ft.4030 S Inca Street, Englewood, CO 80110
MLS# 9135455Listed by: DENVER REAL ESTATE MOGULS
