10356 E Crestridge Lane, Englewood, CO 80111
Local realty services provided by:Better Homes and Gardens Real Estate Kenney & Company
Listed by:the mcclain groupinfo@mcclaingroupre.com,720-275-9663
Office:madison & company properties
MLS#:6557579
Source:ML
Price summary
- Price:$1,795,000
- Price per sq. ft.:$316.08
- Monthly HOA dues:$180
About this home
Welcome to your home in Hills West. Learn about what makes the Hills West at Cherry Creek neighborhood so desirable by visiting HillsWestHome.com. This is a rare opportunity to own in one of the area’s most desirable neighborhoods just steps from Cherry Creek State Park & Reservoir. This spacious, well-maintained residence features an open floor plan with a vaulted entry, where a classic banister and spiral staircase connect the main and second floors. The living and family rooms are designed for comfort and connection, with expansive two-story windows that fill the space with natural light and provide a true sense of openness.
The family room centers around a floor-to-ceiling brick fireplace, creating a warm focal point for gatherings and relaxation. The updated eat-in kitchen offers a large slab granite island, double ovens, two dishwashers, a built-in refrigerator, and a huge walk-in pantry, perfect for everyday living and entertaining. Additional highlights include a formal dining room, a dedicated office with French doors and built-ins, and a cozy formal living room with second gas fireplace. The primary suite features vaulted ceilings, a spacious walk-in closet with built-ins, two vanities with an oversized jetted tub and separate shower. Four additional bedrooms each offer large closets for plenty of storage. Enjoy the fully fenced, beautifully landscaped backyard with a lush lawn, garden area, and two decks, one covered and one open, ideal for outdoor dining and entertaining year-round. The home also includes a central vacuum system, a security system with outdoor cameras, a ring doorbell and numerous updated features throughout for added comfort and peace of mind. Hills West residents enjoy access to a community pool, tennis courts, park, top-rated Cherry Creek schools, nearby trails, parks, and unbeatable proximity to the Denver Tech Center, restaurants, and shopping. Experience a home with abundant space, thoughtful updates, and an exceptional location.
Contact an agent
Home facts
- Year built:1991
- Listing ID #:6557579
Rooms and interior
- Bedrooms:5
- Total bathrooms:5
- Full bathrooms:4
- Half bathrooms:1
- Living area:5,679 sq. ft.
Heating and cooling
- Cooling:Central Air
- Heating:Forced Air, Natural Gas
Structure and exterior
- Roof:Composition
- Year built:1991
- Building area:5,679 sq. ft.
- Lot area:0.22 Acres
Schools
- High school:Cherry Creek
- Middle school:Campus
- Elementary school:Belleview
Utilities
- Water:Public
- Sewer:Public Sewer
Finances and disclosures
- Price:$1,795,000
- Price per sq. ft.:$316.08
- Tax amount:$9,981 (2024)
New listings near 10356 E Crestridge Lane
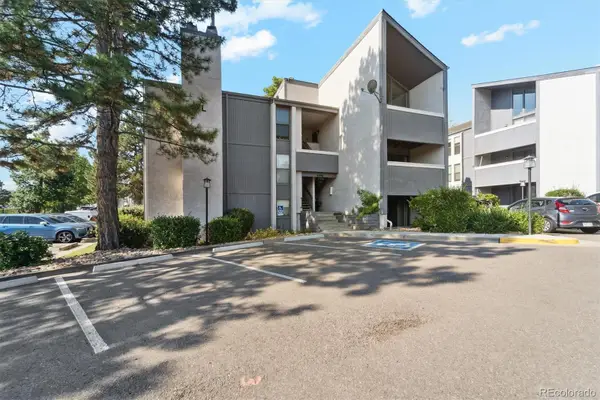 $230,000Active1 beds 1 baths709 sq. ft.
$230,000Active1 beds 1 baths709 sq. ft.6490 S Dayton Street #L07, Englewood, CO 80111
MLS# 3217609Listed by: VIATERRA TWO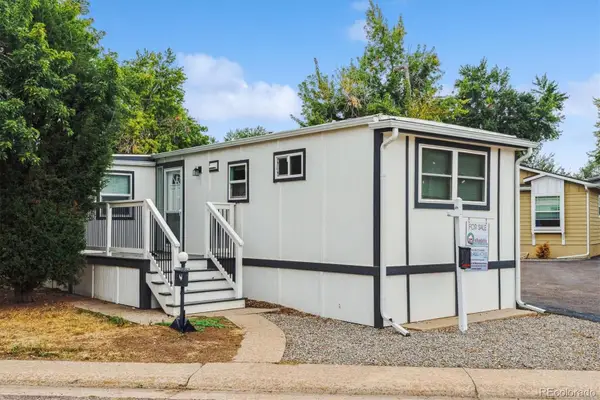 $59,000Active2 beds 2 baths672 sq. ft.
$59,000Active2 beds 2 baths672 sq. ft.3650 S Federal Boulevard, Englewood, CO 80110
MLS# 3794338Listed by: METRO 21 REAL ESTATE GROUP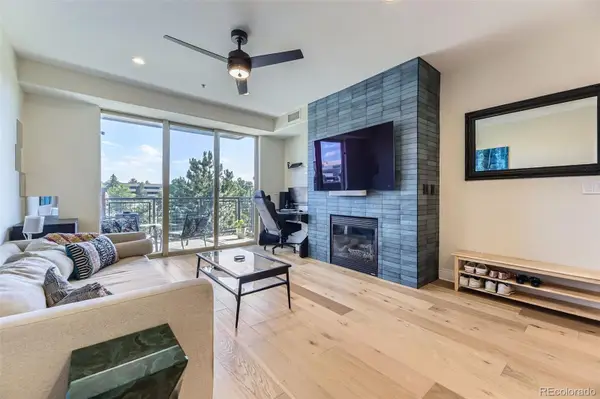 $349,900Active1 beds 1 baths838 sq. ft.
$349,900Active1 beds 1 baths838 sq. ft.9019 E Panorama Circle #D218, Englewood, CO 80112
MLS# 1541024Listed by: STERLING REAL ESTATE GROUP INC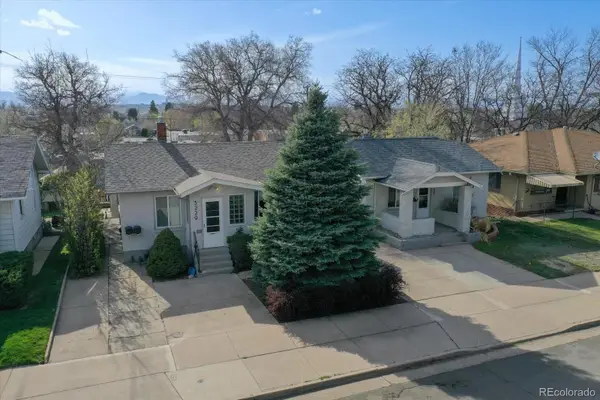 $1,475,000Active8 beds 5 baths3,502 sq. ft.
$1,475,000Active8 beds 5 baths3,502 sq. ft.3225-3229 S Lincoln, Englewood, CO 80113
MLS# 2061815Listed by: KENTWOOD REAL ESTATE CHERRY CREEK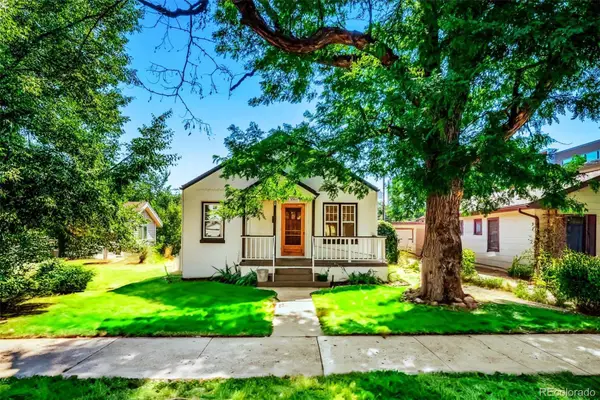 $449,900Active3 beds 1 baths1,259 sq. ft.
$449,900Active3 beds 1 baths1,259 sq. ft.3388 S Washington Street, Englewood, CO 80113
MLS# 2744865Listed by: COLDWELL BANKER REALTY 24 $398,000Active2 beds 2 baths1,125 sq. ft.
$398,000Active2 beds 2 baths1,125 sq. ft.9059 E Panorama Circle #B304, Englewood, CO 80112
MLS# 4751271Listed by: FULL CIRCLE REALTY CO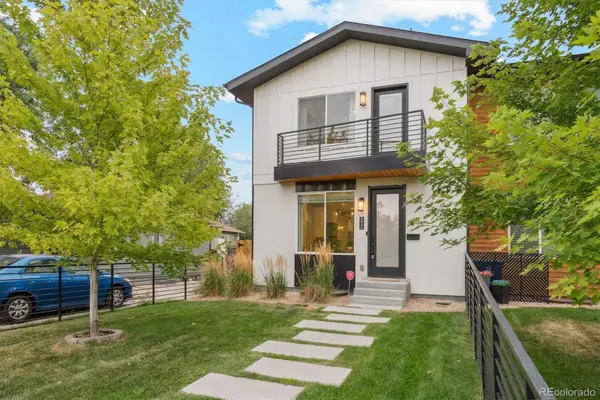 $895,000Active3 beds 4 baths2,760 sq. ft.
$895,000Active3 beds 4 baths2,760 sq. ft.2956 S Elati Street, Englewood, CO 80110
MLS# 5093365Listed by: YOUR CASTLE REALTY LLC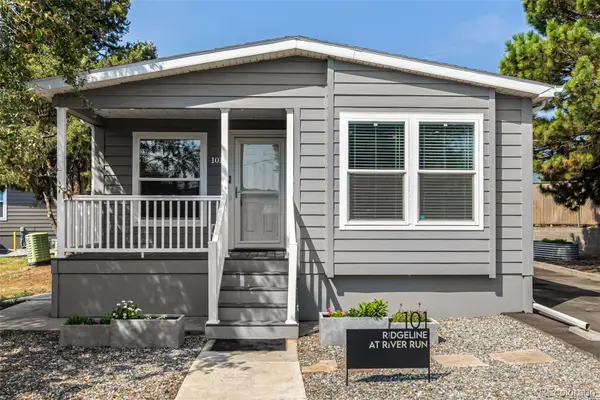 $169,900Active3 beds 2 baths1,085 sq. ft.
$169,900Active3 beds 2 baths1,085 sq. ft.3650 S Federal Boulevard, Englewood, CO 80110
MLS# 6036510Listed by: ENGEL & VOLKERS DENVER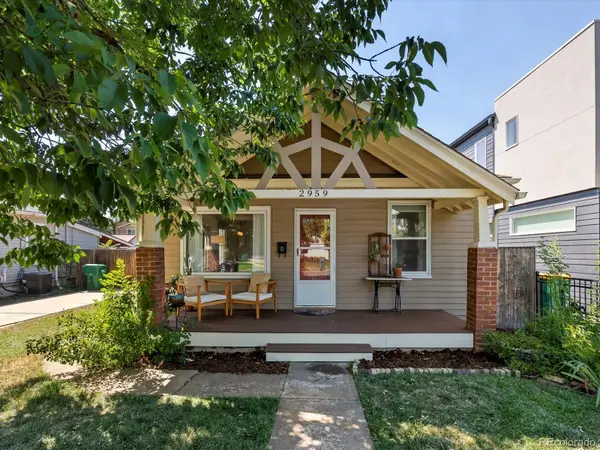 $600,000Active3 beds 2 baths1,635 sq. ft.
$600,000Active3 beds 2 baths1,635 sq. ft.2959 S Delaware Street, Englewood, CO 80110
MLS# 6401889Listed by: JPAR MODERN REAL ESTATE $295,000Active2 beds 1 baths825 sq. ft.
$295,000Active2 beds 1 baths825 sq. ft.6480 S Dayton Street #M04, Englewood, CO 80111
MLS# 6876060Listed by: HOMESMART REALTY
