10365 E Weaver Circle, Englewood, CO 80111
Local realty services provided by:Better Homes and Gardens Real Estate Kenney & Company
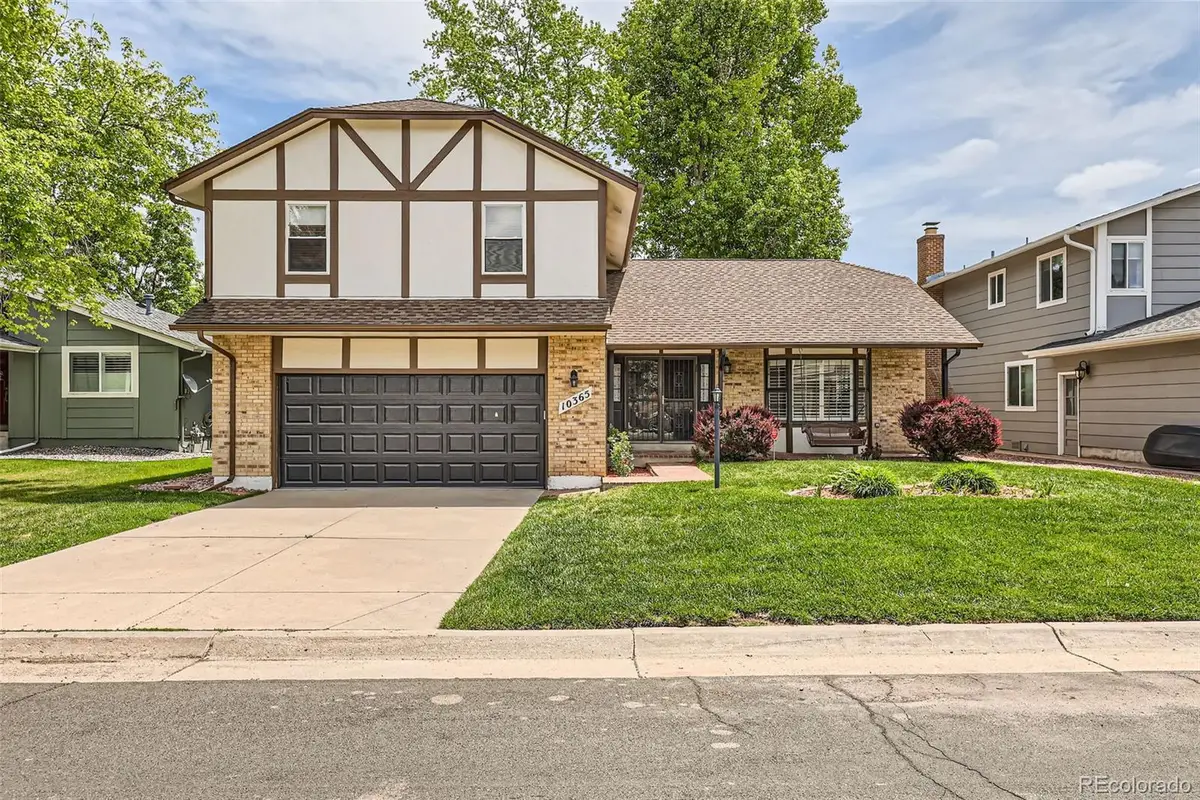
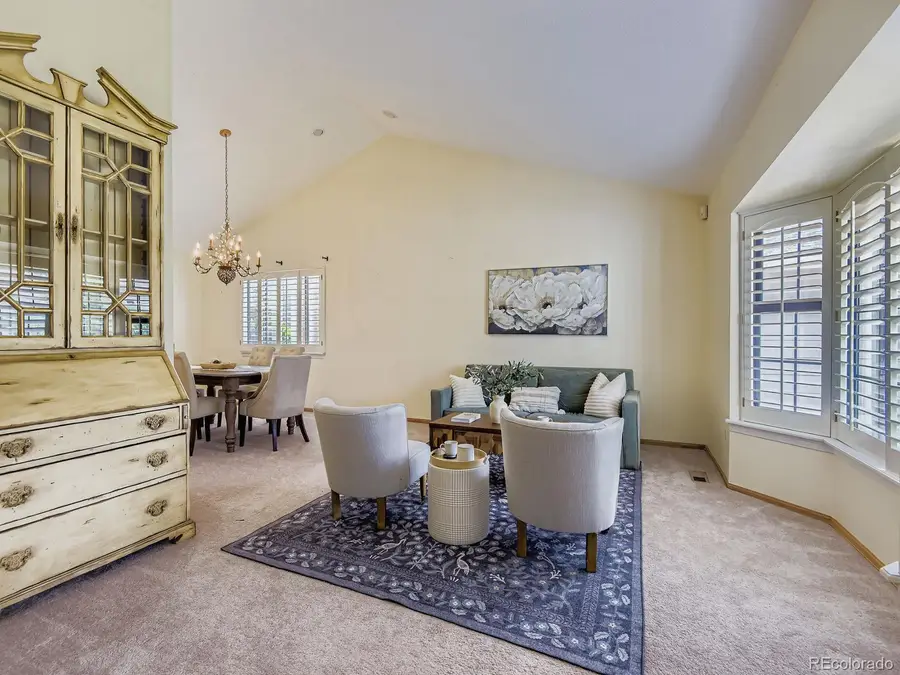
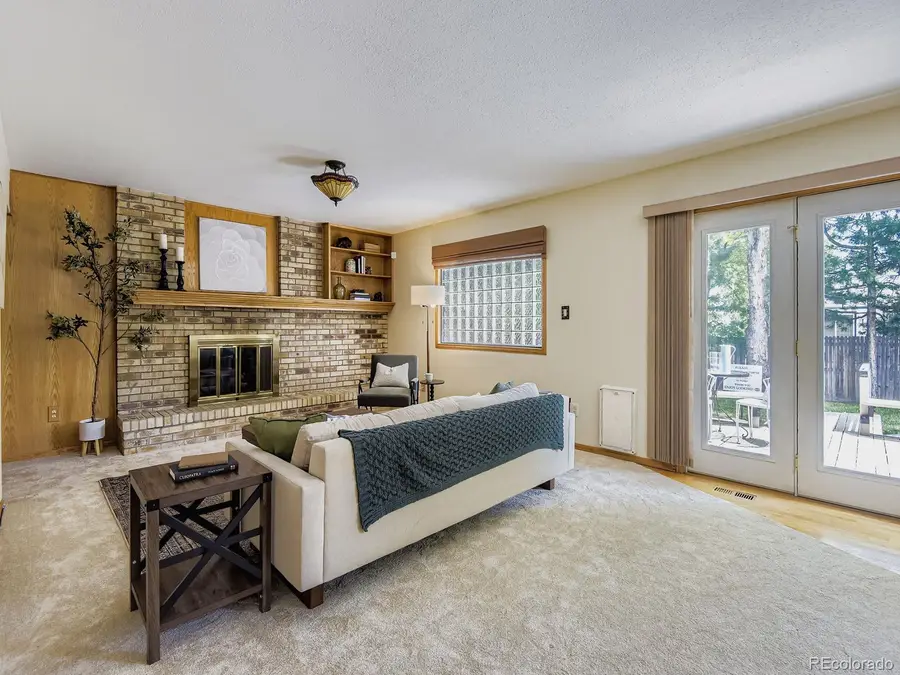
10365 E Weaver Circle,Englewood, CO 80111
$699,999
- 4 Beds
- 3 Baths
- 2,902 sq. ft.
- Single family
- Active
Listed by:tetyana brownTanya@HomesByTBrown.com
Office:orchard brokerage llc.
MLS#:8479328
Source:ML
Price summary
- Price:$699,999
- Price per sq. ft.:$241.21
- Monthly HOA dues:$71.67
About this home
This glorious Tudor style home in award winning Cherry Creek School district is FULL of classic elegance and READY for its new owners. Freshly painted inside and out, with hardwood floors, elegant bay window, vaulted ceilings and updated bathrooms. The tranquil backyard features a KOI pond with bridge and a waterfall for the most relaxing outdoor experience. This home offers a perfect entertainment space for both big formal parties and cozy gatherings around a fireplace. There is also another fireplace in the huge primary suite. Two more bedrooms and a full double sink bathroom upstairs. EXTRA space in the finished basement, with a (non conforming) bedroom AND a formerly full bathroom, converted into a laundry room. Another laundry space is on the main floor. Close to shopping, highways, parks, Cherry Creek Reservoir, Walking and Bike trails. Short walk to High Plains Elementary AND a pool at Arapahoe Lakes. 0.5% RATE REDUCTION and FREE REFINANCE FOR LIFE with Orchard Mortgage. Welcome Home!
Contact an agent
Home facts
- Year built:1980
- Listing Id #:8479328
Rooms and interior
- Bedrooms:4
- Total bathrooms:3
- Full bathrooms:2
- Half bathrooms:1
- Living area:2,902 sq. ft.
Heating and cooling
- Cooling:Central Air
- Heating:Forced Air
Structure and exterior
- Roof:Composition
- Year built:1980
- Building area:2,902 sq. ft.
- Lot area:0.15 Acres
Schools
- High school:Cherry Creek
- Middle school:Campus
- Elementary school:High Plains
Utilities
- Sewer:Public Sewer
Finances and disclosures
- Price:$699,999
- Price per sq. ft.:$241.21
- Tax amount:$4,533 (2024)
New listings near 10365 E Weaver Circle
- New
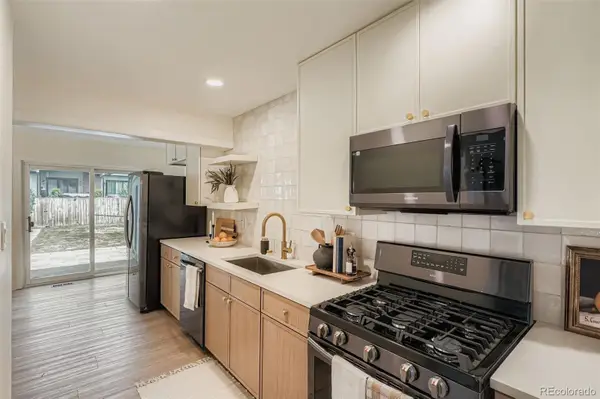 $514,800Active3 beds 2 baths1,302 sq. ft.
$514,800Active3 beds 2 baths1,302 sq. ft.3236 S Lafayette Street, Englewood, CO 80113
MLS# 2503551Listed by: IDEAL REALTY LLC - New
 $485,000Active2 beds 2 baths944 sq. ft.
$485,000Active2 beds 2 baths944 sq. ft.4280 S Lincoln Street, Englewood, CO 80113
MLS# 4450855Listed by: EXP REALTY, LLC - Open Sat, 11am to 2pmNew
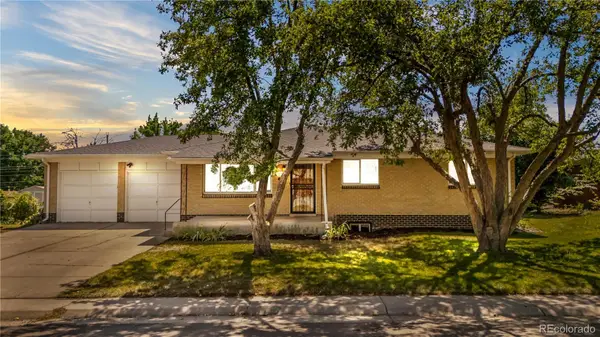 $574,000Active5 beds 3 baths2,390 sq. ft.
$574,000Active5 beds 3 baths2,390 sq. ft.3332 W Saratoga Avenue, Englewood, CO 80110
MLS# 1645183Listed by: HOMESMART REALTY - New
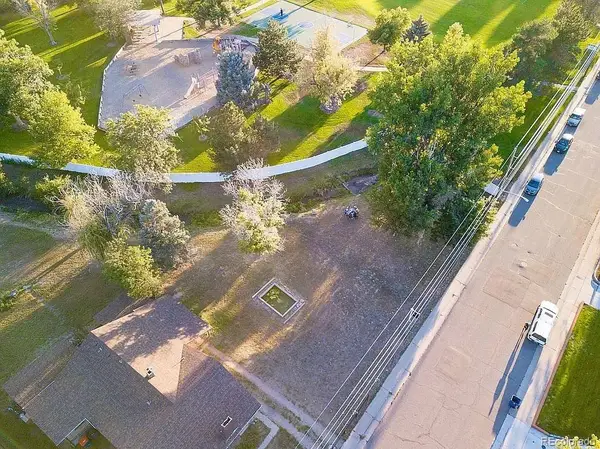 $400,000Active0.25 Acres
$400,000Active0.25 Acres600 E Bates Avenue, Englewood, CO 80113
MLS# 6647862Listed by: RE/MAX ALLIANCE - New
 $545,000Active-- beds -- baths1,535 sq. ft.
$545,000Active-- beds -- baths1,535 sq. ft.3140 Girard, Englewood, CO 80110
MLS# 1833895Listed by: STERLING REALTY LLC - Coming Soon
 $3,795,000Coming Soon5 beds 5 baths
$3,795,000Coming Soon5 beds 5 baths3281 Cherryridge Road, Englewood, CO 80113
MLS# 1745313Listed by: THE AGENCY - DENVER - Coming Soon
 $325,000Coming Soon1 beds 1 baths
$325,000Coming Soon1 beds 1 baths7212 S Blackhawk Street #1-203, Englewood, CO 80112
MLS# 8742903Listed by: THE DENVER 100 LLC - New
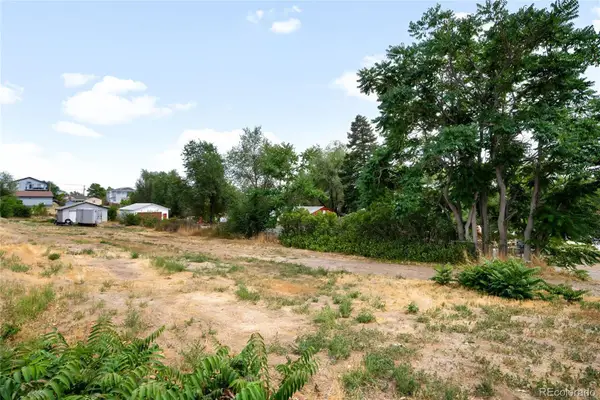 $350,000Active0.45 Acres
$350,000Active0.45 Acres3314 S Eliot Street, Englewood, CO 80110
MLS# 9658595Listed by: MILEHIMODERN - Open Fri, 4 to 6pmNew
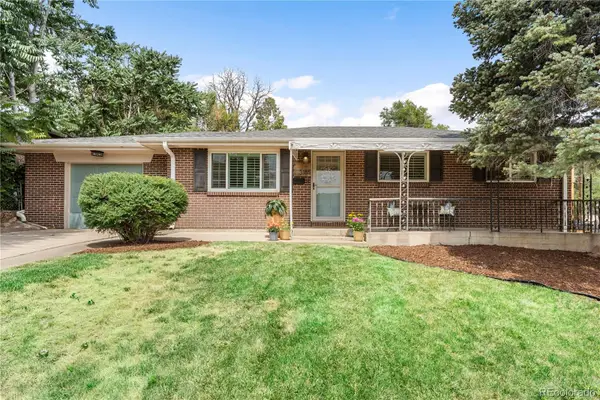 $525,000Active3 beds 2 baths1,976 sq. ft.
$525,000Active3 beds 2 baths1,976 sq. ft.3185 W Radcliff Drive, Englewood, CO 80110
MLS# 2782383Listed by: COLDWELL BANKER REALTY 54 - New
 $640,000Active3 beds 3 baths2,039 sq. ft.
$640,000Active3 beds 3 baths2,039 sq. ft.4816 S Delaware Street, Englewood, CO 80110
MLS# 7960217Listed by: COLDWELL BANKER REALTY 56

