10849 E Crestridge Circle, Englewood, CO 80111
Local realty services provided by:Better Homes and Gardens Real Estate Kenney & Company
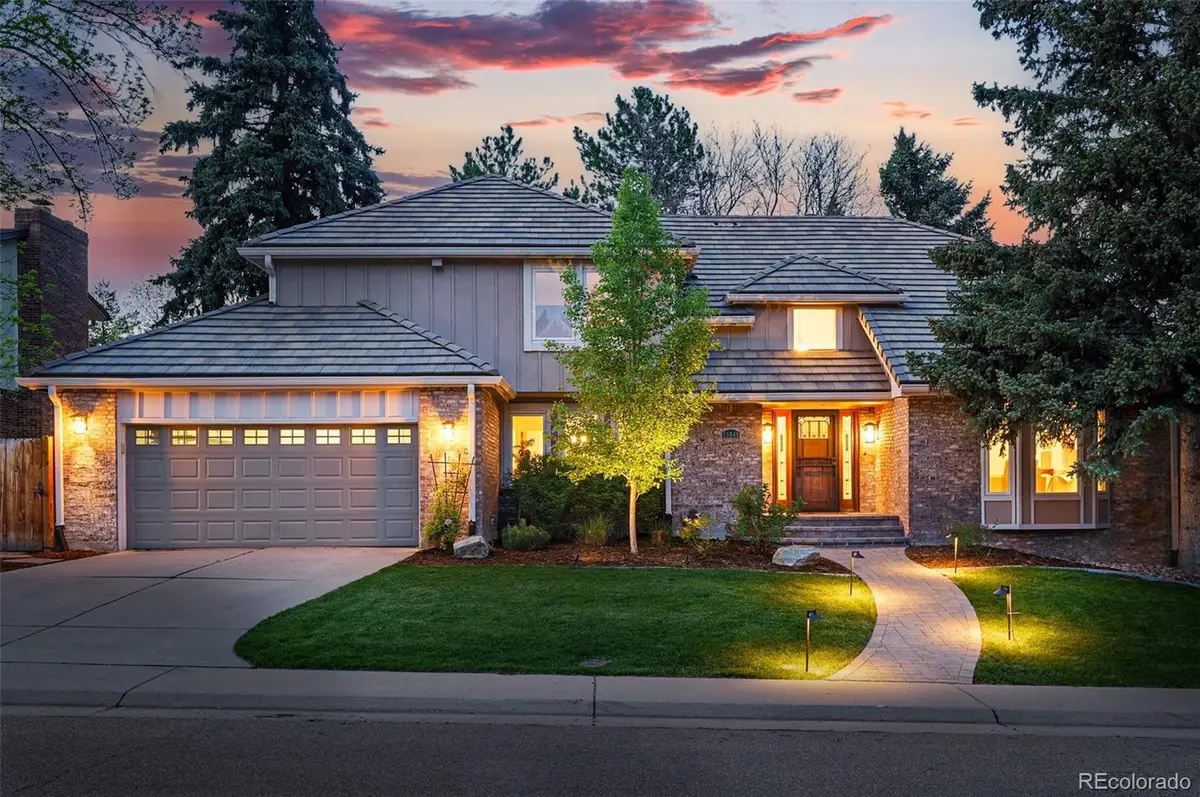

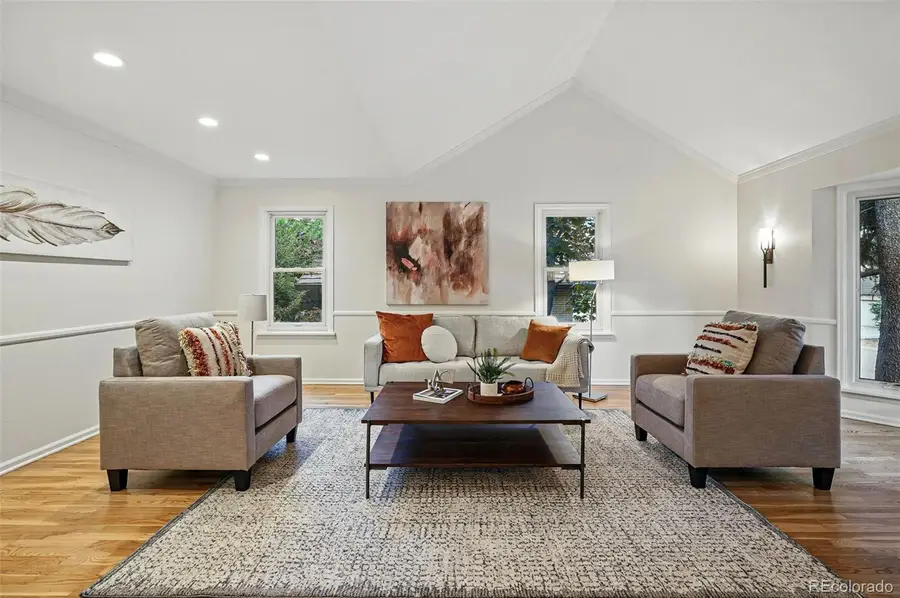
10849 E Crestridge Circle,Englewood, CO 80111
$1,450,000
- 4 Beds
- 4 Baths
- 4,586 sq. ft.
- Single family
- Active
Listed by:shaylisa turnershaylisa.turner@compass.com,720-320-3452
Office:compass - denver
MLS#:8971680
Source:ML
Price summary
- Price:$1,450,000
- Price per sq. ft.:$316.18
- Monthly HOA dues:$25.08
About this home
OPEN HOUSE Sunday 8/10/2025 from 12pm - 2pm! Welcome to your stately home in the sought-after Hills at Cherry Creek enclave of Englewood. Offering 4,271 finished square feet, it features four bedrooms, four baths, and a finished basement, giving you plenty of space for everyday living and gatherings. Inside this thoughtfully updated residence, fresh paint and hardwood floors on the main and second levels give the home a sense of warmth and character. For the chef, the updated eat-in kitchen offers timeless hickory wood cabinetry, ample storage space, slab granite countertops, and stainless steel appliances. The remodeled primary sanctuary features cedar closets, elegant paneled wainscoting, a luxuriously updated en-suite bath, and a private deck overlooking the peaceful backyard. The finished walkout basement has been recently refreshed while keeping its vintage character. It gives you extra space for a home office, guest accommodations, a hangout area, or to add an additional bedroom. Outside, the landscaped backyard is designed for minimal maintenance and maximum enjoyment. You can gather around the included gas fire pit, dine al fresco, and host epic BBQs. Built in 1978, the home has been well cared for, with updates such as a durable, energy-efficient tile roof replaced in 2014. Located near Cherry Creek Reservoir and the Denver Tech Center, and part of the top-rated Cherry Creek 5 School District, this home offers comfort, space, and timeless appeal. Don't miss this one!
Contact an agent
Home facts
- Year built:1978
- Listing Id #:8971680
Rooms and interior
- Bedrooms:4
- Total bathrooms:4
- Full bathrooms:2
- Half bathrooms:1
- Living area:4,586 sq. ft.
Heating and cooling
- Cooling:Central Air
- Heating:Forced Air
Structure and exterior
- Roof:Composition
- Year built:1978
- Building area:4,586 sq. ft.
- Lot area:0.23 Acres
Schools
- High school:Cherry Creek
- Middle school:Campus
- Elementary school:Cottonwood Creek
Utilities
- Water:Public
- Sewer:Public Sewer
Finances and disclosures
- Price:$1,450,000
- Price per sq. ft.:$316.18
- Tax amount:$7,009 (2024)
New listings near 10849 E Crestridge Circle
- New
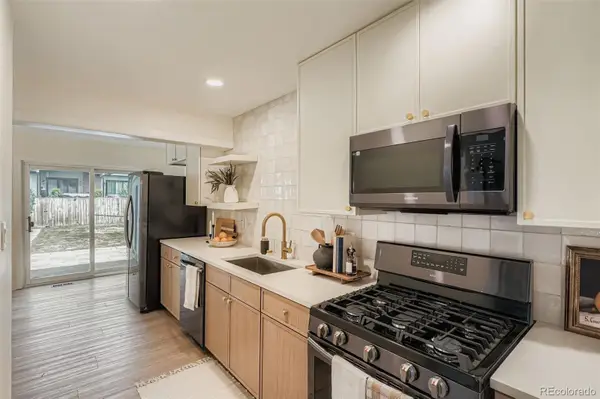 $514,800Active3 beds 2 baths1,302 sq. ft.
$514,800Active3 beds 2 baths1,302 sq. ft.3236 S Lafayette Street, Englewood, CO 80113
MLS# 2503551Listed by: IDEAL REALTY LLC - New
 $485,000Active2 beds 2 baths944 sq. ft.
$485,000Active2 beds 2 baths944 sq. ft.4280 S Lincoln Street, Englewood, CO 80113
MLS# 4450855Listed by: EXP REALTY, LLC - Open Sat, 11am to 2pmNew
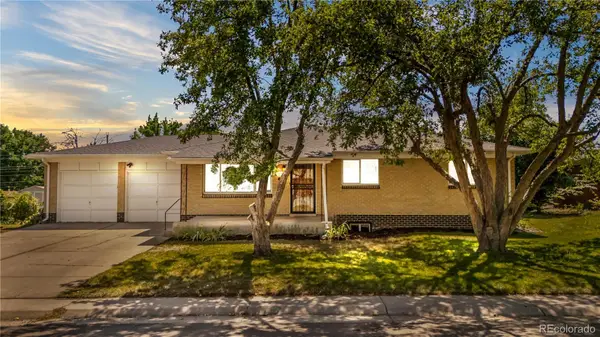 $574,000Active5 beds 3 baths2,390 sq. ft.
$574,000Active5 beds 3 baths2,390 sq. ft.3332 W Saratoga Avenue, Englewood, CO 80110
MLS# 1645183Listed by: HOMESMART REALTY - New
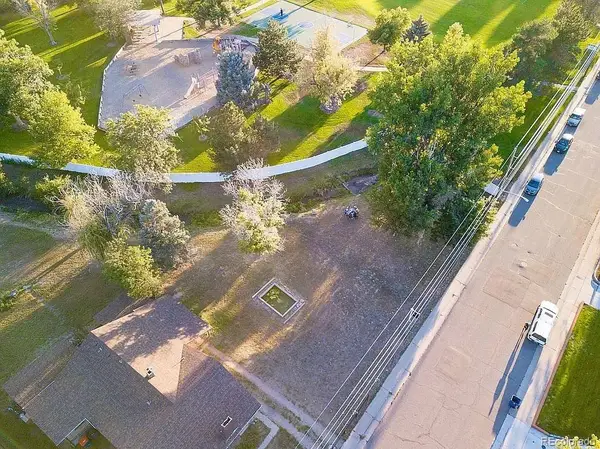 $400,000Active0.25 Acres
$400,000Active0.25 Acres600 E Bates Avenue, Englewood, CO 80113
MLS# 6647862Listed by: RE/MAX ALLIANCE - New
 $545,000Active-- beds -- baths1,535 sq. ft.
$545,000Active-- beds -- baths1,535 sq. ft.3140 Girard, Englewood, CO 80110
MLS# 1833895Listed by: STERLING REALTY LLC - Coming Soon
 $3,795,000Coming Soon5 beds 5 baths
$3,795,000Coming Soon5 beds 5 baths3281 Cherryridge Road, Englewood, CO 80113
MLS# 1745313Listed by: THE AGENCY - DENVER - Coming Soon
 $325,000Coming Soon1 beds 1 baths
$325,000Coming Soon1 beds 1 baths7212 S Blackhawk Street #1-203, Englewood, CO 80112
MLS# 8742903Listed by: THE DENVER 100 LLC - New
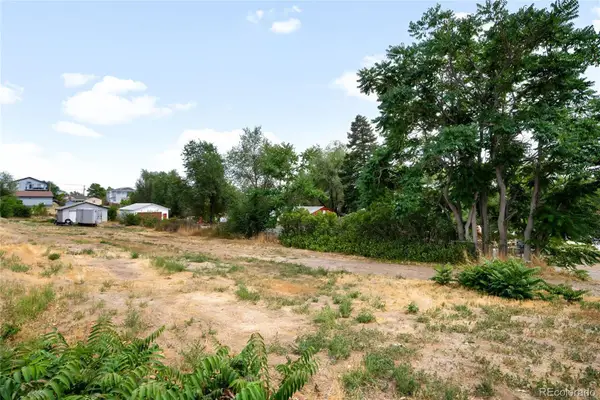 $350,000Active0.45 Acres
$350,000Active0.45 Acres3314 S Eliot Street, Englewood, CO 80110
MLS# 9658595Listed by: MILEHIMODERN - Open Fri, 4 to 6pmNew
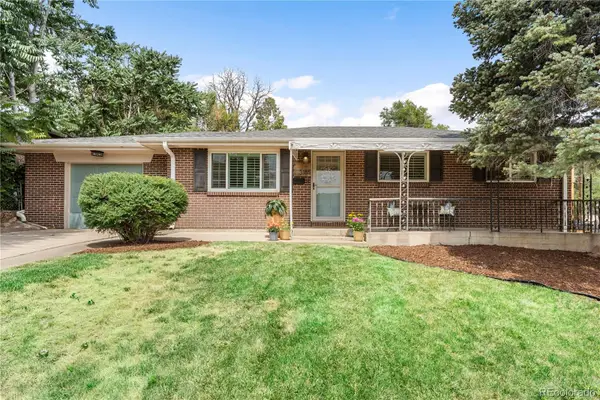 $525,000Active3 beds 2 baths1,976 sq. ft.
$525,000Active3 beds 2 baths1,976 sq. ft.3185 W Radcliff Drive, Englewood, CO 80110
MLS# 2782383Listed by: COLDWELL BANKER REALTY 54 - New
 $640,000Active3 beds 3 baths2,039 sq. ft.
$640,000Active3 beds 3 baths2,039 sq. ft.4816 S Delaware Street, Englewood, CO 80110
MLS# 7960217Listed by: COLDWELL BANKER REALTY 56

