10904 E Hinsdale Circle, Englewood, CO 80112
Local realty services provided by:Better Homes and Gardens Real Estate Kenney & Company
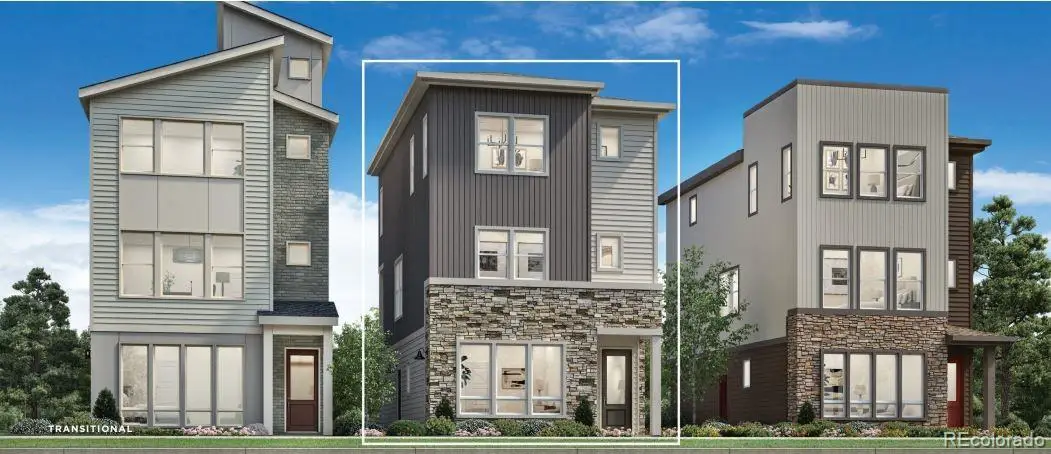

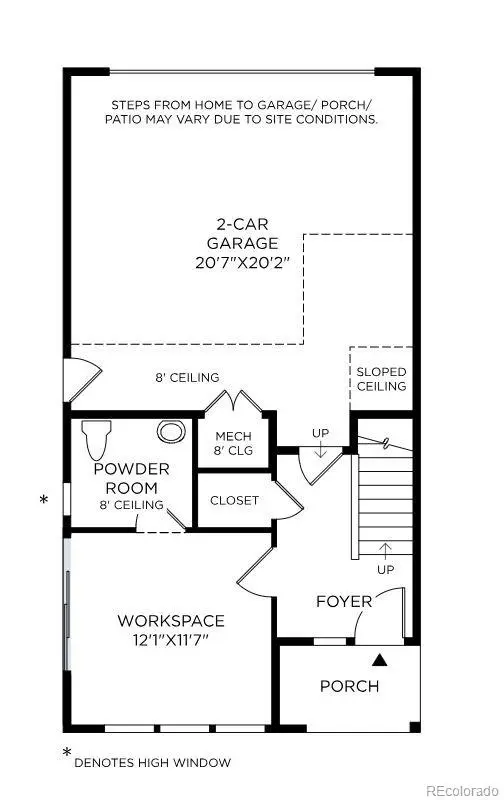
10904 E Hinsdale Circle,Englewood, CO 80112
$825,000
- 3 Beds
- 4 Baths
- 1,855 sq. ft.
- Single family
- Active
Listed by:amy ballainElise.fay@cbrealty.com,303-235-0400
Office:coldwell banker realty 56
MLS#:6860047
Source:ML
Price summary
- Price:$825,000
- Price per sq. ft.:$444.74
- Monthly HOA dues:$230
About this home
Schedule a tour to see this stunning Larimer home design! This three-story home features 3 bedrooms, a private office, 2 full and 2 half bathrooms, and an attached 2-car garage. Crisp white cabinets are featured throughout, paired with upgraded quartz countertops and designer tile and backsplash that add texture and charm to every space. You’ll love the indoor-outdoor flow with a covered balcony off the great room and a private yard just off the office. This low-maintenance community includes front yard and common area maintenance, trash, recycling, and snow removal 2” on all streets, alleys, sidewalks, leader walkways, patios, and private streets. Conveniently located near major employers, I-25, and an abundance of retail, dining, entertainment, and outdoor recreation, Heights at DTC seamlessly combines elegance and practicality.
Contact an agent
Home facts
- Year built:2025
- Listing Id #:6860047
Rooms and interior
- Bedrooms:3
- Total bathrooms:4
- Full bathrooms:2
- Half bathrooms:2
- Living area:1,855 sq. ft.
Heating and cooling
- Cooling:Central Air
- Heating:Forced Air
Structure and exterior
- Roof:Composition
- Year built:2025
- Building area:1,855 sq. ft.
- Lot area:0.05 Acres
Schools
- High school:Cherry Creek
- Middle school:Campus
- Elementary school:Walnut Hills
Utilities
- Water:Public
- Sewer:Public Sewer
Finances and disclosures
- Price:$825,000
- Price per sq. ft.:$444.74
- Tax amount:$2,014 (2024)
New listings near 10904 E Hinsdale Circle
- Open Sat, 12 to 3pmNew
 $725,000Active3 beds 2 baths2,080 sq. ft.
$725,000Active3 beds 2 baths2,080 sq. ft.4710 S Washington Street, Englewood, CO 80113
MLS# 6762341Listed by: COLDWELL BANKER REALTY 24 - Coming Soon
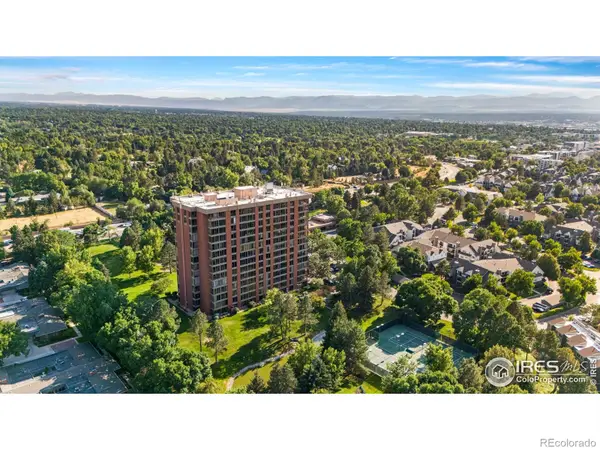 $1,100,000Coming Soon2 beds 3 baths
$1,100,000Coming Soon2 beds 3 baths1900 E Girard Place #1008, Englewood, CO 80113
MLS# IR1041459Listed by: GROUP HARMONY - New
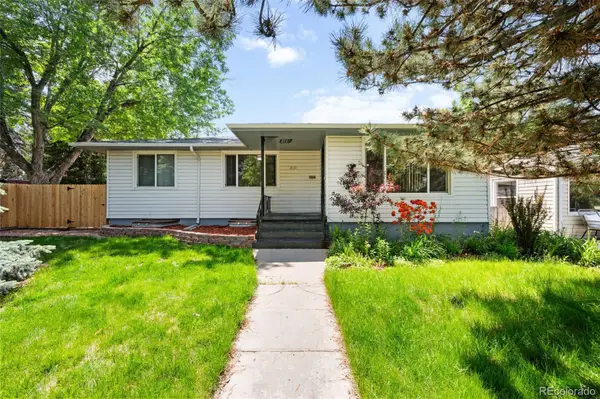 $779,000Active5 beds 2 baths2,966 sq. ft.
$779,000Active5 beds 2 baths2,966 sq. ft.3131 S Washington Street, Englewood, CO 80113
MLS# 9363347Listed by: HOMESMART REALTY - New
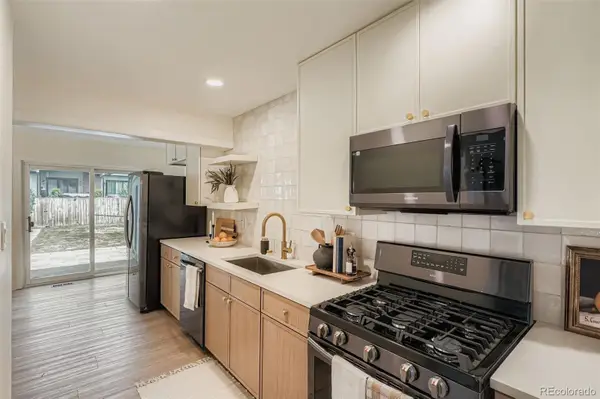 $514,800Active3 beds 2 baths1,302 sq. ft.
$514,800Active3 beds 2 baths1,302 sq. ft.3236 S Lafayette Street, Englewood, CO 80113
MLS# 2503551Listed by: IDEAL REALTY LLC - New
 $485,000Active2 beds 2 baths944 sq. ft.
$485,000Active2 beds 2 baths944 sq. ft.4280 S Lincoln Street, Englewood, CO 80113
MLS# 4450855Listed by: EXP REALTY, LLC - Open Sat, 11am to 2pmNew
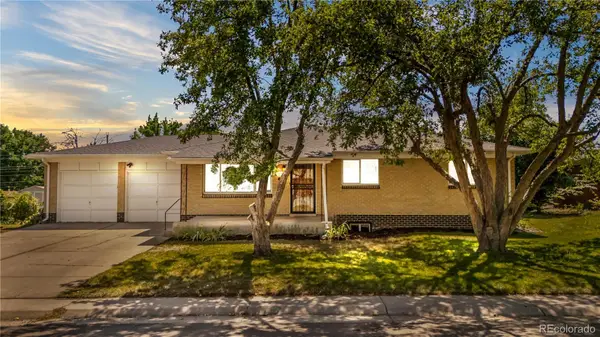 $574,000Active5 beds 3 baths2,390 sq. ft.
$574,000Active5 beds 3 baths2,390 sq. ft.3332 W Saratoga Avenue, Englewood, CO 80110
MLS# 1645183Listed by: HOMESMART REALTY - New
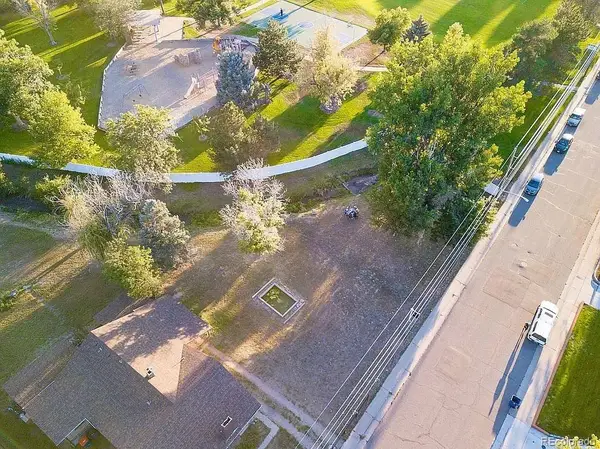 $400,000Active0.25 Acres
$400,000Active0.25 Acres600 E Bates Avenue, Englewood, CO 80113
MLS# 6647862Listed by: RE/MAX ALLIANCE - New
 $545,000Active-- beds -- baths1,535 sq. ft.
$545,000Active-- beds -- baths1,535 sq. ft.3140 Girard, Englewood, CO 80110
MLS# 1833895Listed by: STERLING REALTY LLC - New
 $3,795,000Active5 beds 5 baths5,869 sq. ft.
$3,795,000Active5 beds 5 baths5,869 sq. ft.3281 Cherryridge Road, Englewood, CO 80113
MLS# 1745313Listed by: THE AGENCY - DENVER - New
 $325,000Active1 beds 1 baths942 sq. ft.
$325,000Active1 beds 1 baths942 sq. ft.7212 S Blackhawk Street #1-203, Englewood, CO 80112
MLS# 8742903Listed by: THE DENVER 100 LLC

