11241 E Cimmarron Drive, Englewood, CO 80111
Local realty services provided by:Better Homes and Gardens Real Estate Kenney & Company

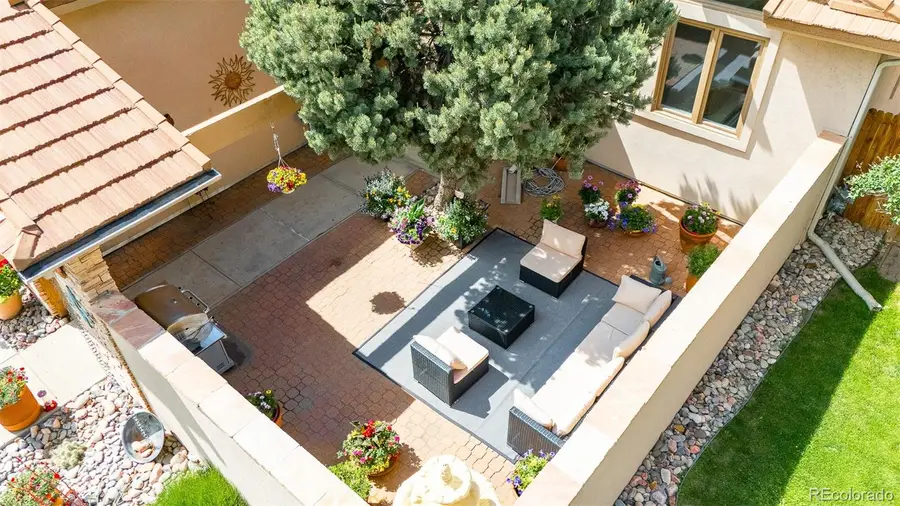
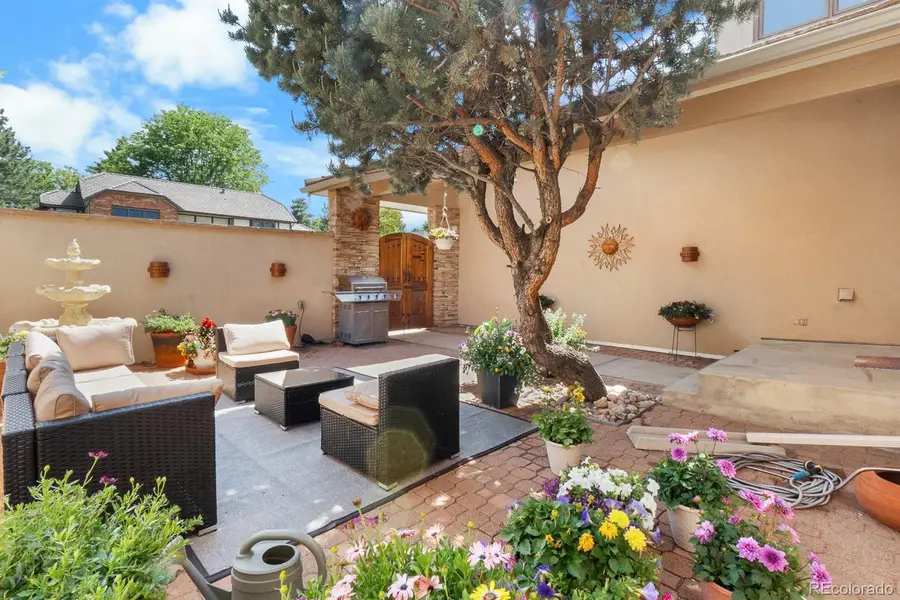
Listed by:jim murrelljim@jimmurrell.com,303-771-9400
Office:re/max professionals
MLS#:8996545
Source:ML
Price summary
- Price:$1,348,000
- Price per sq. ft.:$329.58
- Monthly HOA dues:$25.58
About this home
In the desirable Hills of Cherry Creek East neighborhood, backing to Cherry Creek State Park, lies an incredible, distinctive, completely updated 2 story, sitting with its own private gate to the wonderful world of 4000 acres. It isn’t just the setting that is spectacular. This is a must see home. So much new! Let’s enter the 540 sf courtyard enclosed by a 6 ft high privacy wall through beautiful artisan crafted African Mahogany double gates *Sconces all around(magical at twilight) *Spacious living room *Dining room with open space views *Entirely New kitchen with beautiful quartz countertops *Soft close Cabinets *Pantry cabinet with roll out drawers *Island *New stainless appliances *Double oven microwave/convection combo *Beautiful hardwood floors throughout the main floor *Open floor plan *Main floor family room w/Fireplace *French doors open family room onto covered, private deck w/open space right there *Main Floor Study/Optional Bedroom *Powder Room *Main floor Laundry *Upper Level: Primary suite plus 2 secondary bedrooms *Skylights in all bedrooms *Primary Suite has private deck *Window above bed streams natural light and park views *Ultimate Spa Experience in the primary bath *Luxuriate in soaking tub *Skylight above tub (view the stars) *Electric fireplace (heat Optional) so summer or winter atmosphere *Separate Shower *Dual vanity *Walk-in closet. *Garden level bsmt. w/huge game room *Media room with surround sound *Beautiful ¾ Bath *Large storage area for all your miscellaneous *Room for expansion *New Plumbing *All New electrical *New light fixtures *New Baths *3 car gar *Sprinkler System *AC *New Water Heater *Neighborhood playground *Cherry Creek #5 Schools *Cottonwood elementary (Offers gifted and talented program) *Short walk to Cherry Creek State Park entrance.
*Look at the lifestyle you will have! Privacy in your backyard *Wildlife *880 acres of water surface *Sailing regattas *Water skiing *Kayaking *Sun beach 15 walking and biking trails
Contact an agent
Home facts
- Year built:1978
- Listing Id #:8996545
Rooms and interior
- Bedrooms:4
- Total bathrooms:4
- Full bathrooms:2
- Half bathrooms:1
- Living area:4,090 sq. ft.
Heating and cooling
- Cooling:Central Air
- Heating:Forced Air, Natural Gas
Structure and exterior
- Roof:Stone-Coated Steel
- Year built:1978
- Building area:4,090 sq. ft.
- Lot area:0.16 Acres
Schools
- High school:Cherry Creek
- Middle school:Campus
- Elementary school:Cottonwood Creek
Utilities
- Water:Public
- Sewer:Public Sewer
Finances and disclosures
- Price:$1,348,000
- Price per sq. ft.:$329.58
- Tax amount:$6,792 (2024)
New listings near 11241 E Cimmarron Drive
- New
 $485,000Active2 beds 2 baths944 sq. ft.
$485,000Active2 beds 2 baths944 sq. ft.4280 S Lincoln Street, Englewood, CO 80113
MLS# 4450855Listed by: EXP REALTY, LLC - Open Sat, 11am to 2pmNew
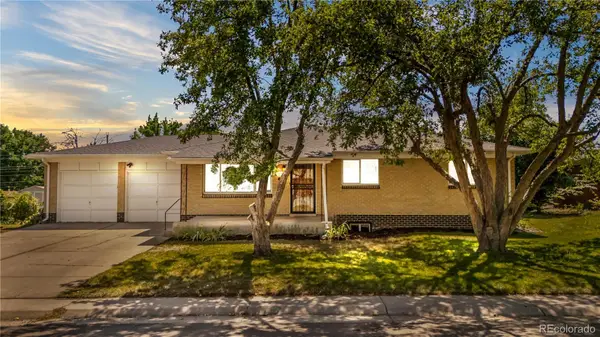 $574,000Active5 beds 3 baths2,390 sq. ft.
$574,000Active5 beds 3 baths2,390 sq. ft.3332 W Saratoga Avenue, Englewood, CO 80110
MLS# 1645183Listed by: HOMESMART REALTY - New
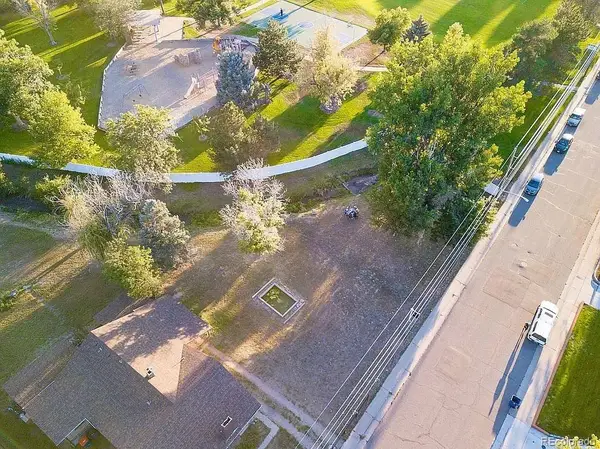 $400,000Active0.25 Acres
$400,000Active0.25 Acres600 E Bates Avenue, Englewood, CO 80113
MLS# 6647862Listed by: RE/MAX ALLIANCE - New
 $545,000Active-- beds -- baths1,535 sq. ft.
$545,000Active-- beds -- baths1,535 sq. ft.3140 Girard, Englewood, CO 80110
MLS# 1833895Listed by: STERLING REALTY LLC - Coming Soon
 $3,795,000Coming Soon5 beds 5 baths
$3,795,000Coming Soon5 beds 5 baths3281 Cherryridge Road, Englewood, CO 80113
MLS# 1745313Listed by: THE AGENCY - DENVER - Coming Soon
 $325,000Coming Soon1 beds 1 baths
$325,000Coming Soon1 beds 1 baths7212 S Blackhawk Street #1-203, Englewood, CO 80112
MLS# 8742903Listed by: THE DENVER 100 LLC - New
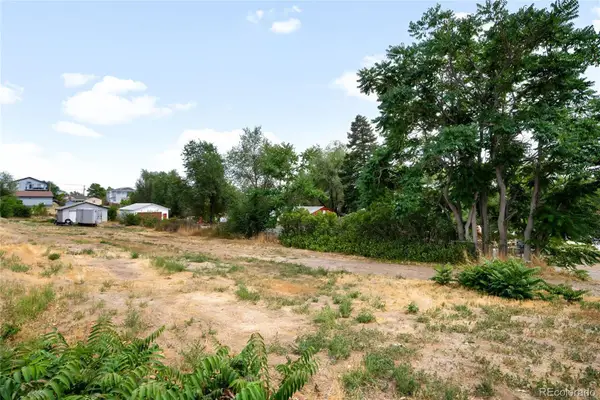 $350,000Active0.45 Acres
$350,000Active0.45 Acres3314 S Eliot Street, Englewood, CO 80110
MLS# 9658595Listed by: MILEHIMODERN - Open Fri, 4 to 6pmNew
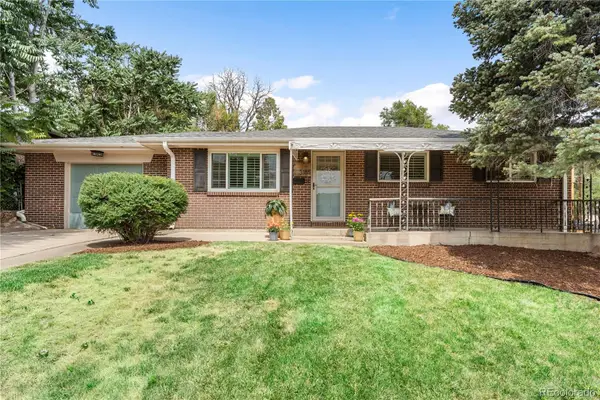 $525,000Active3 beds 2 baths1,976 sq. ft.
$525,000Active3 beds 2 baths1,976 sq. ft.3185 W Radcliff Drive, Englewood, CO 80110
MLS# 2782383Listed by: COLDWELL BANKER REALTY 54 - New
 $640,000Active3 beds 3 baths2,039 sq. ft.
$640,000Active3 beds 3 baths2,039 sq. ft.4816 S Delaware Street, Englewood, CO 80110
MLS# 7960217Listed by: COLDWELL BANKER REALTY 56 - Open Sat, 11am to 1pmNew
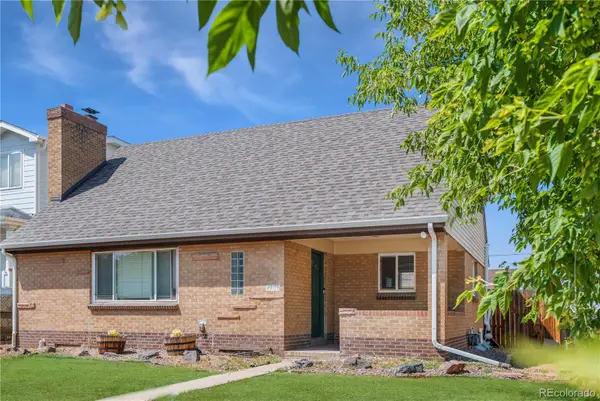 $499,000Active4 beds 2 baths2,216 sq. ft.
$499,000Active4 beds 2 baths2,216 sq. ft.2151 W Adriatic Place, Englewood, CO 80110
MLS# 9979328Listed by: LIVING ROOM REAL ESTATE

