11750 E Powers Avenue, Englewood, CO 80111
Local realty services provided by:Better Homes and Gardens Real Estate Kenney & Company
Listed by:jennifer singerJSINGER123@AOL.COM,303-548-1090
Office:re/max professionals
MLS#:4725001
Source:ML
Price summary
- Price:$1,539,000
- Price per sq. ft.:$314.85
- Monthly HOA dues:$50
About this home
Gracefully positioned on a park-like lot in the prestigious Hills East—nestled in the vibrant enclaves of Englewood/Greenwood Village—this impeccably maintained home is a masterclass in refined living. Blending timeless architecture, elevated updates and high quality craftsmanship, this elegant showcase home blends comfort and sophistication. The sweeping two-story foyer with gleaming hardwood floors and curved staircase, set a stately tone. The cheerful living room flows to an exquisite dining room, complete with butler’s pantry & designer finishes—ideal setting for holiday celebrations. The beautiful kitchen is appointed w/sleek quartz counters, upgraded cabinetry, stainless appliances/gas range & a walk-in pantry. A generous island w/counter seating connects seamlessly to the vaulted family room, where soaring floor-ceiling windows bathe the space in light, and a custom gas fireplace is an elegant centerpiece. The main level also offers a distinguished office, and a spacious laundry/mud room located just off the heated 3-car attached garage. Additional Features:Designer lighting/window treatments.Custom paint.Newer A/C & humidifier. Step outside to a private sanctuary, where mature towering trees & lush landscaping frame a tranquil park setting. The deck is the perfect area for bbq’s, morning coffee, or evenings beneath stars. Upstairs is highlighted by extended hardwood flooring. A dramatic bridge hallway overlooking the main area, leads to 4 large beds (2beds w/Jack&Jill bath & 2 w/private en-suite). The luxurious primary suite is a serene escape, offering a zen-spa 5piece w/stylish tilework, dual sinks, soaking tub &walk-in shower. Custom walk-in closet. EXPANSIVE FINISHED BASEMENT W/:Rec room, kitchenette, 2beds/fitness, bath & storage. PERFECT MOTHER-IN-LAW SETUP! Superbly located near-award-winning Cherry Creek schools & Cottonwood Elem, parks/pool/tennis, Cherry Creek Reservoir/trails, Tech Center, Light Rail,DIA, shopping/dining.
Contact an agent
Home facts
- Year built:1993
- Listing ID #:4725001
Rooms and interior
- Bedrooms:6
- Total bathrooms:5
- Full bathrooms:3
- Half bathrooms:1
- Living area:4,888 sq. ft.
Heating and cooling
- Cooling:Central Air
- Heating:Forced Air, Natural Gas
Structure and exterior
- Roof:Composition
- Year built:1993
- Building area:4,888 sq. ft.
- Lot area:0.28 Acres
Schools
- High school:Cherry Creek
- Middle school:Campus
- Elementary school:Cottonwood Creek
Utilities
- Water:Public
- Sewer:Public Sewer
Finances and disclosures
- Price:$1,539,000
- Price per sq. ft.:$314.85
- Tax amount:$9,609 (2024)
New listings near 11750 E Powers Avenue
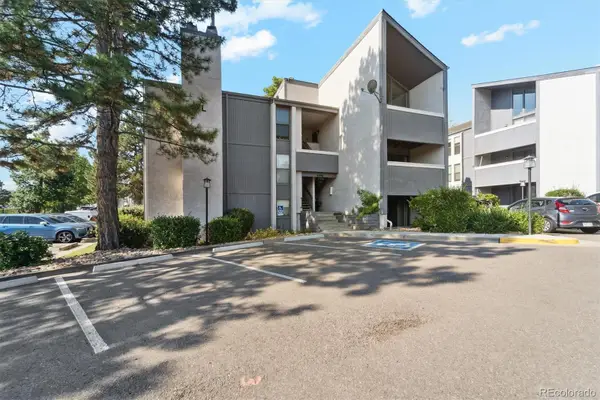 $230,000Active1 beds 1 baths709 sq. ft.
$230,000Active1 beds 1 baths709 sq. ft.6490 S Dayton Street #L07, Englewood, CO 80111
MLS# 3217609Listed by: VIATERRA TWO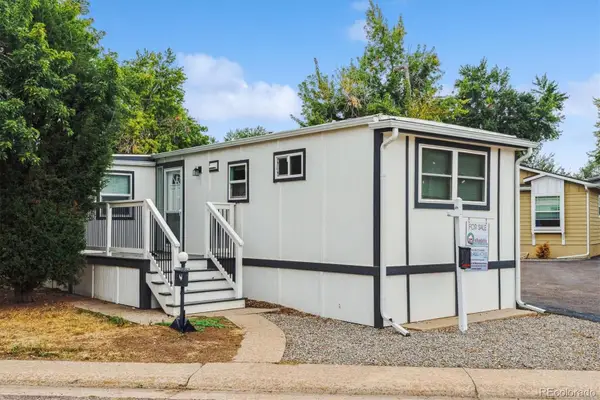 $59,000Active2 beds 2 baths672 sq. ft.
$59,000Active2 beds 2 baths672 sq. ft.3650 S Federal Boulevard, Englewood, CO 80110
MLS# 3794338Listed by: METRO 21 REAL ESTATE GROUP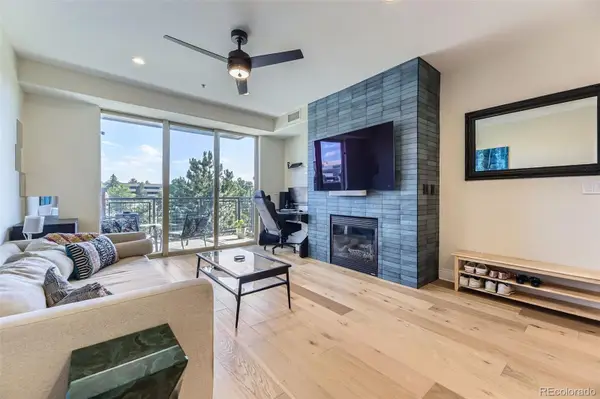 $349,900Active1 beds 1 baths838 sq. ft.
$349,900Active1 beds 1 baths838 sq. ft.9019 E Panorama Circle #D218, Englewood, CO 80112
MLS# 1541024Listed by: STERLING REAL ESTATE GROUP INC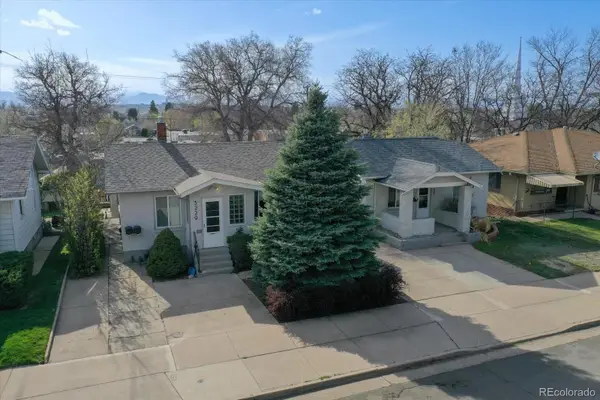 $1,475,000Active8 beds 5 baths3,502 sq. ft.
$1,475,000Active8 beds 5 baths3,502 sq. ft.3225-3229 S Lincoln, Englewood, CO 80113
MLS# 2061815Listed by: KENTWOOD REAL ESTATE CHERRY CREEK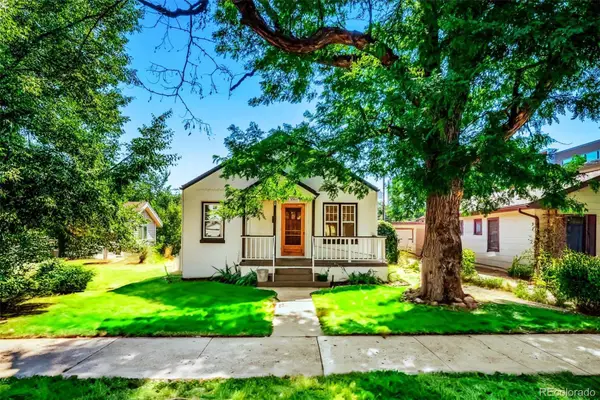 $449,900Active3 beds 1 baths1,259 sq. ft.
$449,900Active3 beds 1 baths1,259 sq. ft.3388 S Washington Street, Englewood, CO 80113
MLS# 2744865Listed by: COLDWELL BANKER REALTY 24 $398,000Active2 beds 2 baths1,125 sq. ft.
$398,000Active2 beds 2 baths1,125 sq. ft.9059 E Panorama Circle #B304, Englewood, CO 80112
MLS# 4751271Listed by: FULL CIRCLE REALTY CO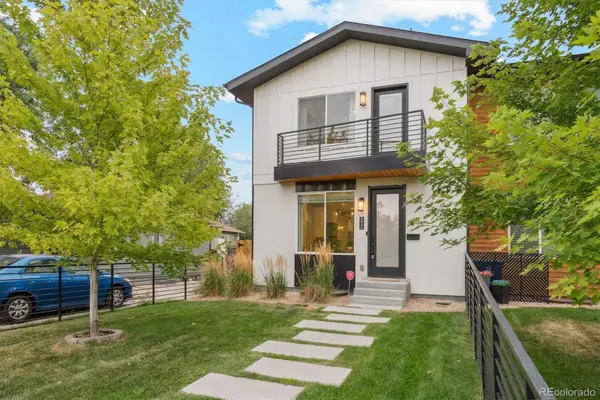 $895,000Active3 beds 4 baths2,760 sq. ft.
$895,000Active3 beds 4 baths2,760 sq. ft.2956 S Elati Street, Englewood, CO 80110
MLS# 5093365Listed by: YOUR CASTLE REALTY LLC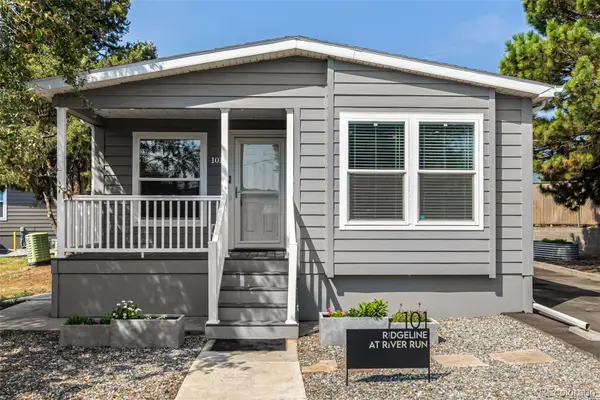 $169,900Active3 beds 2 baths1,085 sq. ft.
$169,900Active3 beds 2 baths1,085 sq. ft.3650 S Federal Boulevard, Englewood, CO 80110
MLS# 6036510Listed by: ENGEL & VOLKERS DENVER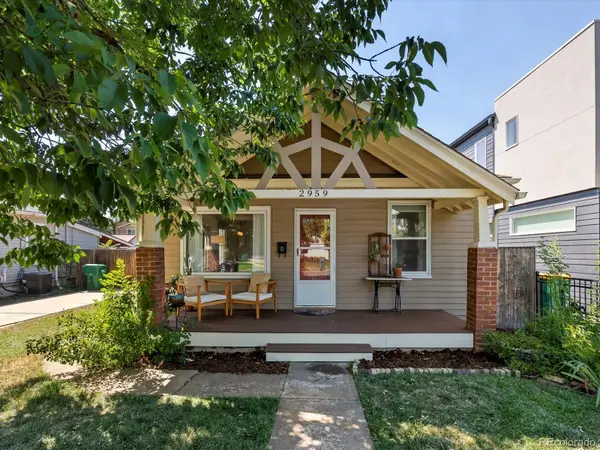 $600,000Active3 beds 2 baths1,635 sq. ft.
$600,000Active3 beds 2 baths1,635 sq. ft.2959 S Delaware Street, Englewood, CO 80110
MLS# 6401889Listed by: JPAR MODERN REAL ESTATE $295,000Active2 beds 1 baths825 sq. ft.
$295,000Active2 beds 1 baths825 sq. ft.6480 S Dayton Street #M04, Englewood, CO 80111
MLS# 6876060Listed by: HOMESMART REALTY
