12 Ascent Trail, Englewood, CO 80112
Local realty services provided by:Better Homes and Gardens Real Estate Kenney & Company
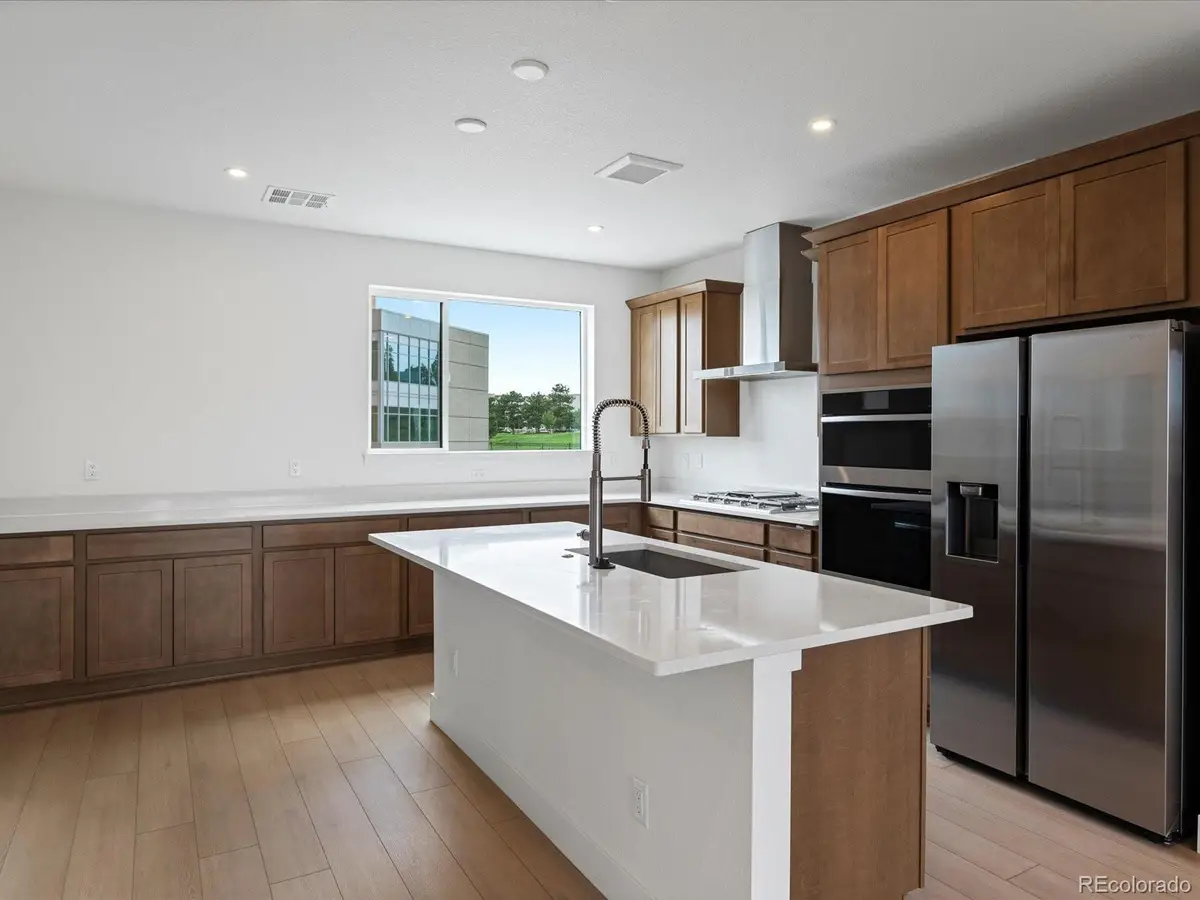
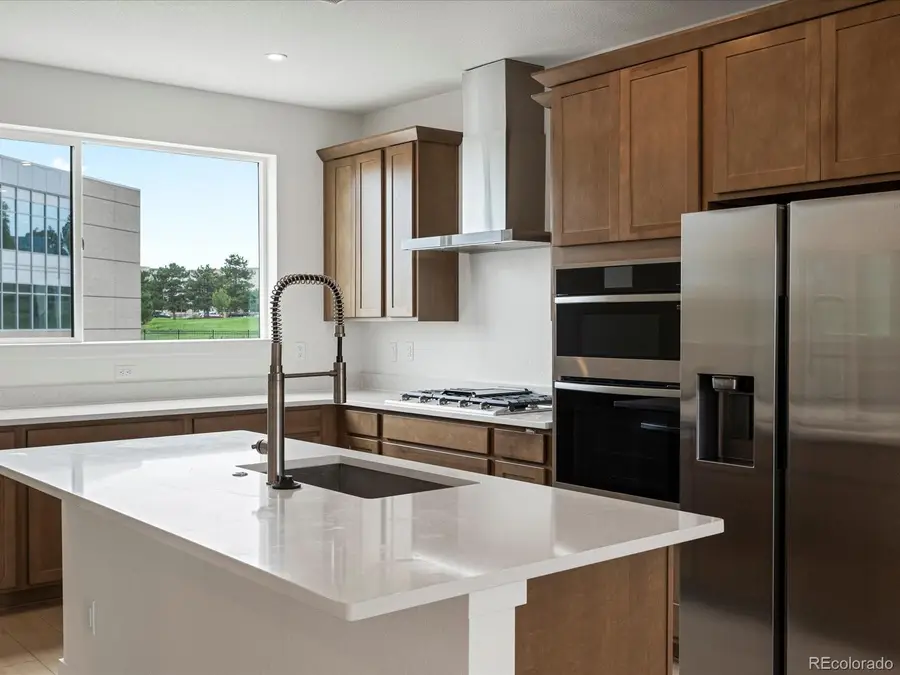
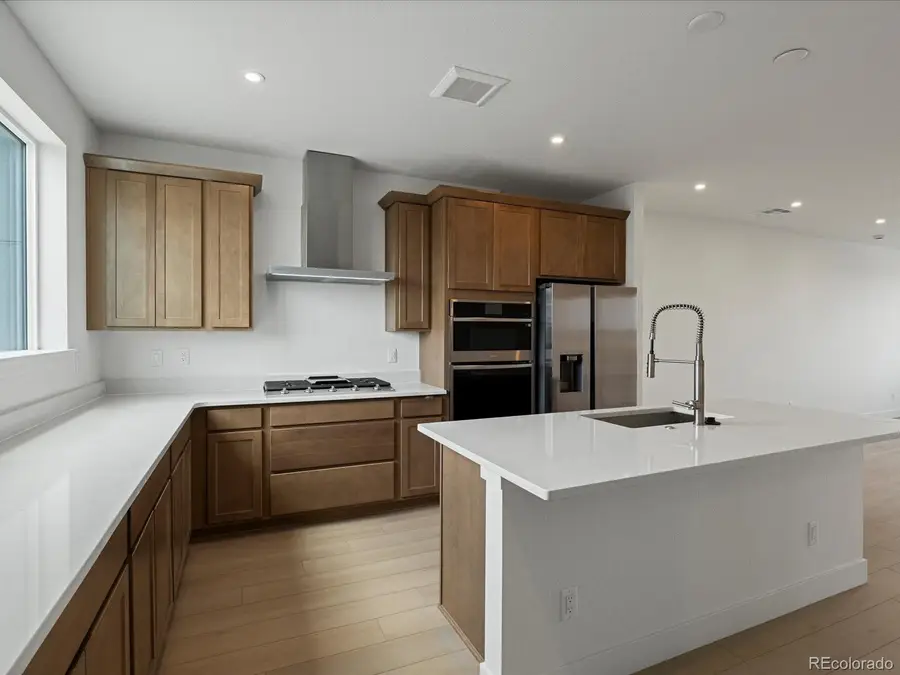
12 Ascent Trail,Englewood, CO 80112
$709,990
- 4 Beds
- 3 Baths
- 2,056 sq. ft.
- Townhouse
- Active
Listed by:team kaminskyteam@landmarkcolorado.com,720-248-7653
Office:landmark residential brokerage
MLS#:2666779
Source:ML
Price summary
- Price:$709,990
- Price per sq. ft.:$345.33
- Monthly HOA dues:$248
About this home
Special Launch Pricing + $40,000 Financing Incentive for homes closing in August! The Kelly plan at Ascent at Inverness offers the space you need and the details you’ll love—plus an outdoor perk you won’t find just anywhere. This 4-bedroom, 3-bathroom townhome features a private, covered deck right off the kitchen—perfect for morning coffee, your pup’s favorite nap spot, or a fresh herb garden steps from the stove. Inside, you’ll find a light-filled great room with fireplace, a designer kitchen, and a main-level bedroom or office space. Plus, enjoy the convenience of an attached two-car garage, a flex space on the lower level, and a lock-and-leave lifestyle that keeps things simple. Tucked into a quiet corner of DTC, you're minutes from top employers, shopping, dining, and major highways. Launch pricing + $40K incentive available now for a limited time! Completion: August 2025. Photos show a different home with the same floor plan. Interior color package & views vary, contact the Community Sales Manager for details.
Contact an agent
Home facts
- Year built:2025
- Listing Id #:2666779
Rooms and interior
- Bedrooms:4
- Total bathrooms:3
- Full bathrooms:3
- Living area:2,056 sq. ft.
Heating and cooling
- Cooling:Central Air
- Heating:Forced Air, Natural Gas
Structure and exterior
- Roof:Concrete
- Year built:2025
- Building area:2,056 sq. ft.
Schools
- High school:Highlands Ranch
- Middle school:Cresthill
- Elementary school:Eagle Ridge
Utilities
- Water:Public
- Sewer:Public Sewer
Finances and disclosures
- Price:$709,990
- Price per sq. ft.:$345.33
New listings near 12 Ascent Trail
- New
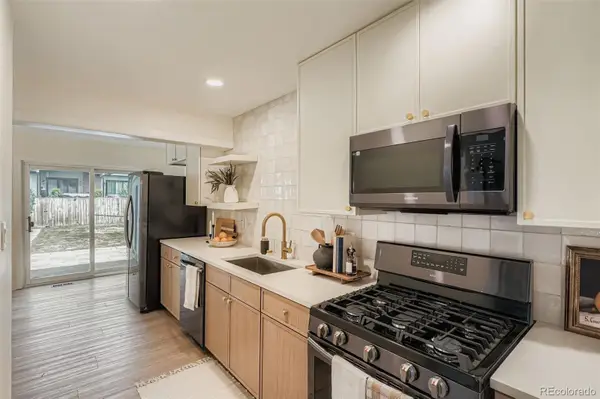 $514,800Active3 beds 2 baths1,302 sq. ft.
$514,800Active3 beds 2 baths1,302 sq. ft.3236 S Lafayette Street, Englewood, CO 80113
MLS# 2503551Listed by: IDEAL REALTY LLC - New
 $485,000Active2 beds 2 baths944 sq. ft.
$485,000Active2 beds 2 baths944 sq. ft.4280 S Lincoln Street, Englewood, CO 80113
MLS# 4450855Listed by: EXP REALTY, LLC - Open Sat, 11am to 2pmNew
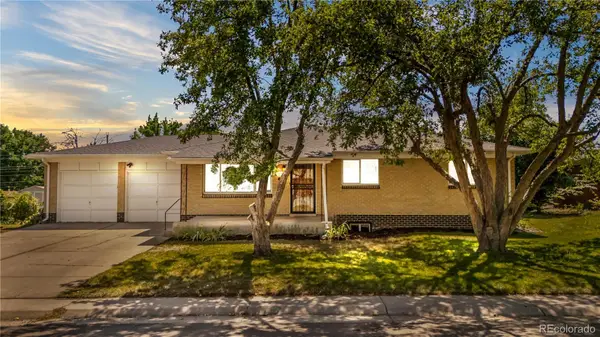 $574,000Active5 beds 3 baths2,390 sq. ft.
$574,000Active5 beds 3 baths2,390 sq. ft.3332 W Saratoga Avenue, Englewood, CO 80110
MLS# 1645183Listed by: HOMESMART REALTY - New
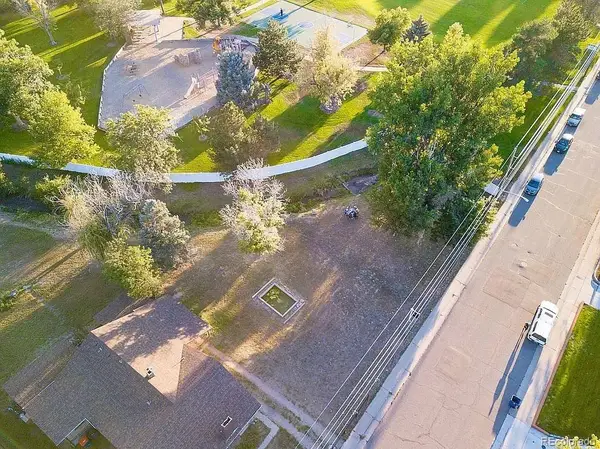 $400,000Active0.25 Acres
$400,000Active0.25 Acres600 E Bates Avenue, Englewood, CO 80113
MLS# 6647862Listed by: RE/MAX ALLIANCE - New
 $545,000Active-- beds -- baths1,535 sq. ft.
$545,000Active-- beds -- baths1,535 sq. ft.3140 Girard, Englewood, CO 80110
MLS# 1833895Listed by: STERLING REALTY LLC - Coming Soon
 $3,795,000Coming Soon5 beds 5 baths
$3,795,000Coming Soon5 beds 5 baths3281 Cherryridge Road, Englewood, CO 80113
MLS# 1745313Listed by: THE AGENCY - DENVER - Coming Soon
 $325,000Coming Soon1 beds 1 baths
$325,000Coming Soon1 beds 1 baths7212 S Blackhawk Street #1-203, Englewood, CO 80112
MLS# 8742903Listed by: THE DENVER 100 LLC - New
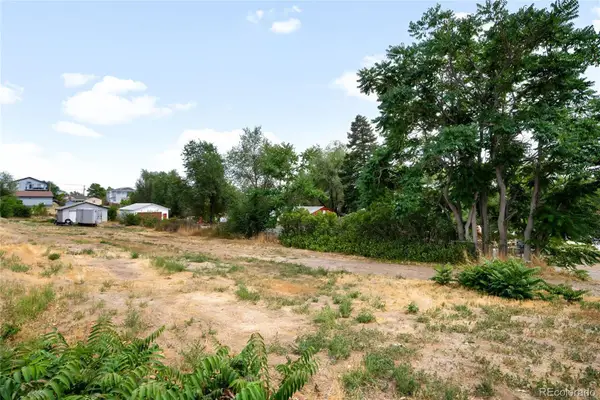 $350,000Active0.45 Acres
$350,000Active0.45 Acres3314 S Eliot Street, Englewood, CO 80110
MLS# 9658595Listed by: MILEHIMODERN - Open Fri, 4 to 6pmNew
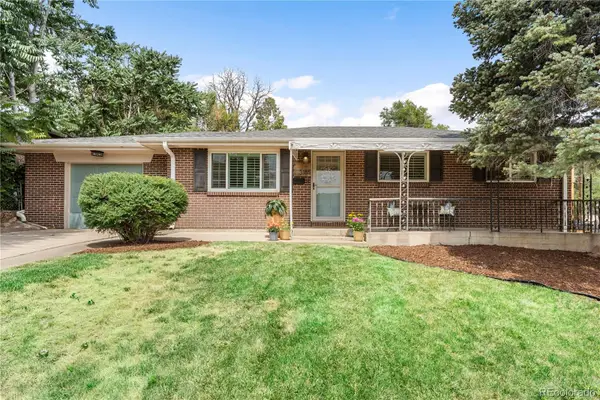 $525,000Active3 beds 2 baths1,976 sq. ft.
$525,000Active3 beds 2 baths1,976 sq. ft.3185 W Radcliff Drive, Englewood, CO 80110
MLS# 2782383Listed by: COLDWELL BANKER REALTY 54 - New
 $640,000Active3 beds 3 baths2,039 sq. ft.
$640,000Active3 beds 3 baths2,039 sq. ft.4816 S Delaware Street, Englewood, CO 80110
MLS# 7960217Listed by: COLDWELL BANKER REALTY 56

