12627 Fisher Dr Drive, Englewood, CO 80112
Local realty services provided by:Better Homes and Gardens Real Estate Kenney & Company
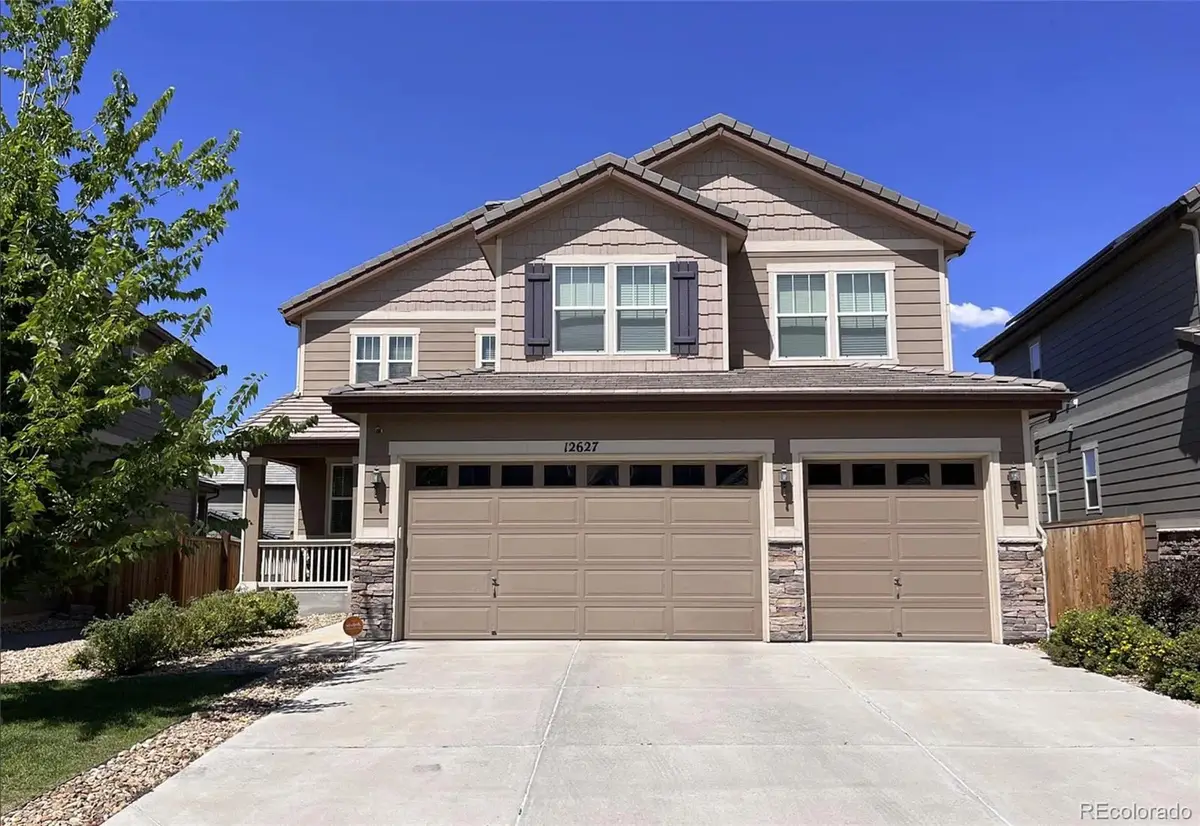
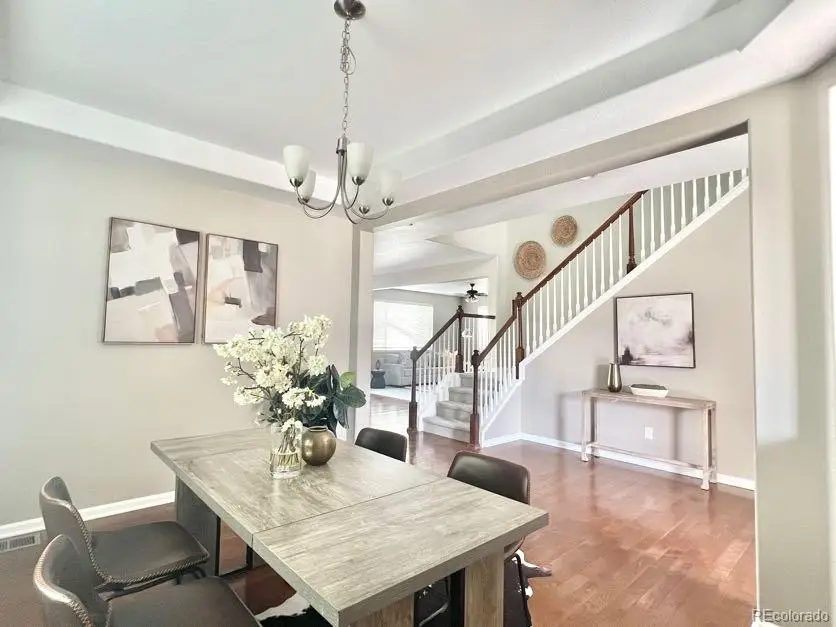
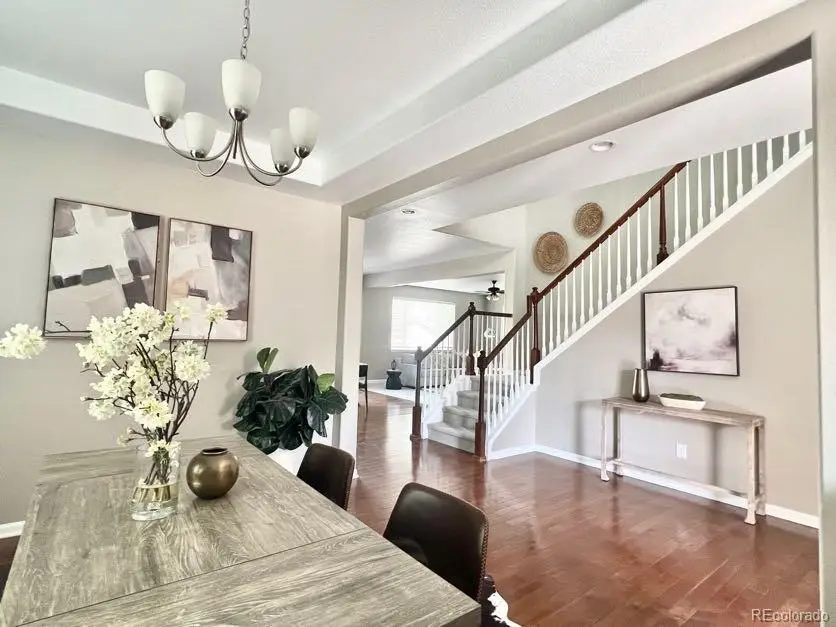
12627 Fisher Dr Drive,Englewood, CO 80112
$749,000
- - Beds
- - Baths
- 4,510 sq. ft.
- Single family
- Active
Listed by:xiaosheng chenchenxiaosheng520@hotmail.com,303-319-4181
Office:forever home real estate llc.
MLS#:9088727
Source:ML
Price summary
- Price:$749,000
- Price per sq. ft.:$166.08
- Monthly HOA dues:$106
About this home
Beautiful Move-In Ready Home in Prime Meridian Location!
Location, location, location! This stunning home is nestled in the highly sought-after Meridian subdivision, just minutes from I-25, E-470, DTC, Park Meadows Mall, Sky Ridge Hospital, and more. New Paint! New Carpet! New Deck! Meticulously maintained and move-in ready, this home is designed for comfort and style. The open-concept kitchen features a gourmet setup and a huge island, seamlessly flowing into the spacious family room—perfect for entertaining. Need a dedicated workspace? This home includes a private office to meet your needs. Step outside to the brand-new deck, ideal for relaxing or hosting gatherings. Upstairs, you’ll find all four bedrooms and a spacious loft, including an extended master suite with a luxurious 5-piece en-suite bath. Another private suite on the upper level adds extra flexibility, and the conveniently located laundry room makes everyday living effortless. And there’s more! The unfinished basement offers ample storage and room for future expansion, while the spacious 3-car garage provides plenty of room for vehicles and gear. This home also includes a Vivint home security system for added peace of mind.
Don’t miss out on this incredible opportunity—schedule your showing today!
Contact an agent
Home facts
- Year built:2015
- Listing Id #:9088727
Rooms and interior
- Living area:4,510 sq. ft.
Heating and cooling
- Cooling:Central Air
- Heating:Forced Air
Structure and exterior
- Roof:Composition
- Year built:2015
- Building area:4,510 sq. ft.
- Lot area:0.12 Acres
Schools
- High school:Highlands Ranch
- Middle school:Cresthill
- Elementary school:Eagle Ridge
Utilities
- Water:Public
- Sewer:Public Sewer
Finances and disclosures
- Price:$749,000
- Price per sq. ft.:$166.08
- Tax amount:$5,574 (2023)
New listings near 12627 Fisher Dr Drive
- New
 $485,000Active2 beds 2 baths944 sq. ft.
$485,000Active2 beds 2 baths944 sq. ft.4280 S Lincoln Street, Englewood, CO 80113
MLS# 4450855Listed by: EXP REALTY, LLC - Open Sat, 11am to 2pmNew
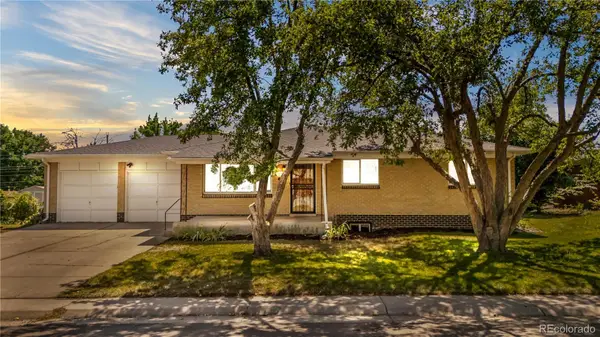 $574,000Active5 beds 3 baths2,390 sq. ft.
$574,000Active5 beds 3 baths2,390 sq. ft.3332 W Saratoga Avenue, Englewood, CO 80110
MLS# 1645183Listed by: HOMESMART REALTY - New
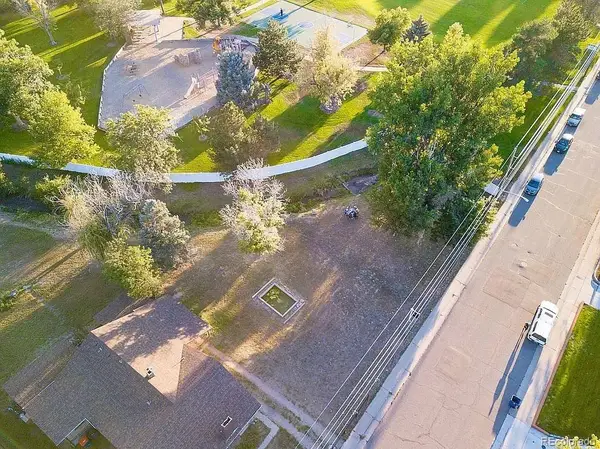 $400,000Active0.25 Acres
$400,000Active0.25 Acres600 E Bates Avenue, Englewood, CO 80113
MLS# 6647862Listed by: RE/MAX ALLIANCE - New
 $545,000Active-- beds -- baths1,535 sq. ft.
$545,000Active-- beds -- baths1,535 sq. ft.3140 Girard, Englewood, CO 80110
MLS# 1833895Listed by: STERLING REALTY LLC - Coming Soon
 $3,795,000Coming Soon5 beds 5 baths
$3,795,000Coming Soon5 beds 5 baths3281 Cherryridge Road, Englewood, CO 80113
MLS# 1745313Listed by: THE AGENCY - DENVER - Coming Soon
 $325,000Coming Soon1 beds 1 baths
$325,000Coming Soon1 beds 1 baths7212 S Blackhawk Street #1-203, Englewood, CO 80112
MLS# 8742903Listed by: THE DENVER 100 LLC - New
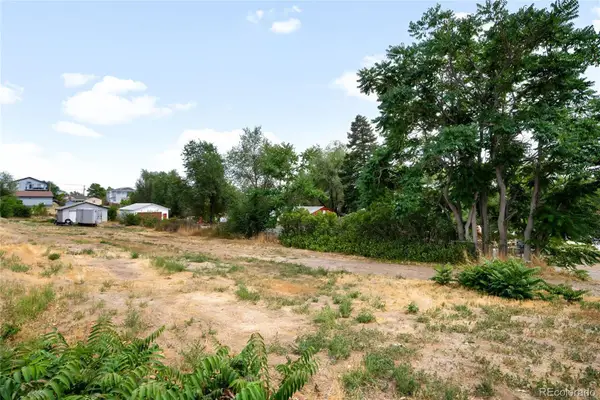 $350,000Active0.45 Acres
$350,000Active0.45 Acres3314 S Eliot Street, Englewood, CO 80110
MLS# 9658595Listed by: MILEHIMODERN - Open Fri, 4 to 6pmNew
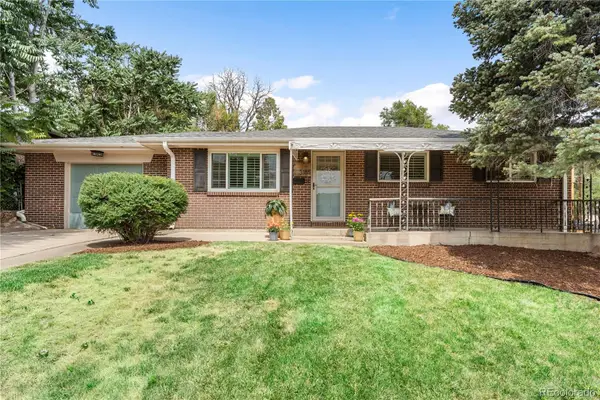 $525,000Active3 beds 2 baths1,976 sq. ft.
$525,000Active3 beds 2 baths1,976 sq. ft.3185 W Radcliff Drive, Englewood, CO 80110
MLS# 2782383Listed by: COLDWELL BANKER REALTY 54 - New
 $640,000Active3 beds 3 baths2,039 sq. ft.
$640,000Active3 beds 3 baths2,039 sq. ft.4816 S Delaware Street, Englewood, CO 80110
MLS# 7960217Listed by: COLDWELL BANKER REALTY 56 - Open Sat, 11am to 1pmNew
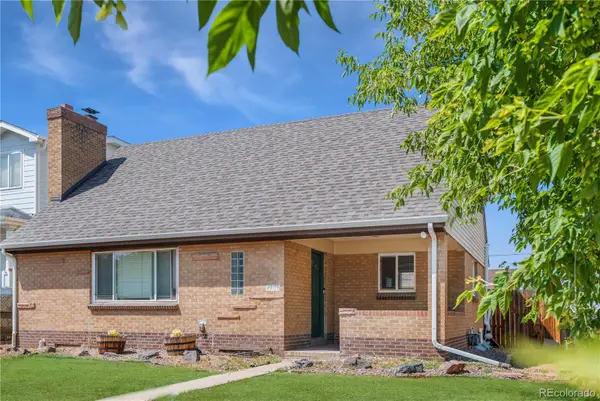 $499,000Active4 beds 2 baths2,216 sq. ft.
$499,000Active4 beds 2 baths2,216 sq. ft.2151 W Adriatic Place, Englewood, CO 80110
MLS# 9979328Listed by: LIVING ROOM REAL ESTATE

