12720 Fisher Drive, Englewood, CO 80112
Local realty services provided by:Better Homes and Gardens Real Estate Kenney & Company
Listed by: brian clodiusbrian@clodiusandco.com,303-829-8806
Office: clodius & company
MLS#:9099144
Source:ML
Price summary
- Price:$719,000
- Price per sq. ft.:$191.53
- Monthly HOA dues:$106
About this home
This house comes with a REDUCED RATE as low as 5.625% (APR 5.81%) as of 10/16/2025 through List & Lock™. This is a seller & lender paid rate-buydown that reduces the buyer’s interest rate and monthly payment. Terms apply, see disclosures for more information.
This stunning 4-bedroom, 4-bathroom ranch-style home offers over 3,700 finished square feet of thoughtfully designed living space and shows like new. Built by Richmond Homes, the property has been meticulously maintained and upgraded, highlighted by a remodeled primary en suite with spa-like finishes and a spacious walk-in closet.
The open floor plan flows seamlessly into a fully finished basement, providing the perfect space for entertaining, a home theater, or additional guest accommodations. The backyard is enhanced with a privacy fence and features a fully functional dog run with doggie door & gate (No constant opening of the slider door), creating an ideal outdoor retreat for both two- and four-legged family members.
Conveniently located near public transportation, the light rail, Park Meadows Mall, Sky Ridge Medical Center, and the Denver Tech Center, this home combines comfort with accessibility.
From the fresh finishes to the modern upgrades, this home offers the best of Colorado living in a prime location.
Contact an agent
Home facts
- Year built:2014
- Listing ID #:9099144
Rooms and interior
- Bedrooms:4
- Total bathrooms:4
- Full bathrooms:2
- Living area:3,754 sq. ft.
Heating and cooling
- Cooling:Central Air
- Heating:Forced Air, Natural Gas
Structure and exterior
- Roof:Concrete
- Year built:2014
- Building area:3,754 sq. ft.
- Lot area:0.12 Acres
Schools
- High school:Highlands Ranch
- Middle school:Cresthill
- Elementary school:Eagle Ridge
Utilities
- Sewer:Public Sewer
Finances and disclosures
- Price:$719,000
- Price per sq. ft.:$191.53
- Tax amount:$5,276 (2024)
New listings near 12720 Fisher Drive
- Coming Soon
 $425,000Coming Soon3 beds 1 baths
$425,000Coming Soon3 beds 1 baths4500 S Washington Street, Englewood, CO 80113
MLS# 9913434Listed by: EXP REALTY, LLC - New
 $575,000Active4 beds 2 baths2,336 sq. ft.
$575,000Active4 beds 2 baths2,336 sq. ft.2913 W Tanforan Drive, Englewood, CO 80110
MLS# 9753227Listed by: KELLER WILLIAMS ADVANTAGE REALTY LLC - New
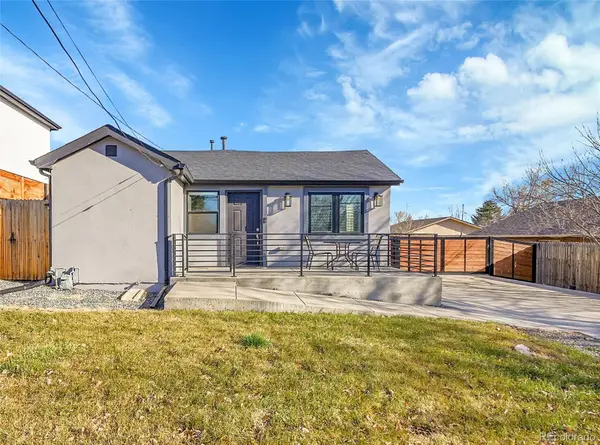 $450,000Active2 beds 1 baths704 sq. ft.
$450,000Active2 beds 1 baths704 sq. ft.3390 S Dale Court, Englewood, CO 80110
MLS# 5191589Listed by: RE/MAX PROFESSIONALS - New
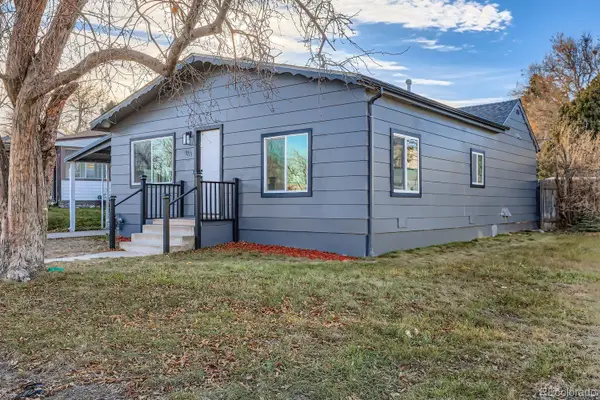 $530,000Active3 beds 2 baths1,224 sq. ft.
$530,000Active3 beds 2 baths1,224 sq. ft.3715 S Grant Street, Englewood, CO 80113
MLS# 5269023Listed by: MEGASTAR REALTY - New
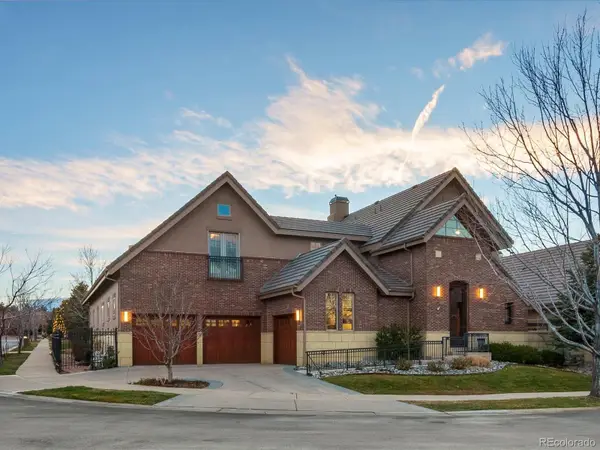 $3,500,000Active5 beds 6 baths6,344 sq. ft.
$3,500,000Active5 beds 6 baths6,344 sq. ft.39 Royal Ann Drive, Englewood, CO 80111
MLS# 7031683Listed by: YOUR CASTLE REALTY LLC 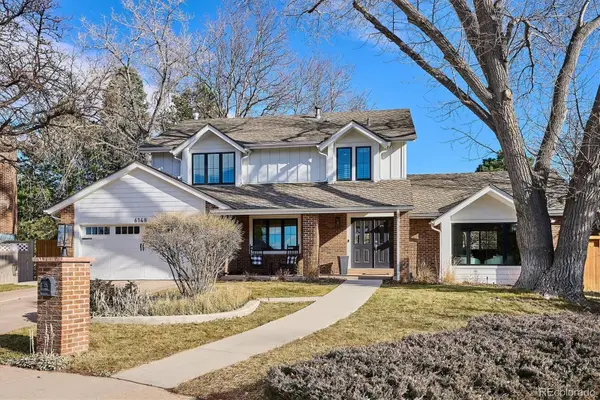 $1,290,000Pending4 beds 3 baths3,148 sq. ft.
$1,290,000Pending4 beds 3 baths3,148 sq. ft.6148 S Fulton Street, Englewood, CO 80111
MLS# 8056536Listed by: CARLSON ASSOCIATES- New
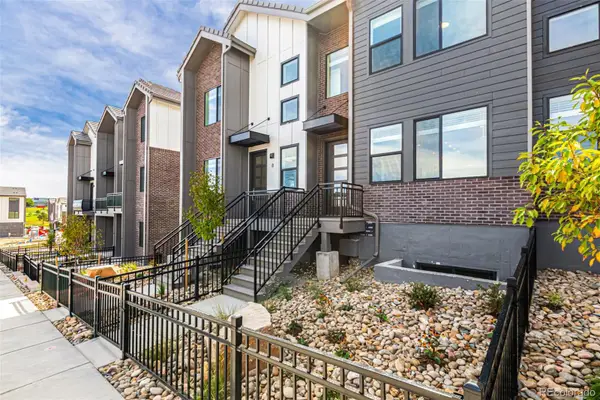 $635,990Active3 beds 3 baths1,769 sq. ft.
$635,990Active3 beds 3 baths1,769 sq. ft.73 Ascent Trail, Englewood, CO 80112
MLS# 3003580Listed by: KELLER WILLIAMS ACTION REALTY LLC 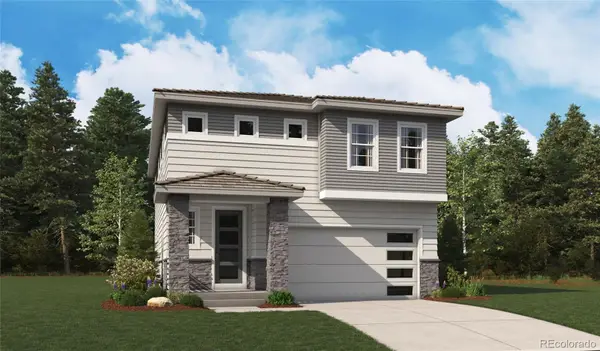 $749,950Pending4 beds 4 baths3,324 sq. ft.
$749,950Pending4 beds 4 baths3,324 sq. ft.11265 Mount Emma Drive, Englewood, CO 80112
MLS# 4126027Listed by: RICHMOND REALTY INC $739,950Active3 beds 4 baths2,793 sq. ft.
$739,950Active3 beds 4 baths2,793 sq. ft.9145 Fowler Peak Court, Englewood, CO 80112
MLS# 4658646Listed by: RICHMOND REALTY INC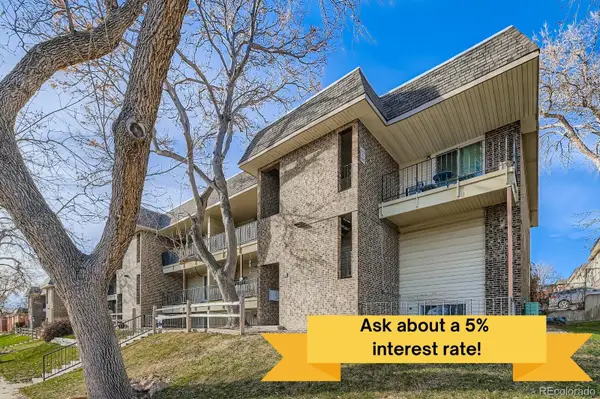 $220,000Active2 beds 1 baths906 sq. ft.
$220,000Active2 beds 1 baths906 sq. ft.4639 S Lowell Boulevard #F, Denver, CO 80236
MLS# 6334827Listed by: BERKSHIRE HATHAWAY HOMESERVICES COLORADO, LLC - HIGHLANDS RANCH REAL ESTATE
