13794 E Caley Drive, Englewood, CO 80111
Local realty services provided by:Better Homes and Gardens Real Estate Kenney & Company
Listed by:kylie russellkrussell@livsothebysrealty.com,303-521-7165
Office:liv sotheby's international realty
MLS#:4765398
Source:ML
Price summary
- Price:$889,000
- Price per sq. ft.:$256.94
- Monthly HOA dues:$82
About this home
Located in the highly sought-after Cherry Creek School District, this former Berkeley model home offers thoughtful upgrades, stylish finishes, and a layout that suits today’s lifestyle. Built in 2007, this Penrose floorplan sits on an interior, corner lot with no direct rear neighbors, offering extra privacy and a quiet, peaceful setting. A welcoming front porch with porch swing adds charm and curb appeal right from the start. Inside, you’ll find quality finishes like real hardwood floors, crown molding, and wrought iron balusters. The main-level layout is open and airy, starting with a dedicated home office behind French doors and flowing easily into a spacious family room with gas fireplace. The kitchen is equally inviting, featuring upgraded 42” cabinetry, a gas range, double oven, granite countertops, pantry, and a built-in buffet with extra storage—ideal for entertaining or everyday ease. Sliding doors lead to a fenced backyard, complete with patio, grass, and space for a grill. Upstairs, the primary suite is a true retreat with tray ceiling, 2nd gas fireplace, dual walk-in closets, and a spacious bath with double vanity. Two additional bedrooms share a well laid out full hall bathroom with double sinks and separate area for shower and toilet—perfect for shared use. The finished basement provides additional flexibility with a large rec room, 4th bedroom and 4th bathroom. One other valuable upgrade: this home will receive a brand-new roof prior to closing, with buyers given the option to upgrade to an Impact Resistant roof for a minimal cost—an investment that can offer sizable insurance savings. Zoned for highly ranked High Plains Elementary, Campus Middle, and Cherry Creek High don’t miss this opportunity to own a home that offers a great location, layout, and livability in one polished package. Cherry Creek State Park is just 4 blocks away and offers amazing hiking and biking. Nearby Centennial Center Park offers summer concerts and a water park!
Contact an agent
Home facts
- Year built:2007
- Listing ID #:4765398
Rooms and interior
- Bedrooms:4
- Total bathrooms:4
- Full bathrooms:2
- Half bathrooms:1
- Living area:3,460 sq. ft.
Heating and cooling
- Cooling:Central Air
- Heating:Forced Air
Structure and exterior
- Roof:Composition
- Year built:2007
- Building area:3,460 sq. ft.
- Lot area:0.12 Acres
Schools
- High school:Cherry Creek
- Middle school:Campus
- Elementary school:High Plains
Utilities
- Water:Public
- Sewer:Public Sewer
Finances and disclosures
- Price:$889,000
- Price per sq. ft.:$256.94
- Tax amount:$4,435 (2024)
New listings near 13794 E Caley Drive
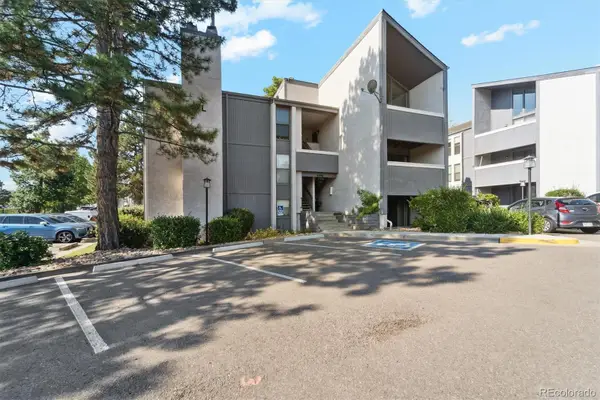 $230,000Active1 beds 1 baths709 sq. ft.
$230,000Active1 beds 1 baths709 sq. ft.6490 S Dayton Street #L07, Englewood, CO 80111
MLS# 3217609Listed by: VIATERRA TWO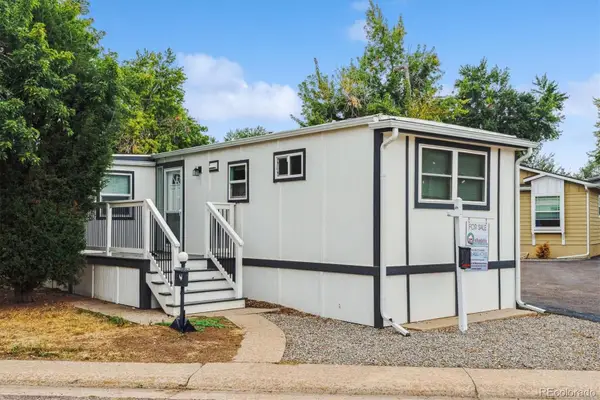 $59,000Active2 beds 2 baths672 sq. ft.
$59,000Active2 beds 2 baths672 sq. ft.3650 S Federal Boulevard, Englewood, CO 80110
MLS# 3794338Listed by: METRO 21 REAL ESTATE GROUP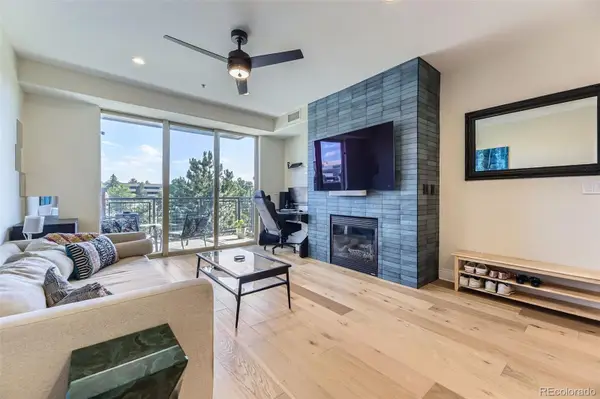 $349,900Active1 beds 1 baths838 sq. ft.
$349,900Active1 beds 1 baths838 sq. ft.9019 E Panorama Circle #D218, Englewood, CO 80112
MLS# 1541024Listed by: STERLING REAL ESTATE GROUP INC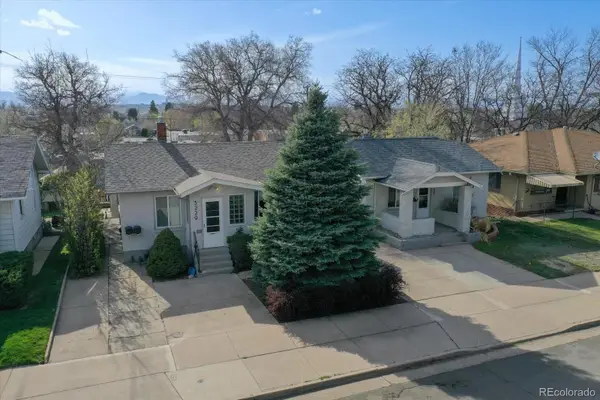 $1,475,000Active8 beds 5 baths3,502 sq. ft.
$1,475,000Active8 beds 5 baths3,502 sq. ft.3225-3229 S Lincoln, Englewood, CO 80113
MLS# 2061815Listed by: KENTWOOD REAL ESTATE CHERRY CREEK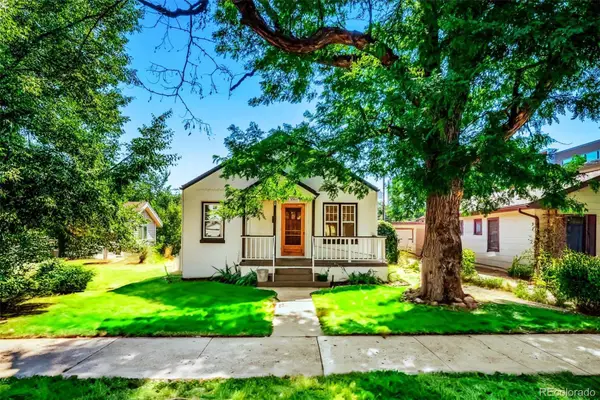 $449,900Active3 beds 1 baths1,259 sq. ft.
$449,900Active3 beds 1 baths1,259 sq. ft.3388 S Washington Street, Englewood, CO 80113
MLS# 2744865Listed by: COLDWELL BANKER REALTY 24 $398,000Active2 beds 2 baths1,125 sq. ft.
$398,000Active2 beds 2 baths1,125 sq. ft.9059 E Panorama Circle #B304, Englewood, CO 80112
MLS# 4751271Listed by: FULL CIRCLE REALTY CO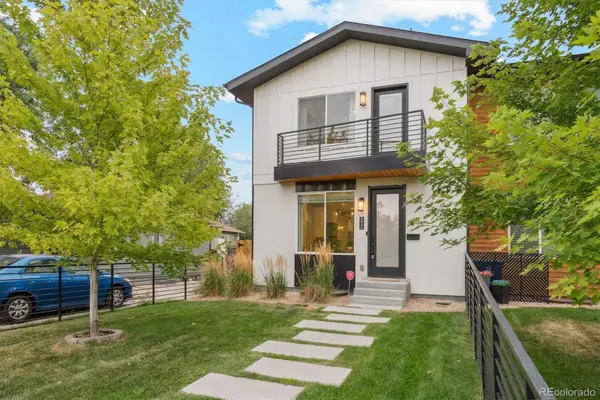 $895,000Active3 beds 4 baths2,760 sq. ft.
$895,000Active3 beds 4 baths2,760 sq. ft.2956 S Elati Street, Englewood, CO 80110
MLS# 5093365Listed by: YOUR CASTLE REALTY LLC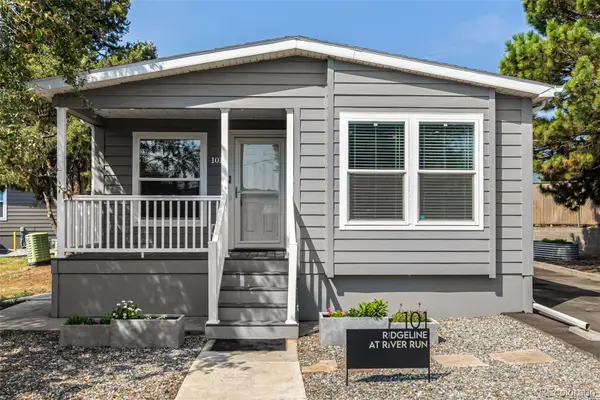 $169,900Active3 beds 2 baths1,085 sq. ft.
$169,900Active3 beds 2 baths1,085 sq. ft.3650 S Federal Boulevard, Englewood, CO 80110
MLS# 6036510Listed by: ENGEL & VOLKERS DENVER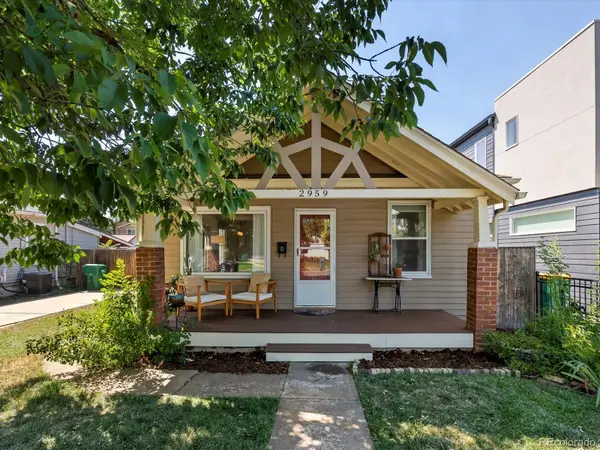 $600,000Active3 beds 2 baths1,635 sq. ft.
$600,000Active3 beds 2 baths1,635 sq. ft.2959 S Delaware Street, Englewood, CO 80110
MLS# 6401889Listed by: JPAR MODERN REAL ESTATE $295,000Active2 beds 1 baths825 sq. ft.
$295,000Active2 beds 1 baths825 sq. ft.6480 S Dayton Street #M04, Englewood, CO 80111
MLS# 6876060Listed by: HOMESMART REALTY
