1900 E Girard Place #508, Englewood, CO 80113
Local realty services provided by:Better Homes and Gardens Real Estate Kenney & Company
1900 E Girard Place #508,Englewood, CO 80113
$550,000
- 2 Beds
- 2 Baths
- 1,634 sq. ft.
- Condominium
- Active
Listed by: ginger wilson303-717-6815
Office: marlex real estate corp
MLS#:4452958
Source:ML
Price summary
- Price:$550,000
- Price per sq. ft.:$336.6
- Monthly HOA dues:$1,356
About this home
Welcome home to this updated, beautifully appointed SE corner unit with two bedrooms/two full baths. Floor to ceiling windows in living Room and primary bedroom, all with Hunter Douglas motorized shades. Warm wood 42" cabinets, stainless double sink, granite counters, Bosch range, upper microwave and eating space included in kitchen. Refrigerator/washer/dryer can be purchased. Kitchen has pass through window to the dining room, which brings in light from the south facing windows. Large dining area with nice lighting fixture and well-lit serving counter. Spacious living room with streaming sunlight from the windows that feature Pikes Peak and other mountain ranges as well as manicured acreage with trees and pond. Peaceful and inspiring views. Ensuite primary bedroom includes large walk-in closet and updated five piece bath, clawfoot tub, stunning shower and double vanity. Secondary bedroom also has fully remodeled bath. This bedroom opens to a niche and two sides of floor to ceiling windows. Stunning views. Laundry room has full-sized hookups for stack washer/dryer, cabinets and pantry. Laundry room houses the electric heat pump, as your unit supplies and controls own climate and smell. The Waterford property is noteworthy acreage with hundreds of trees, ponds, waterfalls, manicured lawn, flowers, gas grills, picnic and relaxation area and well lit tennis/pickleball courts. Main building includes a Grand Salon for functions/parties as it includes bar area for serving and guest suites for rent. There is an auxiliary fitness center in main building. A large fitness center includes equipment, indoor/outdoor pool, hot tub, steam rooms, showers/lockers, pool table and table tennis. There is a party room with fireplace, which includes kitchenette. Waterford provides a magnificent living experience. Unit has a convenient parking and storage space. Driveways to the garage are heated. A front doorman is on site 24/7 to greet your guests and receive packages.
Contact an agent
Home facts
- Year built:1982
- Listing ID #:4452958
Rooms and interior
- Bedrooms:2
- Total bathrooms:2
- Full bathrooms:2
- Living area:1,634 sq. ft.
Heating and cooling
- Cooling:Central Air
- Heating:Forced Air, Heat Pump
Structure and exterior
- Year built:1982
- Building area:1,634 sq. ft.
Schools
- High school:Cherry Creek
- Middle school:West
- Elementary school:Cherry Hills Village
Utilities
- Water:Public
- Sewer:Public Sewer
Finances and disclosures
- Price:$550,000
- Price per sq. ft.:$336.6
- Tax amount:$2,114 (2024)
New listings near 1900 E Girard Place #508
- New
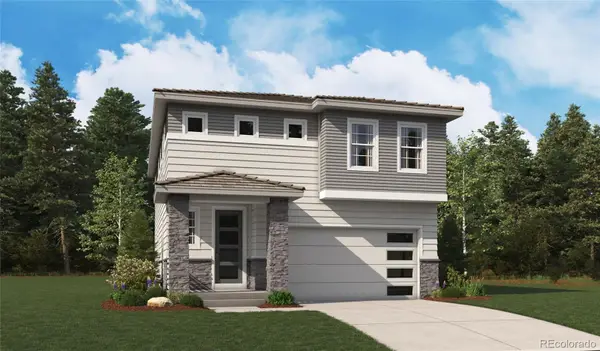 $759,950Active4 beds 4 baths3,324 sq. ft.
$759,950Active4 beds 4 baths3,324 sq. ft.11265 Mount Emma Drive, Englewood, CO 80112
MLS# 4126027Listed by: RICHMOND REALTY INC - New
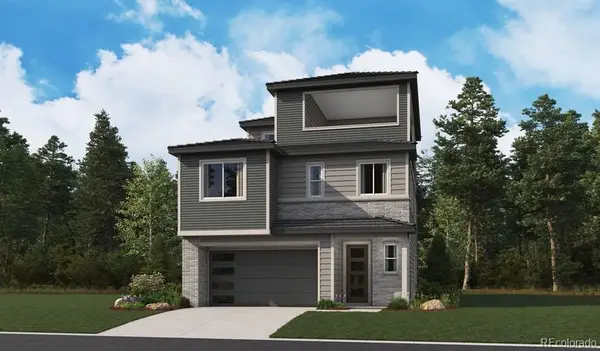 $739,950Active3 beds 4 baths2,793 sq. ft.
$739,950Active3 beds 4 baths2,793 sq. ft.9145 Fowler Peak Court, Englewood, CO 80112
MLS# 4658646Listed by: RICHMOND REALTY INC - Coming Soon
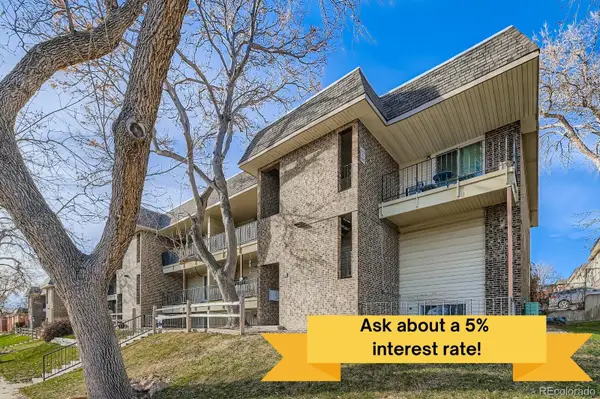 $220,000Coming Soon2 beds 1 baths
$220,000Coming Soon2 beds 1 baths4639 S Lowell Boulevard #F, Denver, CO 80236
MLS# 6334827Listed by: BERKSHIRE HATHAWAY HOMESERVICES COLORADO, LLC - HIGHLANDS RANCH REAL ESTATE - New
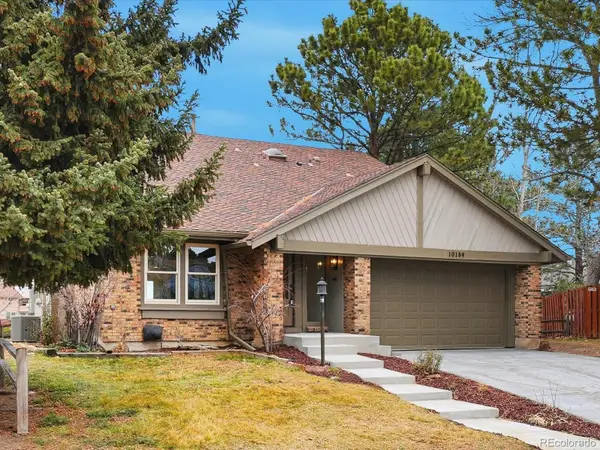 $1,185,000Active5 beds 4 baths3,623 sq. ft.
$1,185,000Active5 beds 4 baths3,623 sq. ft.10159 E Fair Circle, Englewood, CO 80111
MLS# 7879479Listed by: RE/MAX LEADERS - New
 $455,000Active3 beds 3 baths1,400 sq. ft.
$455,000Active3 beds 3 baths1,400 sq. ft.7925 S Kittredge Street, Englewood, CO 80112
MLS# 6342373Listed by: CENTURY 21 ALTITUDE REAL ESTATE, LLC - New
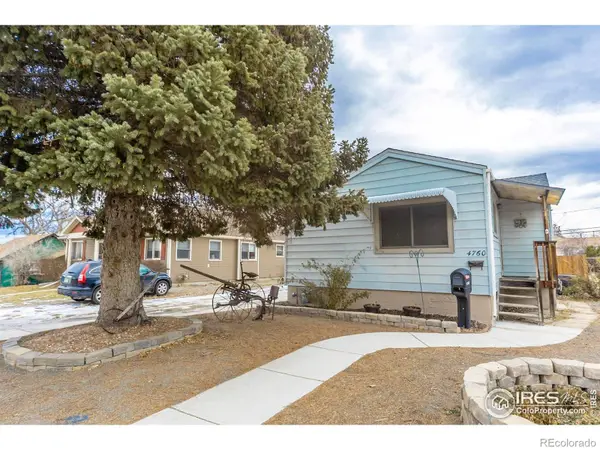 $450,000Active2 beds 1 baths1,696 sq. ft.
$450,000Active2 beds 1 baths1,696 sq. ft.4760 S Huron Street, Englewood, CO 80110
MLS# IR1048444Listed by: KELLER WILLIAMS REALTY NOCO - New
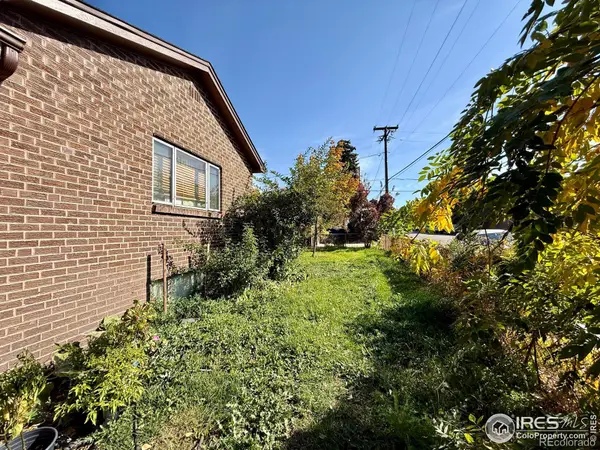 $675,000Active-- beds -- baths1,835 sq. ft.
$675,000Active-- beds -- baths1,835 sq. ft.625 E Floyd Avenue, Englewood, CO 80113
MLS# IR1048443Listed by: KELLER WILLIAMS-DTC - Open Sat, 12 to 2pmNew
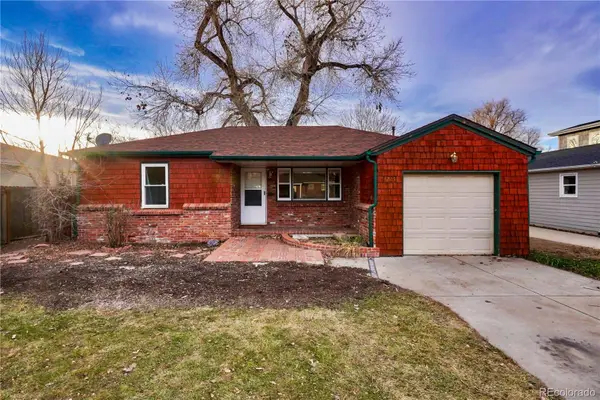 $599,000Active3 beds 2 baths2,146 sq. ft.
$599,000Active3 beds 2 baths2,146 sq. ft.3225 S Williams Street, Englewood, CO 80113
MLS# 7846240Listed by: EXP REALTY, LLC - New
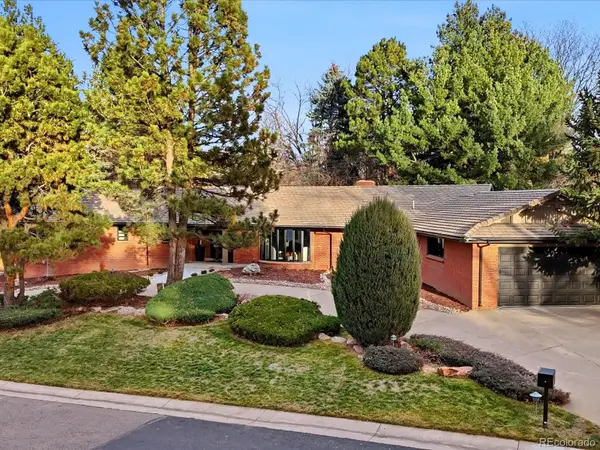 $2,595,000Active4 beds 5 baths4,251 sq. ft.
$2,595,000Active4 beds 5 baths4,251 sq. ft.4000 S Clermont Street, Englewood, CO 80113
MLS# 1957580Listed by: RE/MAX LEADERS - New
 $318,000Active2 beds 2 baths962 sq. ft.
$318,000Active2 beds 2 baths962 sq. ft.8653 E Dry Creek Road #1126, Englewood, CO 80112
MLS# 6197318Listed by: KEY REAL ESTATE GROUP LLC
