2898 S Sherman Street, Englewood, CO 80113
Local realty services provided by:Better Homes and Gardens Real Estate Kenney & Company
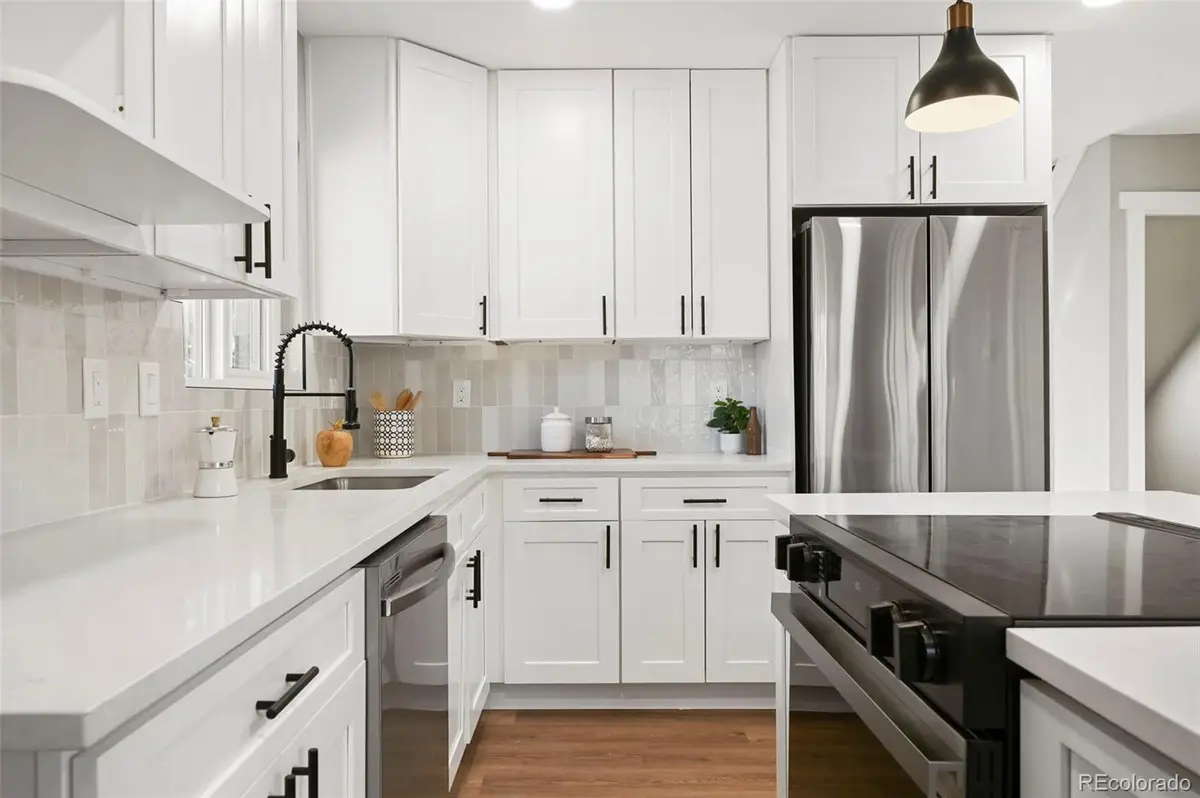
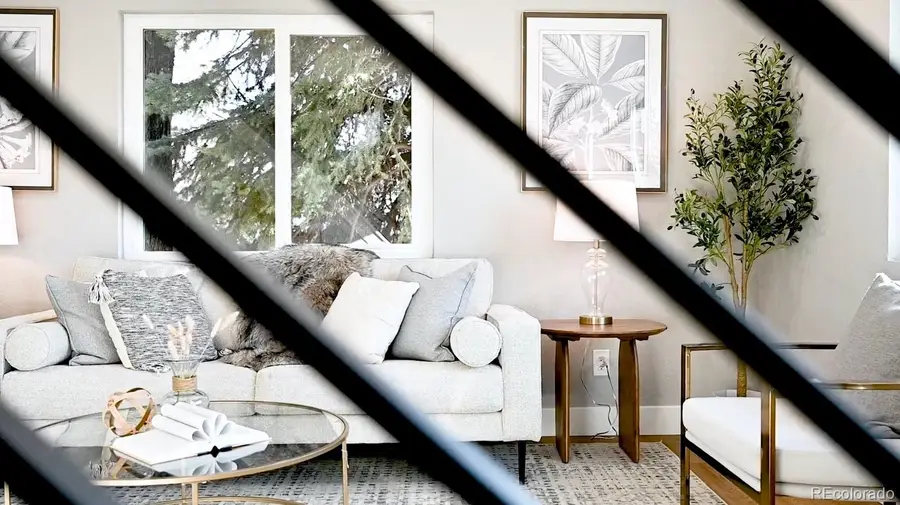
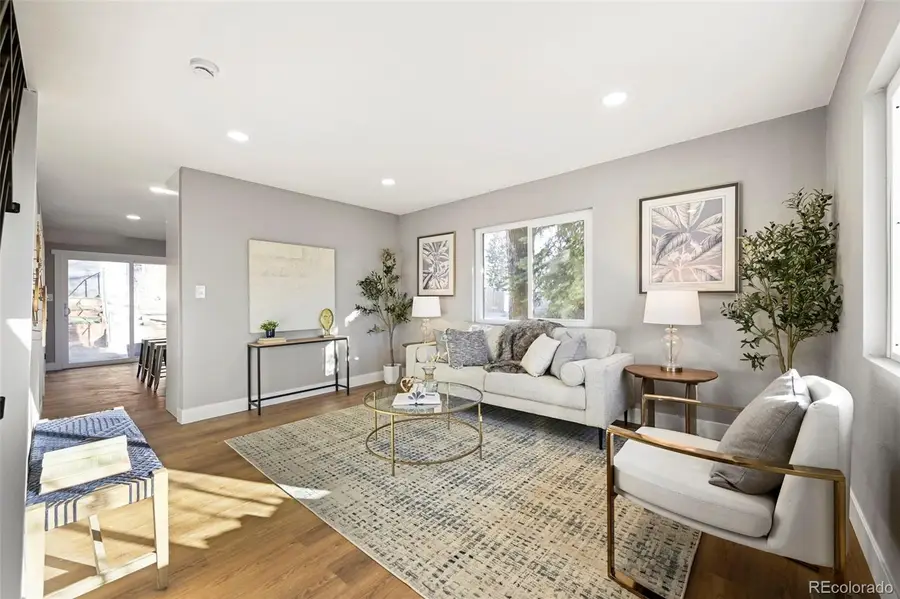
2898 S Sherman Street,Englewood, CO 80113
$635,000
- 3 Beds
- 3 Baths
- 1,635 sq. ft.
- Condominium
- Active
Listed by:jason robertsJason@betterblueprintrealty.com,607-643-3226
Office:better blueprint realty
MLS#:9800921
Source:ML
Price summary
- Price:$635,000
- Price per sq. ft.:$388.38
- Monthly HOA dues:$382
About this home
Modern Luxury Meets Prime Location
Welcome to 2898 S Sherman St, a meticulously designed, fully renovated modern condo in the heart of Englewood. Every detail has been expertly crafted to offer contemporary living with unbeatable convenience.
Location is everything, and this home is perfectly positioned for an active, walkable lifestyle. Stroll to Bates Logan Park, grab a coffee at Kaladi Coffee, or indulge in a date night at Colore Italian Restaurant. Need to commute? The light rail is just ¾ miles away, with easy access to downtown, The Denver Tech center (DTC) just 15 minutes away, The University of Denver (DU) 2 miles away, and AdventHealth Hospital (0.5 miles away).
Step inside to discover an open-concept living space flooded with natural light. The brand-new chef’s kitchen is a showstopper, featuring sleek quartz countertops, custom cabinetry, and premium stainless steel appliances. The seamless flow leads to 2 upstairs suites with private balconies to enjoy breathtaking mountain views, offering the ideal spot for morning coffee or sunset relaxation.
This home has been completely remodeled with full permits. New mechanical systems include a tankless water heater, central A/C, and a forced air system, providing year-round comfort and efficiency. A new roof adds even more peace of mind.
Outside, the property is equally impressive. Enjoy the beautifully designed tiered garden beds built into the retaining walls, ready for your personal touch. A detached single-car garage provides secure parking and extra storage.
This is a rare opportunity to own a fully updated, modern home in one of Englewood’s most desirable neighborhoods. These homes have appraised for $739K each, step into instant equity! Appraisal included in attached documents or available upon request. Priced to move, schedule your tour today! (HOA fee includes payment for water and homeowners insurance for the building)
Contact an agent
Home facts
- Year built:1977
- Listing Id #:9800921
Rooms and interior
- Bedrooms:3
- Total bathrooms:3
- Full bathrooms:2
- Half bathrooms:1
- Living area:1,635 sq. ft.
Heating and cooling
- Cooling:Central Air
- Heating:Forced Air
Structure and exterior
- Roof:Membrane
- Year built:1977
- Building area:1,635 sq. ft.
Schools
- High school:Englewood
- Middle school:Englewood
- Elementary school:Charles Hay
Utilities
- Water:Public
- Sewer:Public Sewer
Finances and disclosures
- Price:$635,000
- Price per sq. ft.:$388.38
- Tax amount:$4,193 (2024)
New listings near 2898 S Sherman Street
- New
 $485,000Active2 beds 2 baths944 sq. ft.
$485,000Active2 beds 2 baths944 sq. ft.4280 S Lincoln Street, Englewood, CO 80113
MLS# 4450855Listed by: EXP REALTY, LLC - Open Sat, 11am to 2pmNew
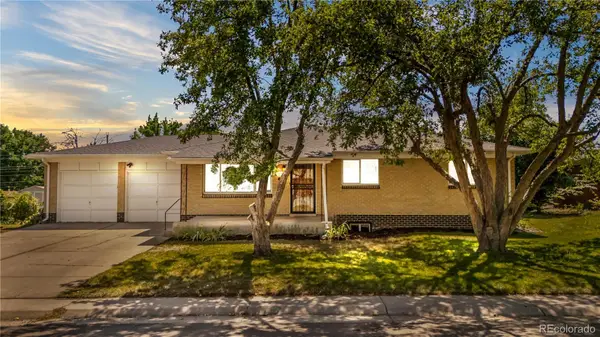 $574,000Active5 beds 3 baths2,390 sq. ft.
$574,000Active5 beds 3 baths2,390 sq. ft.3332 W Saratoga Avenue, Englewood, CO 80110
MLS# 1645183Listed by: HOMESMART REALTY - New
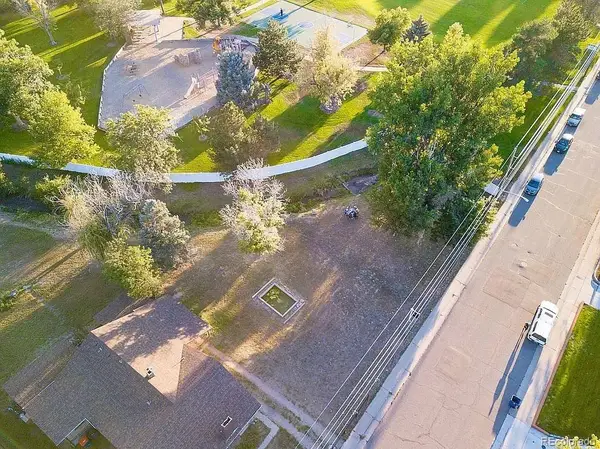 $400,000Active0.25 Acres
$400,000Active0.25 Acres600 E Bates Avenue, Englewood, CO 80113
MLS# 6647862Listed by: RE/MAX ALLIANCE - New
 $545,000Active-- beds -- baths1,535 sq. ft.
$545,000Active-- beds -- baths1,535 sq. ft.3140 Girard, Englewood, CO 80110
MLS# 1833895Listed by: STERLING REALTY LLC - Coming Soon
 $3,795,000Coming Soon5 beds 5 baths
$3,795,000Coming Soon5 beds 5 baths3281 Cherryridge Road, Englewood, CO 80113
MLS# 1745313Listed by: THE AGENCY - DENVER - Coming Soon
 $325,000Coming Soon1 beds 1 baths
$325,000Coming Soon1 beds 1 baths7212 S Blackhawk Street #1-203, Englewood, CO 80112
MLS# 8742903Listed by: THE DENVER 100 LLC - New
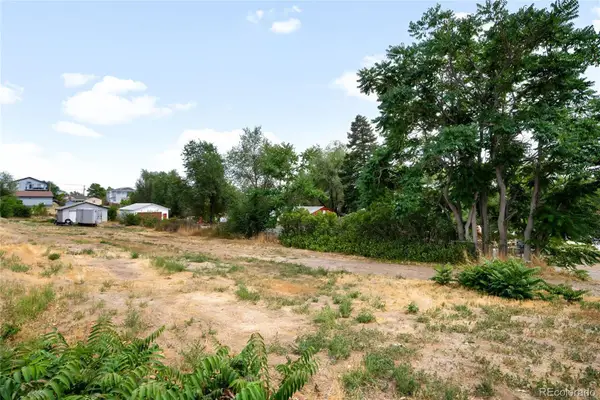 $350,000Active0.45 Acres
$350,000Active0.45 Acres3314 S Eliot Street, Englewood, CO 80110
MLS# 9658595Listed by: MILEHIMODERN - Open Fri, 4 to 6pmNew
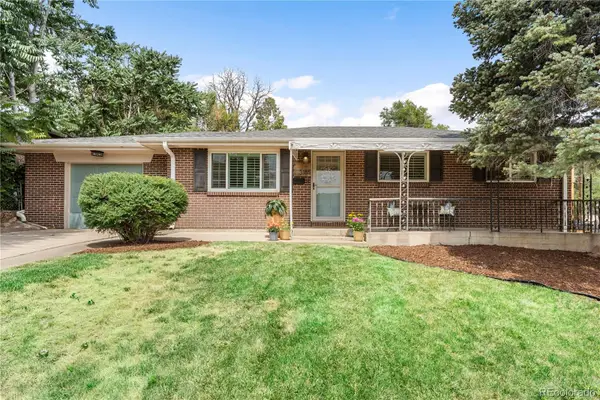 $525,000Active3 beds 2 baths1,976 sq. ft.
$525,000Active3 beds 2 baths1,976 sq. ft.3185 W Radcliff Drive, Englewood, CO 80110
MLS# 2782383Listed by: COLDWELL BANKER REALTY 54 - New
 $640,000Active3 beds 3 baths2,039 sq. ft.
$640,000Active3 beds 3 baths2,039 sq. ft.4816 S Delaware Street, Englewood, CO 80110
MLS# 7960217Listed by: COLDWELL BANKER REALTY 56 - Open Sat, 11am to 1pmNew
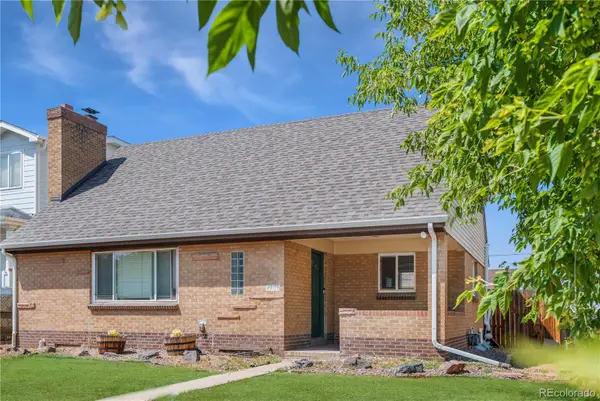 $499,000Active4 beds 2 baths2,216 sq. ft.
$499,000Active4 beds 2 baths2,216 sq. ft.2151 W Adriatic Place, Englewood, CO 80110
MLS# 9979328Listed by: LIVING ROOM REAL ESTATE

