301 Inverness Way S #202, Englewood, CO 80112
Local realty services provided by:Better Homes and Gardens Real Estate Kenney & Company
301 Inverness Way S #202,Englewood, CO 80112
$435,000
- 2 Beds
- 2 Baths
- 1,255 sq. ft.
- Condominium
- Active
Listed by:kenneth goldenken@coloradoteam.com,720-800-5602
Office:exp realty, llc.
MLS#:5979585
Source:ML
Price summary
- Price:$435,000
- Price per sq. ft.:$346.61
- Monthly HOA dues:$400
About this home
Discover refined living in this thoughtfully designed condo nestled within the sought-after Avalon at Inverness community! This larger 2-bedroom 2 -bathroom floorpan along with the 2 car tandem garage is a rare find!!! As you enter, you're greeted with high ceilings and tons of natural light! The open floorpan flows seamlessly from the kitchen to the living room. The chef-inspired kitchen is a culinary haven, featuring plenty of cabinet space, stainless steel appliances, granite countertops, and a large center island. Relax in the inviting living room, complete with a gas fireplace and direct access to a private covered patio equipped with its own gas fireplace, perfect for year-round outdoor enjoyment. Soak up the sun in the morning while you enjoy your cup of coffee on the patio! Retreat to the primary suite which offers a serene escape with a walk-in closet and an attached three-quarter bath, and granite countertops. Enjoy beautiful views of John Derry Park to the East from the large windows in the primary bedroom! The additional bedroom also has beautiful park views from the south facing windows, with plenty of space and a large walk in closet. Enjoy the convenience having a full sized Washer & Dryer in the condo! Benefit from secured entry, elevator access, and an attached 2 car tandem garage where some residents have turned into a 3 car! Situated in the heart of the Denver Tech Center (DTC), this condo provides unparalleled access to major highways (I-25 & C-470), light rail, Park Meadows Mall, golf courses, parks, and the Colorado Athletic Club. Whether you're commuting or exploring local amenities, convenience is at your doorstep. Don't miss the opportunity to make this exceptional condo your new home. Contact us to today to schedule a private showing and experience the Avalon at Inverness lifestyle first hand!
Contact an agent
Home facts
- Year built:2015
- Listing ID #:5979585
Rooms and interior
- Bedrooms:2
- Total bathrooms:2
- Full bathrooms:2
- Living area:1,255 sq. ft.
Heating and cooling
- Cooling:Central Air
- Heating:Forced Air
Structure and exterior
- Roof:Composition
- Year built:2015
- Building area:1,255 sq. ft.
Schools
- High school:Highlands Ranch
- Middle school:Cresthill
- Elementary school:Eagle Ridge
Utilities
- Water:Public
- Sewer:Public Sewer
Finances and disclosures
- Price:$435,000
- Price per sq. ft.:$346.61
- Tax amount:$2,321 (2024)
New listings near 301 Inverness Way S #202
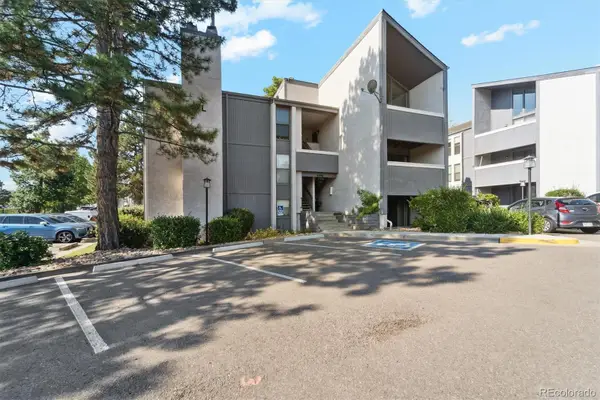 $230,000Active1 beds 1 baths709 sq. ft.
$230,000Active1 beds 1 baths709 sq. ft.6490 S Dayton Street #L07, Englewood, CO 80111
MLS# 3217609Listed by: VIATERRA TWO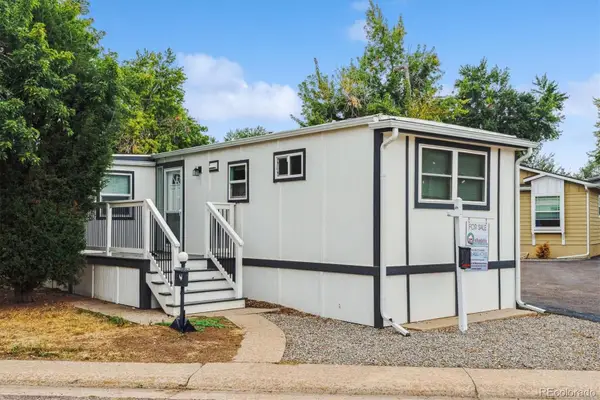 $59,000Active2 beds 2 baths672 sq. ft.
$59,000Active2 beds 2 baths672 sq. ft.3650 S Federal Boulevard, Englewood, CO 80110
MLS# 3794338Listed by: METRO 21 REAL ESTATE GROUP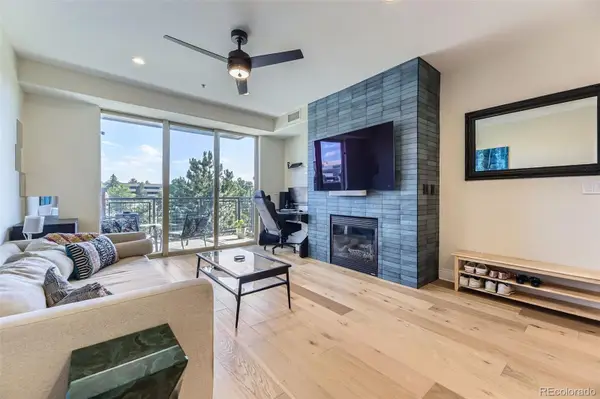 $349,900Active1 beds 1 baths838 sq. ft.
$349,900Active1 beds 1 baths838 sq. ft.9019 E Panorama Circle #D218, Englewood, CO 80112
MLS# 1541024Listed by: STERLING REAL ESTATE GROUP INC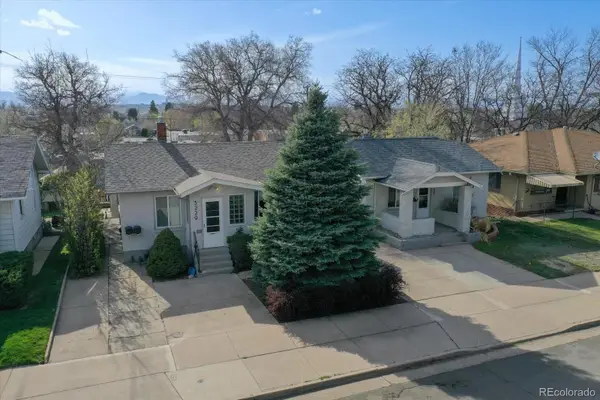 $1,475,000Active8 beds 5 baths3,502 sq. ft.
$1,475,000Active8 beds 5 baths3,502 sq. ft.3225-3229 S Lincoln, Englewood, CO 80113
MLS# 2061815Listed by: KENTWOOD REAL ESTATE CHERRY CREEK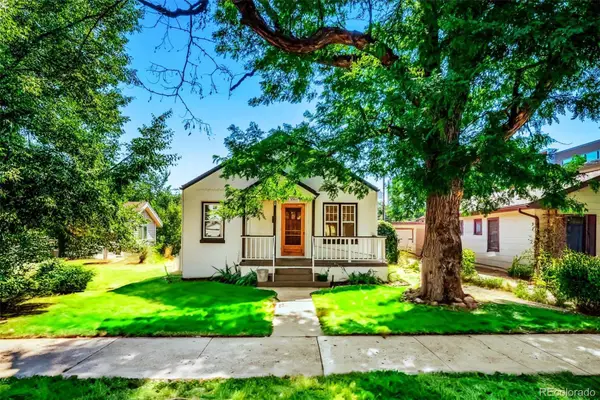 $469,900Active3 beds 1 baths1,259 sq. ft.
$469,900Active3 beds 1 baths1,259 sq. ft.3388 S Washington Street, Englewood, CO 80113
MLS# 2744865Listed by: COLDWELL BANKER REALTY 24 $398,000Active2 beds 2 baths1,125 sq. ft.
$398,000Active2 beds 2 baths1,125 sq. ft.9059 E Panorama Circle #B304, Englewood, CO 80112
MLS# 4751271Listed by: FULL CIRCLE REALTY CO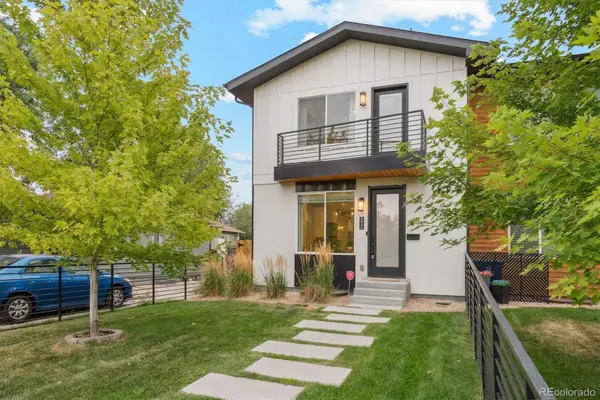 $895,000Active3 beds 4 baths2,760 sq. ft.
$895,000Active3 beds 4 baths2,760 sq. ft.2956 S Elati Street, Englewood, CO 80110
MLS# 5093365Listed by: YOUR CASTLE REALTY LLC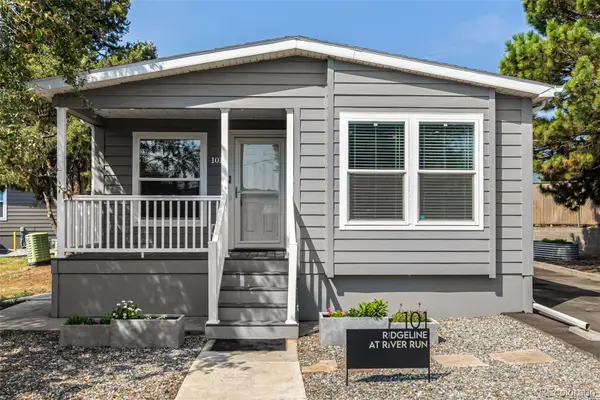 $169,900Active3 beds 2 baths1,085 sq. ft.
$169,900Active3 beds 2 baths1,085 sq. ft.3650 S Federal Boulevard, Englewood, CO 80110
MLS# 6036510Listed by: ENGEL & VOLKERS DENVER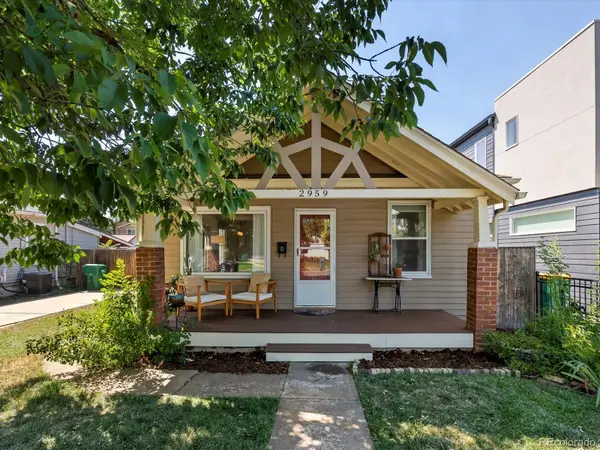 $600,000Active3 beds 2 baths1,635 sq. ft.
$600,000Active3 beds 2 baths1,635 sq. ft.2959 S Delaware Street, Englewood, CO 80110
MLS# 6401889Listed by: JPAR MODERN REAL ESTATE $295,000Active2 beds 1 baths825 sq. ft.
$295,000Active2 beds 1 baths825 sq. ft.6480 S Dayton Street #M04, Englewood, CO 80111
MLS# 6876060Listed by: HOMESMART REALTY
