307 Inverness Way S #307, Englewood, CO 80112
Local realty services provided by:Better Homes and Gardens Real Estate Kenney & Company
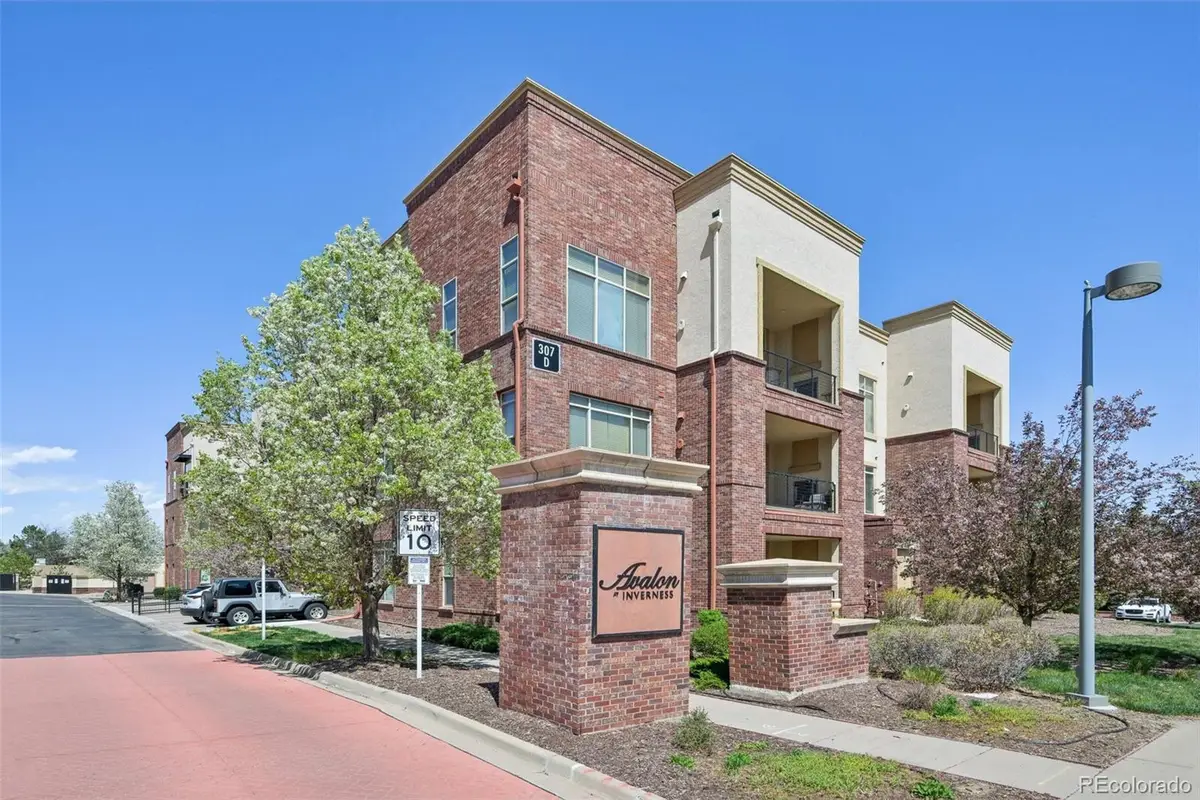


Listed by:megan lopezmegan@thrivedenver.com,720-734-7099
Office:thrive real estate group
MLS#:3742400
Source:ML
Price summary
- Price:$350,000
- Price per sq. ft.:$342.13
- Monthly HOA dues:$440
About this home
Welcome to this peaceful, top-floor retreat with panoramic eastern views and a blend of comfort, privacy, and style in a prime location that includes a one-car garage! The oversized sliding glass door opposite the entryway acts as a wall of glass, allowing both light and blue skies in, just one highlight of this fantastic condo. Featuring an open layout, fresh paint, and professionally cleaned carpets, this unit is move-in ready. Every inch is thoughtfully designed. Two cozy fireplaces adorn the space, one anchoring the living room and the second offering warmth and ambiance to the oversized balcony…perfect for enjoying our beautiful Colorado evenings. The kitchen is well-appointed with granite countertops, stainless steel appliances, wood cabinets, and an eat-in island. The adjacent dining room/flex space offers versatility for a home office, workout den, eat-in area, second living room...it's your domain and you decide. For storage, there are two utility closets on either side of the kitchen (one could easily be converted into a true pantry), additional cabinets above the included washer and dryer, and a hallway linen closet. Most importantly, the primary bedroom is outfitted with a good sized walk-in closet that includes two in-wall safes to protect your most precious effects…an unexpected bonus. And the large bathroom with double sink vanity and soaker tub round out the unit. You’ll appreciate the secure building entry, elevator access, one-car private garage, and close proximity to I-25, E-470, Park Meadows (shopping and restaurants galore), and area parks. Whether you’re looking to live here full-time, part-time, traveling to work or working remotely, this unit is elegant yet simple…the ideal place and location to call home.
Contact an agent
Home facts
- Year built:2009
- Listing Id #:3742400
Rooms and interior
- Bedrooms:1
- Total bathrooms:1
- Full bathrooms:1
- Living area:1,023 sq. ft.
Heating and cooling
- Cooling:Central Air
- Heating:Forced Air
Structure and exterior
- Year built:2009
- Building area:1,023 sq. ft.
Schools
- High school:Highlands Ranch
- Middle school:Cresthill
- Elementary school:Eagle Ridge
Utilities
- Water:Public
- Sewer:Public Sewer
Finances and disclosures
- Price:$350,000
- Price per sq. ft.:$342.13
- Tax amount:$2,173 (2024)
New listings near 307 Inverness Way S #307
- New
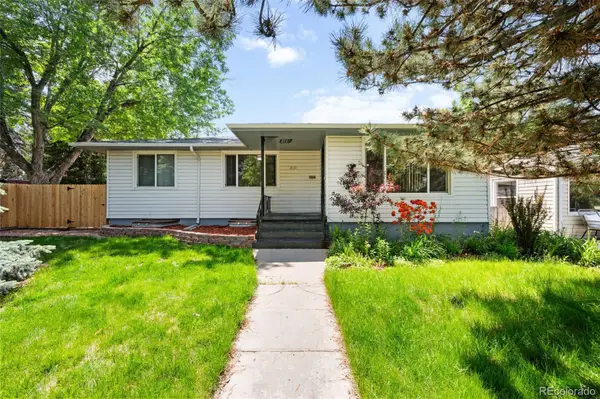 $779,000Active5 beds 2 baths2,966 sq. ft.
$779,000Active5 beds 2 baths2,966 sq. ft.3131 S Washington Street, Englewood, CO 80113
MLS# 9363347Listed by: HOMESMART REALTY - New
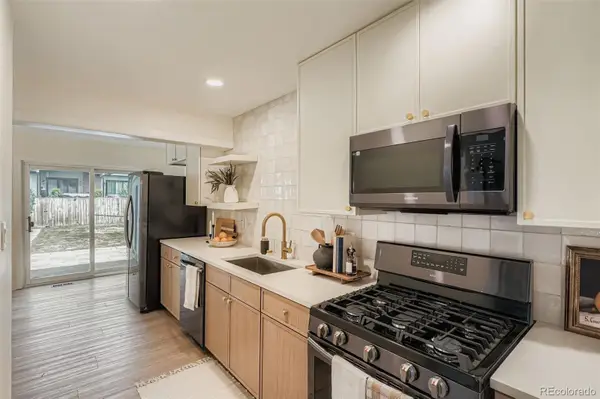 $514,800Active3 beds 2 baths1,302 sq. ft.
$514,800Active3 beds 2 baths1,302 sq. ft.3236 S Lafayette Street, Englewood, CO 80113
MLS# 2503551Listed by: IDEAL REALTY LLC - New
 $485,000Active2 beds 2 baths944 sq. ft.
$485,000Active2 beds 2 baths944 sq. ft.4280 S Lincoln Street, Englewood, CO 80113
MLS# 4450855Listed by: EXP REALTY, LLC - Open Sat, 11am to 2pmNew
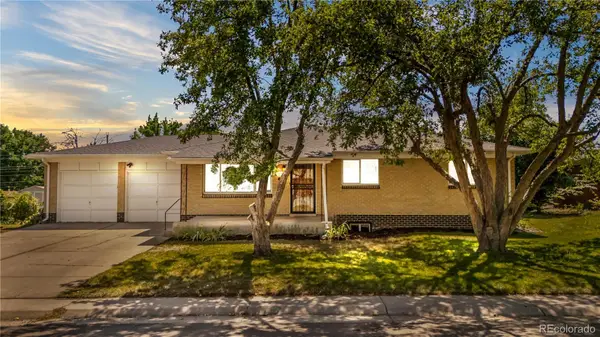 $574,000Active5 beds 3 baths2,390 sq. ft.
$574,000Active5 beds 3 baths2,390 sq. ft.3332 W Saratoga Avenue, Englewood, CO 80110
MLS# 1645183Listed by: HOMESMART REALTY - New
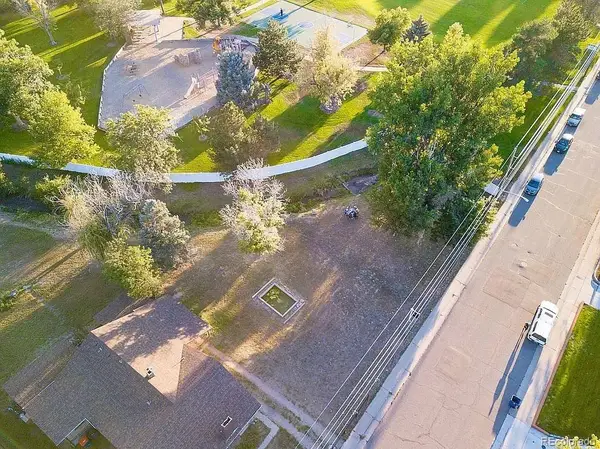 $400,000Active0.25 Acres
$400,000Active0.25 Acres600 E Bates Avenue, Englewood, CO 80113
MLS# 6647862Listed by: RE/MAX ALLIANCE - New
 $545,000Active-- beds -- baths1,535 sq. ft.
$545,000Active-- beds -- baths1,535 sq. ft.3140 Girard, Englewood, CO 80110
MLS# 1833895Listed by: STERLING REALTY LLC - Coming Soon
 $3,795,000Coming Soon5 beds 5 baths
$3,795,000Coming Soon5 beds 5 baths3281 Cherryridge Road, Englewood, CO 80113
MLS# 1745313Listed by: THE AGENCY - DENVER - Coming Soon
 $325,000Coming Soon1 beds 1 baths
$325,000Coming Soon1 beds 1 baths7212 S Blackhawk Street #1-203, Englewood, CO 80112
MLS# 8742903Listed by: THE DENVER 100 LLC - New
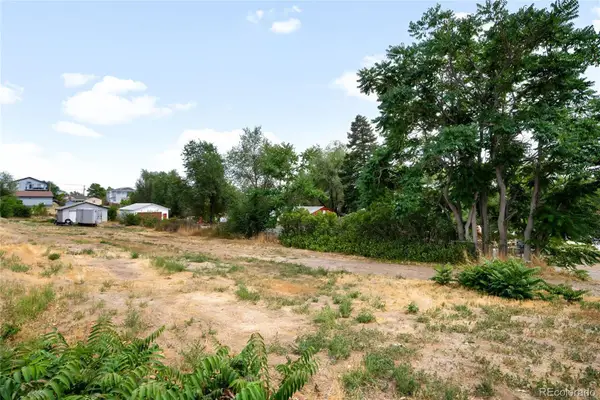 $350,000Active0.45 Acres
$350,000Active0.45 Acres3314 S Eliot Street, Englewood, CO 80110
MLS# 9658595Listed by: MILEHIMODERN - Open Fri, 4 to 6pmNew
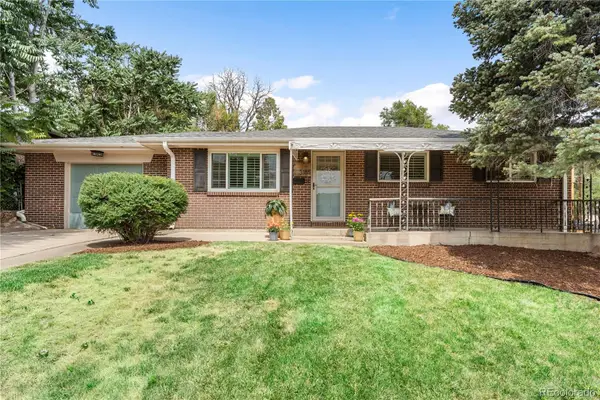 $525,000Active3 beds 2 baths1,976 sq. ft.
$525,000Active3 beds 2 baths1,976 sq. ft.3185 W Radcliff Drive, Englewood, CO 80110
MLS# 2782383Listed by: COLDWELL BANKER REALTY 54

