3137 S Vine Court, Englewood, CO 80113
Local realty services provided by:Better Homes and Gardens Real Estate Kenney & Company
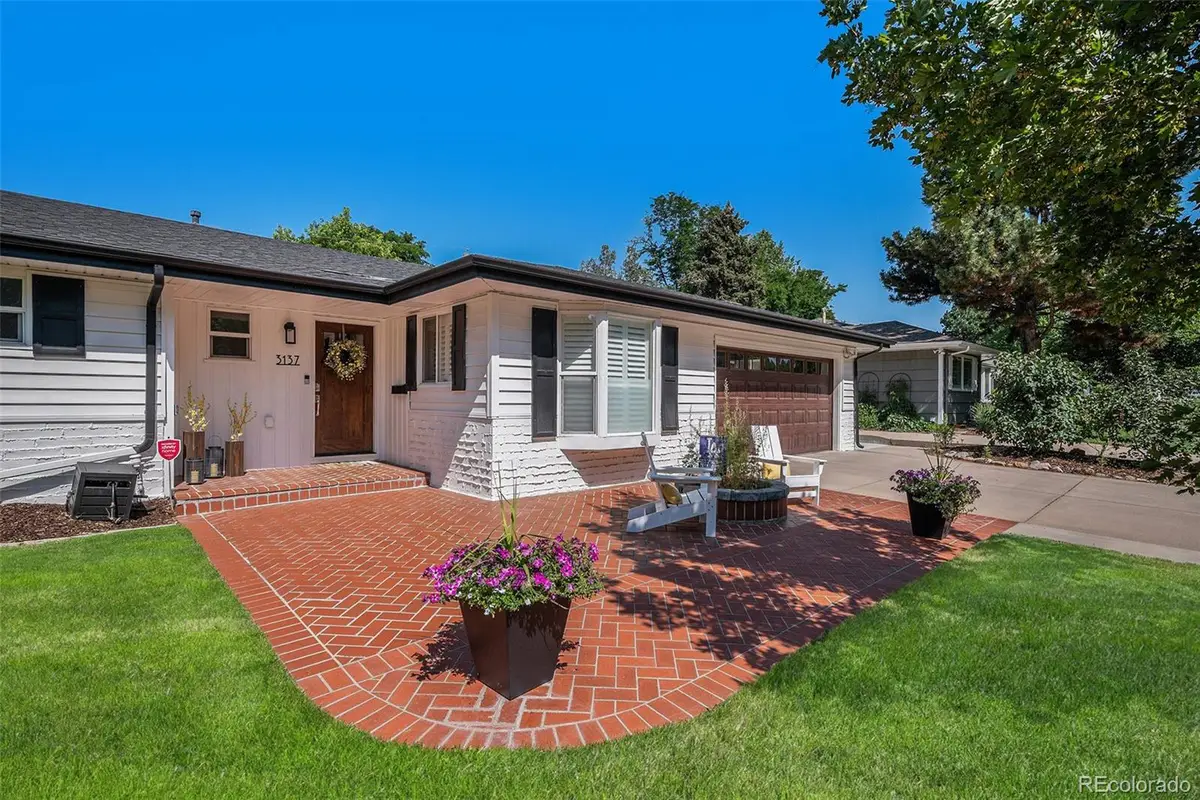
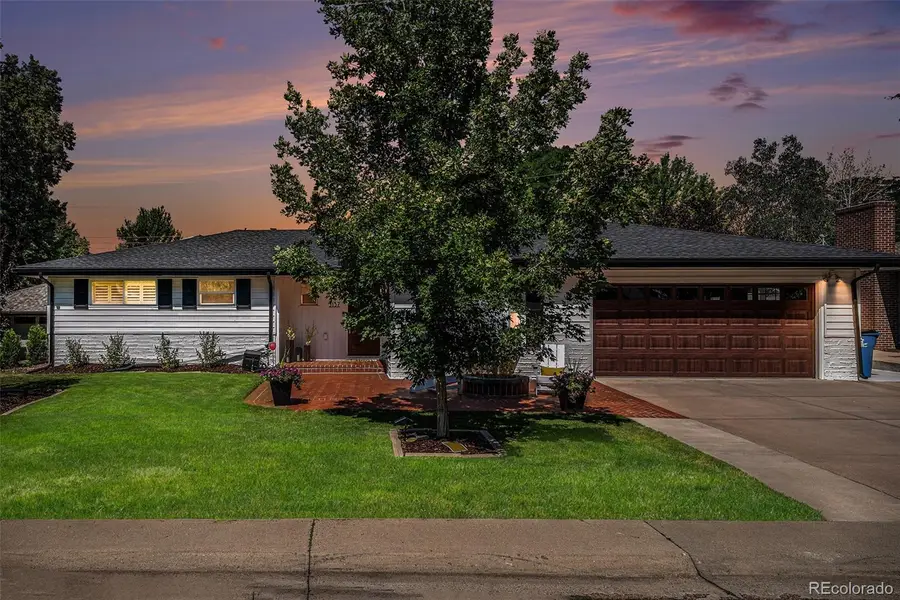
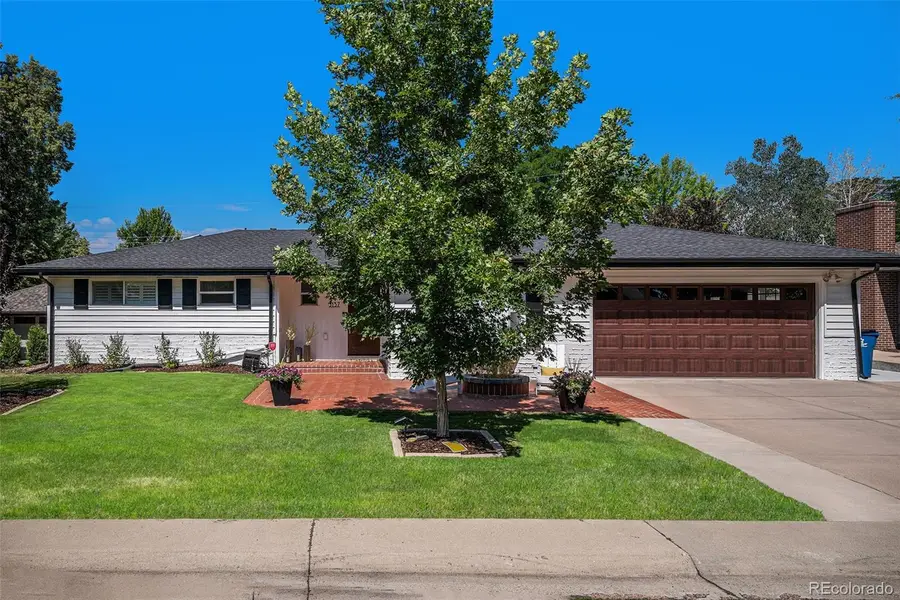
Listed by:nadia hrovatnadiahrovatre@gmail.com,720-220-8335
Office:keller williams dtc
MLS#:9856520
Source:ML
Price summary
- Price:$1,050,000
- Price per sq. ft.:$414.2
About this home
Welcome home to this beautifully updated 3 bed, 3-bath ranch in Hampden Hills, featuring a chef’s kitchen with high-end appliances, granite countertops, and breakfast bar. The open living area is flooded with natural light, plantation shutters and a cozy gas fireplace. The spacious primary has an en-suite five-piece bath, soaking tub and walk-in closet. Large main-floor laundry room and an office/bonus room perfect to work from home or turn into a play area. A fully finished basement, energy-efficient solar panels, and state-of-the-art HVAC. The backyard is an entertainers dream with multiple areas to enjoy Colorado weather year-round as well as an enclosed, private hot tub to unwind after a long day. This home is turnkey and a must-see with the ability to easily add a 4th bedroom in the basement. Located in a quaint neighborhood in the highly sought after Cherry Creek School District. Call listing agent for more details. Showings begin Monday 7/28.
Contact an agent
Home facts
- Year built:1956
- Listing Id #:9856520
Rooms and interior
- Bedrooms:3
- Total bathrooms:3
- Full bathrooms:2
- Half bathrooms:1
- Living area:2,535 sq. ft.
Heating and cooling
- Cooling:Attic Fan, Central Air
- Heating:Forced Air, Heat Pump, Natural Gas
Structure and exterior
- Roof:Composition
- Year built:1956
- Building area:2,535 sq. ft.
- Lot area:0.17 Acres
Schools
- High school:Cherry Creek
- Middle school:West
- Elementary school:Cherry Hills Village
Utilities
- Water:Public
- Sewer:Public Sewer
Finances and disclosures
- Price:$1,050,000
- Price per sq. ft.:$414.2
- Tax amount:$5,538 (2024)
New listings near 3137 S Vine Court
- New
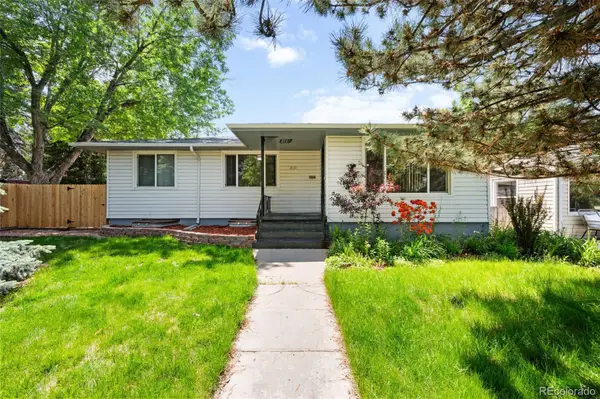 $779,000Active5 beds 2 baths2,966 sq. ft.
$779,000Active5 beds 2 baths2,966 sq. ft.3131 S Washington Street, Englewood, CO 80113
MLS# 9363347Listed by: HOMESMART REALTY - New
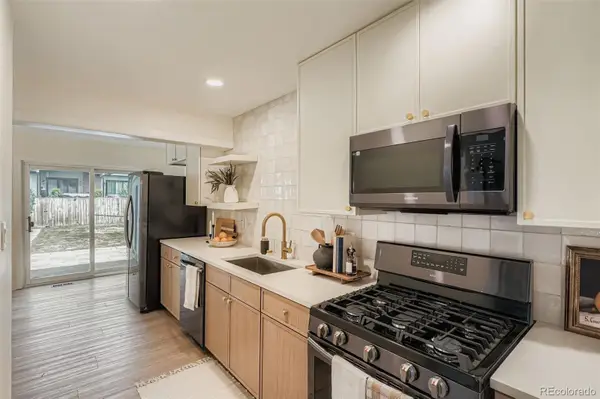 $514,800Active3 beds 2 baths1,302 sq. ft.
$514,800Active3 beds 2 baths1,302 sq. ft.3236 S Lafayette Street, Englewood, CO 80113
MLS# 2503551Listed by: IDEAL REALTY LLC - New
 $485,000Active2 beds 2 baths944 sq. ft.
$485,000Active2 beds 2 baths944 sq. ft.4280 S Lincoln Street, Englewood, CO 80113
MLS# 4450855Listed by: EXP REALTY, LLC - Open Sat, 11am to 2pmNew
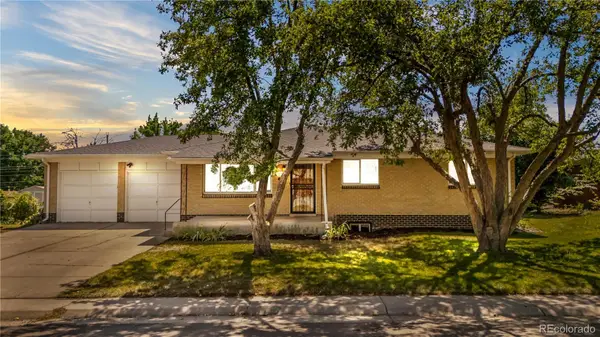 $574,000Active5 beds 3 baths2,390 sq. ft.
$574,000Active5 beds 3 baths2,390 sq. ft.3332 W Saratoga Avenue, Englewood, CO 80110
MLS# 1645183Listed by: HOMESMART REALTY - New
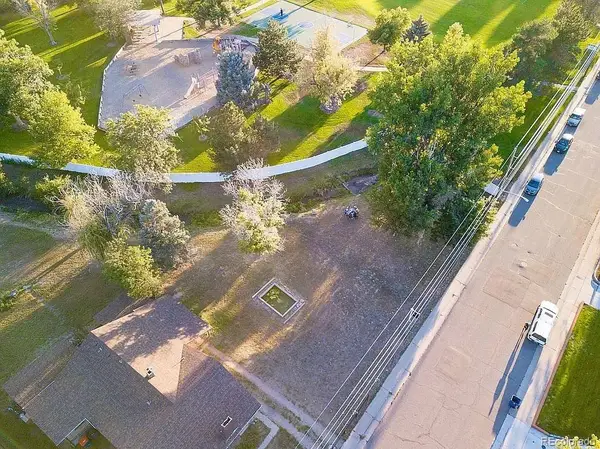 $400,000Active0.25 Acres
$400,000Active0.25 Acres600 E Bates Avenue, Englewood, CO 80113
MLS# 6647862Listed by: RE/MAX ALLIANCE - New
 $545,000Active-- beds -- baths1,535 sq. ft.
$545,000Active-- beds -- baths1,535 sq. ft.3140 Girard, Englewood, CO 80110
MLS# 1833895Listed by: STERLING REALTY LLC - Coming Soon
 $3,795,000Coming Soon5 beds 5 baths
$3,795,000Coming Soon5 beds 5 baths3281 Cherryridge Road, Englewood, CO 80113
MLS# 1745313Listed by: THE AGENCY - DENVER - Coming Soon
 $325,000Coming Soon1 beds 1 baths
$325,000Coming Soon1 beds 1 baths7212 S Blackhawk Street #1-203, Englewood, CO 80112
MLS# 8742903Listed by: THE DENVER 100 LLC - New
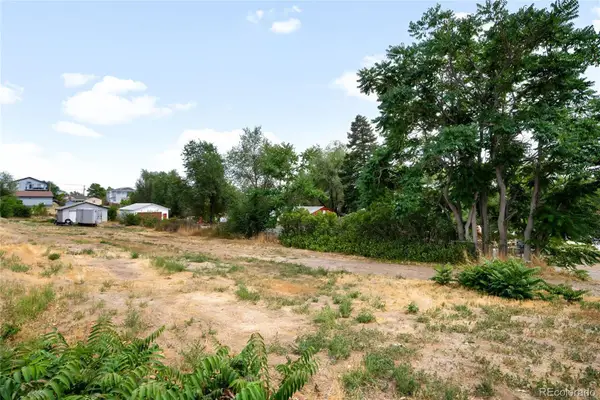 $350,000Active0.45 Acres
$350,000Active0.45 Acres3314 S Eliot Street, Englewood, CO 80110
MLS# 9658595Listed by: MILEHIMODERN - Open Fri, 4 to 6pmNew
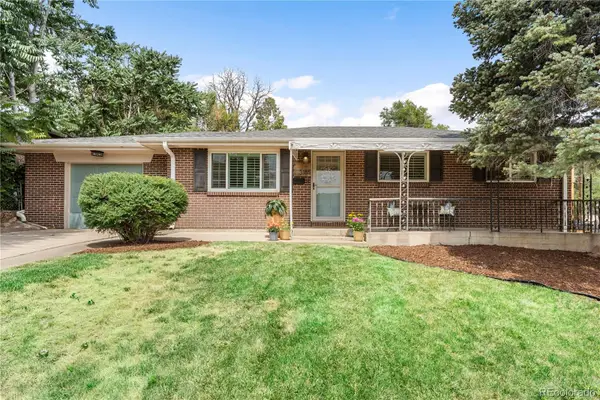 $525,000Active3 beds 2 baths1,976 sq. ft.
$525,000Active3 beds 2 baths1,976 sq. ft.3185 W Radcliff Drive, Englewood, CO 80110
MLS# 2782383Listed by: COLDWELL BANKER REALTY 54

