3200 W Chenango Avenue, Englewood, CO 80110
Local realty services provided by:Better Homes and Gardens Real Estate Kenney & Company
Listed by:btt groupteam@bramerthomasteam.com,720-291-1111
Office:jason mitchell real estate colorado, llc.
MLS#:2167793
Source:ML
Price summary
- Price:$570,000
- Price per sq. ft.:$254.92
About this home
Exceptional 4 bedroom home with tons of updates throughout, New Windows and amazing large lot. The main floor features hardwood floors throughout living spaces, large living room, updated bathroom, spacious Primary bedroom, 2 secondary bedrooms,
large dedicated dining space, tons of natural light, updated kitchen with granite counters, tile backsplash, SS appliance,
gas stove, single basin undermount sink and breakfast bar. The professionally finished basement has engineered wood
floors, huge family room for a theater or gaming space, updated 3/4 bath, large bedroom and tons of storage space.
Charm and curb appeal invites you with a fully brick wrapped exterior, shutters, carport, massive mature trees, shed,
professionally landscaping (full sprinkler & drip system) and fully fenced private backyard for family gatherings and play dates.
Other key elements include AC, light dimmers and new windows. Solar system and panels to assist with utilities.
The location is ideal; just minutes away from Centennial Park and Lake, South Platte, downtown Littleton, Marstan lake and quick access to highways.
Contact an agent
Home facts
- Year built:1958
- Listing ID #:2167793
Rooms and interior
- Bedrooms:4
- Total bathrooms:2
- Full bathrooms:1
- Living area:2,236 sq. ft.
Heating and cooling
- Cooling:Attic Fan, Central Air
- Heating:Forced Air
Structure and exterior
- Roof:Composition
- Year built:1958
- Building area:2,236 sq. ft.
- Lot area:0.21 Acres
Schools
- High school:Littleton
- Middle school:Goddard
- Elementary school:Littleton Academy
Utilities
- Water:Public
- Sewer:Public Sewer
Finances and disclosures
- Price:$570,000
- Price per sq. ft.:$254.92
- Tax amount:$3,394 (2024)
New listings near 3200 W Chenango Avenue
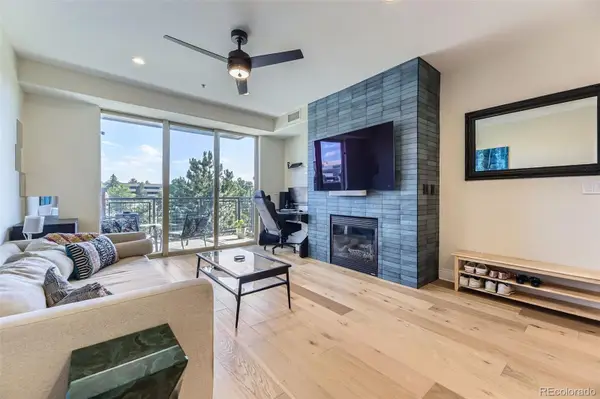 $349,900Active1 beds 1 baths838 sq. ft.
$349,900Active1 beds 1 baths838 sq. ft.9019 E Panorama Circle #D218, Englewood, CO 80112
MLS# 1541024Listed by: STERLING REAL ESTATE GROUP INC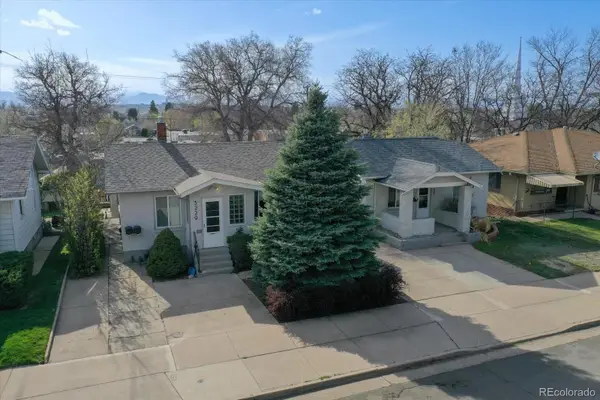 $1,475,000Active8 beds 5 baths3,502 sq. ft.
$1,475,000Active8 beds 5 baths3,502 sq. ft.3225-3229 S Lincoln, Englewood, CO 80113
MLS# 2061815Listed by: KENTWOOD REAL ESTATE CHERRY CREEK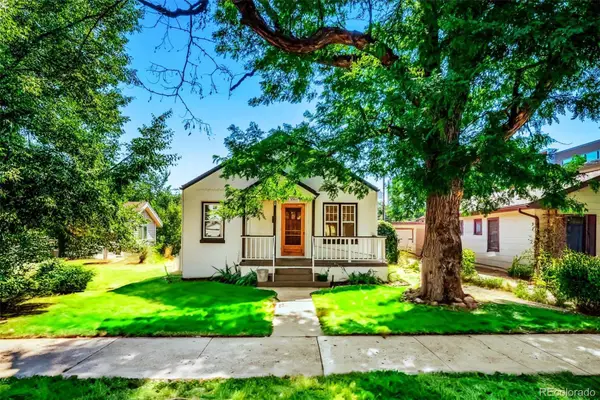 $469,900Active3 beds 1 baths1,259 sq. ft.
$469,900Active3 beds 1 baths1,259 sq. ft.3388 S Washington Street, Englewood, CO 80113
MLS# 2744865Listed by: COLDWELL BANKER REALTY 24 $398,000Active2 beds 2 baths1,125 sq. ft.
$398,000Active2 beds 2 baths1,125 sq. ft.9059 E Panorama Circle #B304, Englewood, CO 80112
MLS# 4751271Listed by: FULL CIRCLE REALTY CO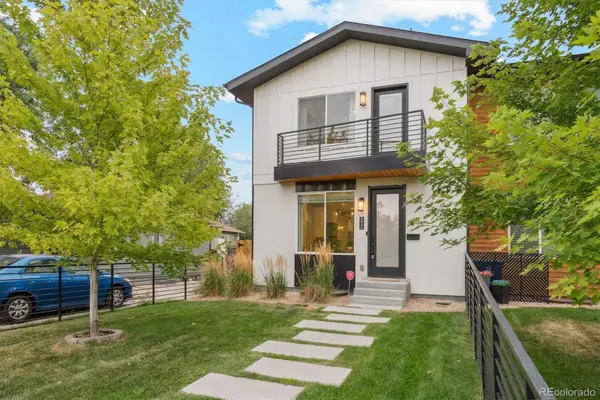 $895,000Active3 beds 4 baths2,760 sq. ft.
$895,000Active3 beds 4 baths2,760 sq. ft.2956 S Elati Street, Englewood, CO 80110
MLS# 5093365Listed by: YOUR CASTLE REALTY LLC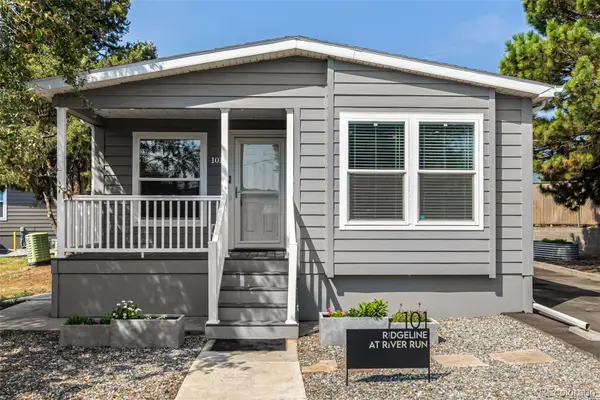 $169,900Active3 beds 2 baths1,085 sq. ft.
$169,900Active3 beds 2 baths1,085 sq. ft.3650 S Federal Boulevard, Englewood, CO 80110
MLS# 6036510Listed by: ENGEL & VOLKERS DENVER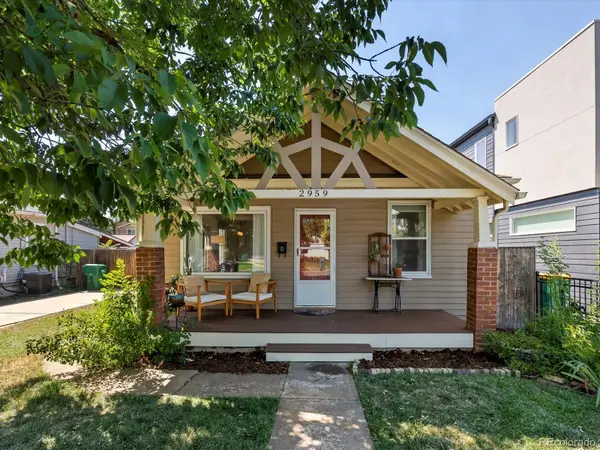 $600,000Active3 beds 2 baths1,635 sq. ft.
$600,000Active3 beds 2 baths1,635 sq. ft.2959 S Delaware Street, Englewood, CO 80110
MLS# 6401889Listed by: JPAR MODERN REAL ESTATE $295,000Active2 beds 1 baths825 sq. ft.
$295,000Active2 beds 1 baths825 sq. ft.6480 S Dayton Street #M04, Englewood, CO 80111
MLS# 6876060Listed by: HOMESMART REALTY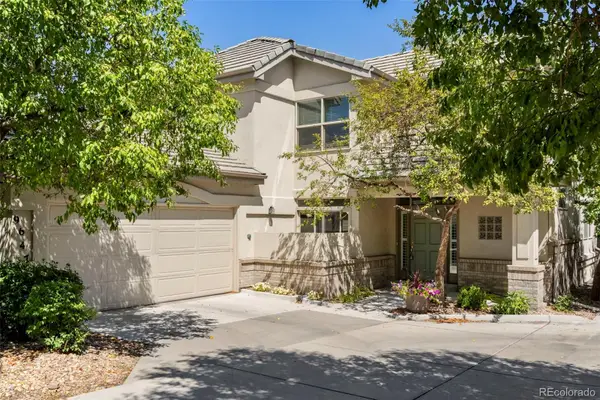 $810,000Active4 beds 4 baths3,419 sq. ft.
$810,000Active4 beds 4 baths3,419 sq. ft.9647 E Arbor Place, Englewood, CO 80111
MLS# 8221469Listed by: LOKATION REAL ESTATE $3,295,000Active8 beds 7 baths6,148 sq. ft.
$3,295,000Active8 beds 7 baths6,148 sq. ft.3360 S Columbine Circle, Englewood, CO 80113
MLS# 8319738Listed by: MILE HIGH REAL ESTATE CO.
