Local realty services provided by:Better Homes and Gardens Real Estate Kenney & Company
3210 S Williams Street,Englewood, CO 80113
$629,500
- 3 Beds
- 2 Baths
- 1,595 sq. ft.
- Single family
- Active
Listed by: laura freeseLaura@ABRsells.com,303-828-7994
Office: associated brokers realty inc
MLS#:3383318
Source:ML
Price summary
- Price:$629,500
- Price per sq. ft.:$394.67
About this home
Come home to this beautifully updated home with gleaming hardwood floors in the coveted Hampden Hills neighborhood.
When you enter this spacious home you feel like you never want to leave! This 3 bedroom, 2 bath, home also has a huge great room for entertaining or to just enjoy the fireplace and all of the light that illuminates through the high end plantation shutters.
The Kitchen is updated and feels as though your cooking in Tuscany with lots of counter space for the chef in all of us! This home has so much storage including a cedar lined large closet & a shed in the rear of the back yard.
There’s a laundry room w/Full size Washer& Dryer, additional bathroom, and a large fenced backyard Oasis with an additional outdoor living space. The mature trees & professional landscaping in the backyard make it perfect relaxing after a long day at work. This home is pet friendly with a pet door and dog run!
Enjoy living in one the hottest neighborhoods! The Location cant be beat! Cherry Creek School District and GREAT neighbors!
Across from Cherry Hills & one mile from both Swedish Medical Center, Porter Hospital, & Denver University. Just a short bike ride to Wash Park, South Pearl, & Old South Gaylord. Walk to shopping at Kent Place grocery shops & bistros and two local parks are all within walking distance.
Contact an agent
Home facts
- Year built:1954
- Listing ID #:3383318
Rooms and interior
- Bedrooms:3
- Total bathrooms:2
- Full bathrooms:1
- Living area:1,595 sq. ft.
Heating and cooling
- Cooling:Attic Fan
- Heating:Forced Air
Structure and exterior
- Roof:Composition
- Year built:1954
- Building area:1,595 sq. ft.
- Lot area:0.18 Acres
Schools
- High school:Cherry Creek
- Middle school:West
- Elementary school:Cherry Hills Village
Utilities
- Water:Public
- Sewer:Public Sewer
Finances and disclosures
- Price:$629,500
- Price per sq. ft.:$394.67
- Tax amount:$2,994 (2024)
New listings near 3210 S Williams Street
- New
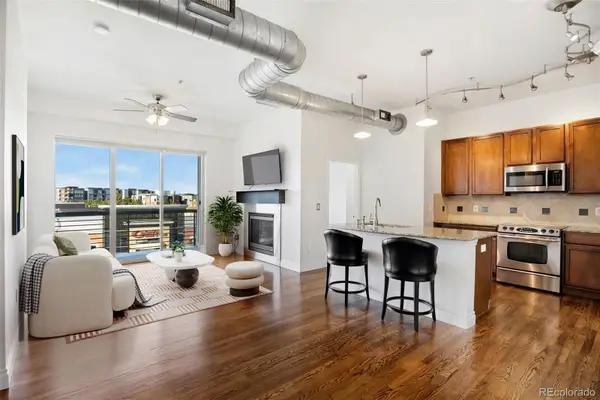 $444,000Active2 beds 2 baths1,158 sq. ft.
$444,000Active2 beds 2 baths1,158 sq. ft.10111 Inverness Main Street #228, Englewood, CO 80112
MLS# 7792913Listed by: LIV SOTHEBY'S INTERNATIONAL REALTY - New
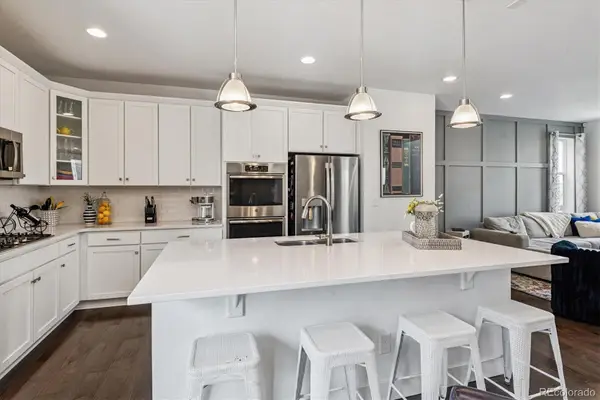 $590,000Active3 beds 3 baths1,722 sq. ft.
$590,000Active3 beds 3 baths1,722 sq. ft.15763 E Broncos Place, Englewood, CO 80112
MLS# 2246328Listed by: RE/MAX PROFESSIONALS - Coming Soon
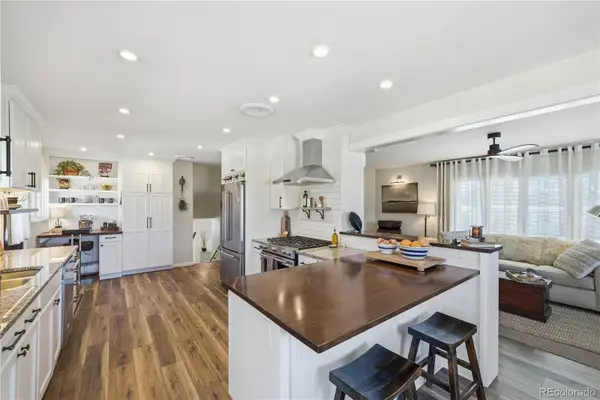 $727,000Coming Soon4 beds 2 baths
$727,000Coming Soon4 beds 2 baths4700 S Lipan Street, Englewood, CO 80110
MLS# 3206520Listed by: THE BLOCK INC - Open Sat, 11am to 1pmNew
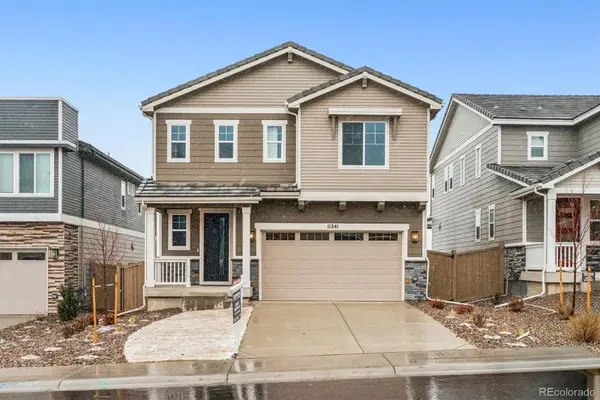 $739,950Active4 beds 4 baths3,324 sq. ft.
$739,950Active4 beds 4 baths3,324 sq. ft.11241 Mount Emma Drive, Englewood, CO 80112
MLS# 6801801Listed by: RICHMOND REALTY INC - Coming SoonOpen Sun, 11am to 1pm
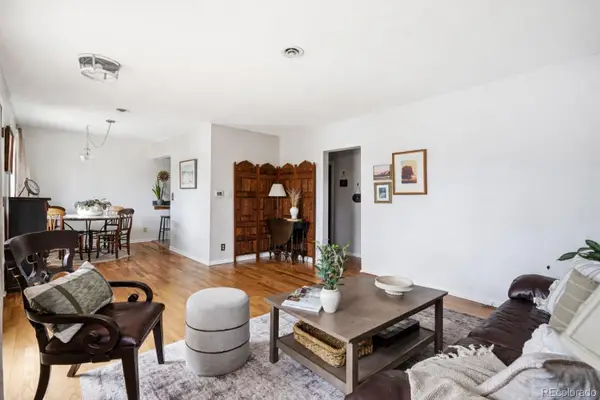 $650,000Coming Soon3 beds 2 baths
$650,000Coming Soon3 beds 2 baths2921 S Corona Street, Englewood, CO 80113
MLS# 2209465Listed by: COMPASS - DENVER - Open Sat, 10am to 1pmNew
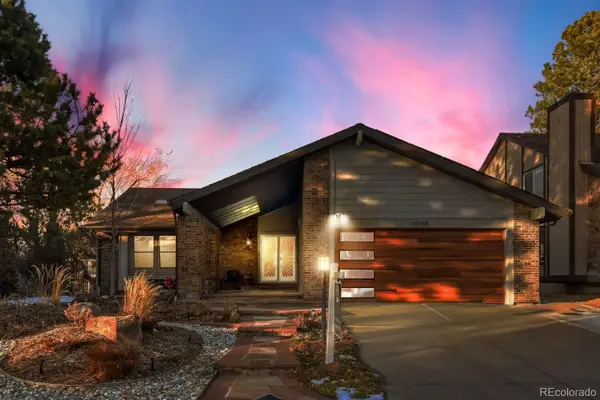 $1,325,000Active4 beds 3 baths3,484 sq. ft.
$1,325,000Active4 beds 3 baths3,484 sq. ft.10155 E Fair Circle, Englewood, CO 80111
MLS# 7392086Listed by: THE REALTY GROUP - Open Sat, 10am to 12pmNew
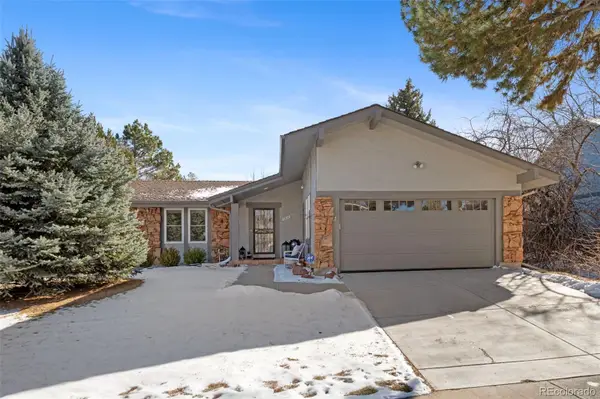 $800,000Active4 beds 3 baths2,507 sq. ft.
$800,000Active4 beds 3 baths2,507 sq. ft.5628 S Kenton Way, Englewood, CO 80111
MLS# 5983633Listed by: KENTWOOD REAL ESTATE DTC, LLC - New
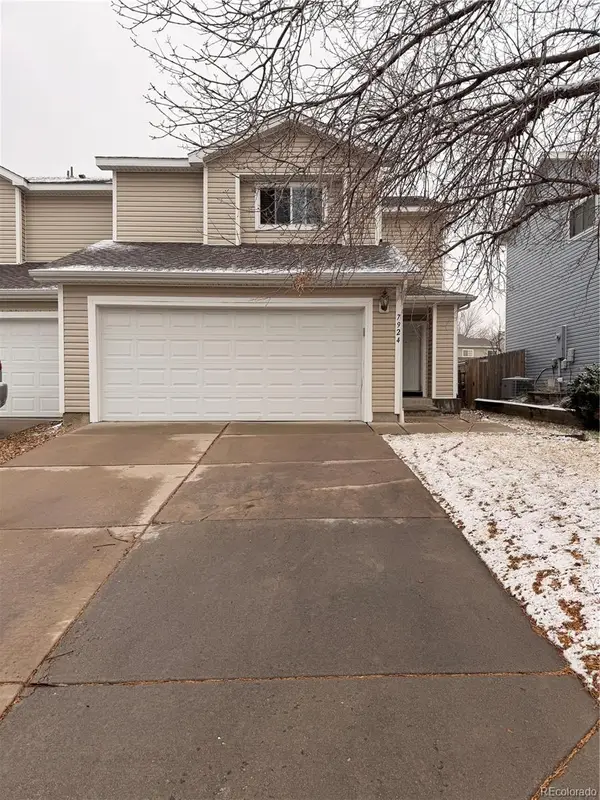 $399,900Active3 beds 3 baths1,488 sq. ft.
$399,900Active3 beds 3 baths1,488 sq. ft.7924 S Kalispell Way, Englewood, CO 80112
MLS# 3081085Listed by: KELLY RIGHT REAL ESTATE OF COLORADO - New
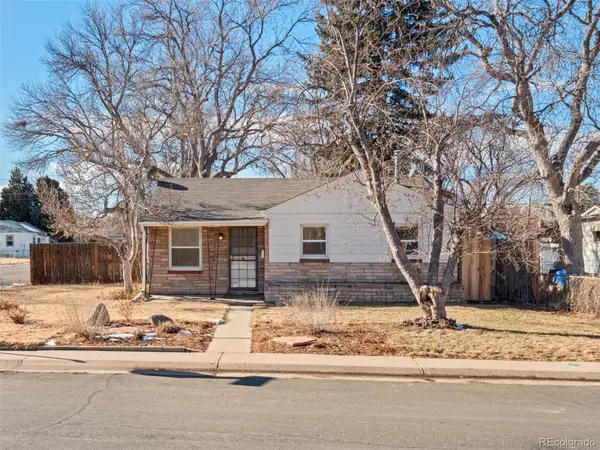 $450,000Active2 beds 1 baths739 sq. ft.
$450,000Active2 beds 1 baths739 sq. ft.4395 S Pennsylvania Street, Englewood, CO 80113
MLS# 4060769Listed by: RE/MAX OF CHERRY CREEK - Open Fri, 3 to 6pmNew
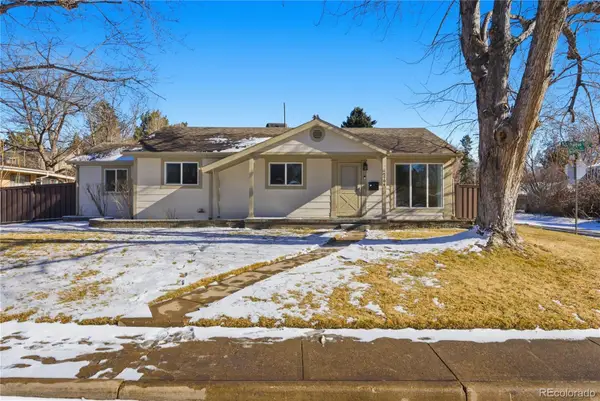 $825,000Active3 beds 2 baths1,516 sq. ft.
$825,000Active3 beds 2 baths1,516 sq. ft.2794 S Clarkson Street, Englewood, CO 80113
MLS# 5232601Listed by: WEST AND MAIN HOMES INC

