3225 S Race Street, Englewood, CO 80113
Local realty services provided by:Better Homes and Gardens Real Estate Kenney & Company
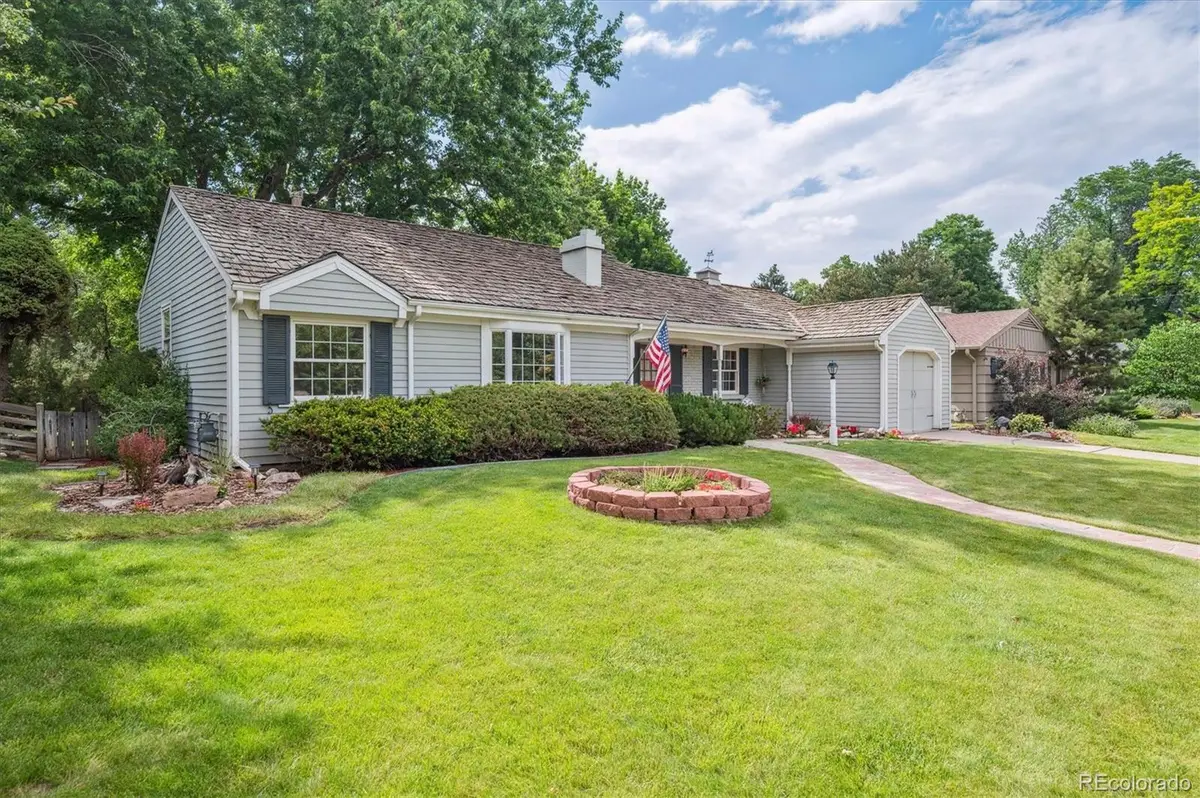

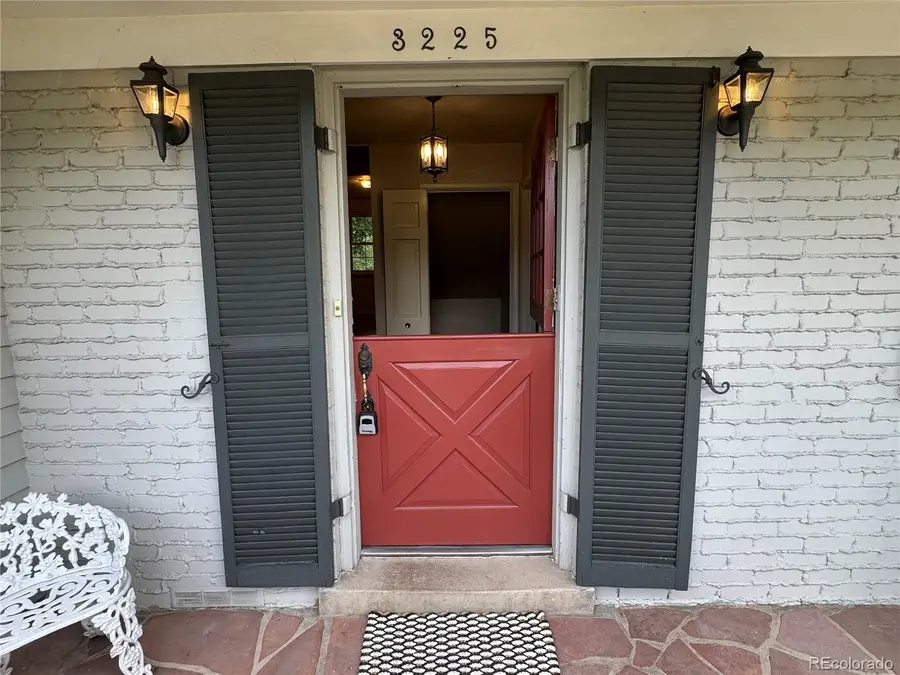
Listed by:molly hollisteamhollis@GatherRealty.com,303-777-2770
Office:gather realty
MLS#:5691499
Source:ML
Price summary
- Price:$725,000
- Price per sq. ft.:$438.6
About this home
SELLER SAYS "BRING ALL OFFERS" ! You’ll love the easy living of this Hampden Hills home in the CHERRY CREEK SCHOOL DISTRICT incl CHERRY HILLS VILLAGE ELEM ** Perfectly perched on a WONDERFULLY LANDSCAPED OVERSIZED LOT, step into TIMELESS ELEGANCE in this truly one-of-a-kind, impeccable home. (No projects needed before moving right in!) Original owner was a high-end antique dealer so this award winning home was designed & maintained w/ ATTENTION TO EVERY DETAIL from the custom molding to the cherry cabinets to the Anderson windows yet still maintaining the vintage MID MODERN VIBE you love in the bathrooms. Original Hardwoods have been covered w/ carpet all these years & just refinished for the 1st time so GLEAMING & STUNNING w/ a lot of life left in them! Light-filled oversized main floor living room w/ fireplace feats an expanded space perfect for music, reading or separating TV from the main space. Adjoining Dining, Kitchen, & Eating Space easily opens if you prefer an Expanded Kitchen & Dining area. Just a few steps up, you’ll find an EXPANSIVE PRIMARY BEDROOM for even the largest of furniture + another generous bedroom. Downstairs, you’ll find 2 more bedrooms & another bath. 4th bedroom designed to allow for add'l living space or play room. OUTDOORS, you’ll enjoy a COVERED PATIO perfect for grilling & dining. PARK-LIKE BACK YARD feats multiple seating/dining options, lush lawn, mature trees PERFECT FOR BOTH INTIMATE & LARGE GATHERINGS. There's even room to add a garage off the alley. (If u add a garage, explore converting current garage to more living space.) Truly in the HEART OF A GREAT AREA, there's EZ ACCESS to so much! Just a BLOCK TO ROMAN’S PARK aka “Mushroom Park”: Playgrounds, Tennis, Basketball, Water Feature, Covered Picnic Tables, Paths for Walking/Biking. Or walk to Kent Place for Groceries, Ice Cream, Dining, a Mani/Pedi & More. Plus easily get to DTC or Downtown w/o even getting on I25! NEW ROOF COMING*Amazing insulation keeps home cool in summer!
Contact an agent
Home facts
- Year built:1956
- Listing Id #:5691499
Rooms and interior
- Bedrooms:4
- Total bathrooms:2
- Full bathrooms:1
- Living area:1,653 sq. ft.
Heating and cooling
- Heating:Forced Air
Structure and exterior
- Roof:Composition, Wood Shingles
- Year built:1956
- Building area:1,653 sq. ft.
- Lot area:0.22 Acres
Schools
- High school:Cherry Creek
- Middle school:West
- Elementary school:Cherry Hills Village
Utilities
- Water:Public
- Sewer:Public Sewer
Finances and disclosures
- Price:$725,000
- Price per sq. ft.:$438.6
- Tax amount:$2,817 (2024)
New listings near 3225 S Race Street
- New
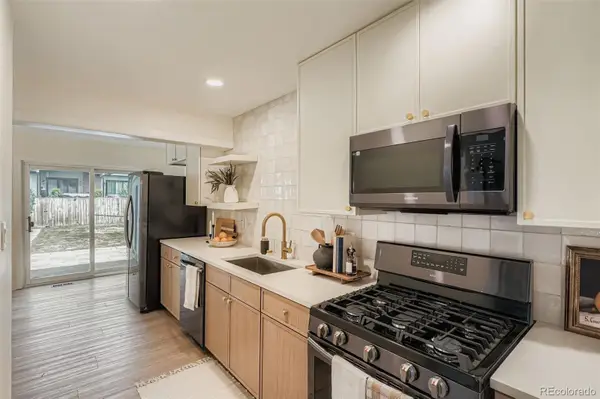 $514,800Active3 beds 2 baths1,302 sq. ft.
$514,800Active3 beds 2 baths1,302 sq. ft.3236 S Lafayette Street, Englewood, CO 80113
MLS# 2503551Listed by: IDEAL REALTY LLC - New
 $485,000Active2 beds 2 baths944 sq. ft.
$485,000Active2 beds 2 baths944 sq. ft.4280 S Lincoln Street, Englewood, CO 80113
MLS# 4450855Listed by: EXP REALTY, LLC - Open Sat, 11am to 2pmNew
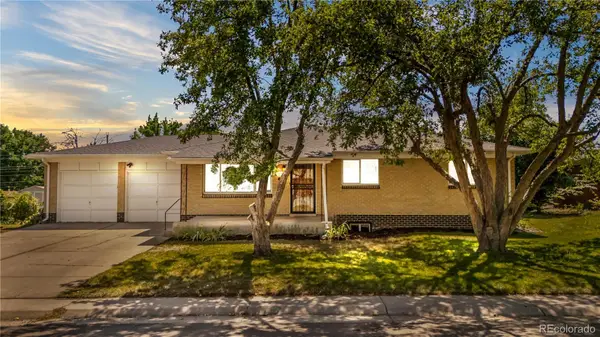 $574,000Active5 beds 3 baths2,390 sq. ft.
$574,000Active5 beds 3 baths2,390 sq. ft.3332 W Saratoga Avenue, Englewood, CO 80110
MLS# 1645183Listed by: HOMESMART REALTY - New
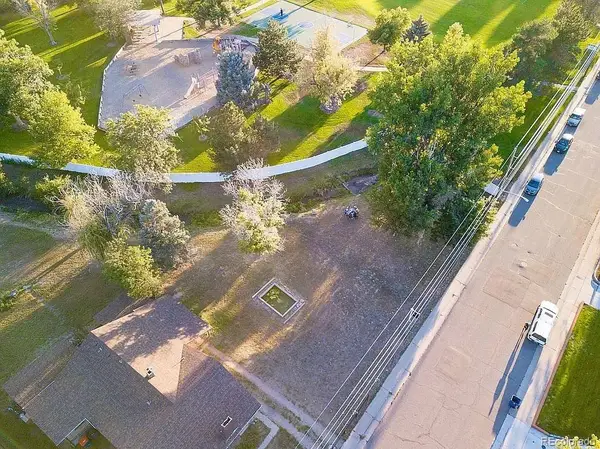 $400,000Active0.25 Acres
$400,000Active0.25 Acres600 E Bates Avenue, Englewood, CO 80113
MLS# 6647862Listed by: RE/MAX ALLIANCE - New
 $545,000Active-- beds -- baths1,535 sq. ft.
$545,000Active-- beds -- baths1,535 sq. ft.3140 Girard, Englewood, CO 80110
MLS# 1833895Listed by: STERLING REALTY LLC - Coming Soon
 $3,795,000Coming Soon5 beds 5 baths
$3,795,000Coming Soon5 beds 5 baths3281 Cherryridge Road, Englewood, CO 80113
MLS# 1745313Listed by: THE AGENCY - DENVER - Coming Soon
 $325,000Coming Soon1 beds 1 baths
$325,000Coming Soon1 beds 1 baths7212 S Blackhawk Street #1-203, Englewood, CO 80112
MLS# 8742903Listed by: THE DENVER 100 LLC - New
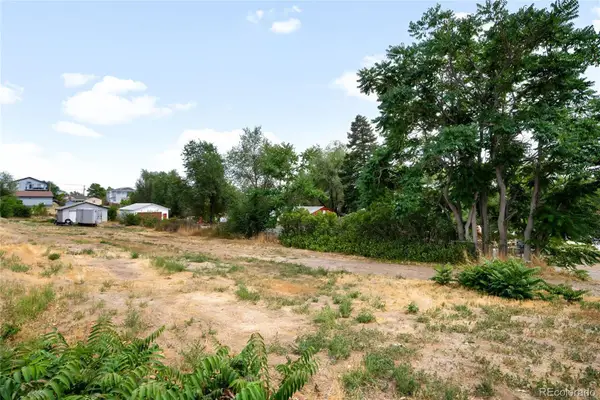 $350,000Active0.45 Acres
$350,000Active0.45 Acres3314 S Eliot Street, Englewood, CO 80110
MLS# 9658595Listed by: MILEHIMODERN - Open Fri, 4 to 6pmNew
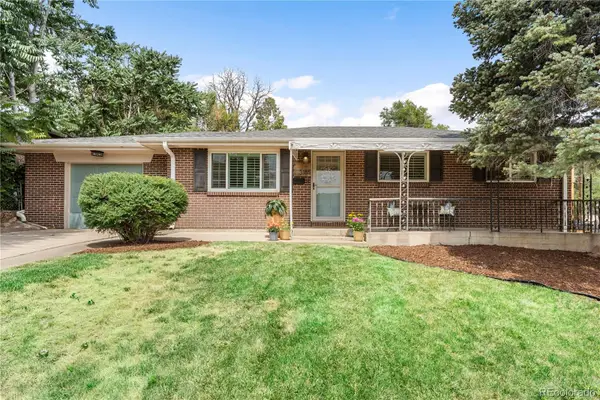 $525,000Active3 beds 2 baths1,976 sq. ft.
$525,000Active3 beds 2 baths1,976 sq. ft.3185 W Radcliff Drive, Englewood, CO 80110
MLS# 2782383Listed by: COLDWELL BANKER REALTY 54 - New
 $640,000Active3 beds 3 baths2,039 sq. ft.
$640,000Active3 beds 3 baths2,039 sq. ft.4816 S Delaware Street, Englewood, CO 80110
MLS# 7960217Listed by: COLDWELL BANKER REALTY 56

