3226 W Girard Avenue #D, Englewood, CO 80110
Local realty services provided by:Better Homes and Gardens Real Estate Kenney & Company
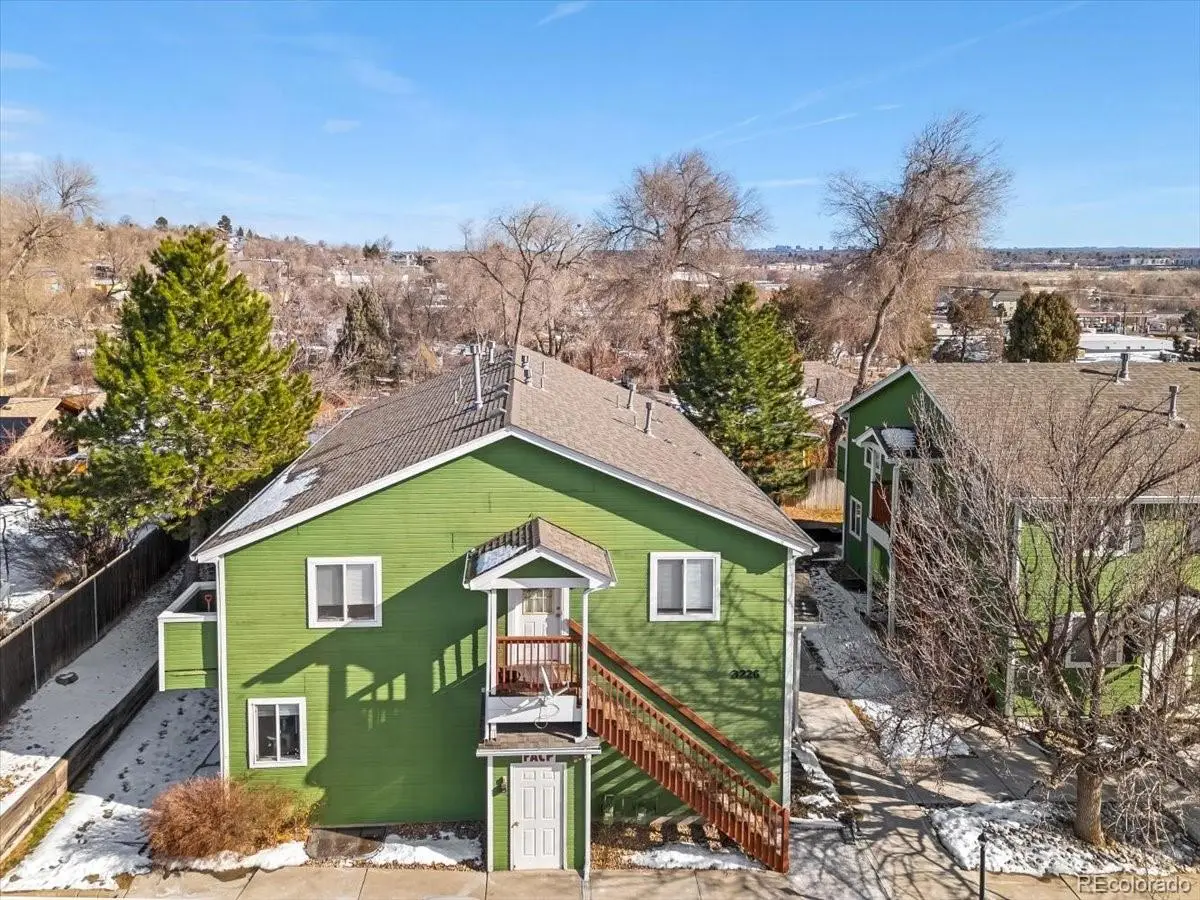
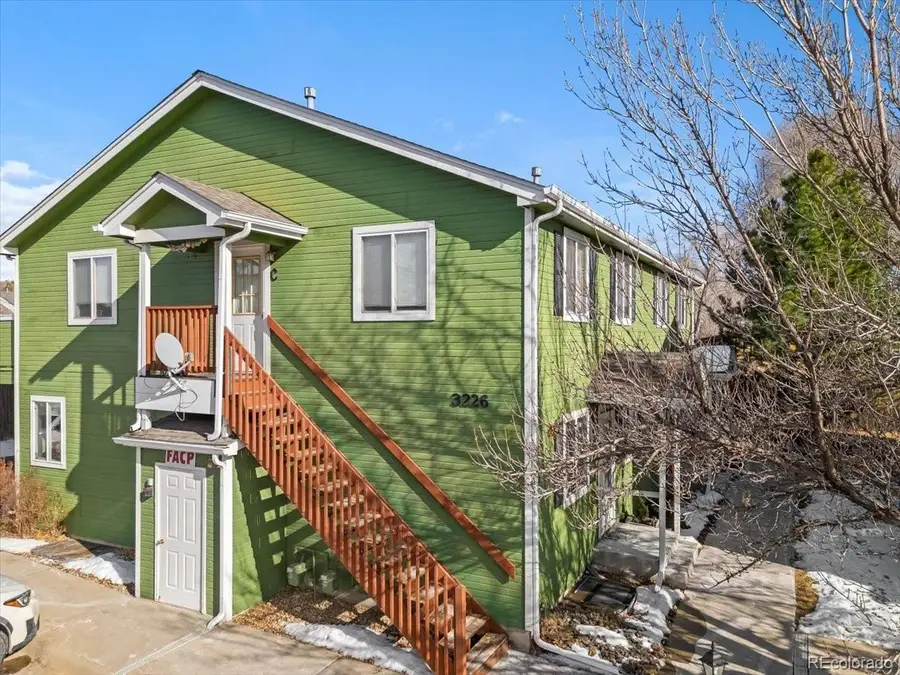

3226 W Girard Avenue #D,Englewood, CO 80110
$260,000
- 2 Beds
- 1 Baths
- 864 sq. ft.
- Condominium
- Pending
Listed by:alejandro leyvahomesbyalejandro@gmail.com,720-233-1656
Office:keller williams realty downtown llc.
MLS#:3702811
Source:ML
Price summary
- Price:$260,000
- Price per sq. ft.:$300.93
- Monthly HOA dues:$375
About this home
Welcome to your new home nestled in the vibrant community of Englewood. This charming 2-bedroom, 1-bathroom condo offers 864 sq ft of living space, perfect for those looking to embrace a low-maintenance lifestyle with easy access to urban amenities (Target, Texas Roadhouse, Costco are literally up the street).
Key Features
- Modern Living: Enjoy the convenience of a low-rise condominium built in 2001, featuring a living area that maximizes space and light.
- Location: Situated close to Colorado Heights University, Englewood Light Rail Station, and various parks, offering both educational and recreational opportunities right at your doorstep.
- Investment Potential: With a modest HOA fee, this property stands out as an excellent choice for first-time homebuyers or investors looking for a rental property in a sought-after neighborhood.
- Quiet & Convenient: The unit is in a peaceful part of the complex, providing a serene living environment while still being minutes away from I-25 and the eclectic South Broadway corridor.
- Brand new carpet in both bedrooms
- Brand new water heater
- HOA: Low HOA fees covering common amenities and maintenance (2 years of HOA dues will be paid by seller)
- Year Built: 2001
- Parking: Reserved parking spot included
Don't miss out on this gem in Englewood. Schedule your viewing today!
Contact an agent
Home facts
- Year built:2001
- Listing Id #:3702811
Rooms and interior
- Bedrooms:2
- Total bathrooms:1
- Full bathrooms:1
- Living area:864 sq. ft.
Heating and cooling
- Cooling:Central Air
- Heating:Forced Air
Structure and exterior
- Roof:Composition
- Year built:2001
- Building area:864 sq. ft.
- Lot area:0.01 Acres
Schools
- High school:Sheridan
- Middle school:Sheridan
- Elementary school:Sheridan
Utilities
- Water:Public
- Sewer:Public Sewer
Finances and disclosures
- Price:$260,000
- Price per sq. ft.:$300.93
- Tax amount:$1,112 (2023)
New listings near 3226 W Girard Avenue #D
- New
 $485,000Active2 beds 2 baths944 sq. ft.
$485,000Active2 beds 2 baths944 sq. ft.4280 S Lincoln Street, Englewood, CO 80113
MLS# 4450855Listed by: EXP REALTY, LLC - Open Sat, 11am to 2pmNew
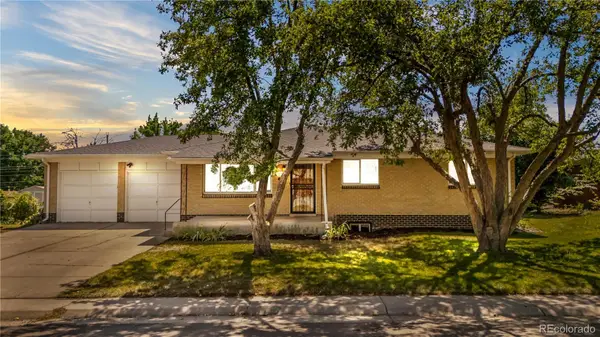 $574,000Active5 beds 3 baths2,390 sq. ft.
$574,000Active5 beds 3 baths2,390 sq. ft.3332 W Saratoga Avenue, Englewood, CO 80110
MLS# 1645183Listed by: HOMESMART REALTY - New
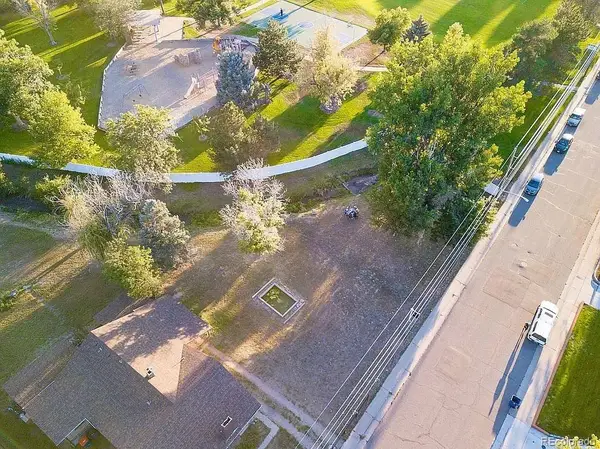 $400,000Active0.25 Acres
$400,000Active0.25 Acres600 E Bates Avenue, Englewood, CO 80113
MLS# 6647862Listed by: RE/MAX ALLIANCE - New
 $545,000Active-- beds -- baths1,535 sq. ft.
$545,000Active-- beds -- baths1,535 sq. ft.3140 Girard, Englewood, CO 80110
MLS# 1833895Listed by: STERLING REALTY LLC - Coming Soon
 $3,795,000Coming Soon5 beds 5 baths
$3,795,000Coming Soon5 beds 5 baths3281 Cherryridge Road, Englewood, CO 80113
MLS# 1745313Listed by: THE AGENCY - DENVER - Coming Soon
 $325,000Coming Soon1 beds 1 baths
$325,000Coming Soon1 beds 1 baths7212 S Blackhawk Street #1-203, Englewood, CO 80112
MLS# 8742903Listed by: THE DENVER 100 LLC - New
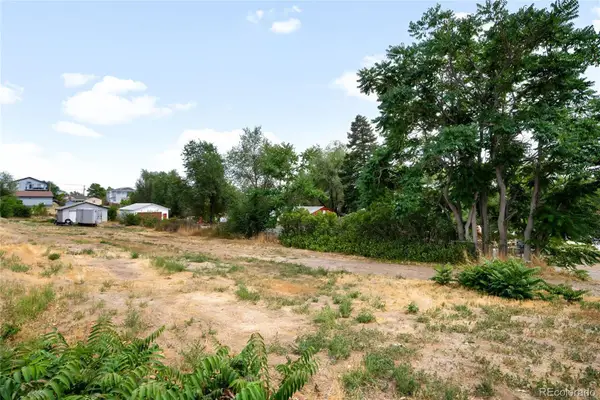 $350,000Active0.45 Acres
$350,000Active0.45 Acres3314 S Eliot Street, Englewood, CO 80110
MLS# 9658595Listed by: MILEHIMODERN - Open Fri, 4 to 6pmNew
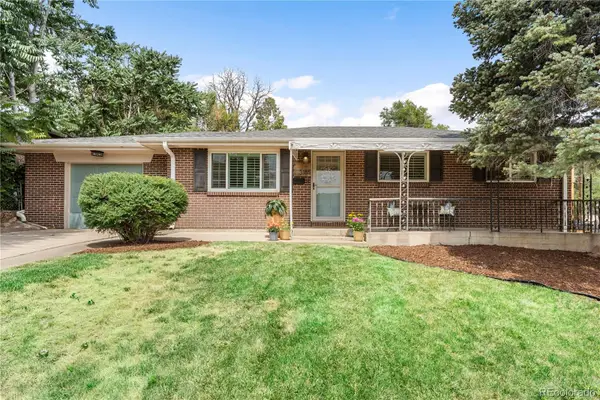 $525,000Active3 beds 2 baths1,976 sq. ft.
$525,000Active3 beds 2 baths1,976 sq. ft.3185 W Radcliff Drive, Englewood, CO 80110
MLS# 2782383Listed by: COLDWELL BANKER REALTY 54 - New
 $640,000Active3 beds 3 baths2,039 sq. ft.
$640,000Active3 beds 3 baths2,039 sq. ft.4816 S Delaware Street, Englewood, CO 80110
MLS# 7960217Listed by: COLDWELL BANKER REALTY 56 - Open Sat, 11am to 1pmNew
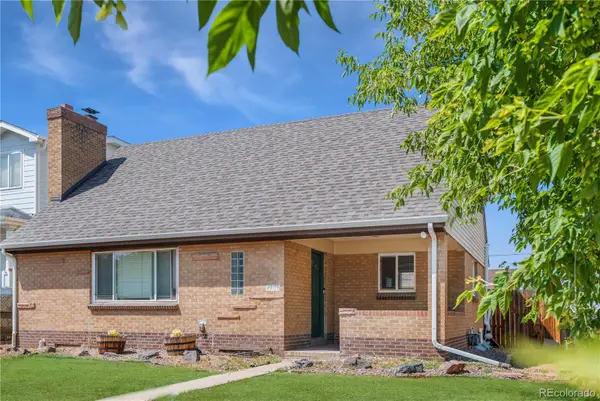 $499,000Active4 beds 2 baths2,216 sq. ft.
$499,000Active4 beds 2 baths2,216 sq. ft.2151 W Adriatic Place, Englewood, CO 80110
MLS# 9979328Listed by: LIVING ROOM REAL ESTATE

