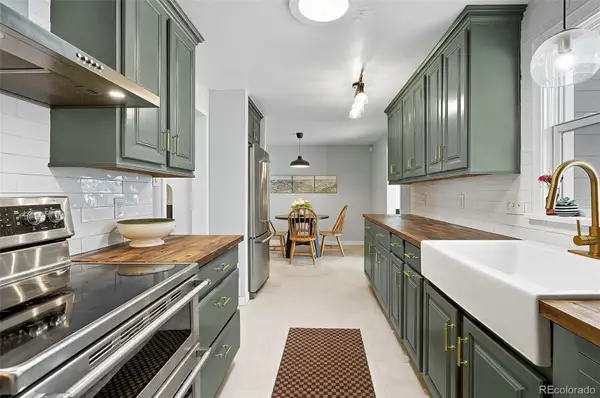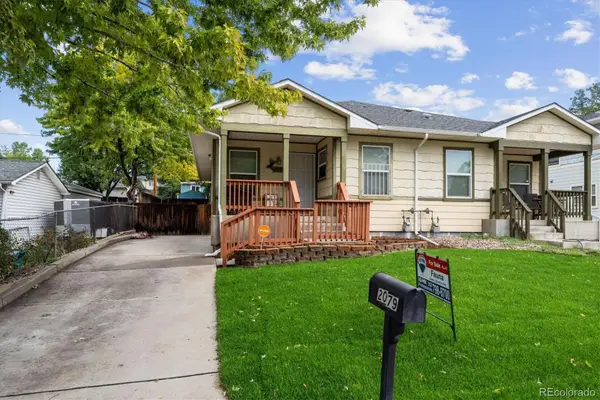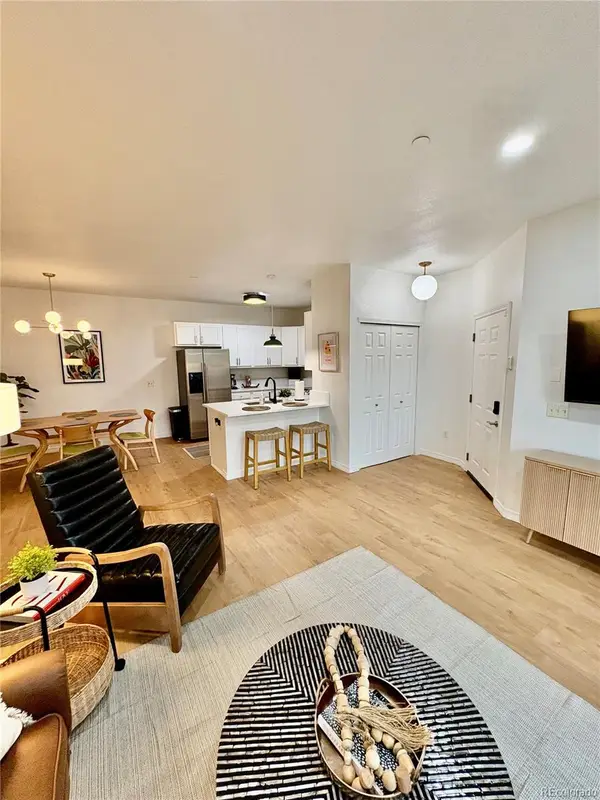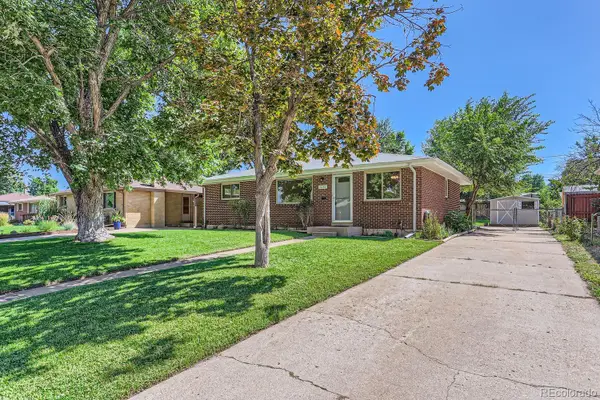3360 S Columbine Circle, Englewood, CO 80113
Local realty services provided by:Better Homes and Gardens Real Estate Kenney & Company
3360 S Columbine Circle,Englewood, CO 80113
$3,295,000
- 8 Beds
- 7 Baths
- 6,148 sq. ft.
- Single family
- Active
Listed by:randall hoodreoffice@investmhi.com
Office:mile high real estate co.
MLS#:8319738
Source:ML
Price summary
- Price:$3,295,000
- Price per sq. ft.:$535.95
About this home
Located in the desirable Cherry Hills Heights neighborhood, situated on a corner lot w/ approx .79 acres. A graceful circular driveway along with majestic trees welcomes you to this thoughtfully renovated property featuring 2 homes w/ approx 6,148 sqft. The main house offers 5 bedrooms & 4.5 bathrooms, and the ADU offers 3 bedrooms, 2 bathrooms & a separate entrance, perfect as a granny flat/rental. Modern amenities plus touches of luxury have been added throughout the main house such as wide plank french oak engineered wood floors, designer paint, a gourmet kitchen showcasing opal white satin marble slab counters & waterfall ends, marble tile backsplash, brand new appliances: 8-burner double convection oven gas range, 60” french door ref/freezer, matching dishwasher, built-in microwave drawer, built-in cabinetry w/ custom crimped hand woven brass grille, coffee/wine bar w/ a dual zone wine cooler, fireplace w/ a stunning surround, primary suite with an elegant spa-like ensuite (heated marble floors, soaking tub w/ marble backsplash, shower w/ marble surround & floors, dual vanities w/ marble counters), generously sized loft with a bedroom that has a seating area & an ensuite plus a bonus room (use it as a play room/yoga room), and a brick patio in the expansive backyard. The ADU boasts a modern living/dining combo, volume ceilings, well equipped kitchen w/ stainless steel appliances & granite countertops, and french doors that open to the garden. The property is located in the Cherry Creek School District
Contact an agent
Home facts
- Year built:1955
- Listing ID #:8319738
Rooms and interior
- Bedrooms:8
- Total bathrooms:7
- Full bathrooms:5
- Half bathrooms:1
- Living area:6,148 sq. ft.
Heating and cooling
- Cooling:Central Air
- Heating:Baseboard, Forced Air, Heat Pump
Structure and exterior
- Year built:1955
- Building area:6,148 sq. ft.
- Lot area:0.79 Acres
Schools
- High school:Cherry Creek
- Middle school:West
- Elementary school:Cherry Hills Village
Utilities
- Water:Public
- Sewer:Public Sewer
Finances and disclosures
- Price:$3,295,000
- Price per sq. ft.:$535.95
- Tax amount:$16,242 (2024)
New listings near 3360 S Columbine Circle
- New
 $585,000Active3 beds 1 baths1,486 sq. ft.
$585,000Active3 beds 1 baths1,486 sq. ft.3271 S Lafayette Street, Englewood, CO 80113
MLS# 3643604Listed by: NEW ROOTS REALTY - New
 $279,000Active2 beds 2 baths931 sq. ft.
$279,000Active2 beds 2 baths931 sq. ft.6435 S Dayton Street #302, Englewood, CO 80111
MLS# 8124450Listed by: BROKERS GUILD HOMES - Open Sat, 10am to 12pmNew
 $565,000Active5 beds 2 baths2,224 sq. ft.
$565,000Active5 beds 2 baths2,224 sq. ft.3379 W Wagon Trail Drive, Englewood, CO 80110
MLS# 2259003Listed by: 8Z REAL ESTATE - New
 $325,000Active2 beds 1 baths894 sq. ft.
$325,000Active2 beds 1 baths894 sq. ft.2079 W Vassar Avenue, Englewood, CO 80110
MLS# 7239754Listed by: RE/MAX PROFESSIONALS - New
 $739,950Active3 beds 4 baths2,793 sq. ft.
$739,950Active3 beds 4 baths2,793 sq. ft.11300 Mount Emma Drive, Englewood, CO 80112
MLS# 6557318Listed by: RICHMOND REALTY INC - New
 $774,950Active4 beds 4 baths3,318 sq. ft.
$774,950Active4 beds 4 baths3,318 sq. ft.11253 Mount Emma Drive, Englewood, CO 80112
MLS# 7656383Listed by: RICHMOND REALTY INC - Coming SoonOpen Sat, 11am to 3pm
 $1,750,000Coming Soon4 beds 4 baths
$1,750,000Coming Soon4 beds 4 baths4020 S Holly Street, Englewood, CO 80111
MLS# 7953537Listed by: KENTWOOD REAL ESTATE DTC, LLC - New
 $255,000Active1 beds 1 baths702 sq. ft.
$255,000Active1 beds 1 baths702 sq. ft.341 W Lehow Avenue #21, Englewood, CO 80110
MLS# 2177067Listed by: LOKATION REAL ESTATE - New
 $350,000Active2 beds 2 baths1,077 sq. ft.
$350,000Active2 beds 2 baths1,077 sq. ft.7222 S Blackhawk Street #105, Englewood, CO 80112
MLS# 5549804Listed by: AVANT GROUP - New
 $550,000Active5 beds 2 baths2,160 sq. ft.
$550,000Active5 beds 2 baths2,160 sq. ft.4030 S Inca Street, Englewood, CO 80110
MLS# 9135455Listed by: DENVER REAL ESTATE MOGULS
