3434 S Race Street, Englewood, CO 80113
Local realty services provided by:Better Homes and Gardens Real Estate Kenney & Company
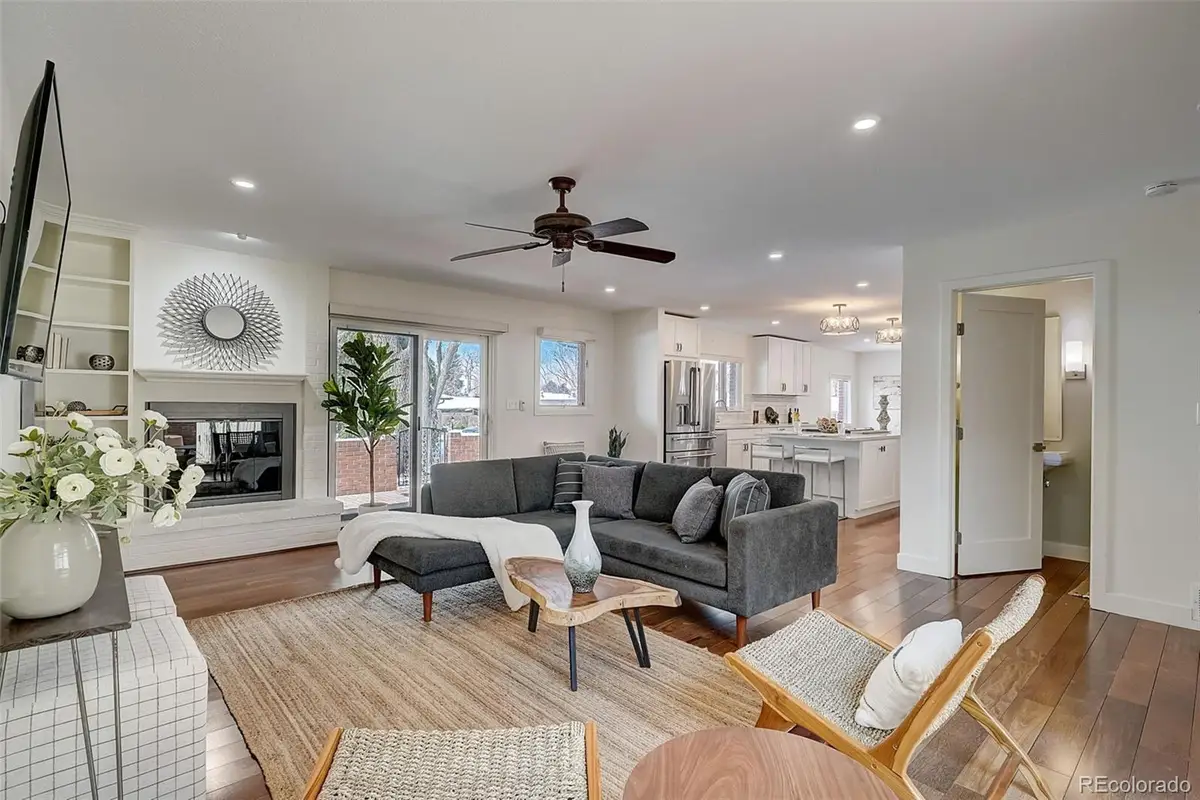
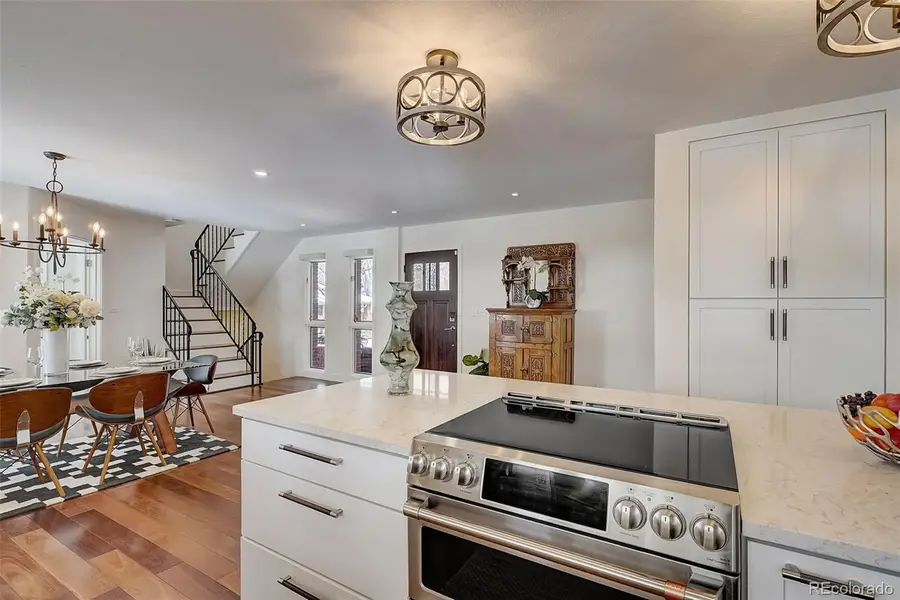

3434 S Race Street,Englewood, CO 80113
$898,000
- 4 Beds
- 4 Baths
- 3,402 sq. ft.
- Condominium
- Active
Listed by:roberta walker303-321-8862
Office:keller williams dtc
MLS#:9572497
Source:ML
Price summary
- Price:$898,000
- Price per sq. ft.:$263.96
- Monthly HOA dues:$925
About this home
ENJOY EASY MAINTENANCE-FREE LIVING! Excellent schools: Cherry Hills Elementary School, Cherry Creek Schools.Priced well below market! Well-established, conveniently located managed community. Since the last sales date, the home has had a huge facelift! Fabulous outdoor living space right on prime lot in this quiet, well-managed community. Remodel was designed for current owners, not as a quick flip! Upstairs completely updated in 2021. New 5 piece Primary Bath with luxurious soaking tub and dual head shower. Lighting and fans all new. Brazilian Chestnut solid wood flooring throughout upstairs and main level. MAIN LEVEL totally reimagined in 2022. Taken completely down to studs and replaced with completely new floorplan, flooring, kitchen island, appliances, electrical, whole house water filtration system, new air conditioner, new power blinds throughout main level, new fireplace insert on main floor, outside freshly repainted in 2024. Great Induction Stove (Seller will gift buyer new cookware if needed!). Also, the stove has been pre-plumbed for gas should buyer prefer gas stove!
This home is in fantastic/MOVE-IN CONDITION- will not disappoint! Kent Village-an amazing community that is known for its Beautiful Gardens, Large Floor Plans and fantastic LOCATION. Enjoy the updated CLUBHOUSE and WORK OUT FACILITY; The pool and hot-tub are open in the summer, the clubhouse available year round. Fully stocked kitchen with everything you need but the food! Can be reserved for your private functions! The Village offers convenient, sophisticated living with a terrific LOCATION that is just minutes to Cherry Creek, DTC, or DU. You will not find a better value for this type of community. Served by Cherry Hills Elementary, Cherry Creek Schools. This home sits on a prime lot within Kent Village - large green space immediately in front of your large western facing, shaded patio. Great for entertaining and relaxing! 3 different private outdoor spaces!
Contact an agent
Home facts
- Year built:1971
- Listing Id #:9572497
Rooms and interior
- Bedrooms:4
- Total bathrooms:4
- Full bathrooms:2
- Half bathrooms:1
- Living area:3,402 sq. ft.
Heating and cooling
- Cooling:Central Air
- Heating:Forced Air
Structure and exterior
- Roof:Composition
- Year built:1971
- Building area:3,402 sq. ft.
Schools
- High school:Cherry Creek
- Middle school:West
- Elementary school:Cherry Hills Village
Utilities
- Water:Public
- Sewer:Public Sewer
Finances and disclosures
- Price:$898,000
- Price per sq. ft.:$263.96
- Tax amount:$4,511 (2024)
New listings near 3434 S Race Street
- New
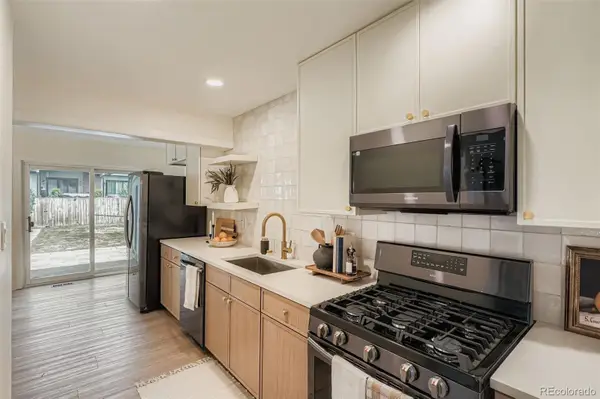 $514,800Active3 beds 2 baths1,302 sq. ft.
$514,800Active3 beds 2 baths1,302 sq. ft.3236 S Lafayette Street, Englewood, CO 80113
MLS# 2503551Listed by: IDEAL REALTY LLC - New
 $485,000Active2 beds 2 baths944 sq. ft.
$485,000Active2 beds 2 baths944 sq. ft.4280 S Lincoln Street, Englewood, CO 80113
MLS# 4450855Listed by: EXP REALTY, LLC - Open Sat, 11am to 2pmNew
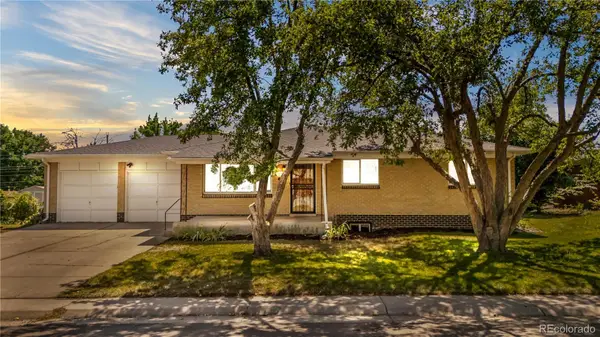 $574,000Active5 beds 3 baths2,390 sq. ft.
$574,000Active5 beds 3 baths2,390 sq. ft.3332 W Saratoga Avenue, Englewood, CO 80110
MLS# 1645183Listed by: HOMESMART REALTY - New
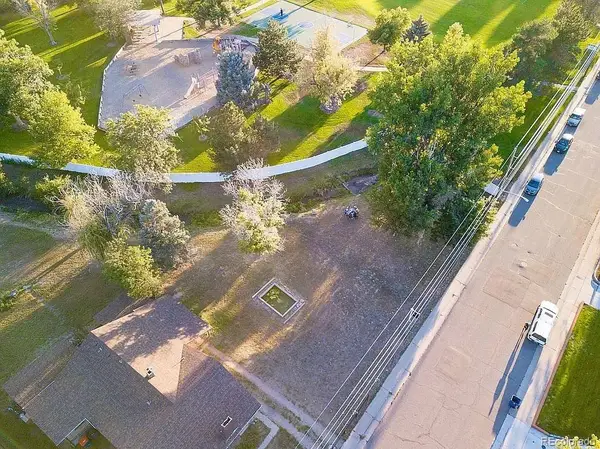 $400,000Active0.25 Acres
$400,000Active0.25 Acres600 E Bates Avenue, Englewood, CO 80113
MLS# 6647862Listed by: RE/MAX ALLIANCE - New
 $545,000Active-- beds -- baths1,535 sq. ft.
$545,000Active-- beds -- baths1,535 sq. ft.3140 Girard, Englewood, CO 80110
MLS# 1833895Listed by: STERLING REALTY LLC - Coming Soon
 $3,795,000Coming Soon5 beds 5 baths
$3,795,000Coming Soon5 beds 5 baths3281 Cherryridge Road, Englewood, CO 80113
MLS# 1745313Listed by: THE AGENCY - DENVER - Coming Soon
 $325,000Coming Soon1 beds 1 baths
$325,000Coming Soon1 beds 1 baths7212 S Blackhawk Street #1-203, Englewood, CO 80112
MLS# 8742903Listed by: THE DENVER 100 LLC - New
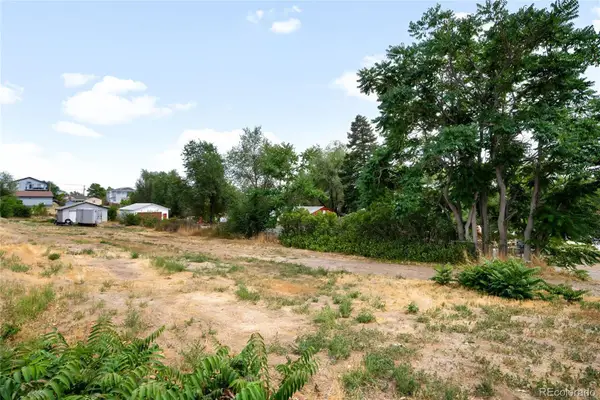 $350,000Active0.45 Acres
$350,000Active0.45 Acres3314 S Eliot Street, Englewood, CO 80110
MLS# 9658595Listed by: MILEHIMODERN - Open Fri, 4 to 6pmNew
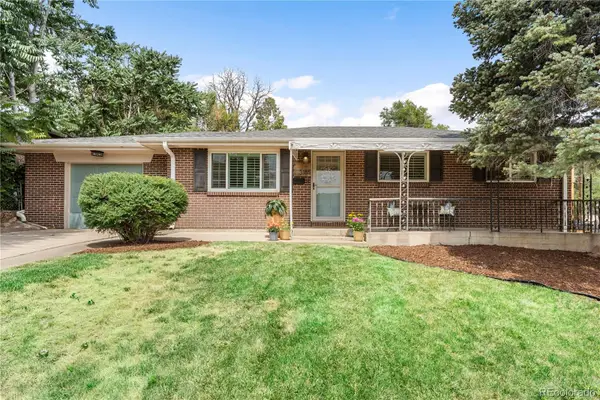 $525,000Active3 beds 2 baths1,976 sq. ft.
$525,000Active3 beds 2 baths1,976 sq. ft.3185 W Radcliff Drive, Englewood, CO 80110
MLS# 2782383Listed by: COLDWELL BANKER REALTY 54 - New
 $640,000Active3 beds 3 baths2,039 sq. ft.
$640,000Active3 beds 3 baths2,039 sq. ft.4816 S Delaware Street, Englewood, CO 80110
MLS# 7960217Listed by: COLDWELL BANKER REALTY 56

