3436 S Race Street, Englewood, CO 80113
Local realty services provided by:Better Homes and Gardens Real Estate Kenney & Company
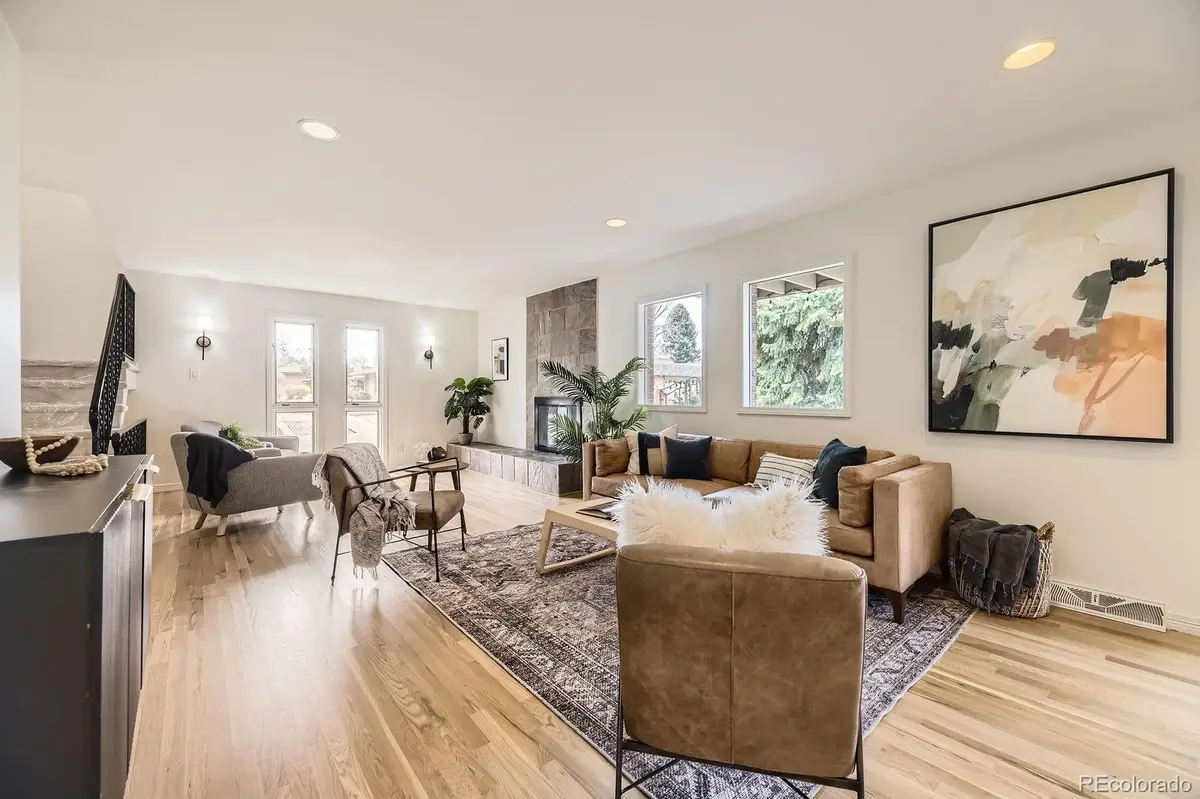
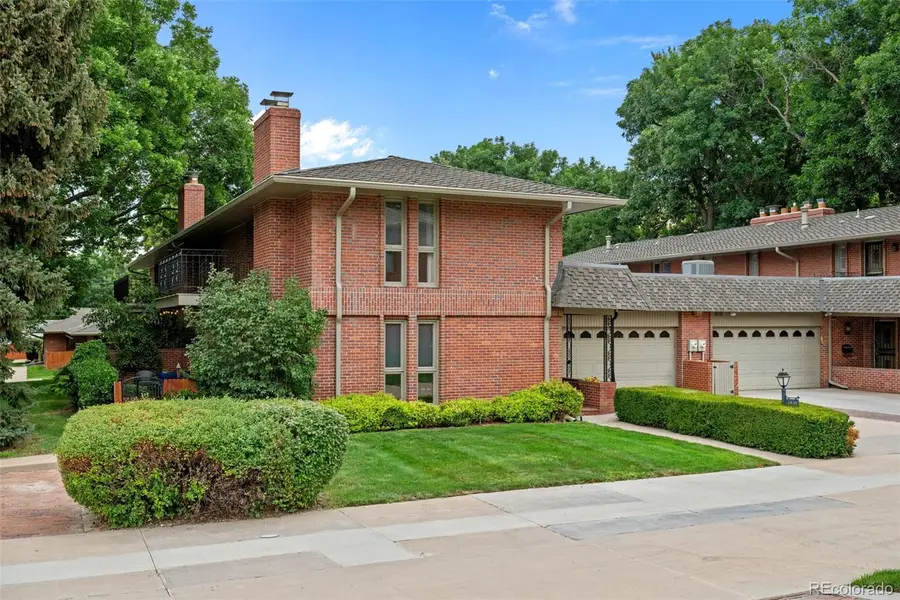
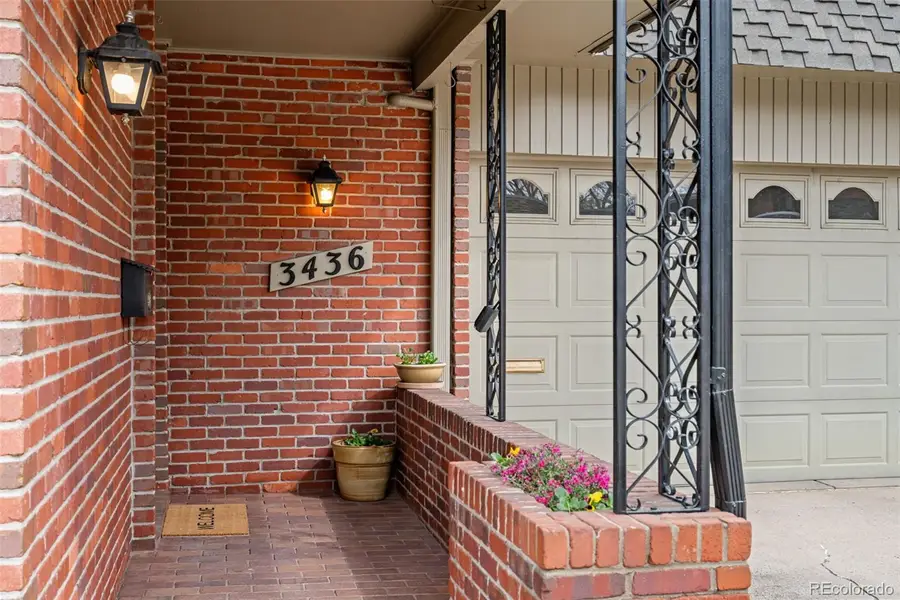
Listed by:joy van gilderjvangilder@slifer.net,303-908-5325
Office:slifer smith and frampton real estate
MLS#:7054220
Source:ML
Price summary
- Price:$838,000
- Price per sq. ft.:$289.16
- Monthly HOA dues:$925
About this home
This stunning, recently remodeled townhome is situated in the desirable Cherry Creek School District offering unbeatable convenience w/ quick access to I-25, Cherry Creek Shopping, Denver University & 3 top-rated hospitals.Tucked away in the peaceful & picturesque Kent Village, a charming open gated community, you'll enjoy lovely green spaces & botanical plantings, large sidewalks & mature trees creating an inviting & serene atmosphere. The neighborhood boasts many amenities including a sparkling outdoor saltwater pool, hot tub & a beautifully renovated clubhouse that features a full kitchen, spacious lounge areas for gatherings, dedicated workout & gaming zones. You’re just a short walk from King Soopers Fresh Fare & a variety of shopping options. Inside, this townhome has been thoughtfully and tastefully updated w/ modern finishes. New paint, updated lighting fixtures, new carpeting, new primary bath sinks, faucets, mirrors & countertop plus beautifully refinished hardwood floors throughout the main floor, create a fresh feel. Enjoy cozy evenings in front of the fireplaces in both the living room and the primary bedroom, perfect for unwinding after a long day. The upper level offers two balconies, ideal for enjoying fresh air, while the main level features two private outdoor spaces, one overlooking a tranquil green space, and the other providing a secluded courtyard perfect for peaceful relaxation. Additional features include a generous 2-car garage w/storage space, making this home as functional as it is beautiful. HOA covers a long list including all exterior maintenance, roof & painting (painting done last year), gutter cleaning 2 times /year, full lawn care, tree trimming, trash & recycling, sewer w/ all new lines as of last year, exterior home insurance, snow removal, water, pool, hot tub & club house amenities. This townhome truly offers the perfect blend of modern comfort, convenience & peaceful living, making it an ideal choice for any homebuyer.
Contact an agent
Home facts
- Year built:1971
- Listing Id #:7054220
Rooms and interior
- Bedrooms:2
- Total bathrooms:4
- Full bathrooms:2
- Half bathrooms:2
- Living area:2,898 sq. ft.
Heating and cooling
- Cooling:Central Air
- Heating:Forced Air, Natural Gas
Structure and exterior
- Roof:Composition, Shingle
- Year built:1971
- Building area:2,898 sq. ft.
- Lot area:0.04 Acres
Schools
- High school:Cherry Creek
- Middle school:West
- Elementary school:Cherry Hills Village
Utilities
- Water:Public
- Sewer:Public Sewer
Finances and disclosures
- Price:$838,000
- Price per sq. ft.:$289.16
- Tax amount:$2,577 (2024)
New listings near 3436 S Race Street
- New
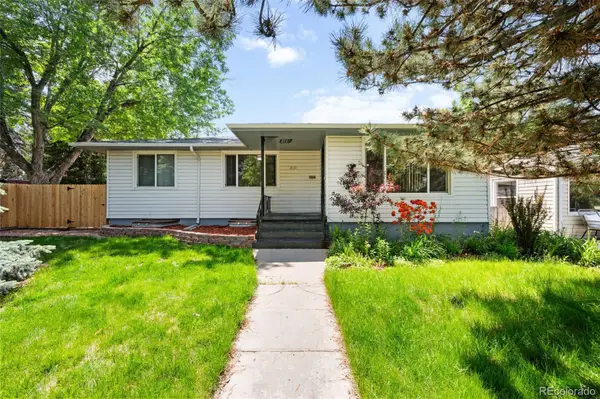 $779,000Active5 beds 2 baths2,966 sq. ft.
$779,000Active5 beds 2 baths2,966 sq. ft.3131 S Washington Street, Englewood, CO 80113
MLS# 9363347Listed by: HOMESMART REALTY - New
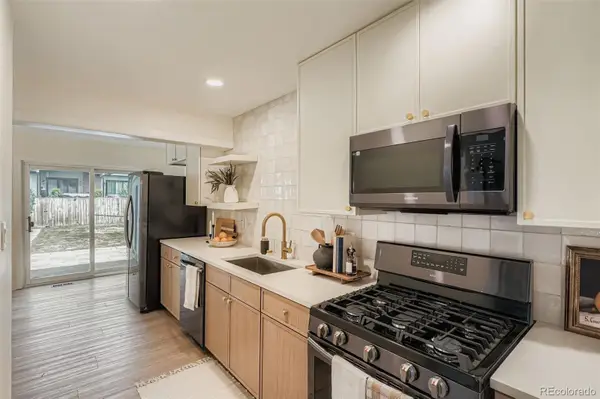 $514,800Active3 beds 2 baths1,302 sq. ft.
$514,800Active3 beds 2 baths1,302 sq. ft.3236 S Lafayette Street, Englewood, CO 80113
MLS# 2503551Listed by: IDEAL REALTY LLC - New
 $485,000Active2 beds 2 baths944 sq. ft.
$485,000Active2 beds 2 baths944 sq. ft.4280 S Lincoln Street, Englewood, CO 80113
MLS# 4450855Listed by: EXP REALTY, LLC - Open Sat, 11am to 2pmNew
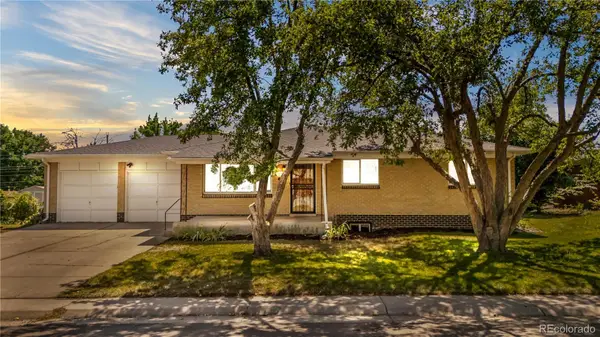 $574,000Active5 beds 3 baths2,390 sq. ft.
$574,000Active5 beds 3 baths2,390 sq. ft.3332 W Saratoga Avenue, Englewood, CO 80110
MLS# 1645183Listed by: HOMESMART REALTY - New
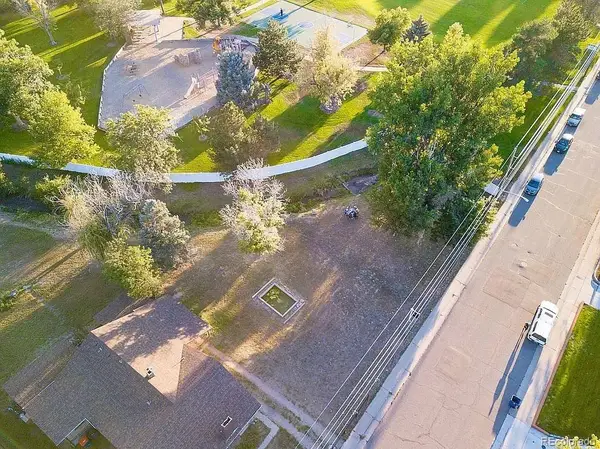 $400,000Active0.25 Acres
$400,000Active0.25 Acres600 E Bates Avenue, Englewood, CO 80113
MLS# 6647862Listed by: RE/MAX ALLIANCE - New
 $545,000Active-- beds -- baths1,535 sq. ft.
$545,000Active-- beds -- baths1,535 sq. ft.3140 Girard, Englewood, CO 80110
MLS# 1833895Listed by: STERLING REALTY LLC - Coming Soon
 $3,795,000Coming Soon5 beds 5 baths
$3,795,000Coming Soon5 beds 5 baths3281 Cherryridge Road, Englewood, CO 80113
MLS# 1745313Listed by: THE AGENCY - DENVER - Coming Soon
 $325,000Coming Soon1 beds 1 baths
$325,000Coming Soon1 beds 1 baths7212 S Blackhawk Street #1-203, Englewood, CO 80112
MLS# 8742903Listed by: THE DENVER 100 LLC - New
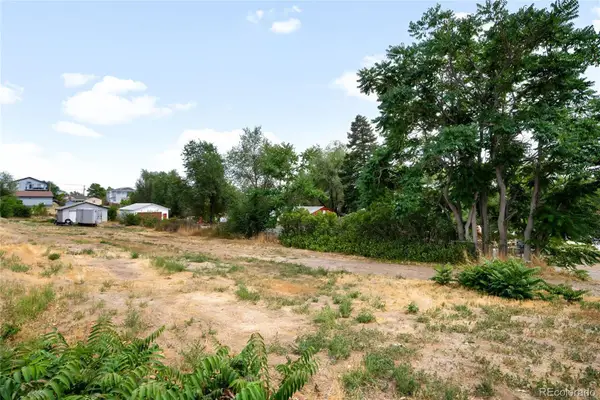 $350,000Active0.45 Acres
$350,000Active0.45 Acres3314 S Eliot Street, Englewood, CO 80110
MLS# 9658595Listed by: MILEHIMODERN - Open Fri, 4 to 6pmNew
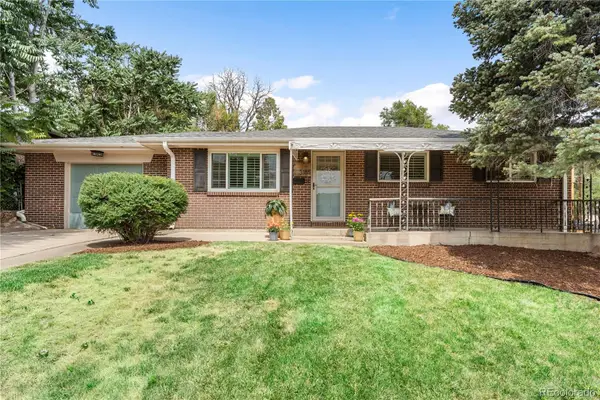 $525,000Active3 beds 2 baths1,976 sq. ft.
$525,000Active3 beds 2 baths1,976 sq. ft.3185 W Radcliff Drive, Englewood, CO 80110
MLS# 2782383Listed by: COLDWELL BANKER REALTY 54

