3481 S Race Street, Englewood, CO 80113
Local realty services provided by:Better Homes and Gardens Real Estate Kenney & Company
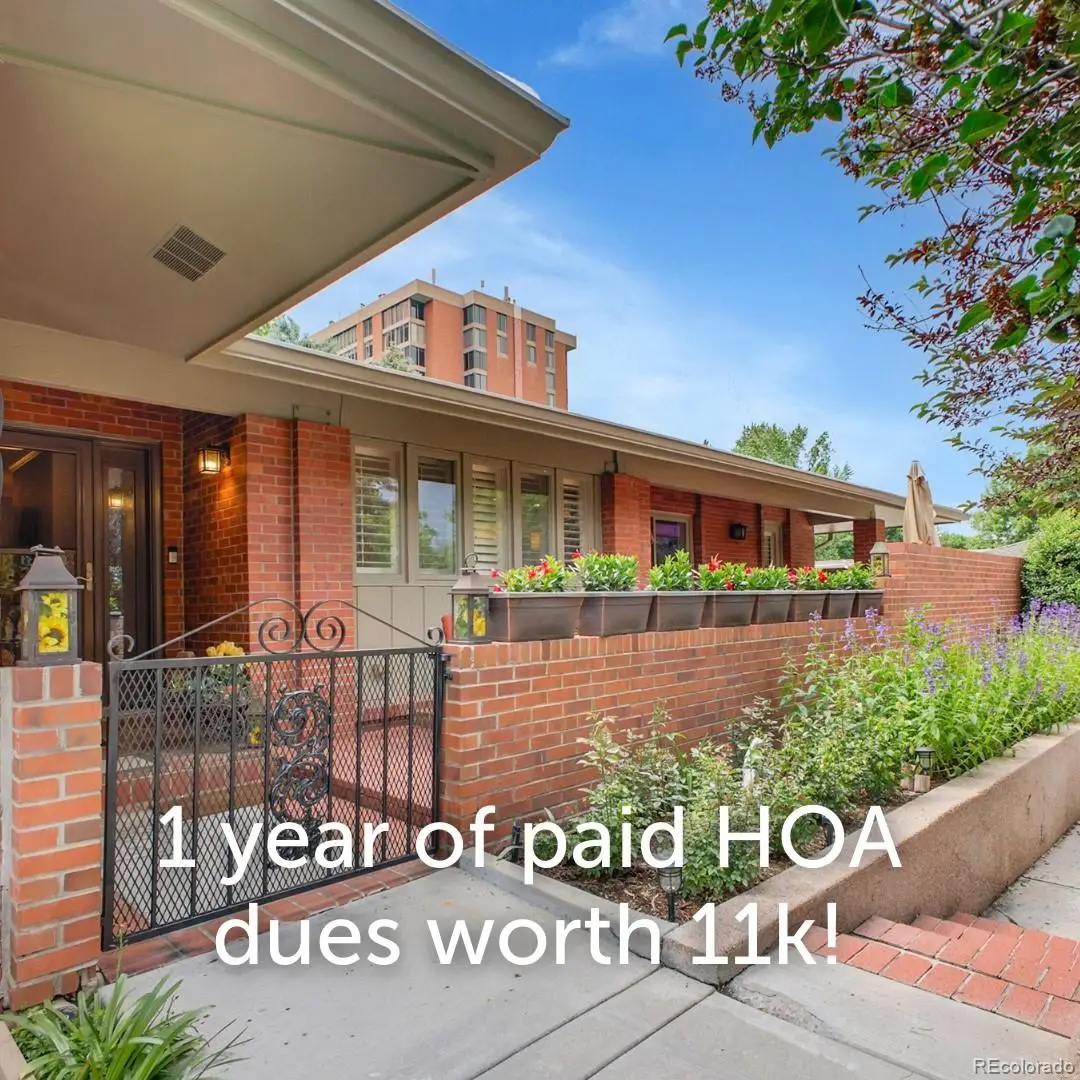
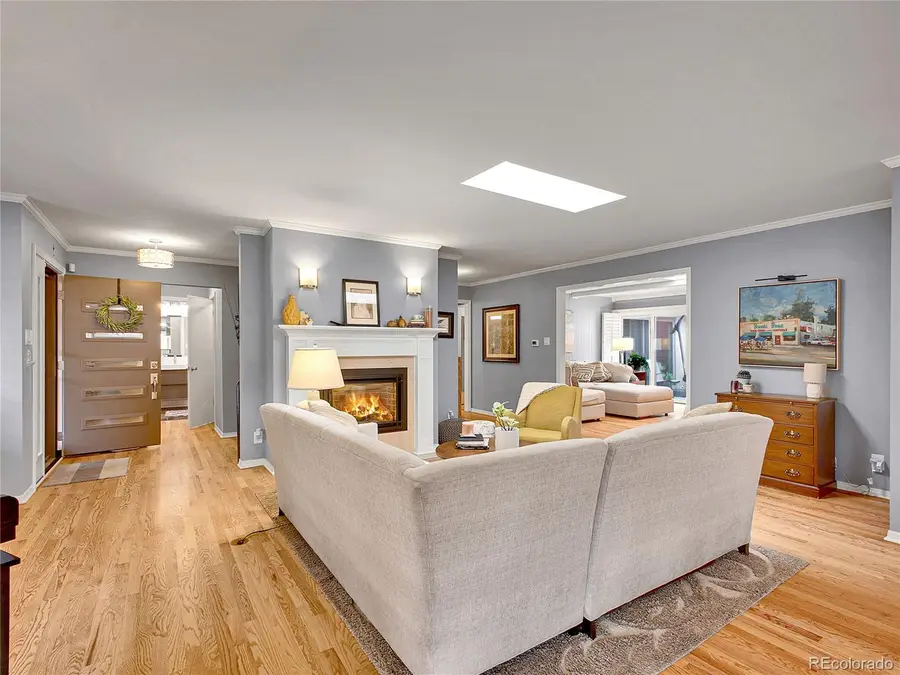
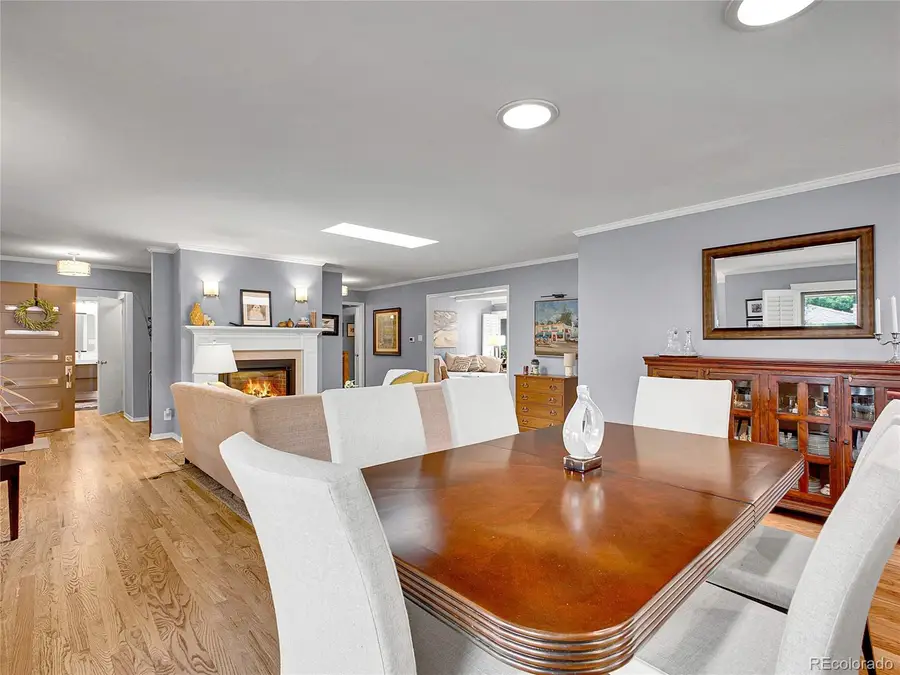
Listed by:rick dirediresellsdenver@yahoo.com,720-260-9979
Office:realty one group premier
MLS#:8974230
Source:ML
Price summary
- Price:$999,000
- Price per sq. ft.:$318.56
- Monthly HOA dues:$925
About this home
Townhome Buyers always want a RANCH-style unit. Normally, a Nice one is hard to find, Especially with a Motivated Seller! Here is a Beauty! Upgrades Everywhere like: REAL Hardwood Floors, Skylights, Plantation Blinds and Sunlight Abound! Breakfast Bar, New Kitchen, Pantry, Main Floor Laundry too! Living Room with Gas Fireplace, and ajoining Main Floor Family Room is the PERFECT place to watch a Movie or just Relax! Slider to Private Patio with Hot Tub too!! Primary Suite will Amaze You! Walk-In Closet, with Drawers, Shelves, and Rods to Keep Anyone so Organized! Primary Bath Has it ALL! You have to See it to Believe it! Its Perfect! This 5 Piece Bath, with its New Tile and Lighting is just what you were asking for! Second Bedroom and the Guest Bath are Stunning! Basement has True 3rd Bedroom, 3rd Bath, Storage Room/Workshop that has Storage Galore for your Holiday Stuff, Skis, or Whatever! Rec Room, Office with Built-in Desk too! 2 Brick Patios, one is a small private one off the Master, and the other is HUGE, and the PERFECT Entertaining Space! Cherry Creek Schools, Clubhouse with Work-out, Reading Area, Party Room and Gorgeous Pool! Walk a Block to Park with Playground and Tennis Courts. Grocery, Shops, Restaurants, right around the Corner too! And with its New Price, Its time to Buy!!
Contact an agent
Home facts
- Year built:1971
- Listing Id #:8974230
Rooms and interior
- Bedrooms:3
- Total bathrooms:3
- Full bathrooms:2
- Living area:3,136 sq. ft.
Heating and cooling
- Cooling:Central Air
- Heating:Forced Air
Structure and exterior
- Roof:Composition
- Year built:1971
- Building area:3,136 sq. ft.
Schools
- High school:Cherry Creek
- Middle school:West
- Elementary school:Cherry Hills Village
Utilities
- Water:Public
- Sewer:Public Sewer
Finances and disclosures
- Price:$999,000
- Price per sq. ft.:$318.56
- Tax amount:$4,119 (2024)
New listings near 3481 S Race Street
- New
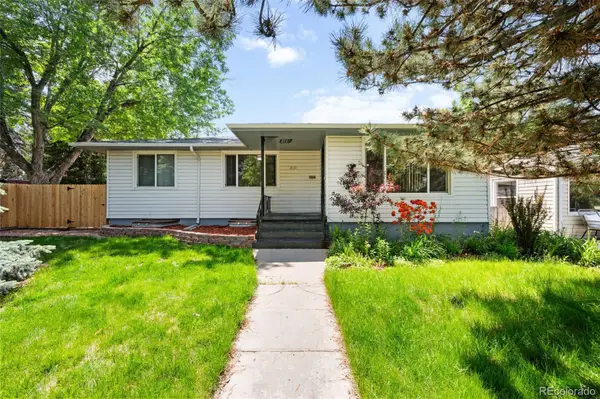 $779,000Active5 beds 2 baths2,966 sq. ft.
$779,000Active5 beds 2 baths2,966 sq. ft.3131 S Washington Street, Englewood, CO 80113
MLS# 9363347Listed by: HOMESMART REALTY - New
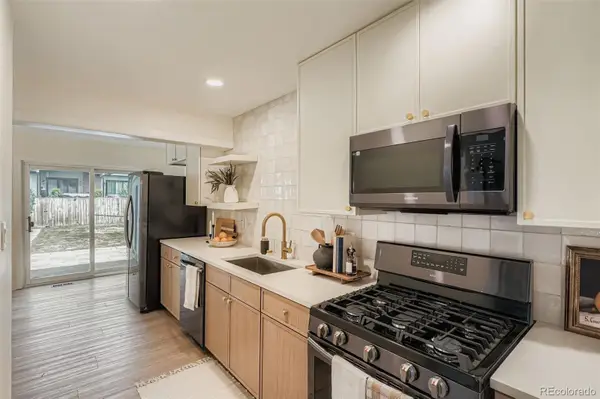 $514,800Active3 beds 2 baths1,302 sq. ft.
$514,800Active3 beds 2 baths1,302 sq. ft.3236 S Lafayette Street, Englewood, CO 80113
MLS# 2503551Listed by: IDEAL REALTY LLC - New
 $485,000Active2 beds 2 baths944 sq. ft.
$485,000Active2 beds 2 baths944 sq. ft.4280 S Lincoln Street, Englewood, CO 80113
MLS# 4450855Listed by: EXP REALTY, LLC - Open Sat, 11am to 2pmNew
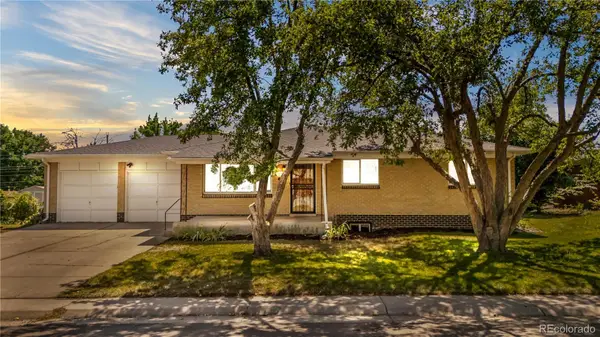 $574,000Active5 beds 3 baths2,390 sq. ft.
$574,000Active5 beds 3 baths2,390 sq. ft.3332 W Saratoga Avenue, Englewood, CO 80110
MLS# 1645183Listed by: HOMESMART REALTY - New
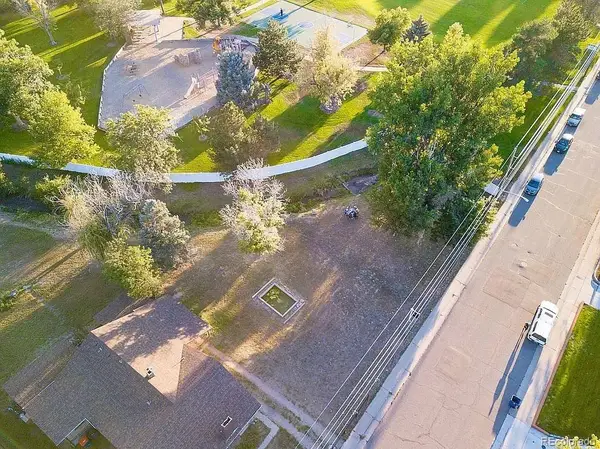 $400,000Active0.25 Acres
$400,000Active0.25 Acres600 E Bates Avenue, Englewood, CO 80113
MLS# 6647862Listed by: RE/MAX ALLIANCE - New
 $545,000Active-- beds -- baths1,535 sq. ft.
$545,000Active-- beds -- baths1,535 sq. ft.3140 Girard, Englewood, CO 80110
MLS# 1833895Listed by: STERLING REALTY LLC - Coming Soon
 $3,795,000Coming Soon5 beds 5 baths
$3,795,000Coming Soon5 beds 5 baths3281 Cherryridge Road, Englewood, CO 80113
MLS# 1745313Listed by: THE AGENCY - DENVER - Coming Soon
 $325,000Coming Soon1 beds 1 baths
$325,000Coming Soon1 beds 1 baths7212 S Blackhawk Street #1-203, Englewood, CO 80112
MLS# 8742903Listed by: THE DENVER 100 LLC - New
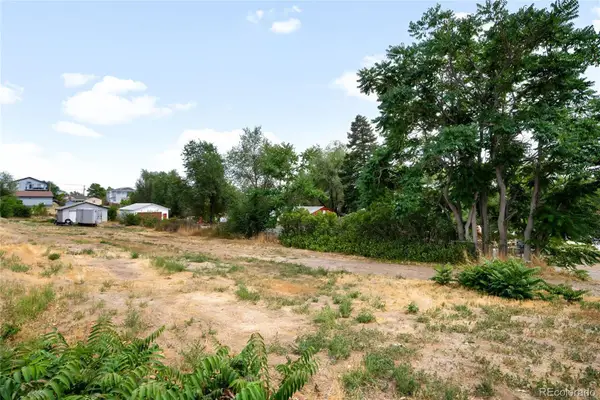 $350,000Active0.45 Acres
$350,000Active0.45 Acres3314 S Eliot Street, Englewood, CO 80110
MLS# 9658595Listed by: MILEHIMODERN - Open Fri, 4 to 6pmNew
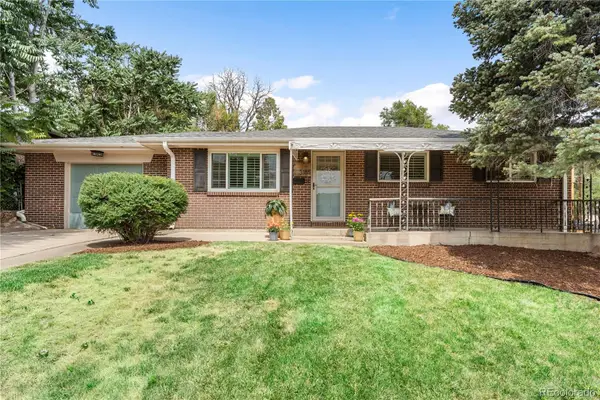 $525,000Active3 beds 2 baths1,976 sq. ft.
$525,000Active3 beds 2 baths1,976 sq. ft.3185 W Radcliff Drive, Englewood, CO 80110
MLS# 2782383Listed by: COLDWELL BANKER REALTY 54

