4 Redhawk Run, Englewood, CO 80113
Local realty services provided by:Better Homes and Gardens Real Estate Kenney & Company
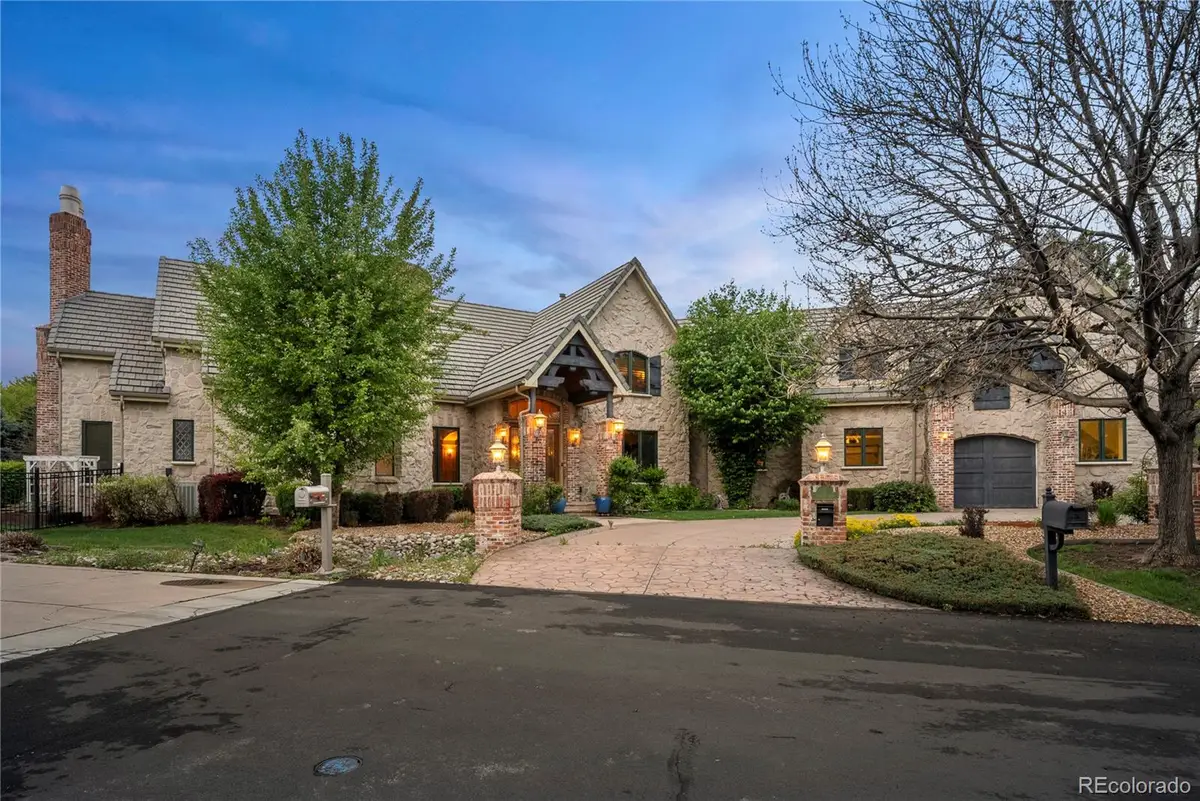
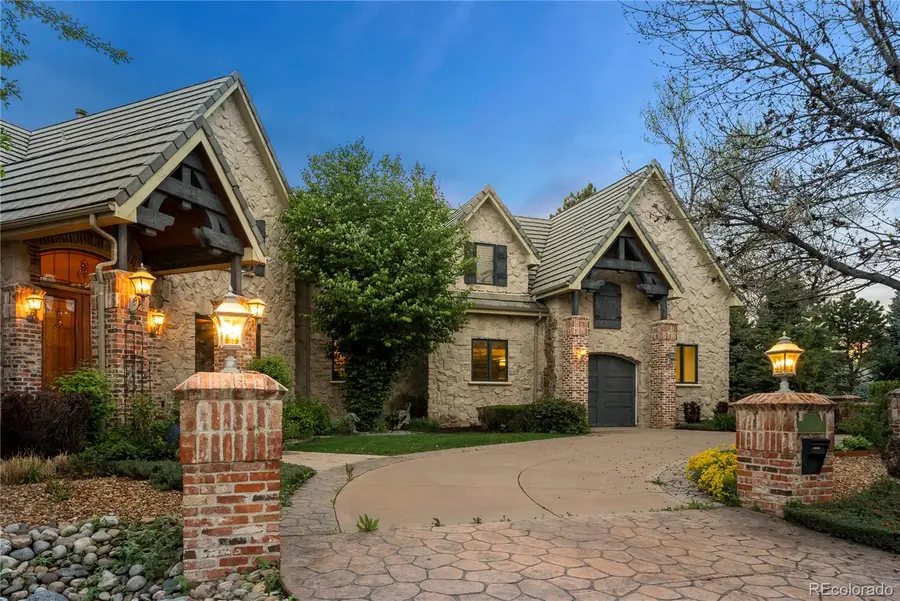
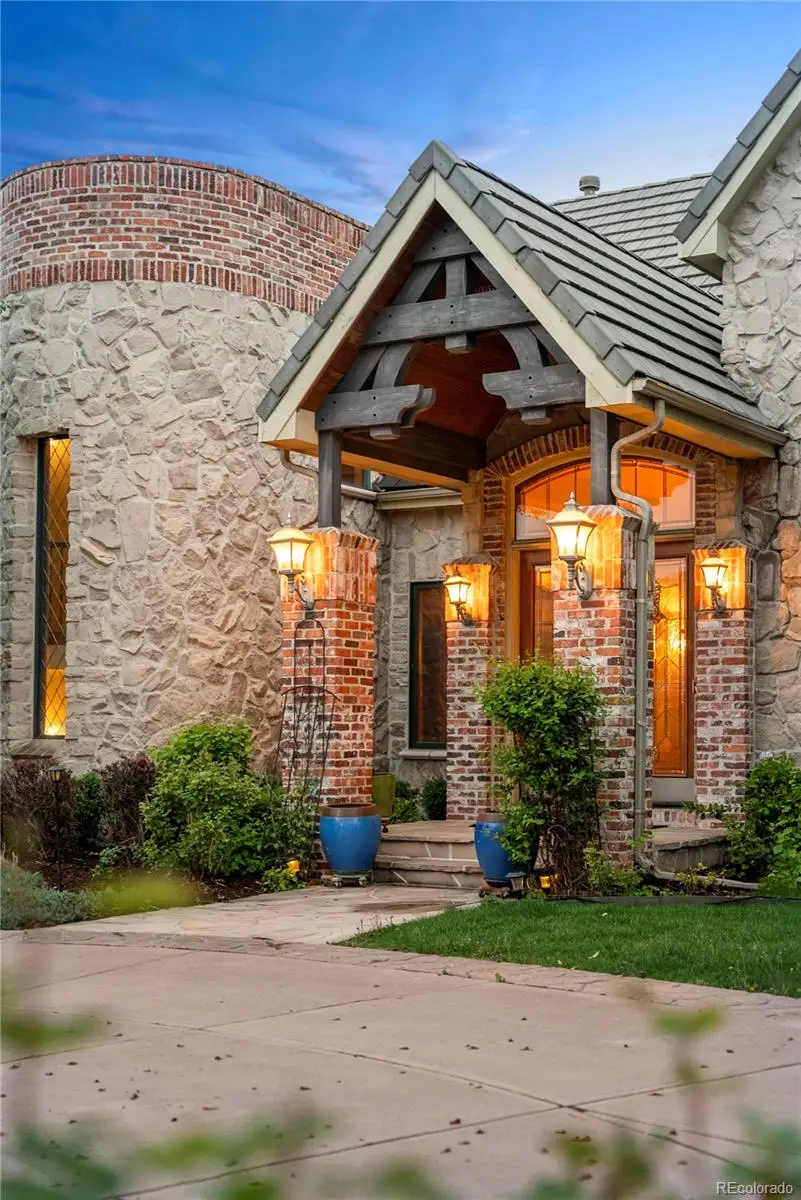
4 Redhawk Run,Englewood, CO 80113
$3,900,000
- 7 Beds
- 11 Baths
- 11,086 sq. ft.
- Single family
- Active
Listed by:stuart crowellstu@stucrowell.com,303-909-2331
Office:compass - denver
MLS#:6836724
Source:ML
Price summary
- Price:$3,900,000
- Price per sq. ft.:$351.8
- Monthly HOA dues:$699
About this home
Tucked behind the gates of the exclusive Buell Mansion enclave, 4 Redhawk Run offers a rare opportunity to own a home that embodies grace, grandeur, and timeless tradition. Situated on a quiet, private interior lot, this stately estate makes an immediate impression with its distinguished brick and stone façade, lush landscaping, and undeniable curb appeal. Inside, a true sense of arrival takes hold. Soaring ceilings, refined millwork, sunlit living spaces, and stately fireplaces unfold with classic elegance and thoughtful scale. Designed for both grand entertaining and quiet retreat, each room feels intentional and seamlessly connected. At its heart, a dramatic great room with hand-hewn beams flows into a warm, functional kitchen—blending old-world charm with modern convenience. Intimate libraries, private offices, elegant dining areas and a grand primary suite—with a sitting room and private balcony—enhance the home’s livability and sophistication. The lower level is a retreat of its own, featuring dedicated spaces for wellness, recreation, cinema, and more. A fifth bedroom with a private exterior entrance crowns the top level, ideal for an au pair, guest suite, or flexible bonus space. Outside, multiple courtyards and garden spaces offer serene privacy, ideal for al fresco dining, coffee, or evening conversation. The home’s interior positioning within Buell Mansion, on a lot lined with mature trees, offers unmatched tranquility and privacy while still preserving a strong connection to the vibrant community around you. As a resident of this prestigious neighborhood, you’ll enjoy exclusive access to amenities including a 24-hour guard gate, clubhouse, tennis courts, and pool—creating an extraordinary lifestyle in one of Cherry Hills Village’s most iconic and sought-after settings. This is more than a home—it’s a legacy estate. A place to gather, grow, and create lasting memories for the future. Come experience it for yourself.
Contact an agent
Home facts
- Year built:1999
- Listing Id #:6836724
Rooms and interior
- Bedrooms:7
- Total bathrooms:11
- Full bathrooms:6
- Half bathrooms:3
- Living area:11,086 sq. ft.
Heating and cooling
- Cooling:Central Air
- Heating:Forced Air, Natural Gas
Structure and exterior
- Roof:Concrete
- Year built:1999
- Building area:11,086 sq. ft.
- Lot area:0.57 Acres
Schools
- High school:Cherry Creek
- Middle school:West
- Elementary school:Cherry Hills Village
Utilities
- Water:Public
- Sewer:Public Sewer
Finances and disclosures
- Price:$3,900,000
- Price per sq. ft.:$351.8
- Tax amount:$25,027 (2024)
New listings near 4 Redhawk Run
- New
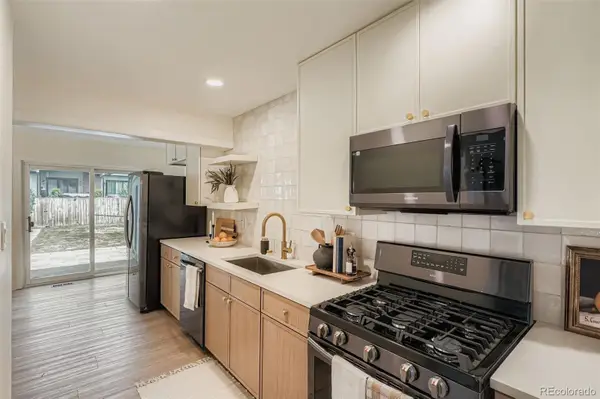 $514,800Active3 beds 2 baths1,302 sq. ft.
$514,800Active3 beds 2 baths1,302 sq. ft.3236 S Lafayette Street, Englewood, CO 80113
MLS# 2503551Listed by: IDEAL REALTY LLC - New
 $485,000Active2 beds 2 baths944 sq. ft.
$485,000Active2 beds 2 baths944 sq. ft.4280 S Lincoln Street, Englewood, CO 80113
MLS# 4450855Listed by: EXP REALTY, LLC - Open Sat, 11am to 2pmNew
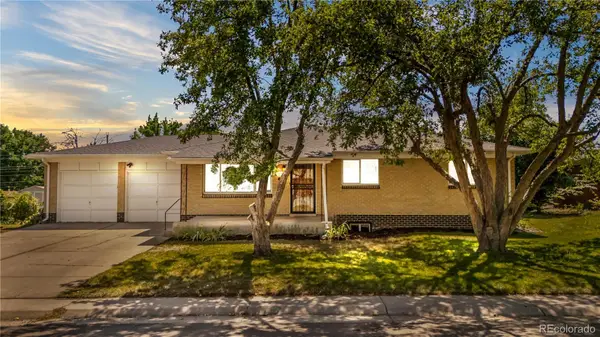 $574,000Active5 beds 3 baths2,390 sq. ft.
$574,000Active5 beds 3 baths2,390 sq. ft.3332 W Saratoga Avenue, Englewood, CO 80110
MLS# 1645183Listed by: HOMESMART REALTY - New
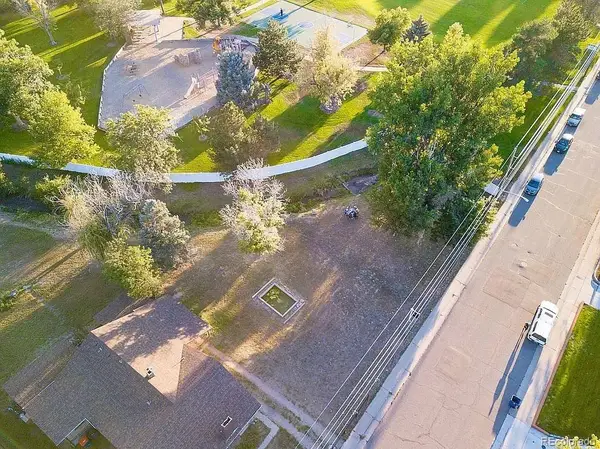 $400,000Active0.25 Acres
$400,000Active0.25 Acres600 E Bates Avenue, Englewood, CO 80113
MLS# 6647862Listed by: RE/MAX ALLIANCE - New
 $545,000Active-- beds -- baths1,535 sq. ft.
$545,000Active-- beds -- baths1,535 sq. ft.3140 Girard, Englewood, CO 80110
MLS# 1833895Listed by: STERLING REALTY LLC - Coming Soon
 $3,795,000Coming Soon5 beds 5 baths
$3,795,000Coming Soon5 beds 5 baths3281 Cherryridge Road, Englewood, CO 80113
MLS# 1745313Listed by: THE AGENCY - DENVER - Coming Soon
 $325,000Coming Soon1 beds 1 baths
$325,000Coming Soon1 beds 1 baths7212 S Blackhawk Street #1-203, Englewood, CO 80112
MLS# 8742903Listed by: THE DENVER 100 LLC - New
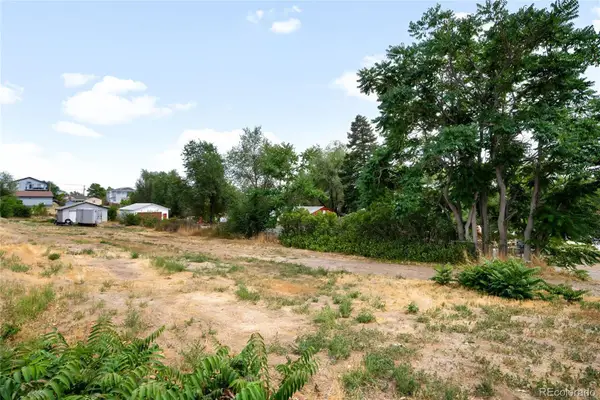 $350,000Active0.45 Acres
$350,000Active0.45 Acres3314 S Eliot Street, Englewood, CO 80110
MLS# 9658595Listed by: MILEHIMODERN - Open Fri, 4 to 6pmNew
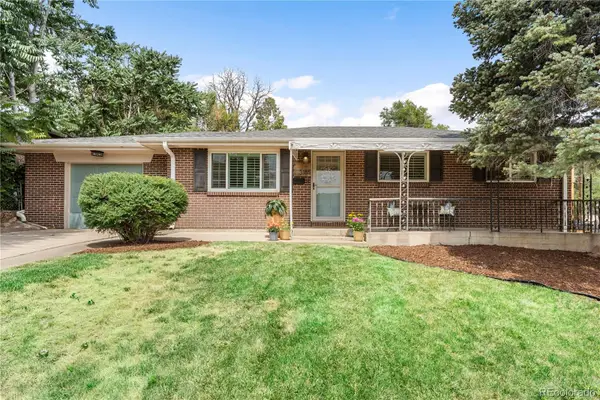 $525,000Active3 beds 2 baths1,976 sq. ft.
$525,000Active3 beds 2 baths1,976 sq. ft.3185 W Radcliff Drive, Englewood, CO 80110
MLS# 2782383Listed by: COLDWELL BANKER REALTY 54 - New
 $640,000Active3 beds 3 baths2,039 sq. ft.
$640,000Active3 beds 3 baths2,039 sq. ft.4816 S Delaware Street, Englewood, CO 80110
MLS# 7960217Listed by: COLDWELL BANKER REALTY 56

