4285 S Hudson Parkway, Englewood, CO 80113
Local realty services provided by:Better Homes and Gardens Real Estate Kenney & Company
Upcoming open houses
- Sat, Feb 2112:00 pm - 02:00 pm
Listed by: kylie russell, jennifer parsonkrussell@livsothebysrealty.com,303-521-7165
Office: liv sotheby's international realty
MLS#:6383714
Source:ML
Price summary
- Price:$2,750,000
- Price per sq. ft.:$437.62
- Monthly HOA dues:$58.33
About this home
Completely remodeled from top to bottom in 2018, this thoughtfully reimagined ranch in coveted Cherry Hills Village offers exceptional scale, versatility, and design on a beautifully landscaped .75-acre lot. The floorplan is intentionally flexible, designed to adapt to a wide range of lifestyles. A circular drive, expansive driveway, and 3-car garage provide abundant parking and an impressive arrival. At the center of the home, the kitchen opens to both a breakfast nook and formal dining space, flowing seamlessly into three expansive main-floor living areas offering room to gather and entertain. The sellers’ favorite space, and one of the home’s most unique features, is the fully conditioned 1,200-square-foot sunroom. Heated and cooled with mini splits for year-round comfort, this bright, above-grade flex space lives like a finished lower level, but with sunshine. Envision a game room with pool table and foosball, an entertainer’s lounge with bar seating, a playroom, art studio, golf simulator, or additional living retreat. A hot tub is currently in place (and can be removed), and the sellers are offering a flooring allowance so the next owner can tailor the space to their vision. Four bedrooms, five bathrooms and laundry are all located on the main level, creating rare single-level livability. The primary suite is a true retreat, featuring dual walk-in closets and a spacious bath designed for comfort and functionality. The light and bright garden-level basement continues the theme of flexibility with a spacious family room and wet bar complete with dishwasher and wine refrigerator, an additional bedroom, 3/4 bath, and a dedicated gym that could easily convert to a sixth bedroom if desired. Outdoor living is equally inviting, with stamped concrete patios and generous yard space offering room to host, play, or simply enjoy the privacy of the .75-acre setting. Major systems have been thoughtfully updated, including a new boiler and tankless hot water heater.
Contact an agent
Home facts
- Year built:1971
- Listing ID #:6383714
Rooms and interior
- Bedrooms:6
- Total bathrooms:6
- Full bathrooms:3
- Half bathrooms:2
- Living area:6,284 sq. ft.
Heating and cooling
- Cooling:Central Air, Evaporative Cooling
- Heating:Baseboard, Hot Water
Structure and exterior
- Roof:Composition
- Year built:1971
- Building area:6,284 sq. ft.
- Lot area:0.75 Acres
Schools
- High school:Cherry Creek
- Middle school:West
- Elementary school:Cherry Hills Village
Utilities
- Water:Public
- Sewer:Public Sewer
Finances and disclosures
- Price:$2,750,000
- Price per sq. ft.:$437.62
- Tax amount:$14,995 (2024)
New listings near 4285 S Hudson Parkway
- Coming SoonOpen Sat, 11am to 1pm
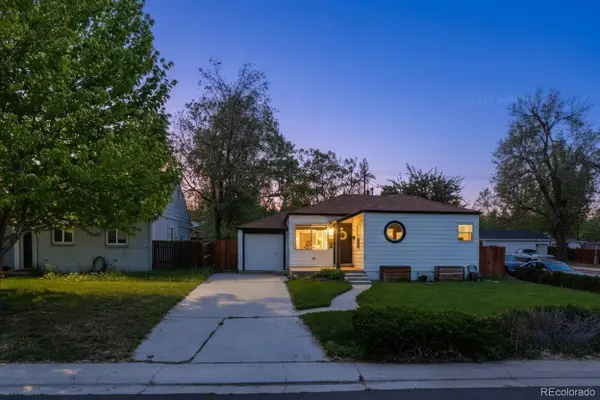 $625,000Coming Soon4 beds 2 baths
$625,000Coming Soon4 beds 2 baths4590 S Sherman Street, Englewood, CO 80113
MLS# 6945022Listed by: REAL BROKER, LLC DBA REAL - New
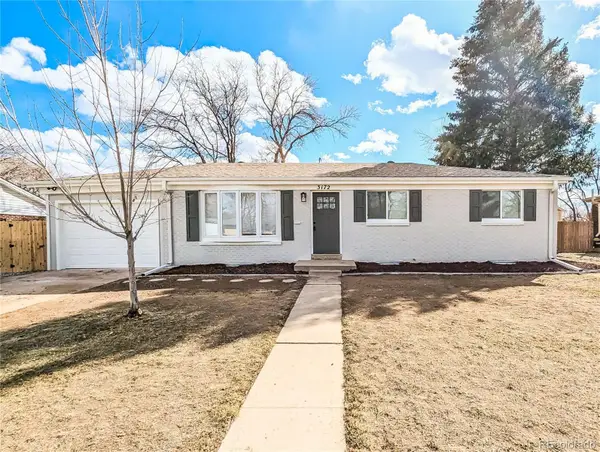 $584,973Active5 beds 2 baths2,236 sq. ft.
$584,973Active5 beds 2 baths2,236 sq. ft.3172 W Monmouth Avenue, Englewood, CO 80110
MLS# 3252787Listed by: BUY-OUT COMPANY REALTY, LLC - Coming Soon
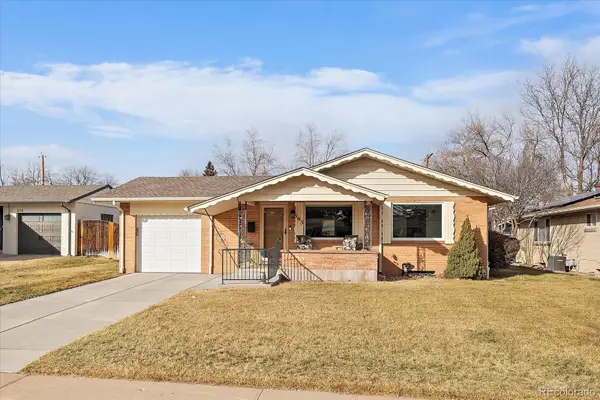 $679,000Coming Soon4 beds 3 baths
$679,000Coming Soon4 beds 3 baths593 E Amherst Place, Englewood, CO 80113
MLS# 4552505Listed by: MADISON & COMPANY PROPERTIES - Coming Soon
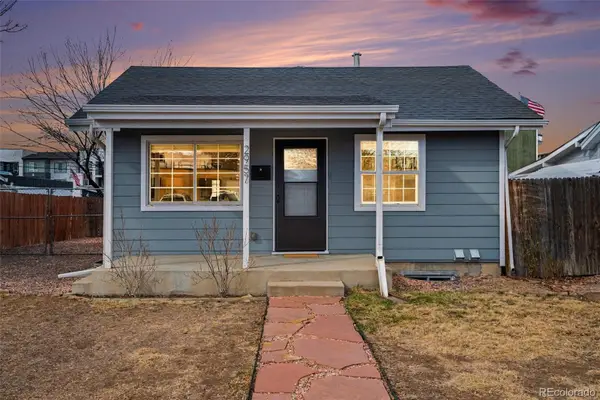 $500,000Coming Soon3 beds 2 baths
$500,000Coming Soon3 beds 2 baths2957 S Fox Street, Englewood, CO 80110
MLS# 7581221Listed by: KELLER WILLIAMS REALTY URBAN ELITE - Open Sun, 1 to 3pmNew
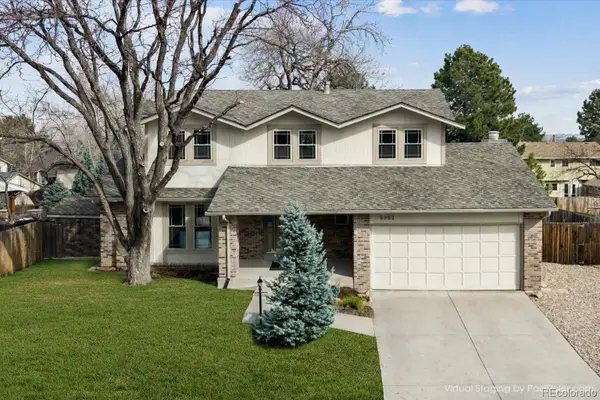 $779,000Active4 beds 4 baths2,750 sq. ft.
$779,000Active4 beds 4 baths2,750 sq. ft.5962 S Ironton Court, Englewood, CO 80111
MLS# 2042478Listed by: DENVER'S HOMES, LLC - New
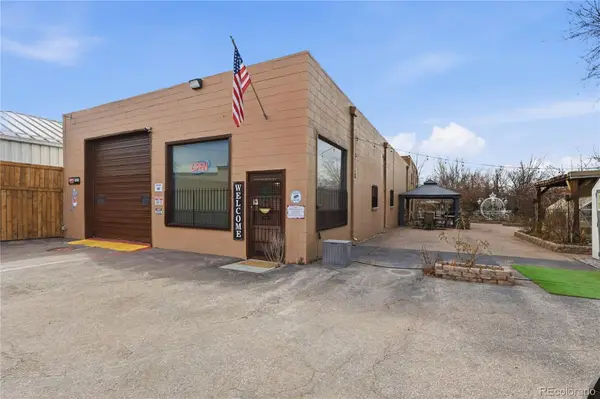 $2,650,000Active4 beds 3 baths6,537 sq. ft.
$2,650,000Active4 beds 3 baths6,537 sq. ft.4615 S Santa Fe Drive, Englewood, CO 80110
MLS# 3673619Listed by: HOUSE2HOME LLC - Coming Soon
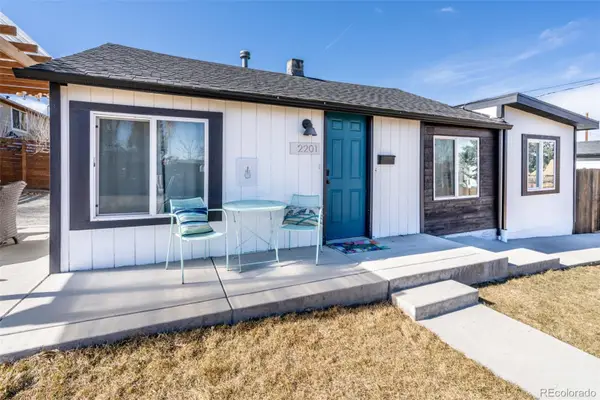 $459,900Coming Soon2 beds 1 baths
$459,900Coming Soon2 beds 1 baths2201 W Warren Avenue, Englewood, CO 80110
MLS# 2899130Listed by: RE/MAX ASSOCIATES - New
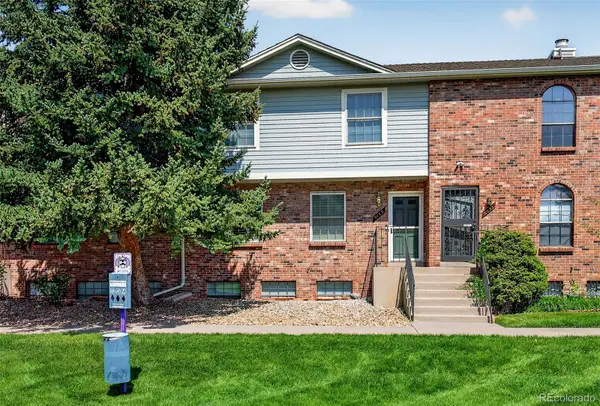 $472,500Active4 beds 3 baths2,243 sq. ft.
$472,500Active4 beds 3 baths2,243 sq. ft.6489 S Dayton Street, Englewood, CO 80111
MLS# 3198909Listed by: MADISON & COMPANY PROPERTIES - New
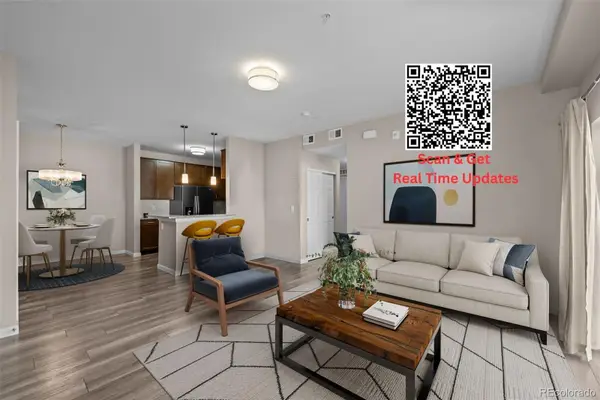 $350,000Active2 beds 2 baths1,255 sq. ft.
$350,000Active2 beds 2 baths1,255 sq. ft.15700 E Jamison Drive #8-102, Englewood, CO 80112
MLS# 7932967Listed by: RE/MAX PROFESSIONALS - Open Sat, 12 to 3pmNew
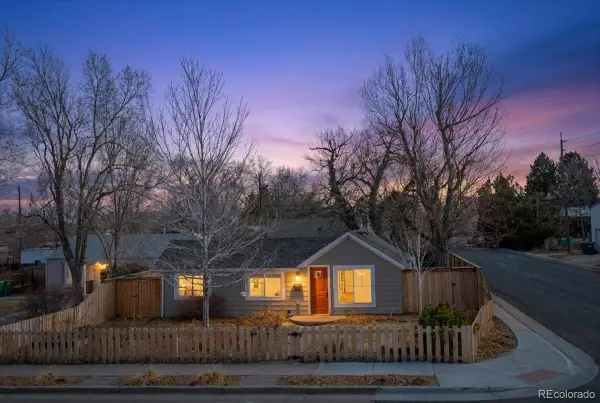 $575,000Active3 beds 2 baths1,207 sq. ft.
$575,000Active3 beds 2 baths1,207 sq. ft.4798 S Huron Street, Englewood, CO 80110
MLS# 5851622Listed by: ENGEL & VOELKERS CASTLE PINES

