43 Cherry Hills Farm Drive, Englewood, CO 80113
Local realty services provided by:Better Homes and Gardens Real Estate Kenney & Company
43 Cherry Hills Farm Drive,Englewood, CO 80113
$2,795,000
- 5 Beds
- 7 Baths
- 6,445 sq. ft.
- Single family
- Active
Listed by: matthew mcneill, kevin garrettMattMcNeill@Compass.com,303-949-9889
Office: compass - denver
MLS#:8803370
Source:ML
Price summary
- Price:$2,795,000
- Price per sq. ft.:$433.67
- Monthly HOA dues:$523.33
About this home
Welcome to this wonderful property in the coveted Cherry Hills Farm, a 3/4 acre site at the Southeast corner of the development. Traditional looking from the exterior with some wonderful contemporary interior design elements. The grand entry area opens to a eye popping two story Great Room, perfect for gathering & entertaining. Flanking the left of the entry is the formal dining room with coffered ceiling and butler's pantry. Going the south direction is a perfect music room with room for a grand piano and connected to a step down cozy conversation Kiva with an inviting fireplace. The kitchen has a large center island, working counter, breakfast room and all newer stainless appliances. Additionally on the main floor is a nice home office and luxurious powder room, laundry & 2nd half bath. The double sided staircase leads up to the four upper bedrooms all with ensuite baths. The large primary suite features vaulted ceilings, a see-through fireplace to a calming sitting area. The primary bath has a soaking tub, large shower and a double walk-in closet. The finished basement offers an open media & game room with an electric fireplace & wet bar. There is a gym area which is currently a space for ping pong and air hockey. There is a specialty sauna room devoted to the art of Himalayan Sea Salt and an indoor exercise pool. The is also a fifth bedroom and 3/4 bathroom. Experience the blend of classic design and contemporary living in this exceptional home, ready for your new personal touches & updating.
Contact an agent
Home facts
- Year built:1994
- Listing ID #:8803370
Rooms and interior
- Bedrooms:5
- Total bathrooms:7
- Full bathrooms:3
- Half bathrooms:2
- Living area:6,445 sq. ft.
Heating and cooling
- Cooling:Central Air
- Heating:Forced Air, Natural Gas
Structure and exterior
- Roof:Shingle
- Year built:1994
- Building area:6,445 sq. ft.
- Lot area:0.76 Acres
Schools
- High school:Cherry Creek
- Middle school:West
- Elementary school:Cherry Hills Village
Utilities
- Water:Public
- Sewer:Community Sewer
Finances and disclosures
- Price:$2,795,000
- Price per sq. ft.:$433.67
- Tax amount:$15,858 (2024)
New listings near 43 Cherry Hills Farm Drive
- New
 $449,900Active2 beds 1 baths1,416 sq. ft.
$449,900Active2 beds 1 baths1,416 sq. ft.4286 S Acoma Street, Englewood, CO 80110
MLS# 2707168Listed by: JPAR MODERN REAL ESTATE - New
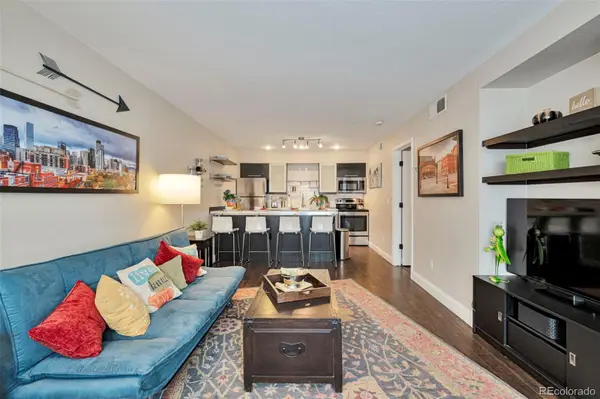 $279,900Active1 beds 1 baths658 sq. ft.
$279,900Active1 beds 1 baths658 sq. ft.9170 E Arbor Circle #C, Englewood, CO 80111
MLS# 7919870Listed by: BROKERS GUILD HOMES - Coming Soon
 $599,000Coming Soon6 beds 3 baths
$599,000Coming Soon6 beds 3 baths4535 S Huron Street, Englewood, CO 80110
MLS# 4190297Listed by: ONE NINE HOMES - New
 $549,000Active3 beds 3 baths1,526 sq. ft.
$549,000Active3 beds 3 baths1,526 sq. ft.532 W Amherst Avenue, Englewood, CO 80110
MLS# 7411653Listed by: COMPASS - DENVER - Open Sat, 11am to 2pmNew
 $659,990Active4 beds 4 baths2,056 sq. ft.
$659,990Active4 beds 4 baths2,056 sq. ft.75 Ascent Trail, Englewood, CO 80112
MLS# 9591384Listed by: KELLER WILLIAMS ACTION REALTY LLC - New
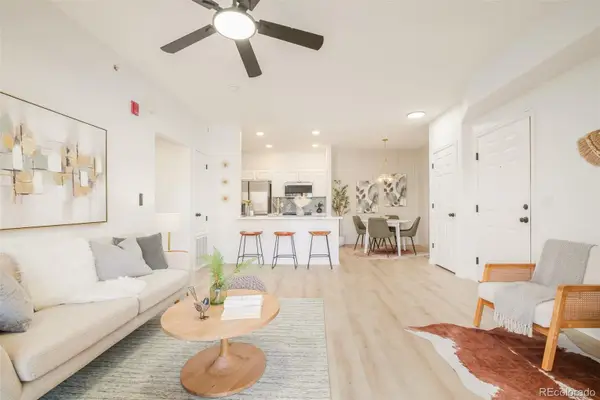 $349,000Active2 beds 2 baths1,037 sq. ft.
$349,000Active2 beds 2 baths1,037 sq. ft.15700 E Jamison Drive #2-204, Englewood, CO 80112
MLS# 4332757Listed by: MADISON & COMPANY PROPERTIES - Coming SoonOpen Sat, 12 to 2pm
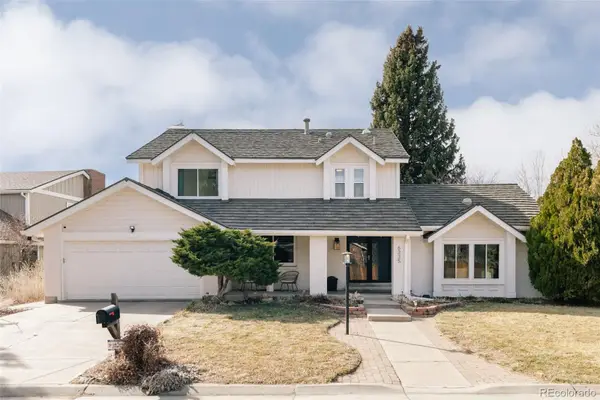 $1,179,000Coming Soon4 beds 4 baths
$1,179,000Coming Soon4 beds 4 baths6335 S Geneva Circle, Englewood, CO 80111
MLS# 3118374Listed by: COMPASS - DENVER - New
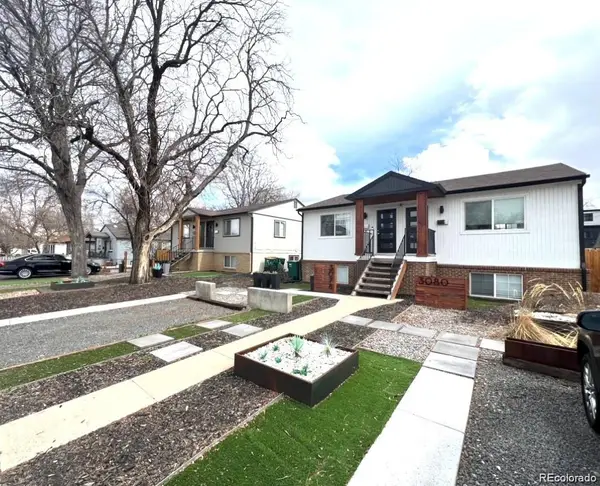 $939,000Active6 beds 4 baths2,304 sq. ft.
$939,000Active6 beds 4 baths2,304 sq. ft.3078-3080 S Delaware Street, Englewood, CO 80110
MLS# 7050729Listed by: AMERICAN HOME AGENTS - New
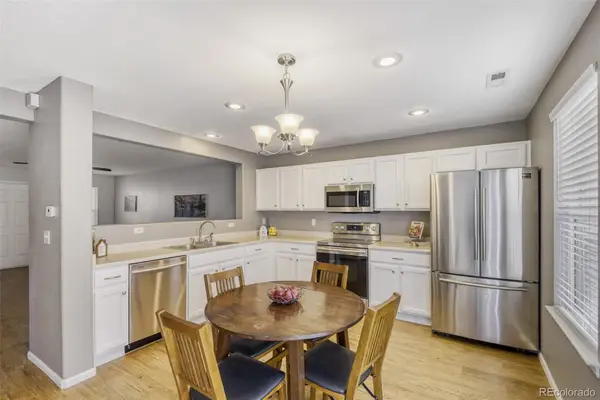 $375,000Active2 beds 2 baths1,228 sq. ft.
$375,000Active2 beds 2 baths1,228 sq. ft.7889 S Kittredge Circle, Englewood, CO 80112
MLS# 6928489Listed by: BARKER REAL ESTATE COMPANY - New
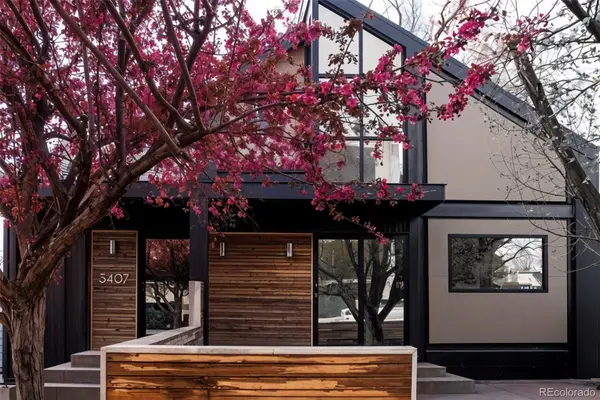 $1,590,000Active6 beds 6 baths4,136 sq. ft.
$1,590,000Active6 beds 6 baths4,136 sq. ft.3407 S Logan Street, Englewood, CO 80113
MLS# 6836181Listed by: COMPASS - DENVER

