4476 S Lincoln Street, Englewood, CO 80113
Local realty services provided by:Better Homes and Gardens Real Estate Kenney & Company
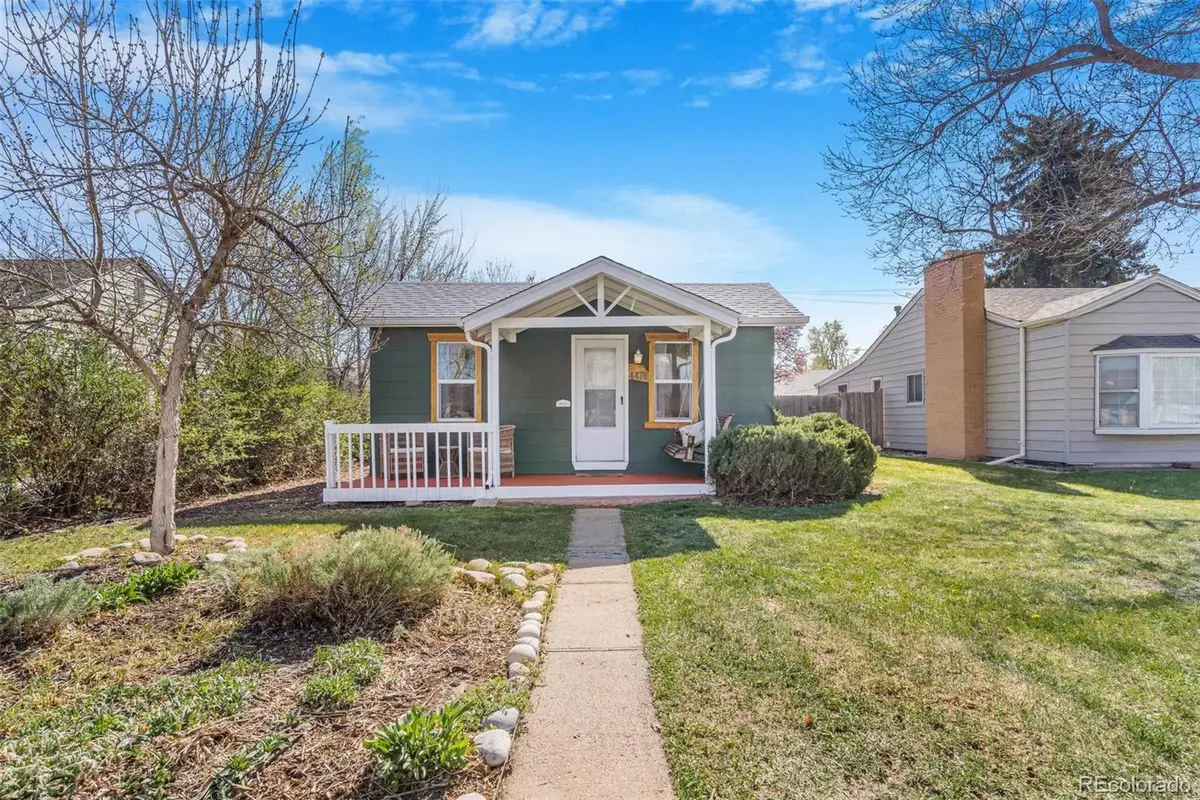
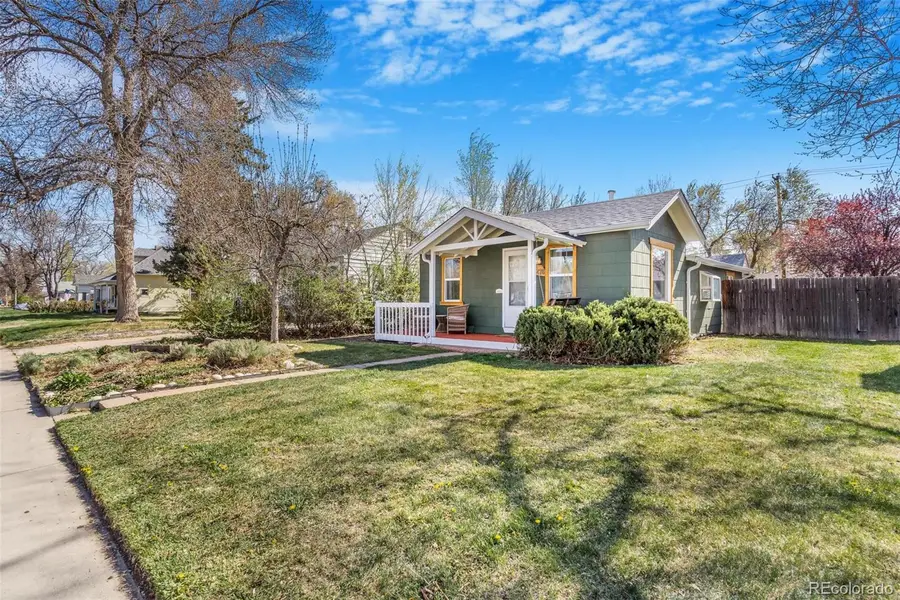

4476 S Lincoln Street,Englewood, CO 80113
$495,000
- 3 Beds
- 1 Baths
- 884 sq. ft.
- Single family
- Active
Listed by:brandon bestonbrandon@bestonhomesteam.com,720-819-6461
Office:keller williams realty downtown llc.
MLS#:2136052
Source:ML
Price summary
- Price:$495,000
- Price per sq. ft.:$559.95
About this home
New Price! Welcome to this 3 bedroom, 1 bath ranch-style home in the heart of Englewood. The warm ash wood floors flow through a welcoming living room into a thoughtfully renovated kitchen featuring walnut counters, newer cabinetry, subway tile backsplash, can lighting, built-in ceiling speakers, and a cozy eat-in area. The main level also includes two bedrooms and a stylish full bath, plus a laundry room/mudroom with tile flooring, built-in pantry, and smart storage solutions. The finished basement offers a non-conforming third bedroom with a walk-in closet and a separate mechanical room. All appliances—including the refrigerator, washer, and dryer are included. Outside, enjoy a covered front porch, lush landscaping, and a fully fenced backyard with a garden area, sprinkler system, and a covered patio perfect for outdoor living. The oversized detached 1-car garage is fully equipped with heat, A/C, electric, a workbench, and a large attic for storage, plus there's an extra off-street parking spot. Located near schools, parks, shopping, and all the dining and entertainment along South Broadway.
Contact an agent
Home facts
- Year built:1925
- Listing Id #:2136052
Rooms and interior
- Bedrooms:3
- Total bathrooms:1
- Full bathrooms:1
- Living area:884 sq. ft.
Heating and cooling
- Cooling:Central Air
- Heating:Forced Air
Structure and exterior
- Roof:Composition
- Year built:1925
- Building area:884 sq. ft.
- Lot area:0.15 Acres
Schools
- High school:Englewood
- Middle school:Englewood
- Elementary school:Cherrelyn
Utilities
- Water:Public
- Sewer:Public Sewer
Finances and disclosures
- Price:$495,000
- Price per sq. ft.:$559.95
- Tax amount:$2,578 (2024)
New listings near 4476 S Lincoln Street
- New
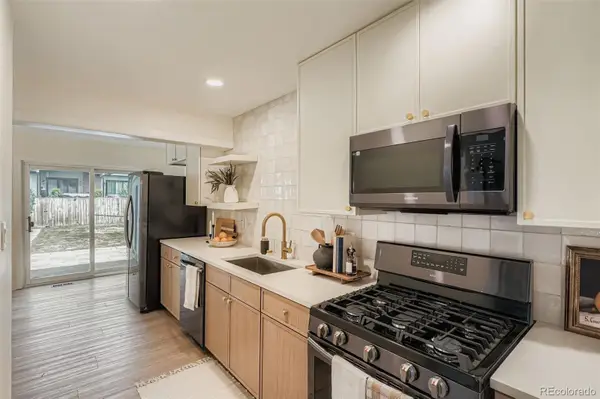 $514,800Active3 beds 2 baths1,302 sq. ft.
$514,800Active3 beds 2 baths1,302 sq. ft.3236 S Lafayette Street, Englewood, CO 80113
MLS# 2503551Listed by: IDEAL REALTY LLC - New
 $485,000Active2 beds 2 baths944 sq. ft.
$485,000Active2 beds 2 baths944 sq. ft.4280 S Lincoln Street, Englewood, CO 80113
MLS# 4450855Listed by: EXP REALTY, LLC - Open Sat, 11am to 2pmNew
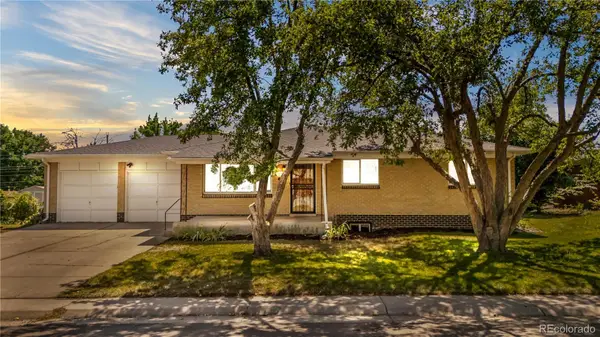 $574,000Active5 beds 3 baths2,390 sq. ft.
$574,000Active5 beds 3 baths2,390 sq. ft.3332 W Saratoga Avenue, Englewood, CO 80110
MLS# 1645183Listed by: HOMESMART REALTY - New
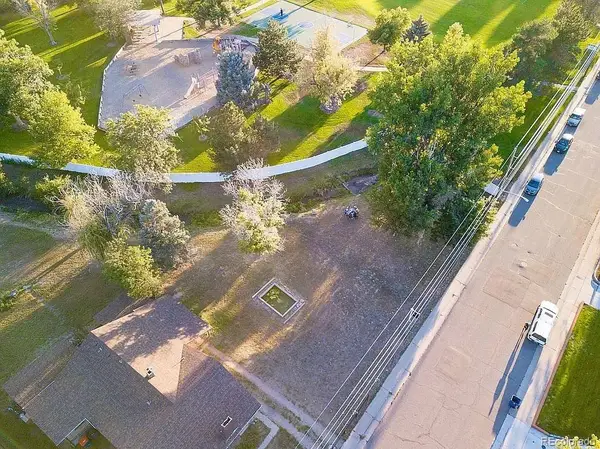 $400,000Active0.25 Acres
$400,000Active0.25 Acres600 E Bates Avenue, Englewood, CO 80113
MLS# 6647862Listed by: RE/MAX ALLIANCE - New
 $545,000Active-- beds -- baths1,535 sq. ft.
$545,000Active-- beds -- baths1,535 sq. ft.3140 Girard, Englewood, CO 80110
MLS# 1833895Listed by: STERLING REALTY LLC - Coming Soon
 $3,795,000Coming Soon5 beds 5 baths
$3,795,000Coming Soon5 beds 5 baths3281 Cherryridge Road, Englewood, CO 80113
MLS# 1745313Listed by: THE AGENCY - DENVER - Coming Soon
 $325,000Coming Soon1 beds 1 baths
$325,000Coming Soon1 beds 1 baths7212 S Blackhawk Street #1-203, Englewood, CO 80112
MLS# 8742903Listed by: THE DENVER 100 LLC - New
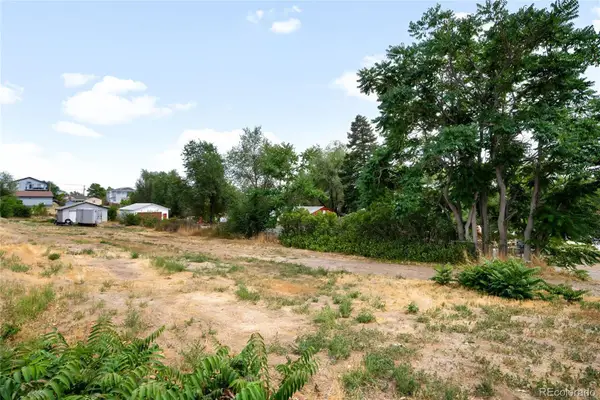 $350,000Active0.45 Acres
$350,000Active0.45 Acres3314 S Eliot Street, Englewood, CO 80110
MLS# 9658595Listed by: MILEHIMODERN - Open Fri, 4 to 6pmNew
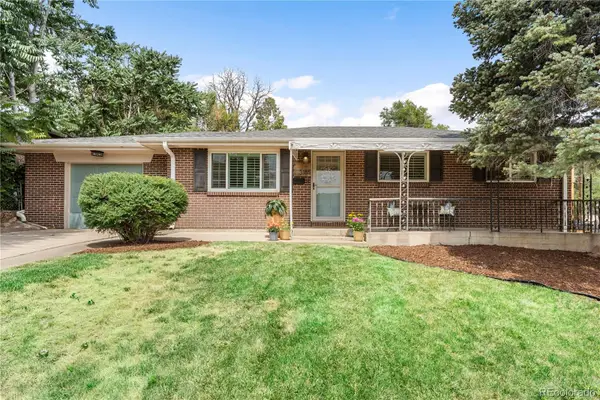 $525,000Active3 beds 2 baths1,976 sq. ft.
$525,000Active3 beds 2 baths1,976 sq. ft.3185 W Radcliff Drive, Englewood, CO 80110
MLS# 2782383Listed by: COLDWELL BANKER REALTY 54 - New
 $640,000Active3 beds 3 baths2,039 sq. ft.
$640,000Active3 beds 3 baths2,039 sq. ft.4816 S Delaware Street, Englewood, CO 80110
MLS# 7960217Listed by: COLDWELL BANKER REALTY 56

