4671 S Decatur Street #231, Englewood, CO 80110
Local realty services provided by:Better Homes and Gardens Real Estate Kenney & Company

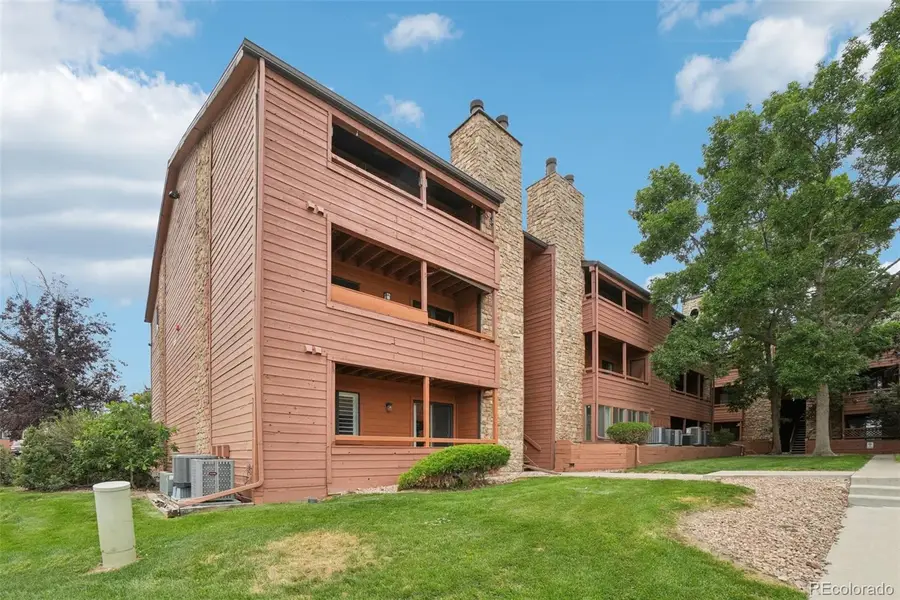

Listed by:megan lopezmegan@thrivedenver.com,720-734-7099
Office:thrive real estate group
MLS#:1946347
Source:ML
Price summary
- Price:$185,000
- Price per sq. ft.:$285.49
- Monthly HOA dues:$269
About this home
Move-in ready and priced to sell, just north of W Belleview Ave and S Federal Blvd, this unit is begging to be seen! With an updated HVAC system (furnace, AC, and thermostat) in 2024, new laminate flooring, bathroom floor tile and toilet in 2020, and newer sliding and interior doors and windows, you can rest easily knowing the big things are done. The kitchen, dining and living rooms are connected but distinct. In-unit laundry with washer and dryer included is a huge convenience, as is the private storage closet and one designated parking spot. With the amenities of Centennial Park at your fingertips, the benefits of this location are all around you. A small lake with walking trail and pavilion is located directly across the street and is mostly visible from the living room and balcony (yay!), plus a huge playground and baseball field are adjacent and within walking distance. At this price, this location, with these upgrades AND an HOA under $300/month, don’t wait – the time is now!
Contact an agent
Home facts
- Year built:1984
- Listing Id #:1946347
Rooms and interior
- Bedrooms:1
- Total bathrooms:1
- Full bathrooms:1
- Living area:648 sq. ft.
Heating and cooling
- Cooling:Central Air
- Heating:Forced Air
Structure and exterior
- Roof:Composition
- Year built:1984
- Building area:648 sq. ft.
Schools
- High school:Sheridan
- Middle school:Sheridan
- Elementary school:Sheridan
Utilities
- Water:Public
- Sewer:Public Sewer
Finances and disclosures
- Price:$185,000
- Price per sq. ft.:$285.49
- Tax amount:$912 (2024)
New listings near 4671 S Decatur Street #231
- New
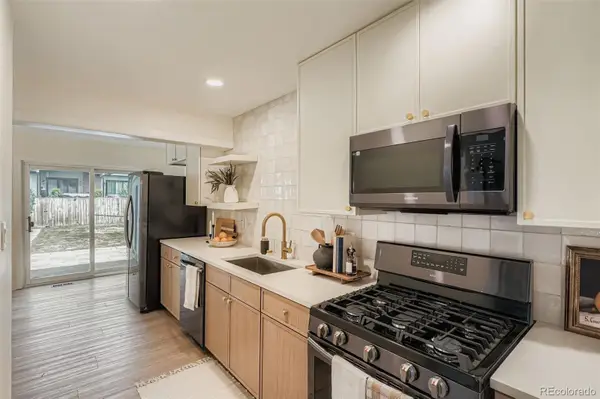 $514,800Active3 beds 2 baths1,302 sq. ft.
$514,800Active3 beds 2 baths1,302 sq. ft.3236 S Lafayette Street, Englewood, CO 80113
MLS# 2503551Listed by: IDEAL REALTY LLC - New
 $485,000Active2 beds 2 baths944 sq. ft.
$485,000Active2 beds 2 baths944 sq. ft.4280 S Lincoln Street, Englewood, CO 80113
MLS# 4450855Listed by: EXP REALTY, LLC - Open Sat, 11am to 2pmNew
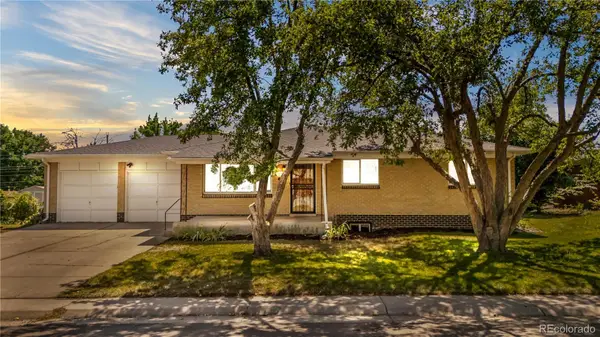 $574,000Active5 beds 3 baths2,390 sq. ft.
$574,000Active5 beds 3 baths2,390 sq. ft.3332 W Saratoga Avenue, Englewood, CO 80110
MLS# 1645183Listed by: HOMESMART REALTY - New
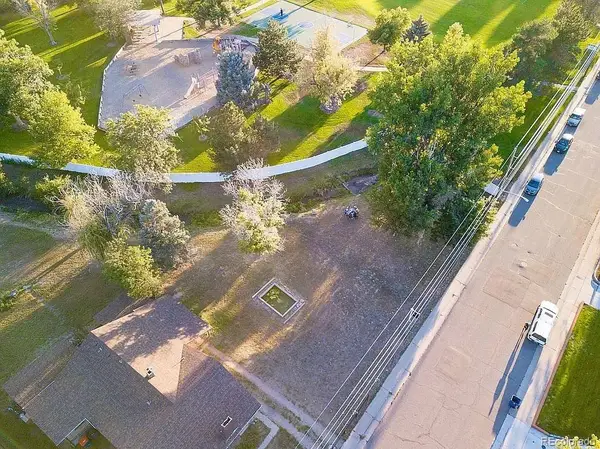 $400,000Active0.25 Acres
$400,000Active0.25 Acres600 E Bates Avenue, Englewood, CO 80113
MLS# 6647862Listed by: RE/MAX ALLIANCE - New
 $545,000Active-- beds -- baths1,535 sq. ft.
$545,000Active-- beds -- baths1,535 sq. ft.3140 Girard, Englewood, CO 80110
MLS# 1833895Listed by: STERLING REALTY LLC - Coming Soon
 $3,795,000Coming Soon5 beds 5 baths
$3,795,000Coming Soon5 beds 5 baths3281 Cherryridge Road, Englewood, CO 80113
MLS# 1745313Listed by: THE AGENCY - DENVER - Coming Soon
 $325,000Coming Soon1 beds 1 baths
$325,000Coming Soon1 beds 1 baths7212 S Blackhawk Street #1-203, Englewood, CO 80112
MLS# 8742903Listed by: THE DENVER 100 LLC - New
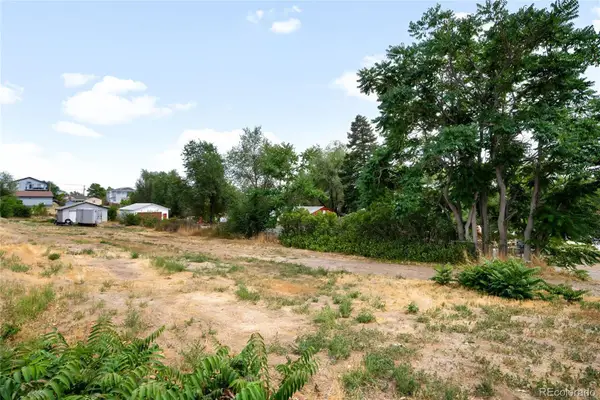 $350,000Active0.45 Acres
$350,000Active0.45 Acres3314 S Eliot Street, Englewood, CO 80110
MLS# 9658595Listed by: MILEHIMODERN - Open Fri, 4 to 6pmNew
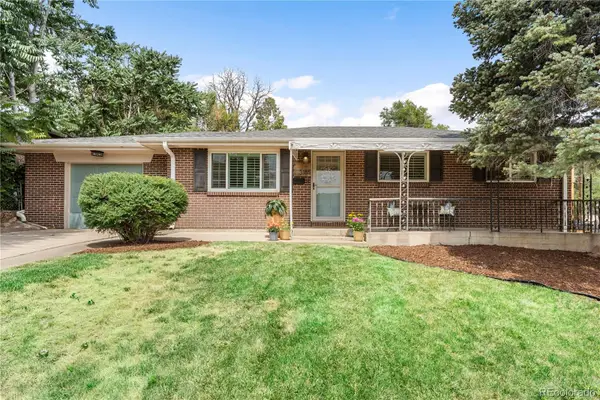 $525,000Active3 beds 2 baths1,976 sq. ft.
$525,000Active3 beds 2 baths1,976 sq. ft.3185 W Radcliff Drive, Englewood, CO 80110
MLS# 2782383Listed by: COLDWELL BANKER REALTY 54 - New
 $640,000Active3 beds 3 baths2,039 sq. ft.
$640,000Active3 beds 3 baths2,039 sq. ft.4816 S Delaware Street, Englewood, CO 80110
MLS# 7960217Listed by: COLDWELL BANKER REALTY 56

