4671 S Decatur Street #232, Englewood, CO 80110
Local realty services provided by:Better Homes and Gardens Real Estate Kenney & Company
4671 S Decatur Street #232,Englewood, CO 80110
$248,000
- 1 Beds
- 1 Baths
- 648 sq. ft.
- Condominium
- Active
Listed by: diane kreider, kristine holvickDIKREIDER@GMAIL.COM,303-378-7763
Office: re/max of cherry creek
MLS#:7837664
Source:ML
Price summary
- Price:$248,000
- Price per sq. ft.:$382.72
- Monthly HOA dues:$215
About this home
Discover your peaceful retreat in this beautifully updated 1 Bedroom and 1 Bathroom Centennial Crossing condo. Step onto your oversized, covered balcony and savor picturesque lake views while watching the activity at Centennial Park. Inside, the open layout features a warm stone fireplace, new kitchen and bathroom flooring, and an updated kitchen with included appliances. All furniture and mounted TV are also included! The dining area, complete with bench seat and table, is ideal for entertaining or creating a home office. Recent updates include newer carpet, bathroom vanity, bathroom feature wall, new baseboards, popcorn ceiling removed and new kitchen counters. Enjoy the convenience of new, in-unit washer/dryer and reserved parking. Explore Centennial Park's walking trails, bike trails, beaver dam and even a resident bald eagle! There is a fishing pond, sports fields, or take advantage of the easy access to Oxford Light Rail, River Pointe shopping, and a variety of dining options. This move-in ready condo offers low HOA fees and a delightful Colorado lifestyle all with a low HOA.
Contact an agent
Home facts
- Year built:1984
- Listing ID #:7837664
Rooms and interior
- Bedrooms:1
- Total bathrooms:1
- Full bathrooms:1
- Living area:648 sq. ft.
Heating and cooling
- Cooling:Central Air
- Heating:Electric, Forced Air
Structure and exterior
- Roof:Composition
- Year built:1984
- Building area:648 sq. ft.
- Lot area:0.01 Acres
Schools
- High school:Sheridan
- Middle school:Sheridan
- Elementary school:Sheridan
Utilities
- Water:Public
- Sewer:Public Sewer
Finances and disclosures
- Price:$248,000
- Price per sq. ft.:$382.72
- Tax amount:$811 (2023)
New listings near 4671 S Decatur Street #232
- New
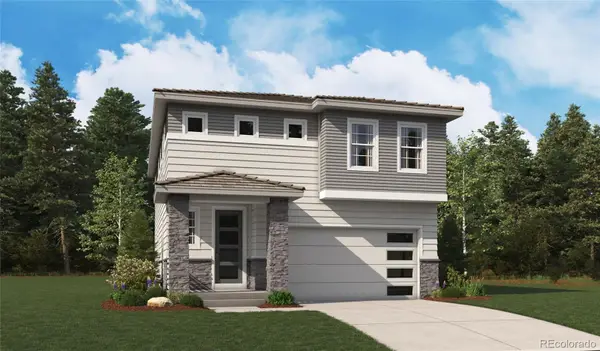 $759,950Active4 beds 4 baths3,324 sq. ft.
$759,950Active4 beds 4 baths3,324 sq. ft.11265 Mount Emma Drive, Englewood, CO 80112
MLS# 4126027Listed by: RICHMOND REALTY INC - New
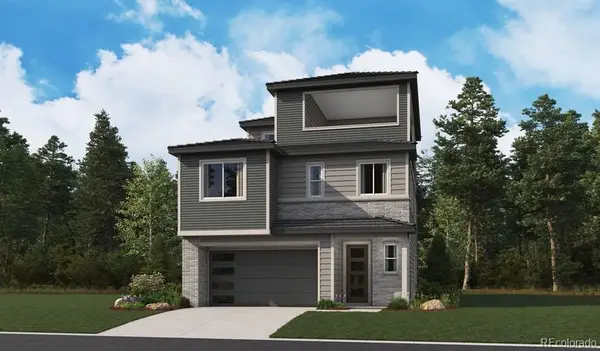 $739,950Active3 beds 4 baths2,793 sq. ft.
$739,950Active3 beds 4 baths2,793 sq. ft.9145 Fowler Peak Court, Englewood, CO 80112
MLS# 4658646Listed by: RICHMOND REALTY INC - Coming Soon
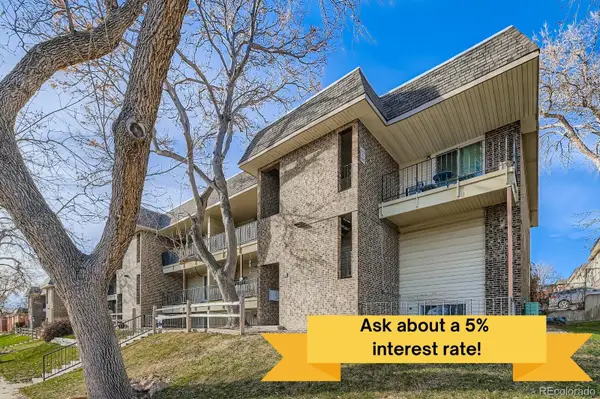 $220,000Coming Soon2 beds 1 baths
$220,000Coming Soon2 beds 1 baths4639 S Lowell Boulevard #F, Denver, CO 80236
MLS# 6334827Listed by: BERKSHIRE HATHAWAY HOMESERVICES COLORADO, LLC - HIGHLANDS RANCH REAL ESTATE - New
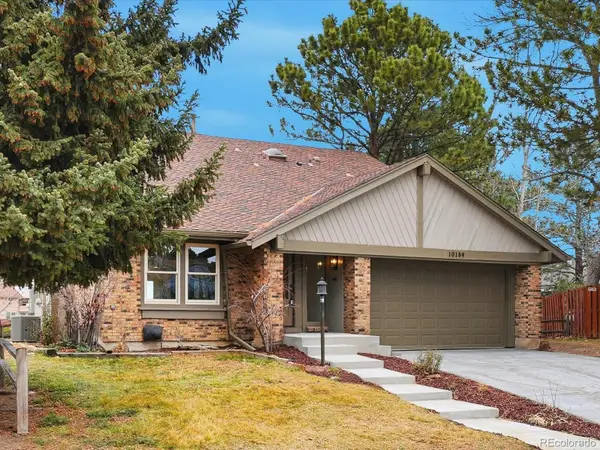 $1,185,000Active5 beds 4 baths3,623 sq. ft.
$1,185,000Active5 beds 4 baths3,623 sq. ft.10159 E Fair Circle, Englewood, CO 80111
MLS# 7879479Listed by: RE/MAX LEADERS - New
 $455,000Active3 beds 3 baths1,400 sq. ft.
$455,000Active3 beds 3 baths1,400 sq. ft.7925 S Kittredge Street, Englewood, CO 80112
MLS# 6342373Listed by: CENTURY 21 ALTITUDE REAL ESTATE, LLC - New
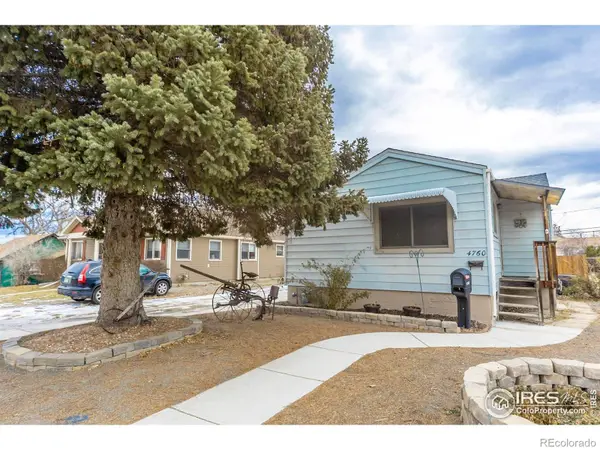 $450,000Active2 beds 1 baths1,696 sq. ft.
$450,000Active2 beds 1 baths1,696 sq. ft.4760 S Huron Street, Englewood, CO 80110
MLS# IR1048444Listed by: KELLER WILLIAMS REALTY NOCO - New
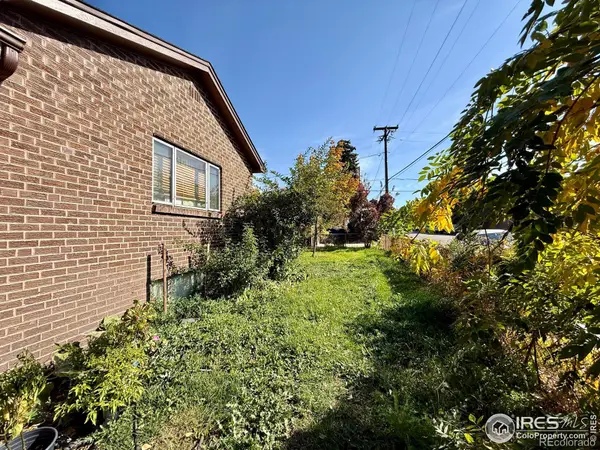 $675,000Active-- beds -- baths1,835 sq. ft.
$675,000Active-- beds -- baths1,835 sq. ft.625 E Floyd Avenue, Englewood, CO 80113
MLS# IR1048443Listed by: KELLER WILLIAMS-DTC - Open Sat, 12 to 2pmNew
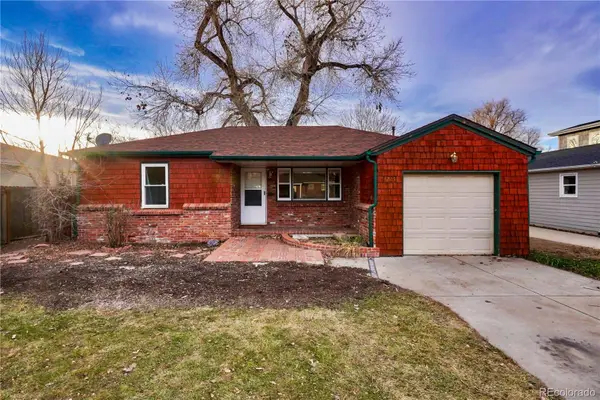 $599,000Active3 beds 2 baths2,146 sq. ft.
$599,000Active3 beds 2 baths2,146 sq. ft.3225 S Williams Street, Englewood, CO 80113
MLS# 7846240Listed by: EXP REALTY, LLC - New
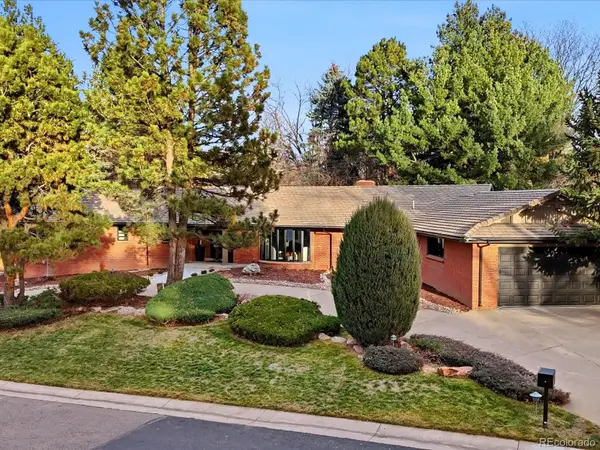 $2,595,000Active4 beds 5 baths4,251 sq. ft.
$2,595,000Active4 beds 5 baths4,251 sq. ft.4000 S Clermont Street, Englewood, CO 80113
MLS# 1957580Listed by: RE/MAX LEADERS - New
 $318,000Active2 beds 2 baths962 sq. ft.
$318,000Active2 beds 2 baths962 sq. ft.8653 E Dry Creek Road #1126, Englewood, CO 80112
MLS# 6197318Listed by: KEY REAL ESTATE GROUP LLC
