4936 S Fillmore Court, Englewood, CO 80113
Local realty services provided by:Better Homes and Gardens Real Estate Kenney & Company
4936 S Fillmore Court,Englewood, CO 80113
$7,650,000
- 7 Beds
- 11 Baths
- 15,163 sq. ft.
- Single family
- Active
Listed by:trelora realty teamcoteam@trelora.com,720-410-6100
Office:trelora realty, inc.
MLS#:8489838
Source:ML
Price summary
- Price:$7,650,000
- Price per sq. ft.:$504.52
- Monthly HOA dues:$85.33
About this home
Introducing “The Embassy”—a one-of-a-kind luxury estate inspired by Drake’s Toronto mansion. Recently renovated, this nearly 16,000 sq. ft. home blends modern technology, timeless finishes, and unmatched elegance. Property Highlights: • Over 40,000 sq. ft. lot in the heart of Cherry Hills Farm • Savant smart home system with electronic blinds & high-tech LED lighting • Main-floor private movie theater • Climate-controlled wine cellar • Golf simulator & entertainment spaces • Separate attached apartment with full kitchen • Expansive master suite with spa-style shower • Wolf appliances, Sub-Zero refrigeration, multiple fridges/freezers • Real Versace porcelain wall feature • Solar panels offsetting 140% of electrical costs • Nine furnaces & A/C units for perfect year-round comfort This home was designed for the buyer who wants it all—luxury, privacy, and state-of-the-art living
Contact an agent
Home facts
- Year built:1995
- Listing ID #:8489838
Rooms and interior
- Bedrooms:7
- Total bathrooms:11
- Full bathrooms:7
- Half bathrooms:4
- Living area:15,163 sq. ft.
Heating and cooling
- Cooling:Central Air
- Heating:Forced Air
Structure and exterior
- Roof:Spanish Tile
- Year built:1995
- Building area:15,163 sq. ft.
- Lot area:0.91 Acres
Schools
- High school:Cherry Creek
- Middle school:West
- Elementary school:Cherry Hills Village
Utilities
- Water:Public
- Sewer:Public Sewer
Finances and disclosures
- Price:$7,650,000
- Price per sq. ft.:$504.52
- Tax amount:$47,570 (2024)
New listings near 4936 S Fillmore Court
- New
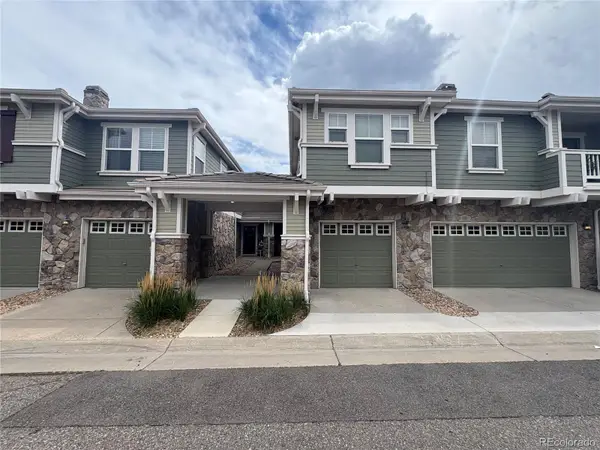 $340,000Active3 beds 3 baths1,430 sq. ft.
$340,000Active3 beds 3 baths1,430 sq. ft.12834 Mayfair Way #D, Englewood, CO 80112
MLS# 7339741Listed by: BLACK CANYON REAL ESTATE - New
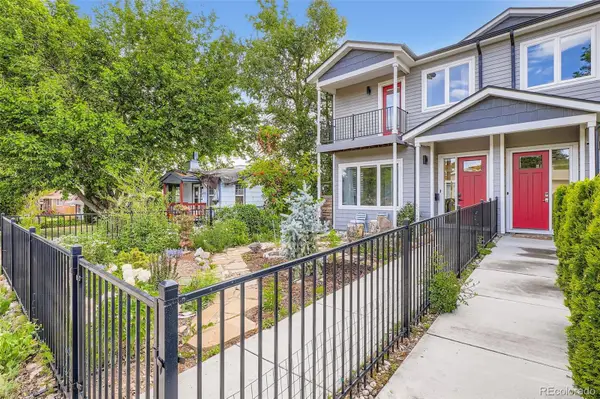 $675,000Active4 beds 4 baths2,792 sq. ft.
$675,000Active4 beds 4 baths2,792 sq. ft.4728 S Acoma Street, Englewood, CO 80110
MLS# 3011643Listed by: THE REXANNE KOHLER TEAM LLC - Open Sat, 12 to 2pmNew
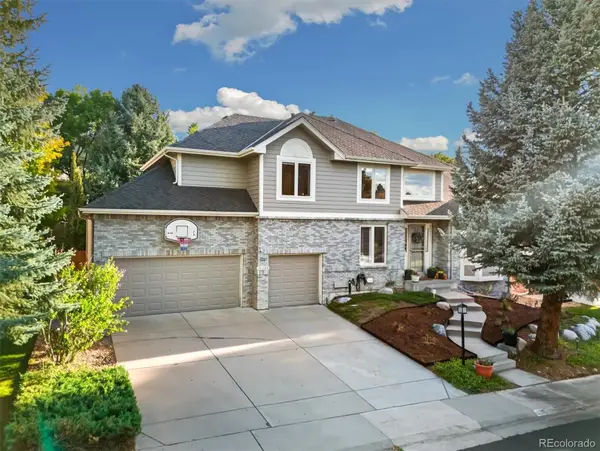 $1,625,000Active6 beds 5 baths5,332 sq. ft.
$1,625,000Active6 beds 5 baths5,332 sq. ft.10268 E Lake Drive, Englewood, CO 80111
MLS# 7271306Listed by: KELLER WILLIAMS INTEGRITY REAL ESTATE LLC - New
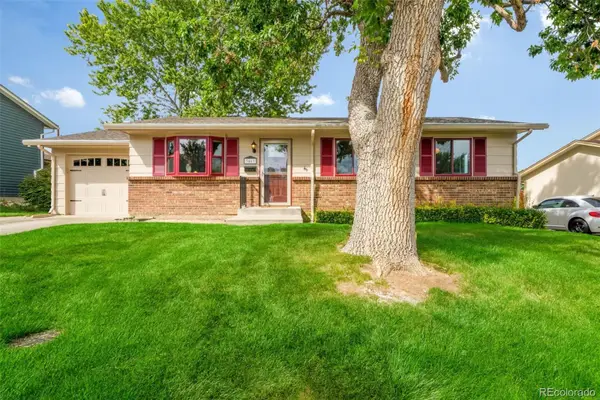 $499,999Active4 beds 2 baths1,950 sq. ft.
$499,999Active4 beds 2 baths1,950 sq. ft.3461 W Edgemore Place, Englewood, CO 80110
MLS# 3957901Listed by: EXP REALTY, LLC - New
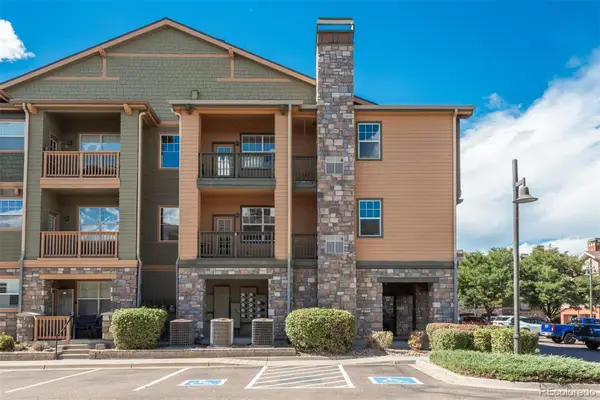 $400,000Active3 beds 2 baths1,352 sq. ft.
$400,000Active3 beds 2 baths1,352 sq. ft.15460 Canyon Gulch Lane #310, Englewood, CO 80112
MLS# 9994221Listed by: LIV SOTHEBY'S INTERNATIONAL REALTY - New
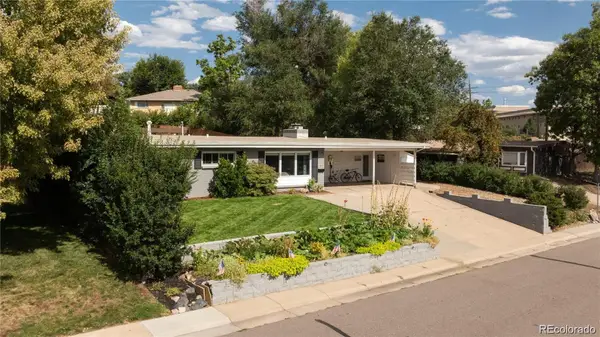 $700,000Active3 beds 2 baths1,653 sq. ft.
$700,000Active3 beds 2 baths1,653 sq. ft.5080 S Inca Drive, Englewood, CO 80110
MLS# 2553701Listed by: LIVLUX REAL ESTATE - Open Sat, 10am to 12pmNew
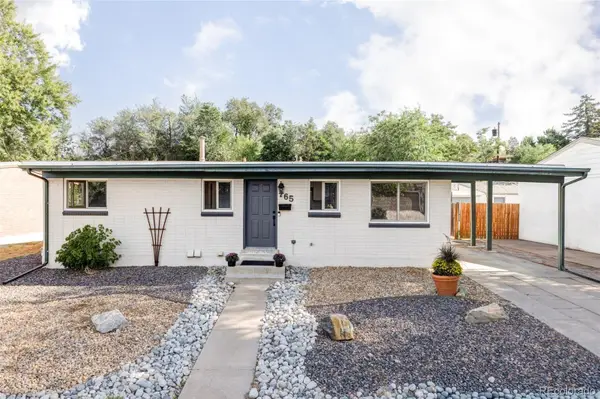 $635,000Active4 beds 2 baths2,000 sq. ft.
$635,000Active4 beds 2 baths2,000 sq. ft.765 W Nassau Way, Englewood, CO 80110
MLS# 5207544Listed by: COMPASS - DENVER - New
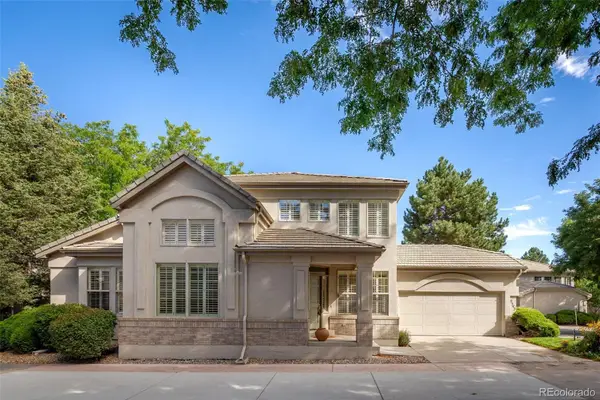 $750,000Active2 beds 3 baths3,523 sq. ft.
$750,000Active2 beds 3 baths3,523 sq. ft.9545 E Arbor Place, Englewood, CO 80111
MLS# 3733519Listed by: KENTWOOD REAL ESTATE DTC, LLC - New
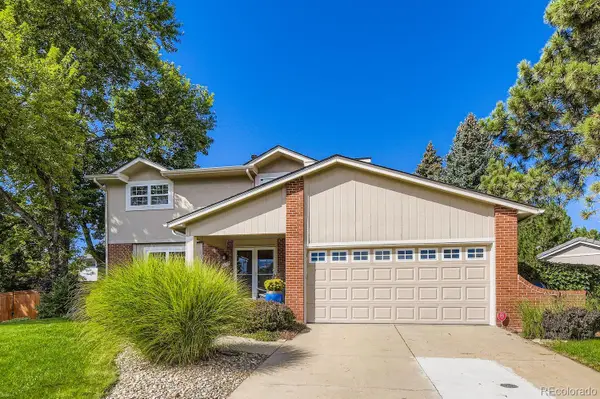 $775,000Active4 beds 3 baths2,319 sq. ft.
$775,000Active4 beds 3 baths2,319 sq. ft.6019 S Jamaica Circle, Englewood, CO 80111
MLS# 8822247Listed by: RE/MAX ALLIANCE - Open Sat, 12 to 2pmNew
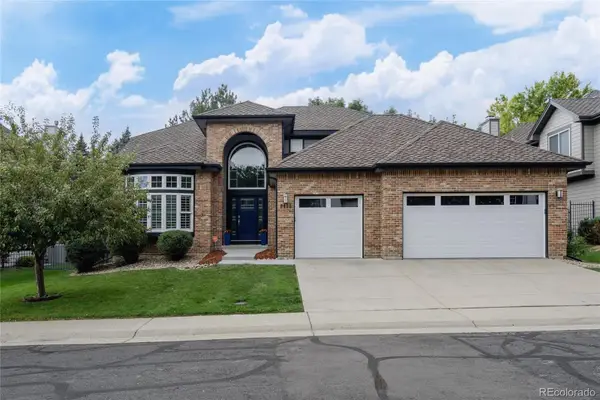 $1,349,000Active6 beds 4 baths3,926 sq. ft.
$1,349,000Active6 beds 4 baths3,926 sq. ft.6490 S Jamaica Circle, Englewood, CO 80111
MLS# 2509466Listed by: THE AGENCY - DENVER
