5227 S Geneva Street, Englewood, CO 80111
Local realty services provided by:Better Homes and Gardens Real Estate Kenney & Company
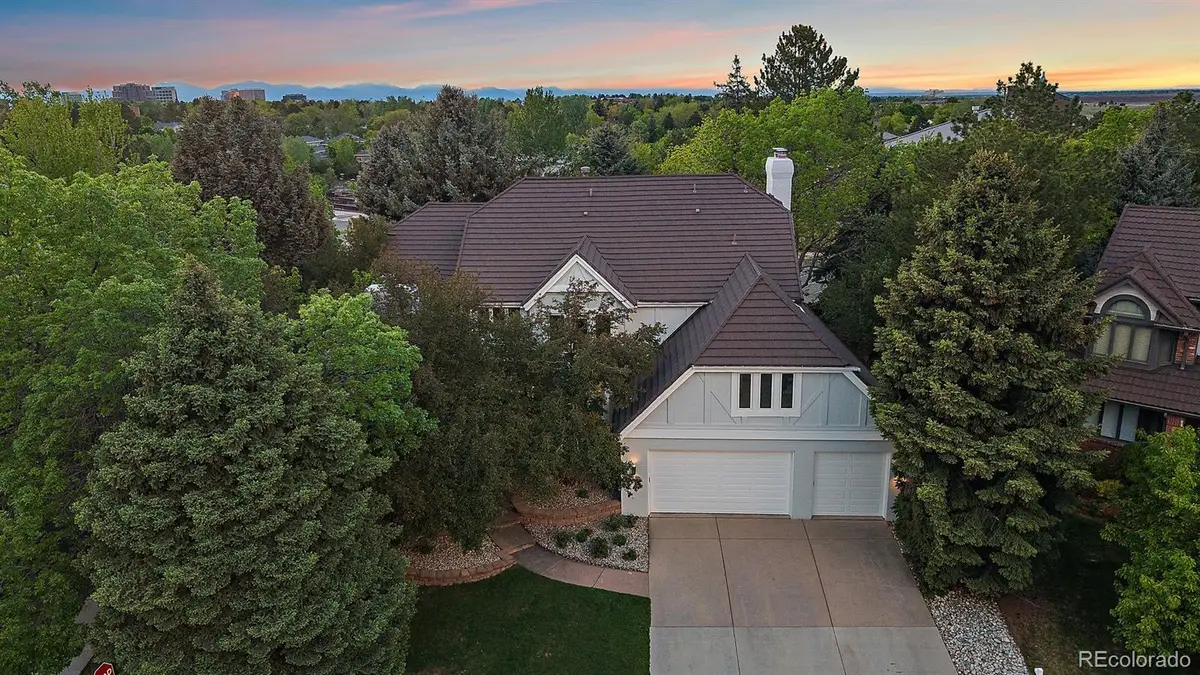


Listed by:teri castledinetcastledine@livsothebysrealty.com,303-827-1666
Office:liv sotheby's international realty
MLS#:1813260
Source:ML
Price summary
- Price:$1,894,000
- Price per sq. ft.:$313.01
- Monthly HOA dues:$180
About this home
Now offered at $1,894,000 following a $100,000+ price reduction! Located in the highly sought-after Hills West subdivision, this home offers a perfect canvas for creating memories with those you love. Enjoy social hour in the speakeasy/theater room, creative time in the art area, hosting large gathering in the oversized dining room, a workout in the gym, down time in the library or fun with friends in the game rooms. In warmer months the backyard is truly special as it sides to open space and is surrounded by mature landscaping. It features an expansive patio with outdoor kitchen, shaded gas fire pit, play structure, and hot tub area. Retreat upstairs to an enormous primary suite plus 3 additional oversized bedrooms that ensure everyone has their own comfortable space. A stone-coated steel roof and Pella windows add piece of mind while smart home windowing coverings and lighting offer convenience. The community and location is what makes it an ideal place to live. Nestled in DTC it is walkable to Cherry Creek State Park/Reservoir and top-rated schools-Cherry Creek High, Campus Middle, & Belleview Elementary. Hills West is a social neighborhood where residents enjoy access to community amenities including a swimming pool with summer swim team, and tennis/pickleball courts.
Contact an agent
Home facts
- Year built:1985
- Listing Id #:1813260
Rooms and interior
- Bedrooms:5
- Total bathrooms:5
- Full bathrooms:4
- Half bathrooms:1
- Living area:6,051 sq. ft.
Heating and cooling
- Cooling:Central Air
- Heating:Forced Air
Structure and exterior
- Roof:Concrete
- Year built:1985
- Building area:6,051 sq. ft.
- Lot area:0.26 Acres
Schools
- High school:Cherry Creek
- Middle school:Campus
- Elementary school:Belleview
Utilities
- Water:Public
- Sewer:Public Sewer
Finances and disclosures
- Price:$1,894,000
- Price per sq. ft.:$313.01
- Tax amount:$10,649 (2024)
New listings near 5227 S Geneva Street
- New
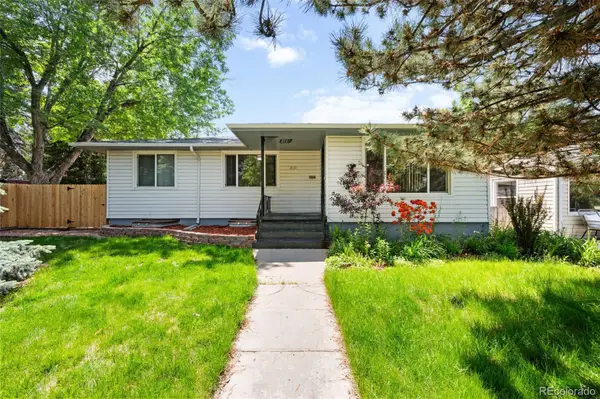 $779,000Active5 beds 2 baths2,966 sq. ft.
$779,000Active5 beds 2 baths2,966 sq. ft.3131 S Washington Street, Englewood, CO 80113
MLS# 9363347Listed by: HOMESMART REALTY - New
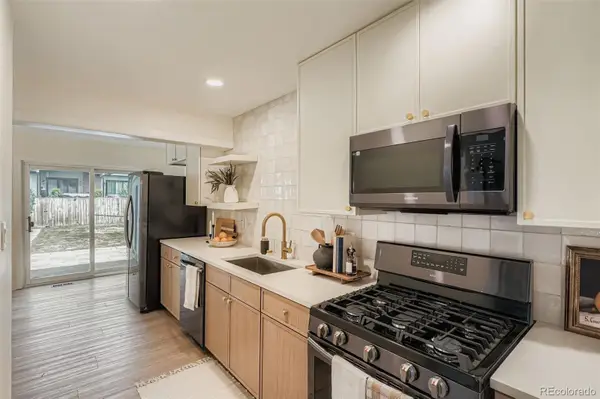 $514,800Active3 beds 2 baths1,302 sq. ft.
$514,800Active3 beds 2 baths1,302 sq. ft.3236 S Lafayette Street, Englewood, CO 80113
MLS# 2503551Listed by: IDEAL REALTY LLC - New
 $485,000Active2 beds 2 baths944 sq. ft.
$485,000Active2 beds 2 baths944 sq. ft.4280 S Lincoln Street, Englewood, CO 80113
MLS# 4450855Listed by: EXP REALTY, LLC - Open Sat, 11am to 2pmNew
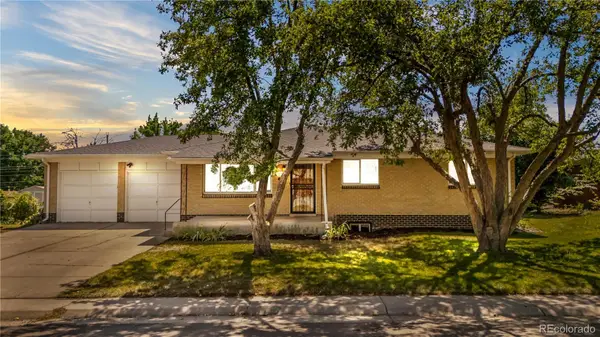 $574,000Active5 beds 3 baths2,390 sq. ft.
$574,000Active5 beds 3 baths2,390 sq. ft.3332 W Saratoga Avenue, Englewood, CO 80110
MLS# 1645183Listed by: HOMESMART REALTY - New
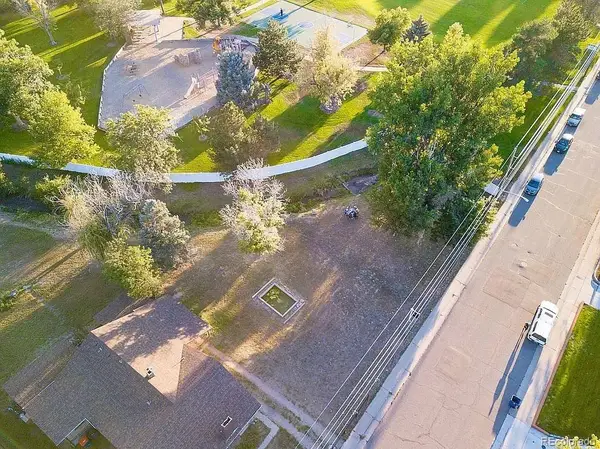 $400,000Active0.25 Acres
$400,000Active0.25 Acres600 E Bates Avenue, Englewood, CO 80113
MLS# 6647862Listed by: RE/MAX ALLIANCE - New
 $545,000Active-- beds -- baths1,535 sq. ft.
$545,000Active-- beds -- baths1,535 sq. ft.3140 Girard, Englewood, CO 80110
MLS# 1833895Listed by: STERLING REALTY LLC - Coming Soon
 $3,795,000Coming Soon5 beds 5 baths
$3,795,000Coming Soon5 beds 5 baths3281 Cherryridge Road, Englewood, CO 80113
MLS# 1745313Listed by: THE AGENCY - DENVER - Coming Soon
 $325,000Coming Soon1 beds 1 baths
$325,000Coming Soon1 beds 1 baths7212 S Blackhawk Street #1-203, Englewood, CO 80112
MLS# 8742903Listed by: THE DENVER 100 LLC - New
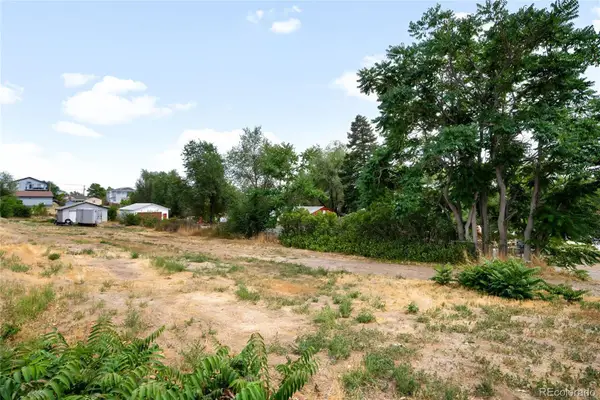 $350,000Active0.45 Acres
$350,000Active0.45 Acres3314 S Eliot Street, Englewood, CO 80110
MLS# 9658595Listed by: MILEHIMODERN - Open Fri, 4 to 6pmNew
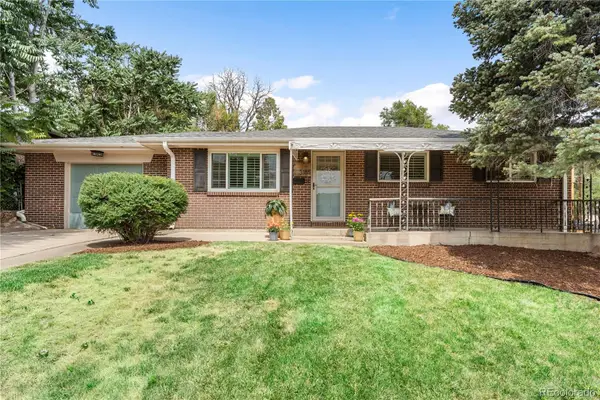 $525,000Active3 beds 2 baths1,976 sq. ft.
$525,000Active3 beds 2 baths1,976 sq. ft.3185 W Radcliff Drive, Englewood, CO 80110
MLS# 2782383Listed by: COLDWELL BANKER REALTY 54

