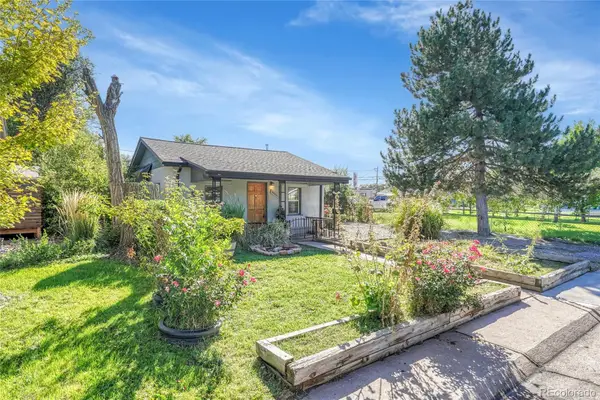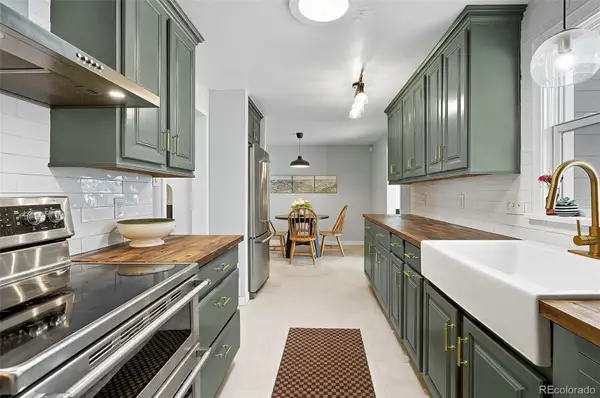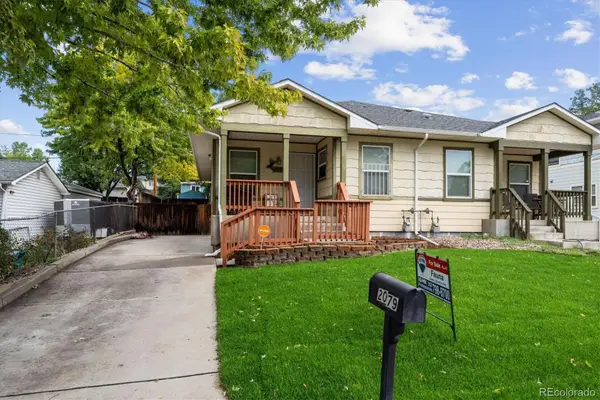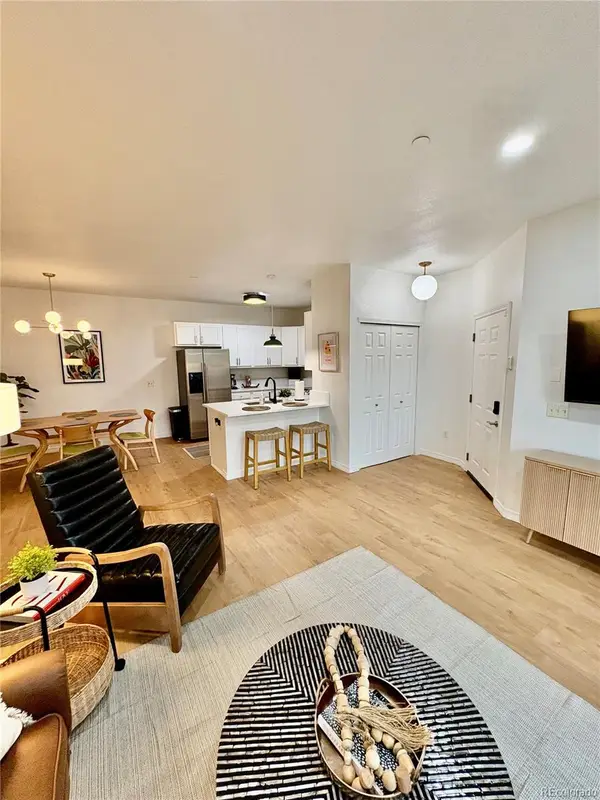5964 S Florence Court, Englewood, CO 80111
Local realty services provided by:Better Homes and Gardens Real Estate Kenney & Company
5964 S Florence Court,Englewood, CO 80111
$995,000
- 5 Beds
- 3 Baths
- 3,392 sq. ft.
- Single family
- Active
Listed by:maxwell kleinmaxwell.t.klein@gmail.com,720-666-1083
Office:keller williams dtc
MLS#:3726045
Source:ML
Price summary
- Price:$995,000
- Price per sq. ft.:$293.34
- Monthly HOA dues:$83.33
About this home
Discover your dream home in one of the Denver Tech Center's most coveted neighborhoods! This exquisite brick walkout ranch, ideally situated on a peaceful cul-de-sac, awaits. The chef-inspired kitchen has spacious cabinets, a functional island with seating and quartz countertops, gracefully opening to the sunroom area, featuring a fireplace and numerous windows, with convenient access to the covered patio. Also directly connected are the formal dining area and a private office, complete with French doors and an expansive walk-in closet. The main level also features a luxurious primary suite, a true private retreat complete with its own fireplace, a deep spa-like bath, a sleek glass shower, and two custom closets. Downstairs, the fully finished walkout basement transforms into an entertainer's dream. It boasts a spacious rec/game room, a bar table, and a wet bar with a wine refrigerator, perfect for unforgettable gatherings. The lower level provides exceptional living, offering three well-appointed bedrooms, including one with a walk-in closet and a shared linen closet. This versatile space also features a convenient utility room with ample storage, a washer and dryer, and a dedicated small workshop area. Step directly outside from this level to a private, beautifully landscaped yard—a perfect oasis for relaxation or play—where you can enjoy the sunshine and fresh air from the inviting covered patio. Refinished main-level hardwood floors, updates throughout, four gas fireplaces, and a 2-car garage add to this home's blend of classic elegance and modern convenience paired with unbeatable proximity to Cherry Creek State Park and DTC.
Contact an agent
Home facts
- Year built:1981
- Listing ID #:3726045
Rooms and interior
- Bedrooms:5
- Total bathrooms:3
- Full bathrooms:2
- Half bathrooms:1
- Living area:3,392 sq. ft.
Heating and cooling
- Cooling:Central Air
- Heating:Forced Air, Natural Gas
Structure and exterior
- Roof:Shingle
- Year built:1981
- Building area:3,392 sq. ft.
- Lot area:0.26 Acres
Schools
- High school:Cherry Creek
- Middle school:Campus
- Elementary school:High Plains
Utilities
- Water:Public
- Sewer:Community Sewer
Finances and disclosures
- Price:$995,000
- Price per sq. ft.:$293.34
- Tax amount:$6,196 (2024)
New listings near 5964 S Florence Court
- Coming Soon
 $320,000Coming Soon1 beds 1 baths
$320,000Coming Soon1 beds 1 baths4406 S Acoma Street, Englewood, CO 80110
MLS# 7635686Listed by: DENVER HOME GURU, INC. - New
 $585,000Active3 beds 1 baths1,486 sq. ft.
$585,000Active3 beds 1 baths1,486 sq. ft.3271 S Lafayette Street, Englewood, CO 80113
MLS# 3643604Listed by: NEW ROOTS REALTY - New
 $279,000Active2 beds 2 baths931 sq. ft.
$279,000Active2 beds 2 baths931 sq. ft.6435 S Dayton Street #302, Englewood, CO 80111
MLS# 8124450Listed by: BROKERS GUILD HOMES - Open Sat, 10am to 12pmNew
 $565,000Active5 beds 2 baths2,224 sq. ft.
$565,000Active5 beds 2 baths2,224 sq. ft.3379 W Wagon Trail Drive, Englewood, CO 80110
MLS# 2259003Listed by: 8Z REAL ESTATE - New
 $325,000Active2 beds 1 baths894 sq. ft.
$325,000Active2 beds 1 baths894 sq. ft.2079 W Vassar Avenue, Englewood, CO 80110
MLS# 7239754Listed by: RE/MAX PROFESSIONALS - New
 $739,950Active3 beds 4 baths2,793 sq. ft.
$739,950Active3 beds 4 baths2,793 sq. ft.11300 Mount Emma Drive, Englewood, CO 80112
MLS# 6557318Listed by: RICHMOND REALTY INC - New
 $774,950Active4 beds 4 baths3,318 sq. ft.
$774,950Active4 beds 4 baths3,318 sq. ft.11253 Mount Emma Drive, Englewood, CO 80112
MLS# 7656383Listed by: RICHMOND REALTY INC - Open Sat, 11am to 3pmNew
 $1,750,000Active4 beds 4 baths4,276 sq. ft.
$1,750,000Active4 beds 4 baths4,276 sq. ft.4020 S Holly Street, Englewood, CO 80111
MLS# 7953537Listed by: KENTWOOD REAL ESTATE DTC, LLC - New
 $255,000Active1 beds 1 baths702 sq. ft.
$255,000Active1 beds 1 baths702 sq. ft.341 W Lehow Avenue #21, Englewood, CO 80110
MLS# 2177067Listed by: LOKATION REAL ESTATE - New
 $350,000Active2 beds 2 baths1,077 sq. ft.
$350,000Active2 beds 2 baths1,077 sq. ft.7222 S Blackhawk Street #105, Englewood, CO 80112
MLS# 5549804Listed by: AVANT GROUP
