6035 S Paris Street, Englewood, CO 80111
Local realty services provided by:Better Homes and Gardens Real Estate Kenney & Company
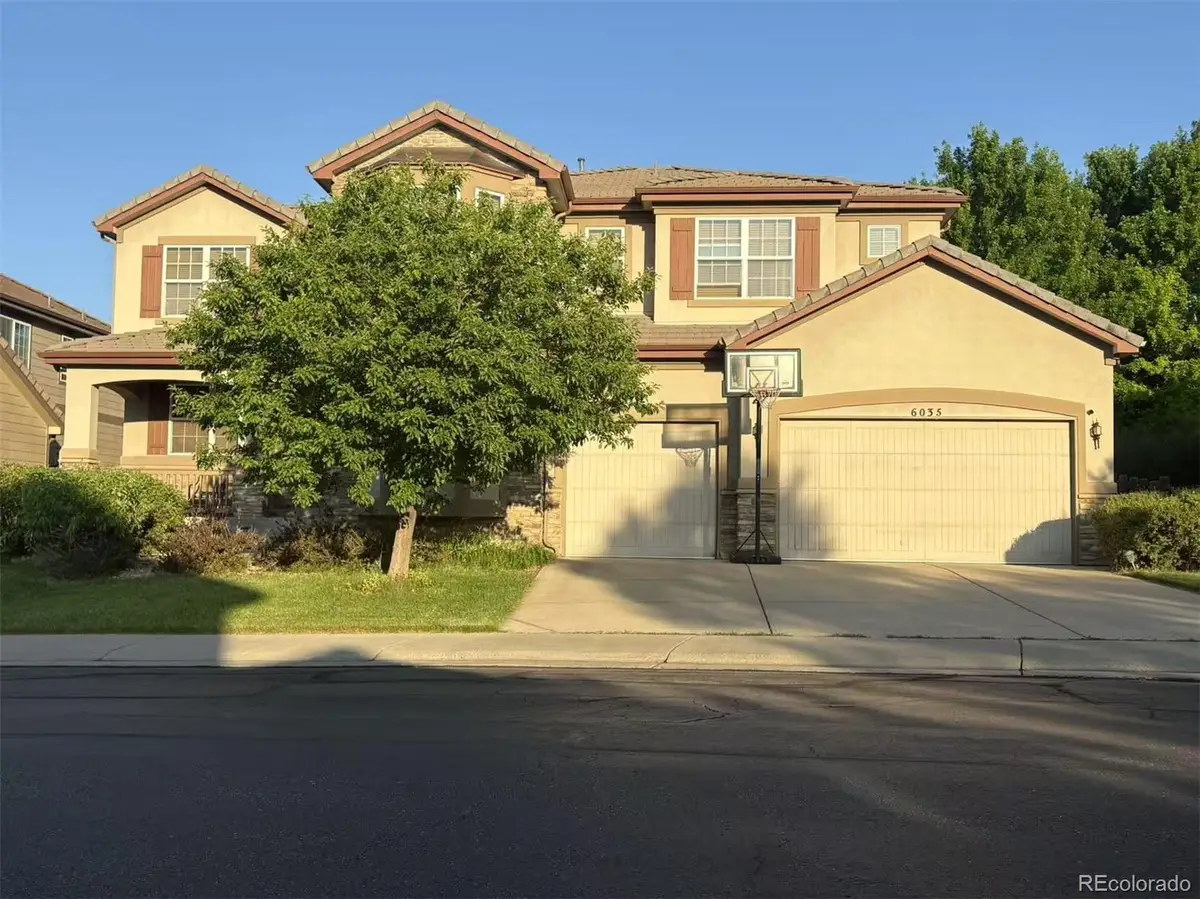
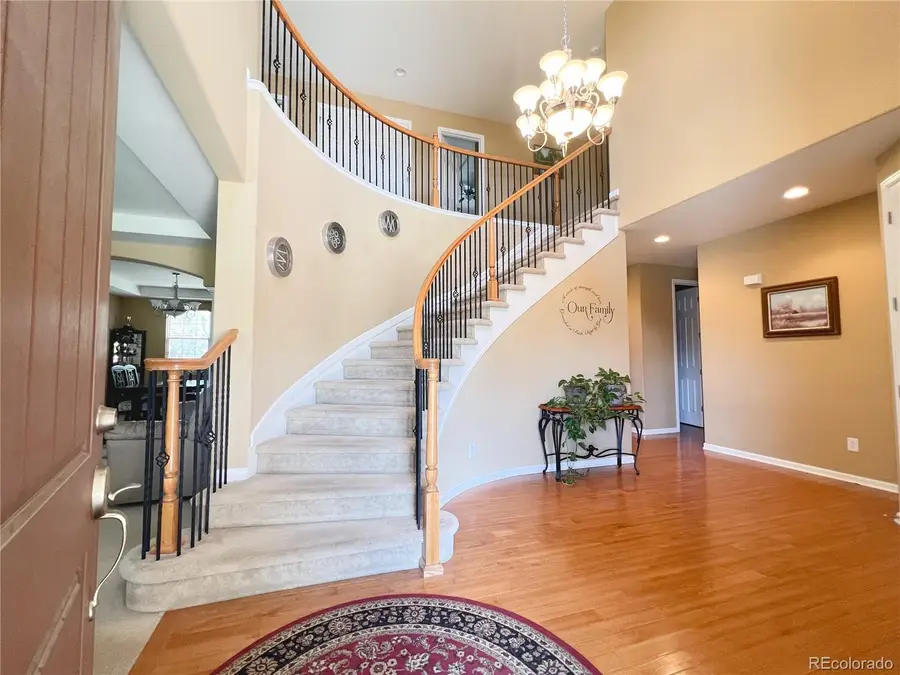
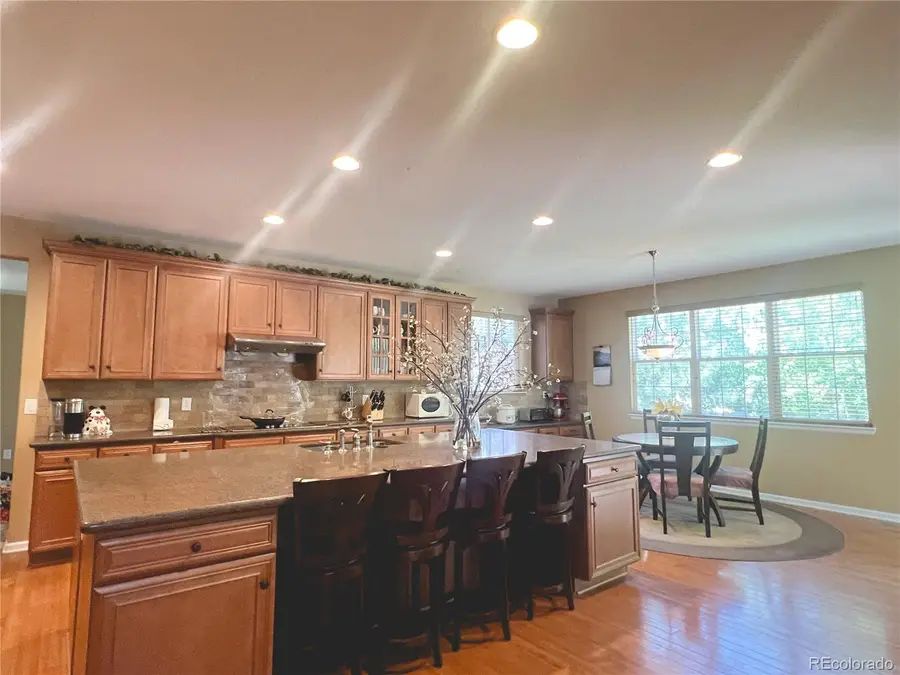
6035 S Paris Street,Englewood, CO 80111
$1,680,000
- 5 Beds
- 5 Baths
- 5,141 sq. ft.
- Single family
- Active
Listed by:xiaosheng chenchenxiaosheng520@hotmail.com,303-319-4181
Office:forever home real estate llc.
MLS#:9122717
Source:ML
Price summary
- Price:$1,680,000
- Price per sq. ft.:$326.78
- Monthly HOA dues:$177
About this home
Step inside this beautifully transformed luxury home, perfectly situated in one of the area’s most desirable neighborhoods. From the moment you enter the impressive two-story foyer, warm wood floors and a serene palette create a welcoming atmosphere that flows throughout the residence.
Natural light pours through abundant windows, brightening the elegant formal living and dining rooms highlighted by tray ceilings. The chef’s kitchen is a showstopper, boasting extensive custom cabinetry, premium stainless steel appliances, and generous counter space. An expansive island invites gathering and conversation, while the sunny breakfast nook opens directly to the patio for effortless indoor-outdoor dining.
Sweeping archways lead into the inviting family room, where soaring ceilings and a striking shiplap fireplace set the stage for cozy evenings. A second set of stairs conveniently leads from the family room to the upper level, adding both function and architectural charm. Two well-appointed bedrooms share a stylishly tiled pass-through bath plus a lovely guest suite ideal for visitors.
Retreat to the spacious primary suite, an exceptional sanctuary with a sitting area, a large walk-in closet, and a five-piece bath. French doors enclose the main-level study, providing a quiet workspace.
The finished basement adds outstanding versatility, offering a recreation area, a wet bar, and a sizable bedroom with dedicated workspace and an elegant full bath. Additional highlights include a laundry room and an attached three-car garage.
This home is just moments from Cottonwood Creek Elementary and the bus stop for award-winning Campus Middle and Cherry Creek High Schools. Miles of connected paths make Cherry Creek State Park an easy stroll or ride away. This home has been part of an inspiring journey—four young residents who grew up in this very home continued on to Ivy League schools.
Move-in ready, this remarkable property offers both timeless appeal and modern comfort.
Contact an agent
Home facts
- Year built:2006
- Listing Id #:9122717
Rooms and interior
- Bedrooms:5
- Total bathrooms:5
- Full bathrooms:4
- Half bathrooms:1
- Living area:5,141 sq. ft.
Heating and cooling
- Cooling:Central Air
- Heating:Forced Air
Structure and exterior
- Roof:Shake
- Year built:2006
- Building area:5,141 sq. ft.
- Lot area:0.19 Acres
Schools
- High school:Cherry Creek
- Middle school:Campus
- Elementary school:Cottonwood Creek
Utilities
- Sewer:Public Sewer
Finances and disclosures
- Price:$1,680,000
- Price per sq. ft.:$326.78
- Tax amount:$8,824 (2024)
New listings near 6035 S Paris Street
- New
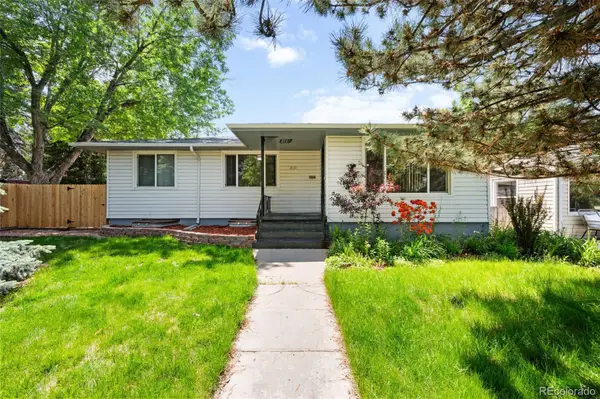 $779,000Active5 beds 2 baths2,966 sq. ft.
$779,000Active5 beds 2 baths2,966 sq. ft.3131 S Washington Street, Englewood, CO 80113
MLS# 9363347Listed by: HOMESMART REALTY - New
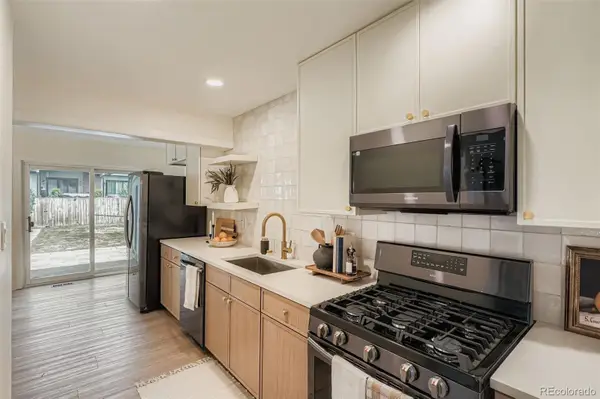 $514,800Active3 beds 2 baths1,302 sq. ft.
$514,800Active3 beds 2 baths1,302 sq. ft.3236 S Lafayette Street, Englewood, CO 80113
MLS# 2503551Listed by: IDEAL REALTY LLC - New
 $485,000Active2 beds 2 baths944 sq. ft.
$485,000Active2 beds 2 baths944 sq. ft.4280 S Lincoln Street, Englewood, CO 80113
MLS# 4450855Listed by: EXP REALTY, LLC - Open Sat, 11am to 2pmNew
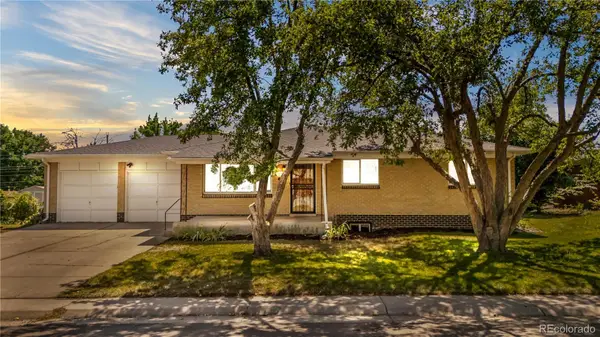 $574,000Active5 beds 3 baths2,390 sq. ft.
$574,000Active5 beds 3 baths2,390 sq. ft.3332 W Saratoga Avenue, Englewood, CO 80110
MLS# 1645183Listed by: HOMESMART REALTY - New
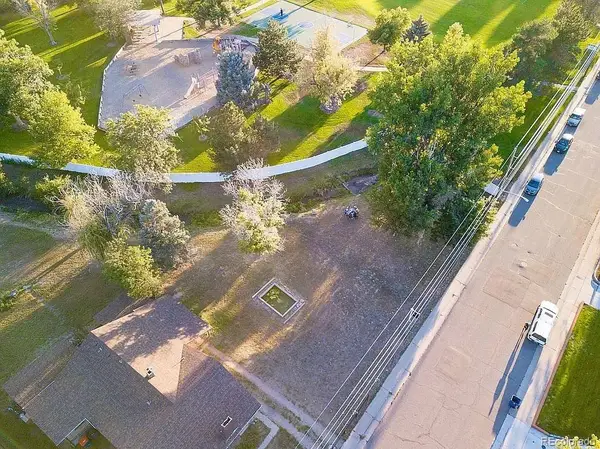 $400,000Active0.25 Acres
$400,000Active0.25 Acres600 E Bates Avenue, Englewood, CO 80113
MLS# 6647862Listed by: RE/MAX ALLIANCE - New
 $545,000Active-- beds -- baths1,535 sq. ft.
$545,000Active-- beds -- baths1,535 sq. ft.3140 Girard, Englewood, CO 80110
MLS# 1833895Listed by: STERLING REALTY LLC - Coming Soon
 $3,795,000Coming Soon5 beds 5 baths
$3,795,000Coming Soon5 beds 5 baths3281 Cherryridge Road, Englewood, CO 80113
MLS# 1745313Listed by: THE AGENCY - DENVER - Coming Soon
 $325,000Coming Soon1 beds 1 baths
$325,000Coming Soon1 beds 1 baths7212 S Blackhawk Street #1-203, Englewood, CO 80112
MLS# 8742903Listed by: THE DENVER 100 LLC - New
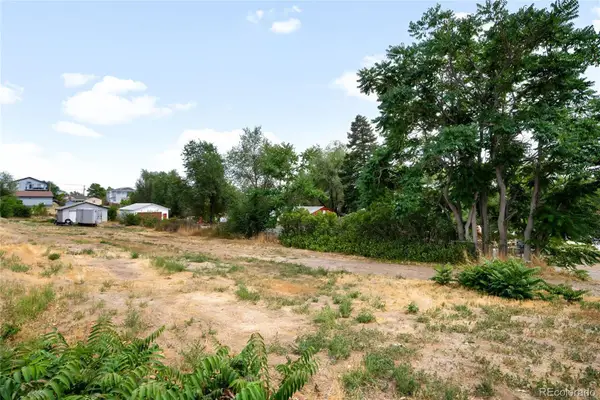 $350,000Active0.45 Acres
$350,000Active0.45 Acres3314 S Eliot Street, Englewood, CO 80110
MLS# 9658595Listed by: MILEHIMODERN - Open Fri, 4 to 6pmNew
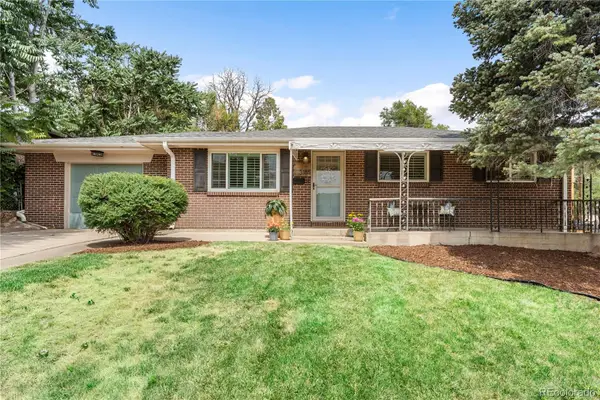 $525,000Active3 beds 2 baths1,976 sq. ft.
$525,000Active3 beds 2 baths1,976 sq. ft.3185 W Radcliff Drive, Englewood, CO 80110
MLS# 2782383Listed by: COLDWELL BANKER REALTY 54

