6214 S Kenton Way, Englewood, CO 80111
Local realty services provided by:Better Homes and Gardens Real Estate Kenney & Company
6214 S Kenton Way,Englewood, CO 80111
$749,000
- 4 Beds
- 3 Baths
- 2,632 sq. ft.
- Single family
- Active
Listed by:monica boguemonica@coloradohomerealty.com,720-449-2250
Office:colorado home realty
MLS#:9123381
Source:ML
Price summary
- Price:$749,000
- Price per sq. ft.:$284.57
- Monthly HOA dues:$4.17
About this home
This home has been lovingly maintained by the same owners for the past 25 years, a testament to its comfort, functionality, and welcoming charm. Nestled at the end of a quiet cul-de-sac and backing to Peakview Park, this 4-bedroom, 3-bath home offers the perfect blend of comfort, convenience, and community. Located in the top-rated Cherry Creek School District, the home provides direct backyard access to tennis and pickleball courts, a playground, soccer and baseball fields, and scenic trails perfect for walking, biking, or running. From the moment you arrive, you’ll notice the pride of ownership—10 year old roof, windows, siding, exterior paint all in great condition. Inside, the home welcomes you with hardwood floors, plush carpet, wood accent beams, vaulted ceilings and a layout ideal for entertaining. The main level features two spacious living areas, one with a gas fireplace and built-in bookshelves, that center around a kitchen with ample cabinet and counter space, a functional island, and stainless steel appliances. Lower level laundry, washer/dryer included. The home also features an attached 2-car garage with plenty of storage space. Upstairs, you’ll find four generously sized bedrooms, including a large primary suite with an en-suite bath and wall-to-wall closets. The three additional bedrooms share a full hallway bath, making the upper level ideal for easy living. Step outside from the breakfast nook, family room, or partially finished basement onto the Trex deck and enjoy your private backyard retreat—surrounded by mature trees, lush landscaping, and rare direct access to the park and all it's amenities. Additional highlights include a 3 year old HVAC system, water heater, and an unbeatable location in one of the most desirable neighborhoods in the area. Another benefit of living in this incredible community is access to several neighborhood parks, a community pool and clubhouse, and year-round events—including the very popular 4th of July celebration.
Contact an agent
Home facts
- Year built:1980
- Listing ID #:9123381
Rooms and interior
- Bedrooms:4
- Total bathrooms:3
- Full bathrooms:2
- Half bathrooms:1
- Living area:2,632 sq. ft.
Heating and cooling
- Cooling:Central Air
- Heating:Forced Air
Structure and exterior
- Roof:Composition
- Year built:1980
- Building area:2,632 sq. ft.
- Lot area:0.18 Acres
Schools
- High school:Cherry Creek
- Middle school:Campus
- Elementary school:High Plains
Utilities
- Water:Public
- Sewer:Public Sewer
Finances and disclosures
- Price:$749,000
- Price per sq. ft.:$284.57
- Tax amount:$5,071 (2024)
New listings near 6214 S Kenton Way
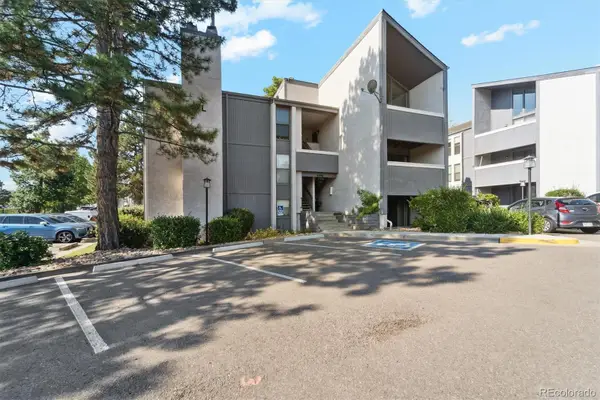 $230,000Active1 beds 1 baths709 sq. ft.
$230,000Active1 beds 1 baths709 sq. ft.6490 S Dayton Street #L07, Englewood, CO 80111
MLS# 3217609Listed by: VIATERRA TWO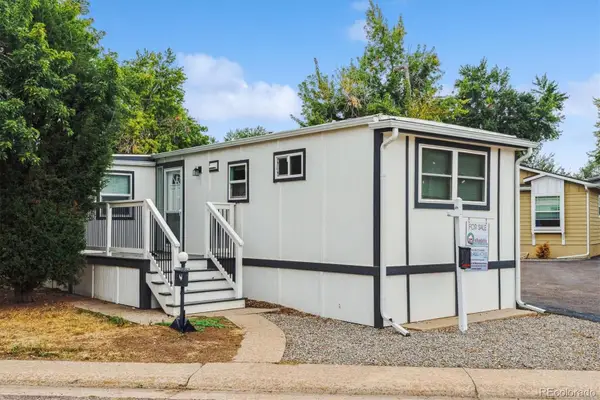 $59,000Active2 beds 2 baths672 sq. ft.
$59,000Active2 beds 2 baths672 sq. ft.3650 S Federal Boulevard, Englewood, CO 80110
MLS# 3794338Listed by: METRO 21 REAL ESTATE GROUP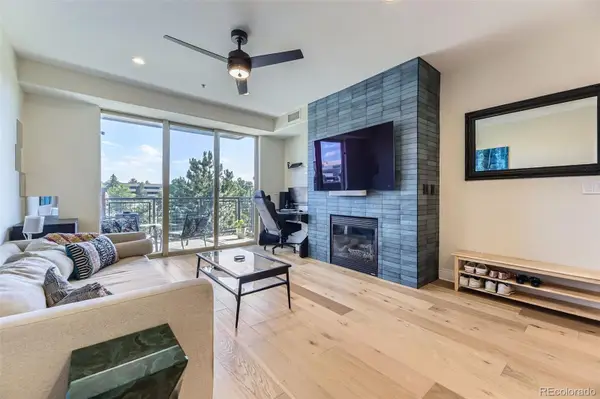 $349,900Active1 beds 1 baths838 sq. ft.
$349,900Active1 beds 1 baths838 sq. ft.9019 E Panorama Circle #D218, Englewood, CO 80112
MLS# 1541024Listed by: STERLING REAL ESTATE GROUP INC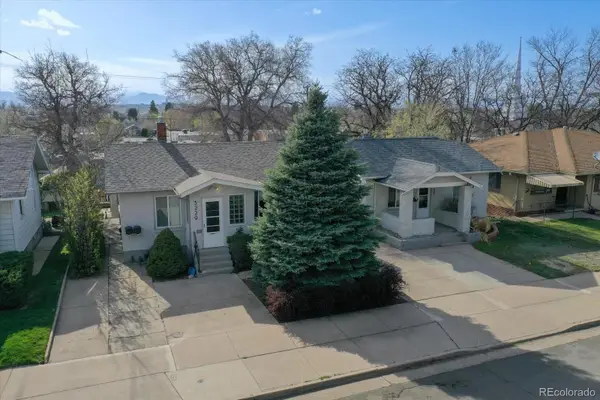 $1,475,000Active8 beds 5 baths3,502 sq. ft.
$1,475,000Active8 beds 5 baths3,502 sq. ft.3225-3229 S Lincoln, Englewood, CO 80113
MLS# 2061815Listed by: KENTWOOD REAL ESTATE CHERRY CREEK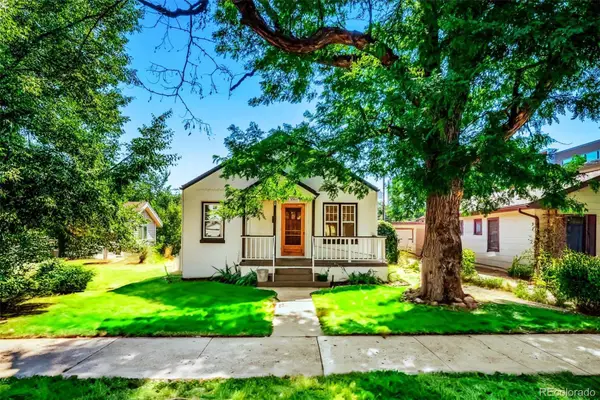 $469,900Active3 beds 1 baths1,259 sq. ft.
$469,900Active3 beds 1 baths1,259 sq. ft.3388 S Washington Street, Englewood, CO 80113
MLS# 2744865Listed by: COLDWELL BANKER REALTY 24 $398,000Active2 beds 2 baths1,125 sq. ft.
$398,000Active2 beds 2 baths1,125 sq. ft.9059 E Panorama Circle #B304, Englewood, CO 80112
MLS# 4751271Listed by: FULL CIRCLE REALTY CO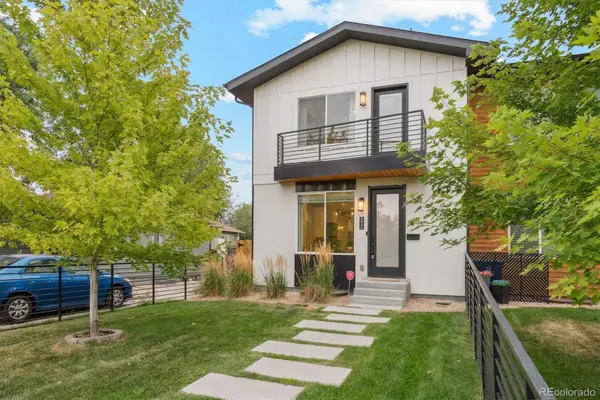 $895,000Active3 beds 4 baths2,760 sq. ft.
$895,000Active3 beds 4 baths2,760 sq. ft.2956 S Elati Street, Englewood, CO 80110
MLS# 5093365Listed by: YOUR CASTLE REALTY LLC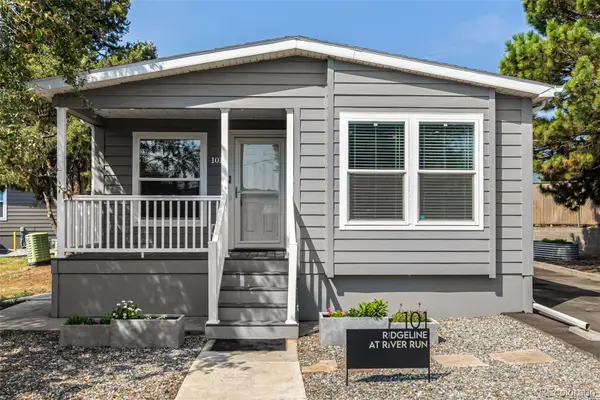 $169,900Active3 beds 2 baths1,085 sq. ft.
$169,900Active3 beds 2 baths1,085 sq. ft.3650 S Federal Boulevard, Englewood, CO 80110
MLS# 6036510Listed by: ENGEL & VOLKERS DENVER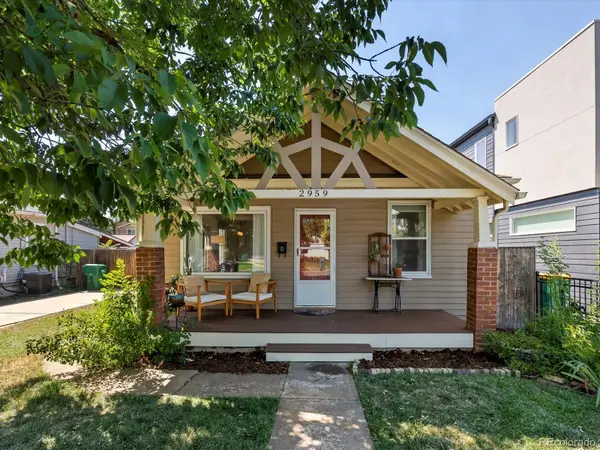 $600,000Active3 beds 2 baths1,635 sq. ft.
$600,000Active3 beds 2 baths1,635 sq. ft.2959 S Delaware Street, Englewood, CO 80110
MLS# 6401889Listed by: JPAR MODERN REAL ESTATE $295,000Active2 beds 1 baths825 sq. ft.
$295,000Active2 beds 1 baths825 sq. ft.6480 S Dayton Street #M04, Englewood, CO 80111
MLS# 6876060Listed by: HOMESMART REALTY
