6400 S Dayton Street #H2, Englewood, CO 80111
Local realty services provided by:Better Homes and Gardens Real Estate Kenney & Company
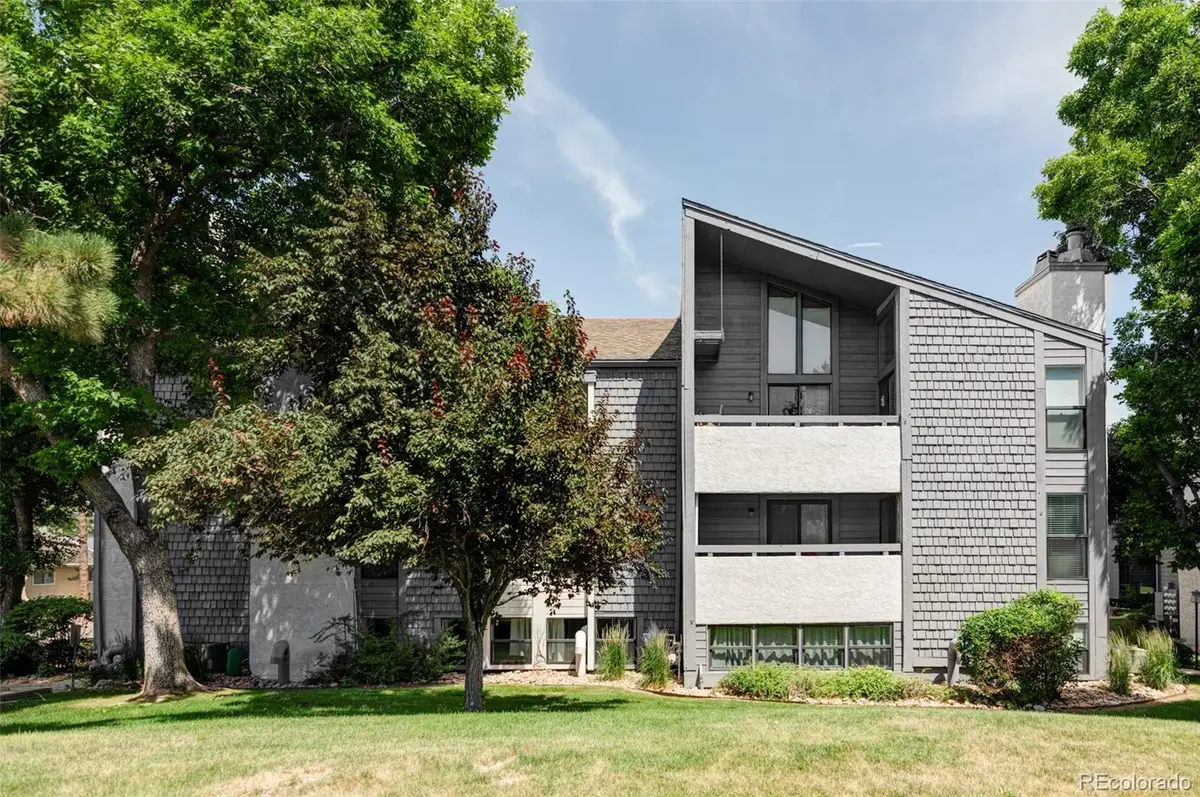
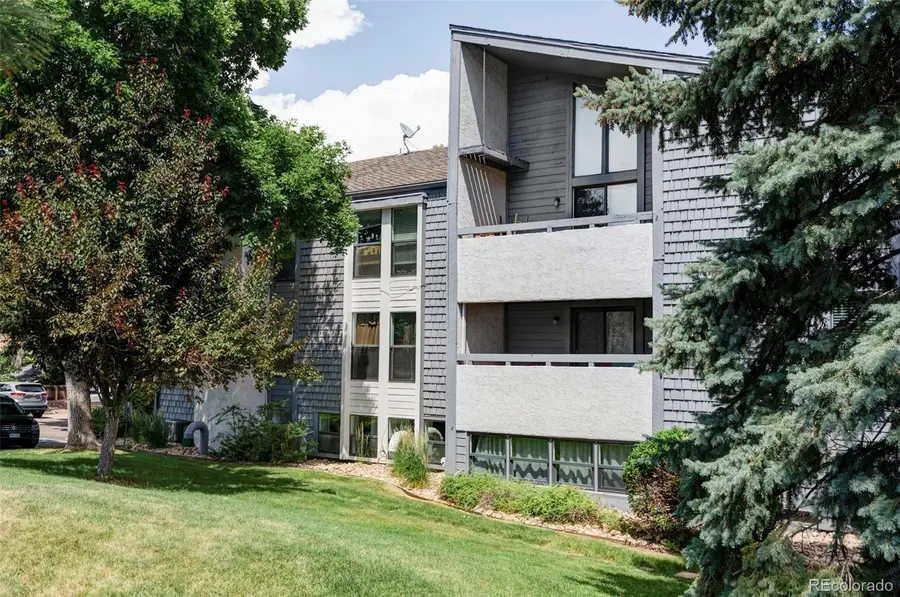
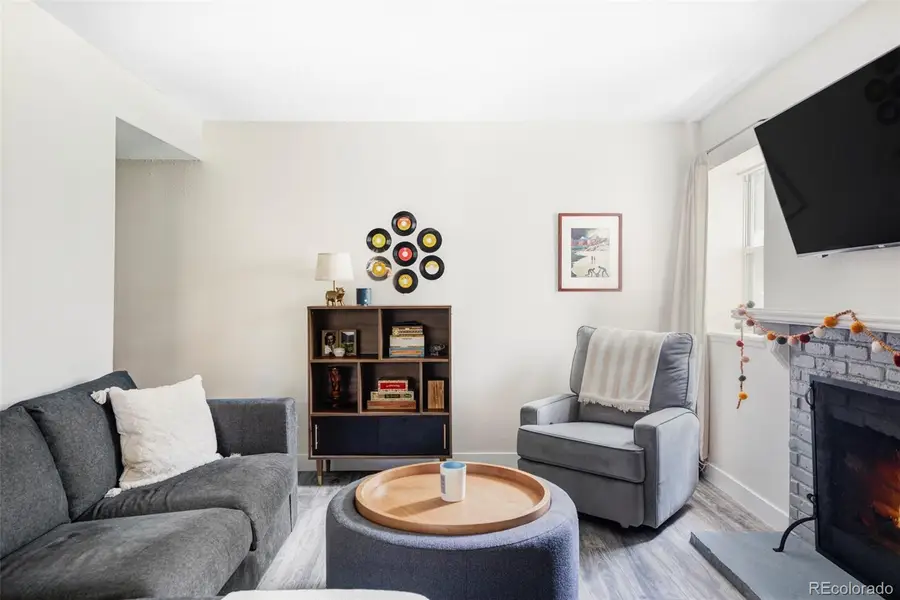
6400 S Dayton Street #H2,Englewood, CO 80111
$290,000
- 2 Beds
- 1 Baths
- 825 sq. ft.
- Condominium
- Active
Listed by:ashley schrockashley@ashschrock.com,630-338-2311
Office:guide real estate
MLS#:5494700
Source:ML
Price summary
- Price:$290,000
- Price per sq. ft.:$351.52
- Monthly HOA dues:$396
About this home
*This property may be eligible for up to $5,500 in savings to qualified buyers if using preferred lender!*
Welcome home to this beautifully remodeled garden-level condo in the sought after Appletree Condo community, right in the heart of the Denver Tech Center!
Step inside to find thoughtful updates throughout: fresh paint, new lighting, trim, hardware, & doors - this home is truly move in ready. Every inch of the unit has been reimagined to maximize space, function, & style.
The kitchen, remodeled and expanded in 2023 (a rare Appletree upgrade!) features smart appliances, shaker cabinetry, butcher block counters, modern hardware, & a striking green honeycomb backsplash. Oversized sliding glass doors lead to your private patio that’s perfect for lounging, grilling, or entertaining. Off the kitchen, the open concept living and dining area centers around a cozy wood burning fireplace. Down the hall, find a built in coat nook and extra storage included in the sale. The laundry room (upgraded in 2022) offers custom shelving, cabinetry, and a newer washer & dryer with steam and sanitize features.
Both west facing bedrooms are flooded with afternoon light. The spacious primary fits a king bed and features a walk-in closet with custom shelving & crawl space access. The fully remodeled bath includes honeycomb tile, a dual-sink vanity, & pull down faucets for easy cleaning.
Enjoy the ease of open parking and take a stroll through the community’s lush landscaping, complete with mature trees and rock ravines. The secured, recently renovated pool deck, swimming pool, and resurfaced tennis courts offer the perfect blend of recreation and relaxation just a short walk from your front door.
This DTC gem is close to light rail, I-25, top-rated dining, parks, and more! With a highly communicative, well-managed HOA & low monthly dues, this community offers exceptional value and truly effortless homeownership. Schedule a showing today!
Contact an agent
Home facts
- Year built:1979
- Listing Id #:5494700
Rooms and interior
- Bedrooms:2
- Total bathrooms:1
- Full bathrooms:1
- Living area:825 sq. ft.
Heating and cooling
- Cooling:Central Air
- Heating:Forced Air
Structure and exterior
- Roof:Composition
- Year built:1979
- Building area:825 sq. ft.
- Lot area:0.01 Acres
Schools
- High school:Cherry Creek
- Middle school:Campus
- Elementary school:High Plains
Utilities
- Water:Public
- Sewer:Public Sewer
Finances and disclosures
- Price:$290,000
- Price per sq. ft.:$351.52
- Tax amount:$1,509 (2024)
New listings near 6400 S Dayton Street #H2
- New
 $485,000Active2 beds 2 baths944 sq. ft.
$485,000Active2 beds 2 baths944 sq. ft.4280 S Lincoln Street, Englewood, CO 80113
MLS# 4450855Listed by: EXP REALTY, LLC - Open Sat, 11am to 2pmNew
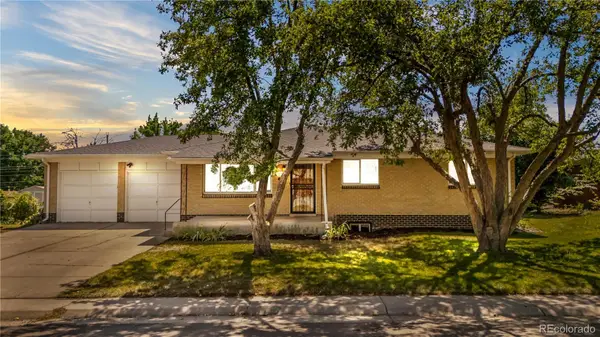 $574,000Active5 beds 3 baths2,390 sq. ft.
$574,000Active5 beds 3 baths2,390 sq. ft.3332 W Saratoga Avenue, Englewood, CO 80110
MLS# 1645183Listed by: HOMESMART REALTY - New
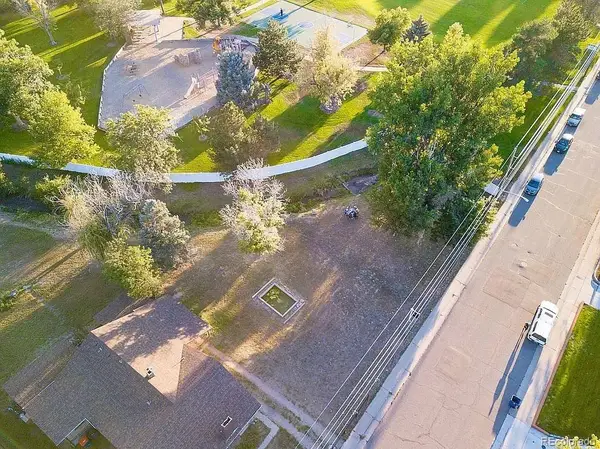 $400,000Active0.25 Acres
$400,000Active0.25 Acres600 E Bates Avenue, Englewood, CO 80113
MLS# 6647862Listed by: RE/MAX ALLIANCE - New
 $545,000Active-- beds -- baths1,535 sq. ft.
$545,000Active-- beds -- baths1,535 sq. ft.3140 Girard, Englewood, CO 80110
MLS# 1833895Listed by: STERLING REALTY LLC - Coming Soon
 $3,795,000Coming Soon5 beds 5 baths
$3,795,000Coming Soon5 beds 5 baths3281 Cherryridge Road, Englewood, CO 80113
MLS# 1745313Listed by: THE AGENCY - DENVER - Coming Soon
 $325,000Coming Soon1 beds 1 baths
$325,000Coming Soon1 beds 1 baths7212 S Blackhawk Street #1-203, Englewood, CO 80112
MLS# 8742903Listed by: THE DENVER 100 LLC - New
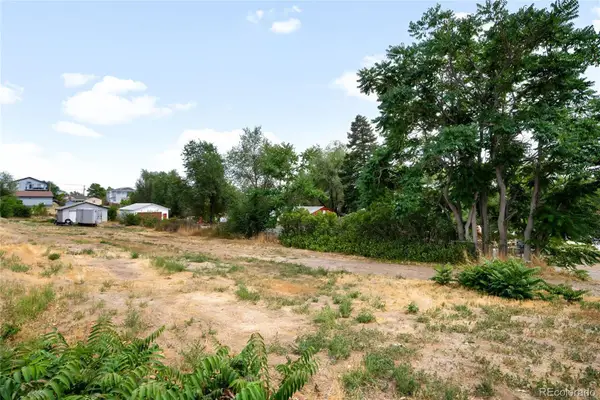 $350,000Active0.45 Acres
$350,000Active0.45 Acres3314 S Eliot Street, Englewood, CO 80110
MLS# 9658595Listed by: MILEHIMODERN - Open Fri, 4 to 6pmNew
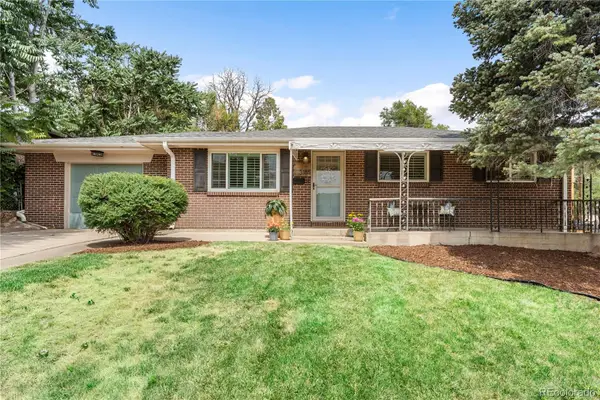 $525,000Active3 beds 2 baths1,976 sq. ft.
$525,000Active3 beds 2 baths1,976 sq. ft.3185 W Radcliff Drive, Englewood, CO 80110
MLS# 2782383Listed by: COLDWELL BANKER REALTY 54 - New
 $640,000Active3 beds 3 baths2,039 sq. ft.
$640,000Active3 beds 3 baths2,039 sq. ft.4816 S Delaware Street, Englewood, CO 80110
MLS# 7960217Listed by: COLDWELL BANKER REALTY 56 - Open Sat, 11am to 1pmNew
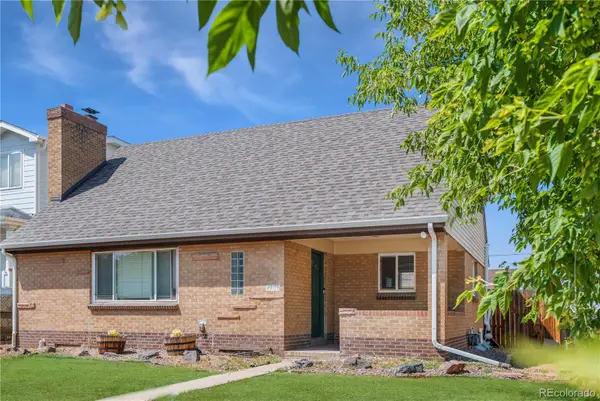 $499,000Active4 beds 2 baths2,216 sq. ft.
$499,000Active4 beds 2 baths2,216 sq. ft.2151 W Adriatic Place, Englewood, CO 80110
MLS# 9979328Listed by: LIVING ROOM REAL ESTATE

