6420 S Dayton Street #J10, Englewood, CO 80111
Local realty services provided by:Better Homes and Gardens Real Estate Kenney & Company
Listed by:matt wrightMWrightRE@gmail.com,303-905-7028
Office:brokers guild homes
MLS#:8190136
Source:ML
Price summary
- Price:$289,900
- Price per sq. ft.:$271.19
- Monthly HOA dues:$396
About this home
Unit #J10 makes a splash on market in Appletree Condos (SEE VIRTUAL TOUR VIDEO)! Updated 2 bed 1 bath top-level corner unit with vaulted private deck! Elevated living spaces, remodeled bathroom, spacious bedrooms + walk-in closet in primary bedroom. Private bathroom. Turn-key home with tons of extra space on the upper level of the condo. 1 loft plus 2 rooms with walk-in closets makes this 1069 square foot home feel enormous. Building J is located in the most private portion of Appletree, just steps from the pool + tennis court. Enjoy the huge North parking lot with "endless" spaces. Appletree is a great community where you can have fun & live easy! This home is in the Cherry Creek Schools District & goes directly to nearby Cherry Creek High School. Cherry Creek Reservoir is only a few miles away and you have quick access to the DTC & highways. Surrounded by shopping options in the immediate area. This home is a solid investment & the next owner(s) will be in great shape for the future.
Schedule a showing today.
Contact an agent
Home facts
- Year built:1979
- Listing ID #:8190136
Rooms and interior
- Bedrooms:2
- Total bathrooms:1
- Full bathrooms:1
- Living area:1,069 sq. ft.
Heating and cooling
- Cooling:Central Air
- Heating:Forced Air
Structure and exterior
- Roof:Composition
- Year built:1979
- Building area:1,069 sq. ft.
Schools
- High school:Cherry Creek
- Middle school:Campus
- Elementary school:High Plains
Utilities
- Water:Public
- Sewer:Public Sewer
Finances and disclosures
- Price:$289,900
- Price per sq. ft.:$271.19
- Tax amount:$1,555 (2024)
New listings near 6420 S Dayton Street #J10
- New
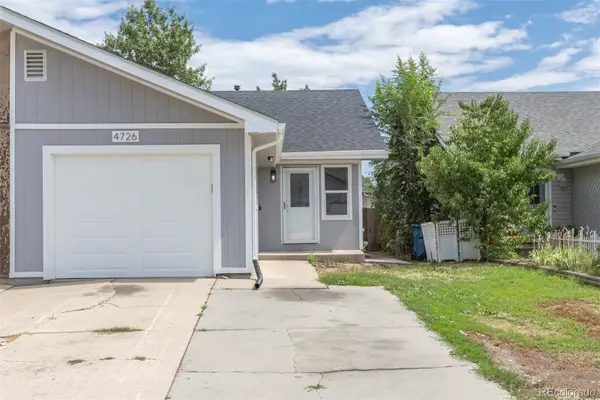 $455,000Active4 beds 2 baths1,628 sq. ft.
$455,000Active4 beds 2 baths1,628 sq. ft.4726 SE Clay Court, Englewood, CO 80110
MLS# 2916925Listed by: ROCKY MOUNTAIN REAL ESTATE INC - New
 $375,000Active3 beds 2 baths1,360 sq. ft.
$375,000Active3 beds 2 baths1,360 sq. ft.15460 Canyon Gulch Lane #210, Englewood, CO 80112
MLS# 3040450Listed by: COLDWELL BANKER REALTY 56 - New
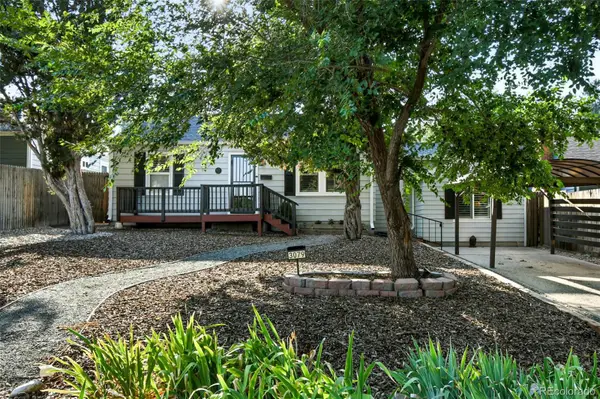 $550,000Active2 beds 1 baths1,294 sq. ft.
$550,000Active2 beds 1 baths1,294 sq. ft.3079 S Ogden Street, Englewood, CO 80113
MLS# 8688604Listed by: COMPASS - DENVER - New
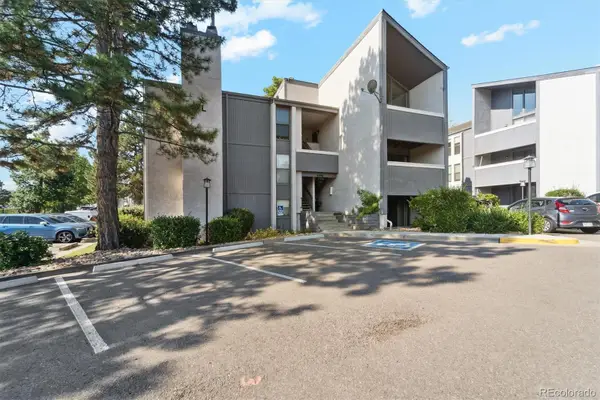 $230,000Active1 beds 1 baths709 sq. ft.
$230,000Active1 beds 1 baths709 sq. ft.6490 S Dayton Street, Englewood, CO 80111
MLS# 3217609Listed by: VIATERRA TWO - New
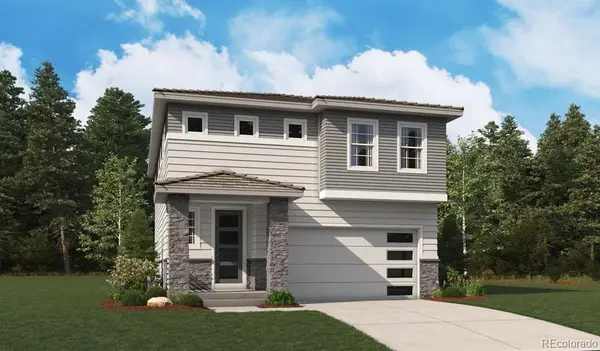 $769,950Active4 beds 4 baths3,324 sq. ft.
$769,950Active4 beds 4 baths3,324 sq. ft.11193 Mount Emma Drive, Englewood, CO 80112
MLS# 7897783Listed by: RICHMOND REALTY INC - New
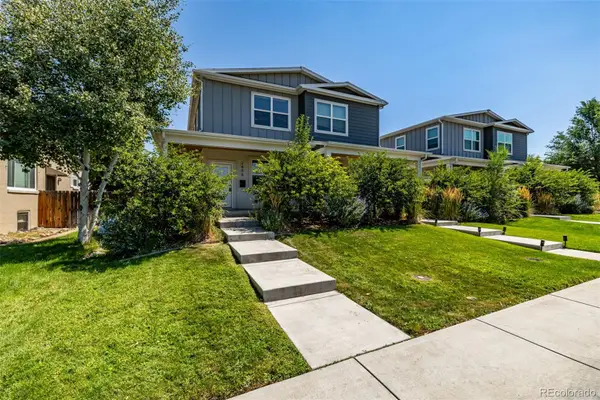 $698,000Active3 beds 3 baths1,765 sq. ft.
$698,000Active3 beds 3 baths1,765 sq. ft.2858 S Delaware Street, Englewood, CO 80110
MLS# 1864741Listed by: KELLER WILLIAMS ADVANTAGE REALTY LLC - New
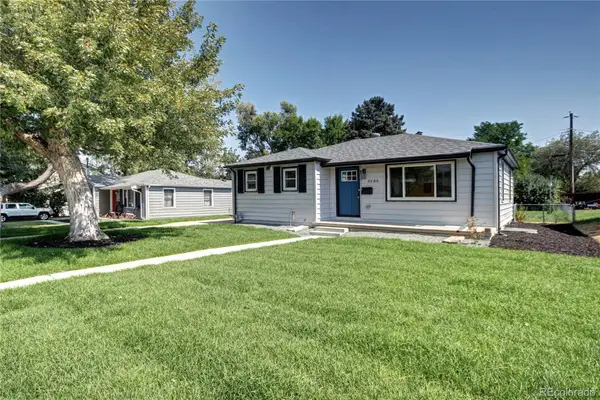 $714,900Active3 beds 2 baths1,640 sq. ft.
$714,900Active3 beds 2 baths1,640 sq. ft.3280 S Gilpin Street, Englewood, CO 80113
MLS# 3244553Listed by: MB SOUTHWEST SABINA & COMPANY - New
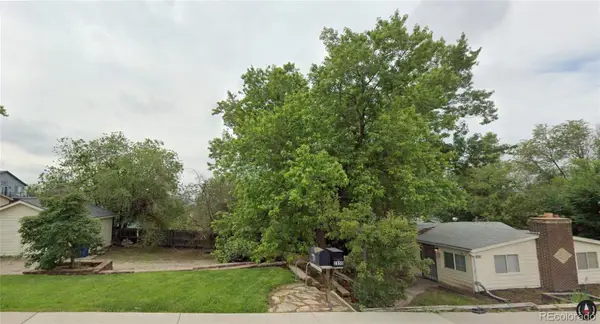 $280,000Active2 beds 1 baths960 sq. ft.
$280,000Active2 beds 1 baths960 sq. ft.2850 W Floyd Avenue, Englewood, CO 80110
MLS# 2082880Listed by: THE BLOCK INC - New
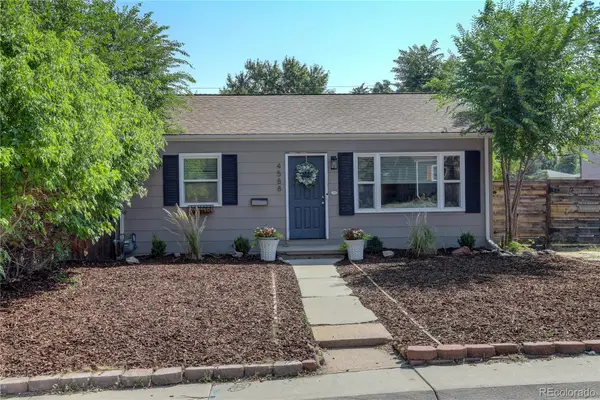 $589,900Active3 beds 2 baths1,500 sq. ft.
$589,900Active3 beds 2 baths1,500 sq. ft.4588 S Cherokee Street, Englewood, CO 80110
MLS# 3229917Listed by: COLDWELL BANKER REALTY 24
