6443 S Florence Way, Englewood, CO 80111
Local realty services provided by:Better Homes and Gardens Real Estate Kenney & Company
6443 S Florence Way,Englewood, CO 80111
$861,500
- 4 Beds
- 4 Baths
- 2,406 sq. ft.
- Single family
- Active
Listed by:luke brenningLuke@mhcrealtygroup.com,303-549-1490
Office:mhc realty group llc.
MLS#:7628045
Source:ML
Price summary
- Price:$861,500
- Price per sq. ft.:$358.06
- Monthly HOA dues:$70.67
About this home
Welcome home to this beautifully updated Cherry Creek Farm 3 Bed + Bonus Room, 3.5 Bath Home! Enjoy easy access to I-25, just minutes away from The Denver Tech Center, and be a part of the coveted Cherry Creek School District. As you enter, notice the Luxury Vinyl Plank floors and LED can lighting throughout. You'll find a family room, dining room, and the kitchen all on the open main floor. The kitchen has a massive Quartz island, stainless steel appliances, Luxury Jenn Air double oven, gas range complete with oversized range hood. Next to the kitchen is a spacious dining area conveniently located for hosting large parties. On the lower level you'll find the secondary living room with a wood burning fireplace, gorgeous stacking stone with oak mantle, easy patio access and a tastefully finished powder room for guests. Upstairs are all three bedrooms. The primary bedroom is spacious with tall ceilings, custom oak beam, lush carpet, and a walk-in closet. The primary bathroom has a gorgeous custom shower, matte black hardware, marble shower pan, double vanity, and Quartz countertops. The other two bedrooms are freshly painted and complete with carpet and ceiling fans. The updated guest bathroom has matte black hex tiles on the floor, subway tile shower and a marble top vanity. The finished basement features a large, open bonus room that could be used as an extra bedroom or rec room as well. Also in the basement you’ll find another beautiful full bathroom and the large laundry room with sauna! Enjoy family gatherings, barbecues and sip on your morning cup of coffee from your large covered stamped concrete patio! Take in the view of your well maintained and spacious backyard. Don't miss out on this updated Cherry Creek Farm home, schedule your showing today!
Contact an agent
Home facts
- Year built:1978
- Listing ID #:7628045
Rooms and interior
- Bedrooms:4
- Total bathrooms:4
- Full bathrooms:1
- Half bathrooms:1
- Living area:2,406 sq. ft.
Heating and cooling
- Cooling:Central Air
- Heating:Forced Air
Structure and exterior
- Roof:Composition
- Year built:1978
- Building area:2,406 sq. ft.
- Lot area:0.12 Acres
Schools
- High school:Cherry Creek
- Middle school:Campus
- Elementary school:High Plains
Utilities
- Water:Public
- Sewer:Public Sewer
Finances and disclosures
- Price:$861,500
- Price per sq. ft.:$358.06
- Tax amount:$5,389 (2024)
New listings near 6443 S Florence Way
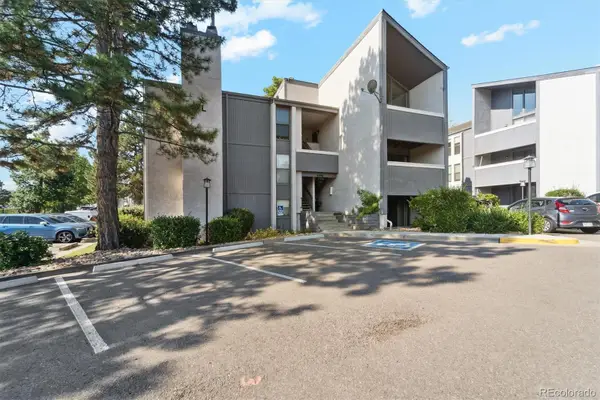 $230,000Active1 beds 1 baths709 sq. ft.
$230,000Active1 beds 1 baths709 sq. ft.6490 S Dayton Street #L07, Englewood, CO 80111
MLS# 3217609Listed by: VIATERRA TWO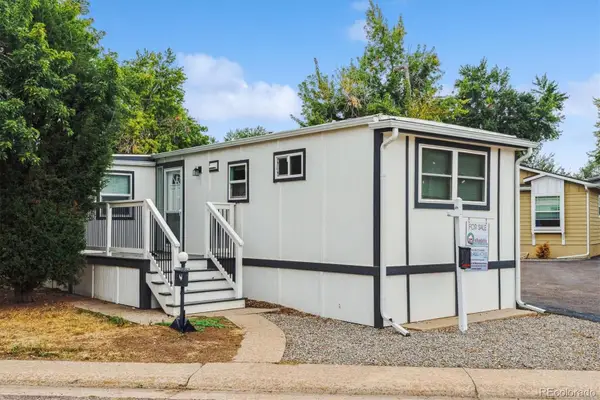 $59,000Active2 beds 2 baths672 sq. ft.
$59,000Active2 beds 2 baths672 sq. ft.3650 S Federal Boulevard, Englewood, CO 80110
MLS# 3794338Listed by: METRO 21 REAL ESTATE GROUP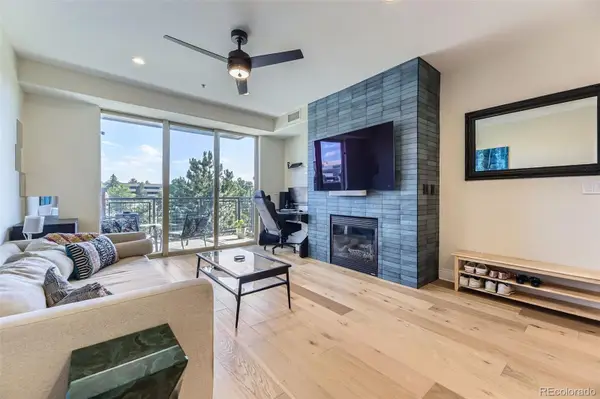 $349,900Active1 beds 1 baths838 sq. ft.
$349,900Active1 beds 1 baths838 sq. ft.9019 E Panorama Circle #D218, Englewood, CO 80112
MLS# 1541024Listed by: STERLING REAL ESTATE GROUP INC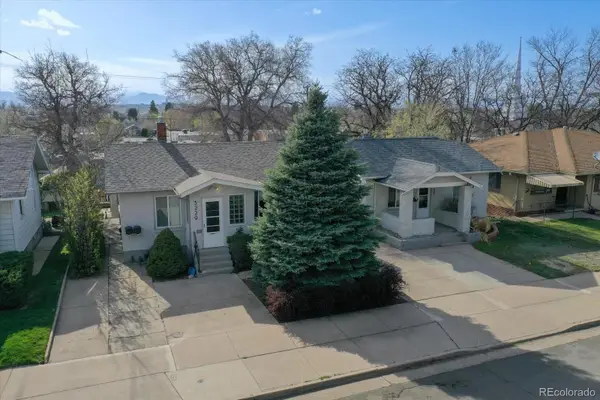 $1,475,000Active8 beds 5 baths3,502 sq. ft.
$1,475,000Active8 beds 5 baths3,502 sq. ft.3225-3229 S Lincoln, Englewood, CO 80113
MLS# 2061815Listed by: KENTWOOD REAL ESTATE CHERRY CREEK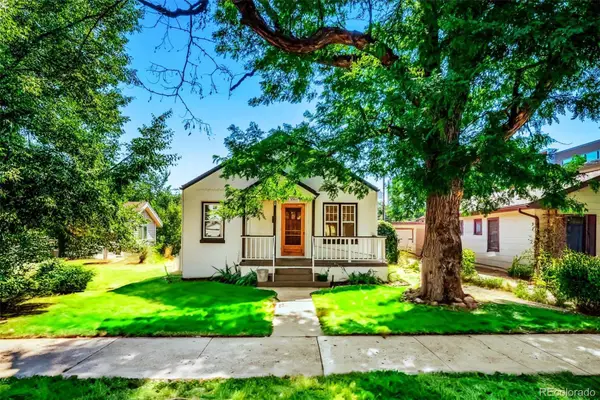 $449,900Active3 beds 1 baths1,259 sq. ft.
$449,900Active3 beds 1 baths1,259 sq. ft.3388 S Washington Street, Englewood, CO 80113
MLS# 2744865Listed by: COLDWELL BANKER REALTY 24 $398,000Active2 beds 2 baths1,125 sq. ft.
$398,000Active2 beds 2 baths1,125 sq. ft.9059 E Panorama Circle #B304, Englewood, CO 80112
MLS# 4751271Listed by: FULL CIRCLE REALTY CO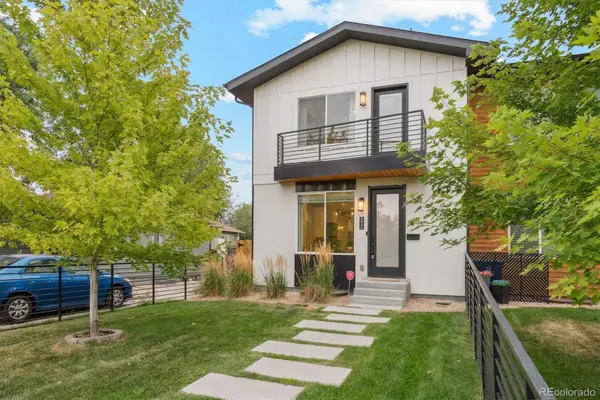 $895,000Active3 beds 4 baths2,760 sq. ft.
$895,000Active3 beds 4 baths2,760 sq. ft.2956 S Elati Street, Englewood, CO 80110
MLS# 5093365Listed by: YOUR CASTLE REALTY LLC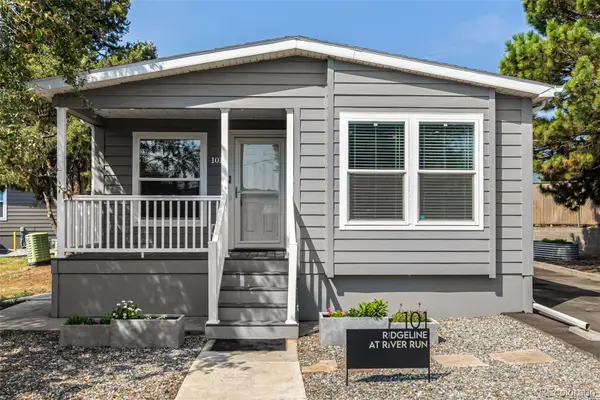 $169,900Active3 beds 2 baths1,085 sq. ft.
$169,900Active3 beds 2 baths1,085 sq. ft.3650 S Federal Boulevard, Englewood, CO 80110
MLS# 6036510Listed by: ENGEL & VOLKERS DENVER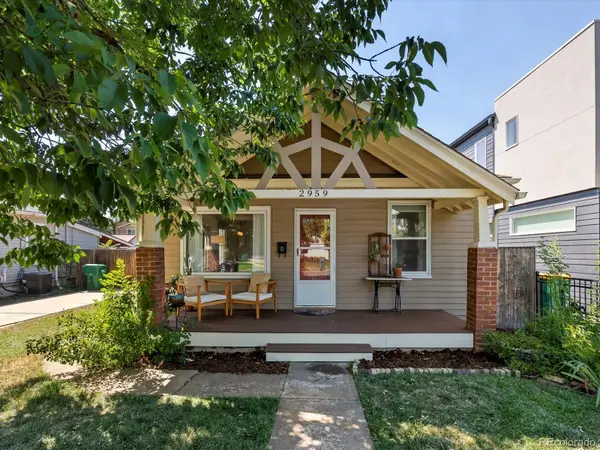 $600,000Active3 beds 2 baths1,635 sq. ft.
$600,000Active3 beds 2 baths1,635 sq. ft.2959 S Delaware Street, Englewood, CO 80110
MLS# 6401889Listed by: JPAR MODERN REAL ESTATE $295,000Active2 beds 1 baths825 sq. ft.
$295,000Active2 beds 1 baths825 sq. ft.6480 S Dayton Street #M04, Englewood, CO 80111
MLS# 6876060Listed by: HOMESMART REALTY
