6489 S Dayton Street, Englewood, CO 80111
Local realty services provided by:Better Homes and Gardens Real Estate Kenney & Company
Listed by:jill schaferJill@madisonprops.com,720-422-0950
Office:madison & company properties
MLS#:4271107
Source:ML
Price summary
- Price:$510,000
- Price per sq. ft.:$227.37
- Monthly HOA dues:$158
About this home
Discover refined townhouse living in this charming 4-bedroom, 3-bath home at 6489 S. Dayton Street. You'll love the thoughtfully designed space.The kitchen is beautifully updated with white cabinetry, granite counters, marble backsplash and a new stainless steel dishwasher, stove and microwave. The main living areas complement a well-laid-out floor plan and features a beautiful fireplace to warm up by on Colorado winter nights. There is a fenced outdoor space between the home and the detached garage ensuring seamless access and extra storage. Exterior charm is enriched by brick and enduring wood construction. Comfort is assured year-round with forced-air heating and central A/C. The HOA fee covers upkeep of shared areas, trash, snow removal and a community pool. The very desirable location puts you within reach of the Denver Tech Center's amenities and major commuter routes. This townhouse suits homeowners and investors alike and is rare to find at this price. Don't miss out.
Contact an agent
Home facts
- Year built:1980
- Listing ID #:4271107
Rooms and interior
- Bedrooms:4
- Total bathrooms:3
- Full bathrooms:1
- Half bathrooms:1
- Living area:2,243 sq. ft.
Heating and cooling
- Cooling:Central Air
- Heating:Forced Air, Natural Gas
Structure and exterior
- Roof:Composition
- Year built:1980
- Building area:2,243 sq. ft.
- Lot area:0.03 Acres
Schools
- High school:Cherry Creek
- Middle school:Campus
- Elementary school:Heritage
Utilities
- Water:Public
- Sewer:Public Sewer
Finances and disclosures
- Price:$510,000
- Price per sq. ft.:$227.37
- Tax amount:$2,413 (2024)
New listings near 6489 S Dayton Street
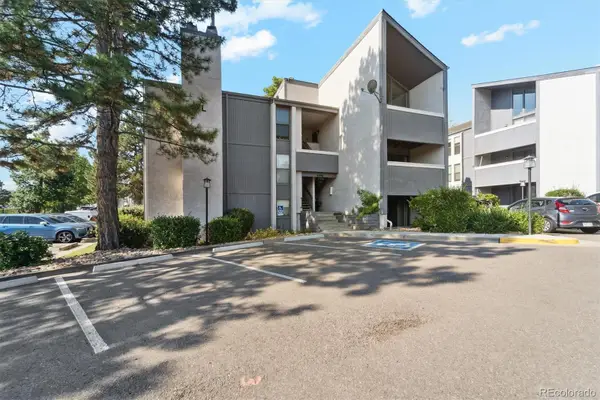 $230,000Active1 beds 1 baths709 sq. ft.
$230,000Active1 beds 1 baths709 sq. ft.6490 S Dayton Street #L07, Englewood, CO 80111
MLS# 3217609Listed by: VIATERRA TWO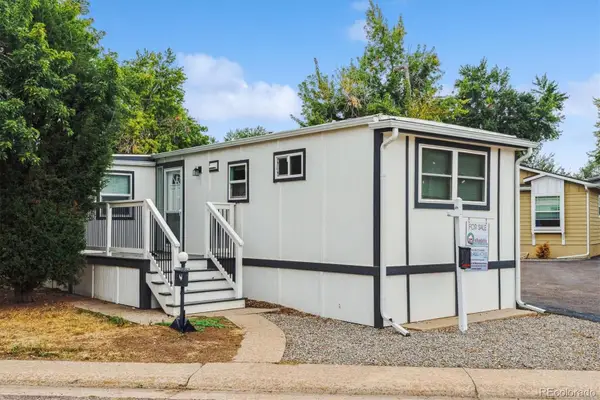 $59,000Active2 beds 2 baths672 sq. ft.
$59,000Active2 beds 2 baths672 sq. ft.3650 S Federal Boulevard, Englewood, CO 80110
MLS# 3794338Listed by: METRO 21 REAL ESTATE GROUP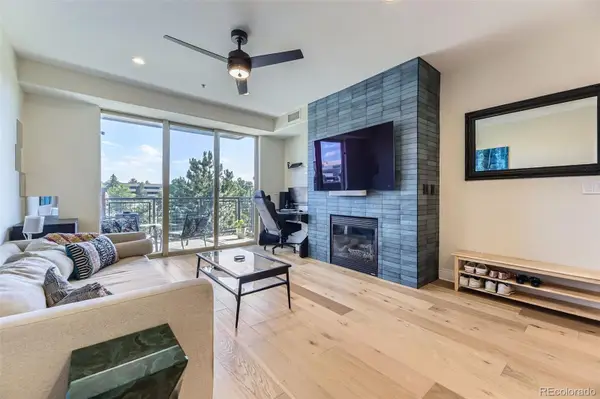 $349,900Active1 beds 1 baths838 sq. ft.
$349,900Active1 beds 1 baths838 sq. ft.9019 E Panorama Circle #D218, Englewood, CO 80112
MLS# 1541024Listed by: STERLING REAL ESTATE GROUP INC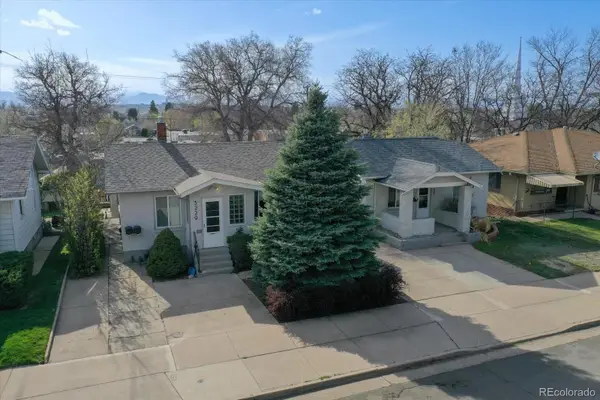 $1,475,000Active8 beds 5 baths3,502 sq. ft.
$1,475,000Active8 beds 5 baths3,502 sq. ft.3225-3229 S Lincoln, Englewood, CO 80113
MLS# 2061815Listed by: KENTWOOD REAL ESTATE CHERRY CREEK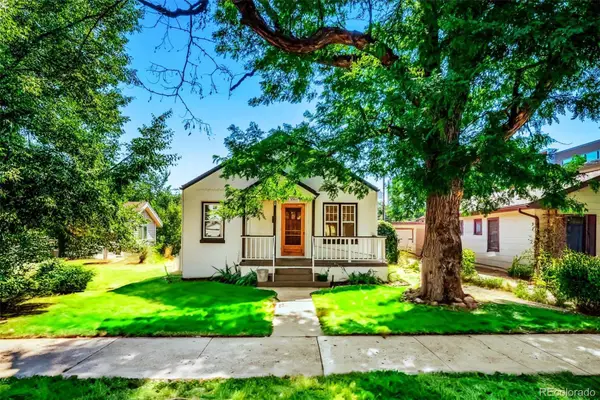 $449,900Active3 beds 1 baths1,259 sq. ft.
$449,900Active3 beds 1 baths1,259 sq. ft.3388 S Washington Street, Englewood, CO 80113
MLS# 2744865Listed by: COLDWELL BANKER REALTY 24 $398,000Active2 beds 2 baths1,125 sq. ft.
$398,000Active2 beds 2 baths1,125 sq. ft.9059 E Panorama Circle #B304, Englewood, CO 80112
MLS# 4751271Listed by: FULL CIRCLE REALTY CO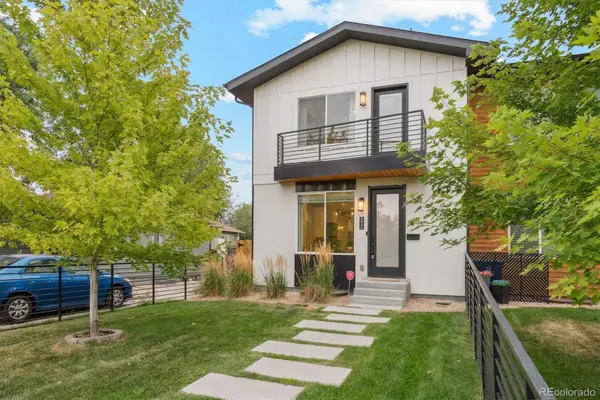 $895,000Active3 beds 4 baths2,760 sq. ft.
$895,000Active3 beds 4 baths2,760 sq. ft.2956 S Elati Street, Englewood, CO 80110
MLS# 5093365Listed by: YOUR CASTLE REALTY LLC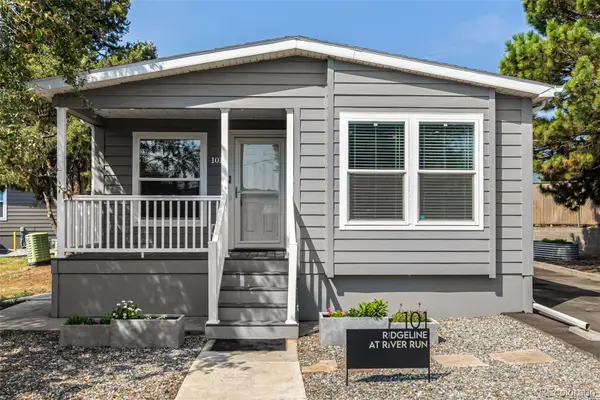 $169,900Active3 beds 2 baths1,085 sq. ft.
$169,900Active3 beds 2 baths1,085 sq. ft.3650 S Federal Boulevard, Englewood, CO 80110
MLS# 6036510Listed by: ENGEL & VOLKERS DENVER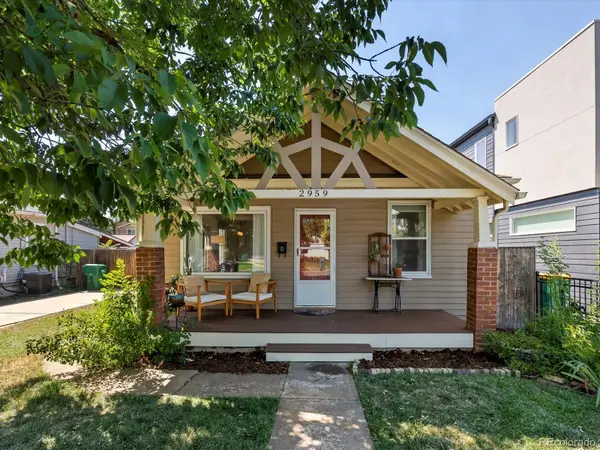 $600,000Active3 beds 2 baths1,635 sq. ft.
$600,000Active3 beds 2 baths1,635 sq. ft.2959 S Delaware Street, Englewood, CO 80110
MLS# 6401889Listed by: JPAR MODERN REAL ESTATE $295,000Active2 beds 1 baths825 sq. ft.
$295,000Active2 beds 1 baths825 sq. ft.6480 S Dayton Street #M04, Englewood, CO 80111
MLS# 6876060Listed by: HOMESMART REALTY
