6490 S Dayton Street #L02, Englewood, CO 80111
Local realty services provided by:Better Homes and Gardens Real Estate Kenney & Company
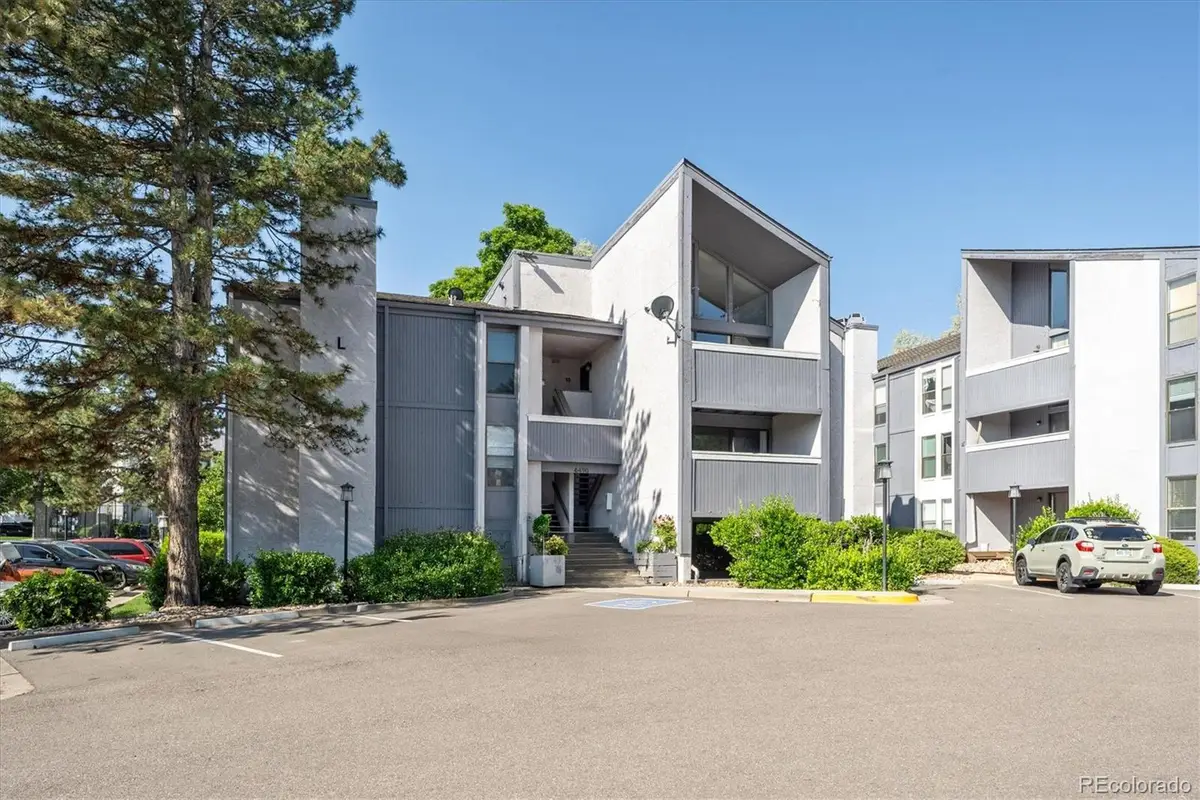
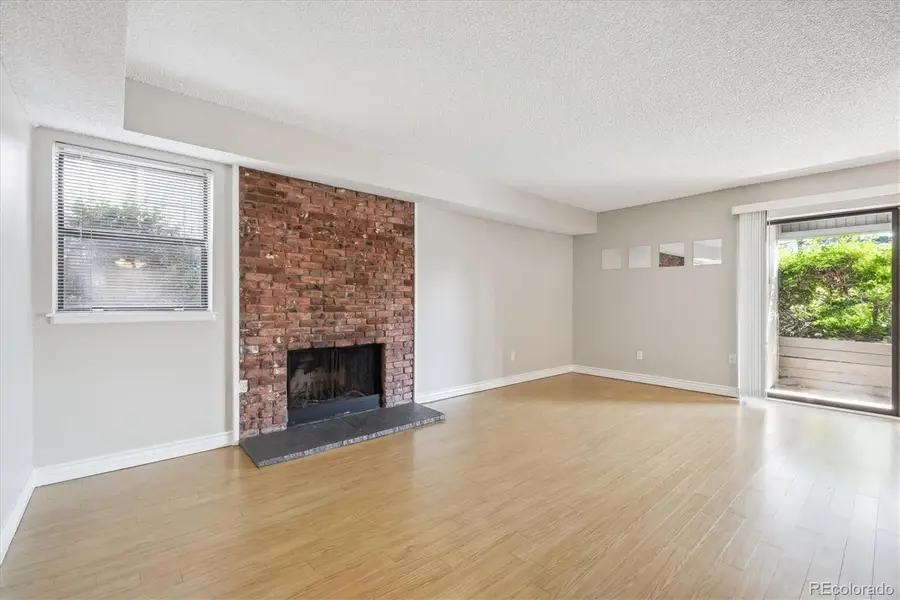
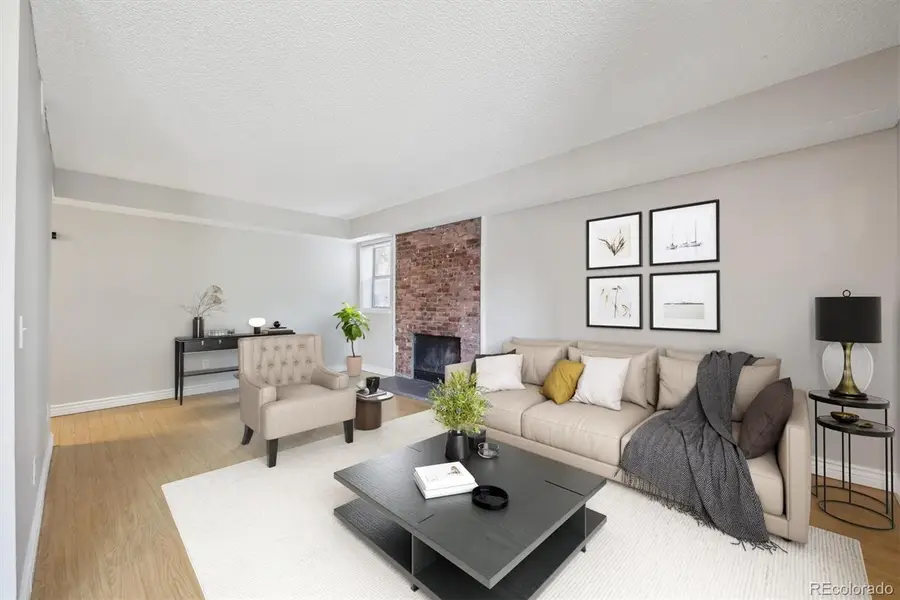
Listed by:willie walterswillie@gowalters.com
Office:walters & co.
MLS#:6031994
Source:ML
Price summary
- Price:$219,000
- Price per sq. ft.:$265.45
- Monthly HOA dues:$315
About this home
ANOTHER DRAMATIC PRICE DROP!! Private 2-Bedroom Condo in Prime Englewood Location
Discover comfort and convenience in this charming 2-bedroom, 1-bath condo ideally located just off Arapahoe Road and I-25 in the heart of Englewood. Tucked into a quiet and private setting, this well-maintained home offers a peaceful retreat with easy access to everything the Denver Tech Center and surrounding area have to offer.
Step into a warm and inviting living space featuring a cozy fireplace—perfect for relaxing evenings. The open layout flows seamlessly to a large sliding glass door that leads to your own covered patio, offering a tranquil spot to enjoy morning coffee or unwind after a long day.
The home includes a full-size washer and dryer, adding everyday convenience, and both bedrooms offer generous closet space. Whether you're a first-time buyer, downsizer, or investor, this condo provides excellent livability and location in one of the area's most connected corridors.
With quick access to major commuter routes, shopping, restaurants, and light rail, this home checks all the boxes for low-maintenance living in a high-demand location. Rental history available on request.
Contact an agent
Home facts
- Year built:1979
- Listing Id #:6031994
Rooms and interior
- Bedrooms:2
- Total bathrooms:1
- Full bathrooms:1
- Living area:825 sq. ft.
Heating and cooling
- Cooling:Central Air
- Heating:Forced Air
Structure and exterior
- Roof:Composition
- Year built:1979
- Building area:825 sq. ft.
Schools
- High school:Cherry Creek
- Middle school:Campus
- Elementary school:High Plains
Utilities
- Sewer:Public Sewer
Finances and disclosures
- Price:$219,000
- Price per sq. ft.:$265.45
- Tax amount:$1,732 (2024)
New listings near 6490 S Dayton Street #L02
- New
 $485,000Active2 beds 2 baths944 sq. ft.
$485,000Active2 beds 2 baths944 sq. ft.4280 S Lincoln Street, Englewood, CO 80113
MLS# 4450855Listed by: EXP REALTY, LLC - Open Sat, 11am to 2pmNew
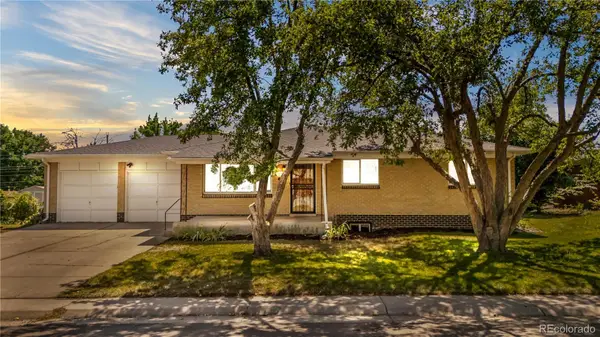 $574,000Active5 beds 3 baths2,390 sq. ft.
$574,000Active5 beds 3 baths2,390 sq. ft.3332 W Saratoga Avenue, Englewood, CO 80110
MLS# 1645183Listed by: HOMESMART REALTY - New
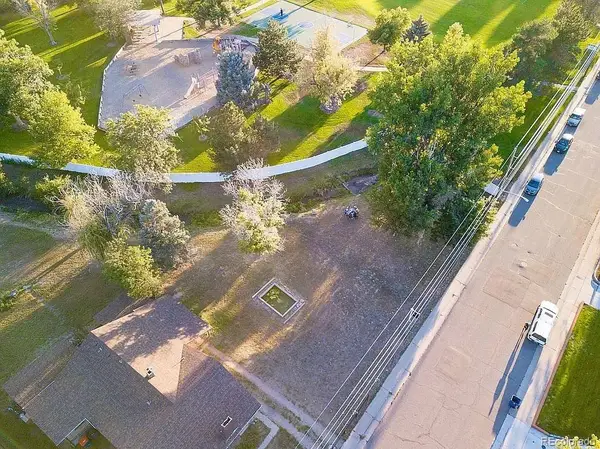 $400,000Active0.25 Acres
$400,000Active0.25 Acres600 E Bates Avenue, Englewood, CO 80113
MLS# 6647862Listed by: RE/MAX ALLIANCE - New
 $545,000Active-- beds -- baths1,535 sq. ft.
$545,000Active-- beds -- baths1,535 sq. ft.3140 Girard, Englewood, CO 80110
MLS# 1833895Listed by: STERLING REALTY LLC - Coming Soon
 $3,795,000Coming Soon5 beds 5 baths
$3,795,000Coming Soon5 beds 5 baths3281 Cherryridge Road, Englewood, CO 80113
MLS# 1745313Listed by: THE AGENCY - DENVER - Coming Soon
 $325,000Coming Soon1 beds 1 baths
$325,000Coming Soon1 beds 1 baths7212 S Blackhawk Street #1-203, Englewood, CO 80112
MLS# 8742903Listed by: THE DENVER 100 LLC - New
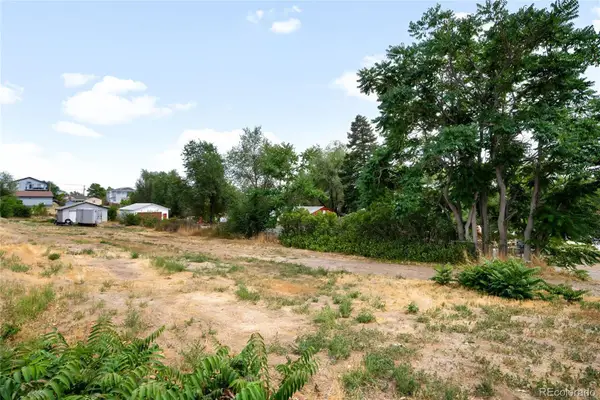 $350,000Active0.45 Acres
$350,000Active0.45 Acres3314 S Eliot Street, Englewood, CO 80110
MLS# 9658595Listed by: MILEHIMODERN - Open Fri, 4 to 6pmNew
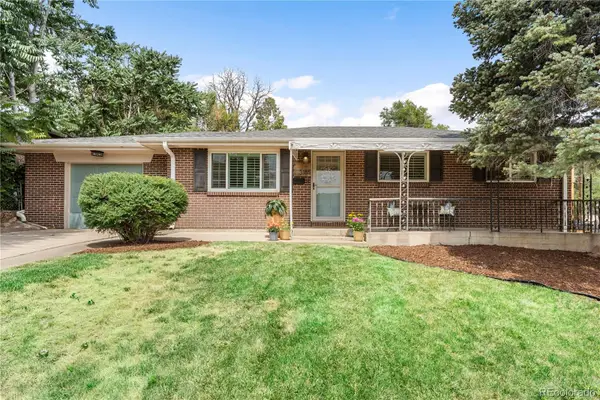 $525,000Active3 beds 2 baths1,976 sq. ft.
$525,000Active3 beds 2 baths1,976 sq. ft.3185 W Radcliff Drive, Englewood, CO 80110
MLS# 2782383Listed by: COLDWELL BANKER REALTY 54 - New
 $640,000Active3 beds 3 baths2,039 sq. ft.
$640,000Active3 beds 3 baths2,039 sq. ft.4816 S Delaware Street, Englewood, CO 80110
MLS# 7960217Listed by: COLDWELL BANKER REALTY 56 - Open Sat, 11am to 1pmNew
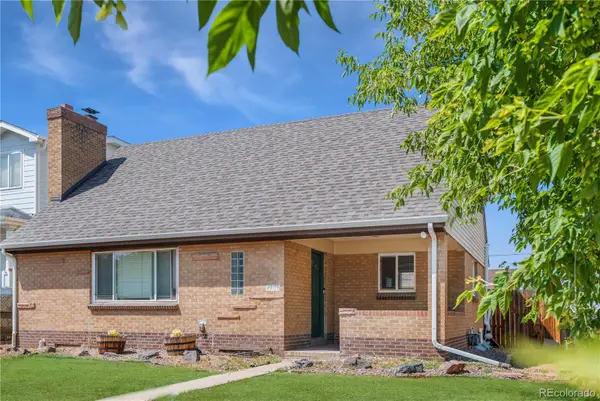 $499,000Active4 beds 2 baths2,216 sq. ft.
$499,000Active4 beds 2 baths2,216 sq. ft.2151 W Adriatic Place, Englewood, CO 80110
MLS# 9979328Listed by: LIVING ROOM REAL ESTATE

