7440 S Blackhawk Street #14-208, Englewood, CO 80112
Local realty services provided by:Better Homes and Gardens Real Estate Kenney & Company
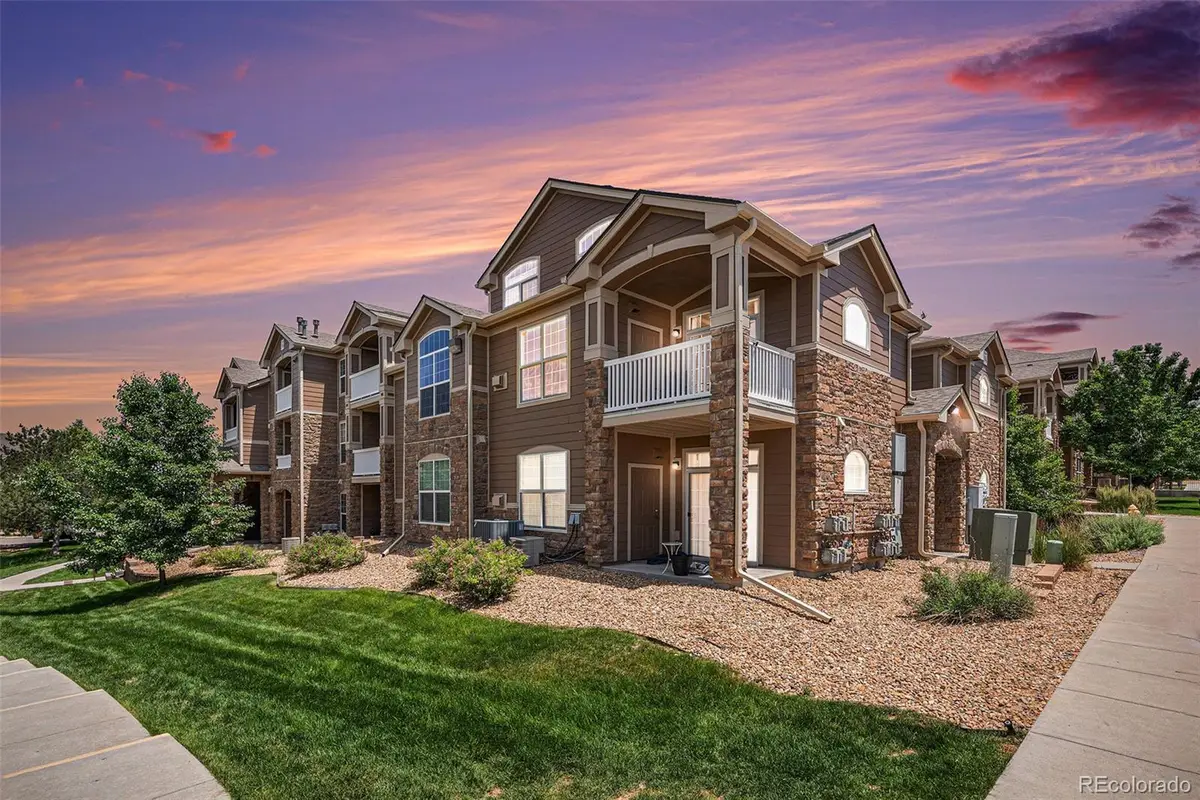
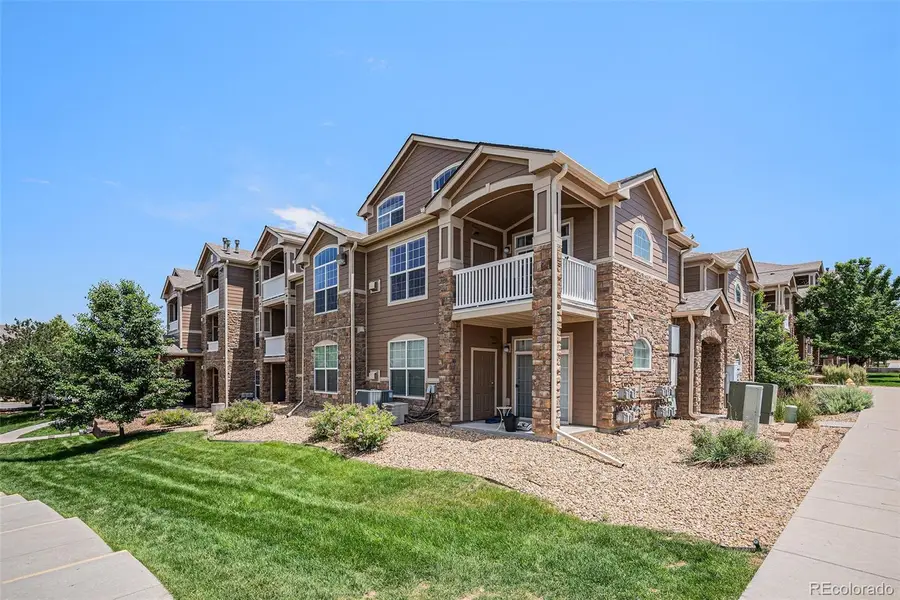
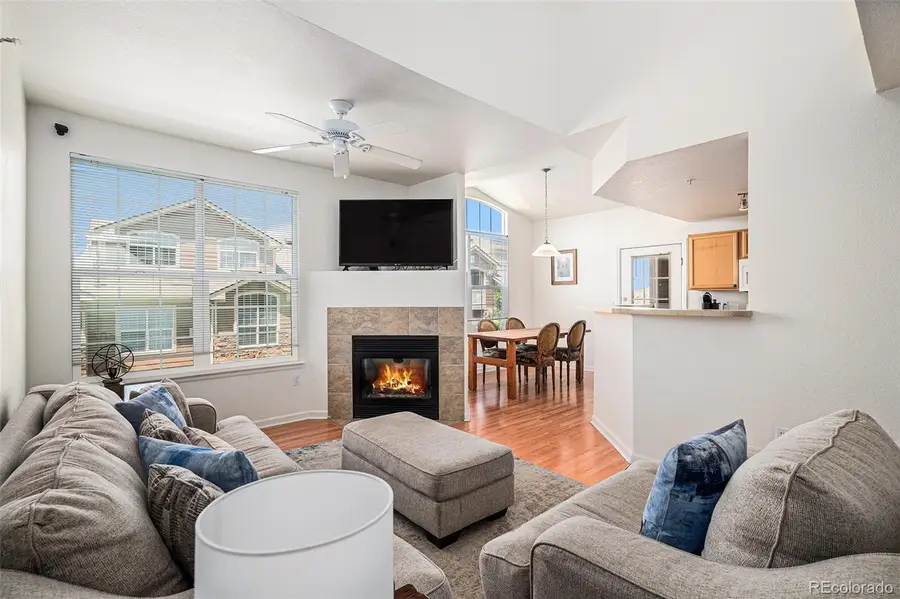
7440 S Blackhawk Street #14-208,Englewood, CO 80112
$375,000
- 2 Beds
- 3 Baths
- 1,401 sq. ft.
- Condominium
- Pending
Listed by:nadia hrovatnadiahrovatre@gmail.com,720-220-8335
Office:keller williams dtc
MLS#:8644171
Source:ML
Price summary
- Price:$375,000
- Price per sq. ft.:$267.67
- Monthly HOA dues:$414
About this home
Starting 6/28-7/2 there will be no showings. Please call listing agent for more details.
LOOK NO FURTHER FOR VALUE AND SIZE! These 2 story, corner penthouses units don't come on the market often, as there are only a handful in the entire complex and even fewer with their own private garage! Filled with natural light, 20 foot ceilings, and an open/functional layout. The main floor has 2 bedrooms and 2 baths, an open concept kitchen that flows to the living and dining areas. Additionally, 2 private covered patios, mountain views, large walk-in closets in both bedrooms that sit on opposite ends giving maximum privacy. Upstairs the open loft comes with a 3rd bathroom that could easily be turned into a 3rd bedroom with private ensuite This home provides plenty of room for you and yours.
The clubhouse comes with a pool, INCREDIBLE fitness room, yoga mat room, party rooms, and playground. Enjoy walking the grounds of this well-landscaped community. Bronco fan? You can walk from the home to the training facility, minutes to the Tech Center, CENTENNIAL AIRPORT, Dove Valley Regional Park, and so much more.
Hard to find this much space, bedrooms, bathrooms, private garage for this price.
Contact an agent
Home facts
- Year built:2002
- Listing Id #:8644171
Rooms and interior
- Bedrooms:2
- Total bathrooms:3
- Full bathrooms:3
- Living area:1,401 sq. ft.
Heating and cooling
- Cooling:Central Air
- Heating:Forced Air, Natural Gas
Structure and exterior
- Roof:Composition
- Year built:2002
- Building area:1,401 sq. ft.
Schools
- High school:Grandview
- Middle school:Liberty
- Elementary school:Red Hawk Ridge
Utilities
- Water:Public
- Sewer:Public Sewer
Finances and disclosures
- Price:$375,000
- Price per sq. ft.:$267.67
- Tax amount:$2,967 (2024)
New listings near 7440 S Blackhawk Street #14-208
- New
 $485,000Active2 beds 2 baths944 sq. ft.
$485,000Active2 beds 2 baths944 sq. ft.4280 S Lincoln Street, Englewood, CO 80113
MLS# 4450855Listed by: EXP REALTY, LLC - Open Sat, 11am to 2pmNew
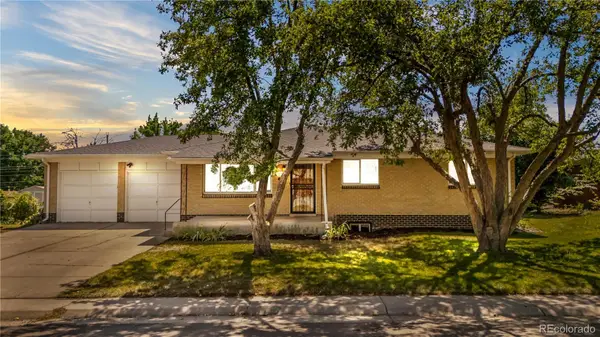 $574,000Active5 beds 3 baths2,390 sq. ft.
$574,000Active5 beds 3 baths2,390 sq. ft.3332 W Saratoga Avenue, Englewood, CO 80110
MLS# 1645183Listed by: HOMESMART REALTY - New
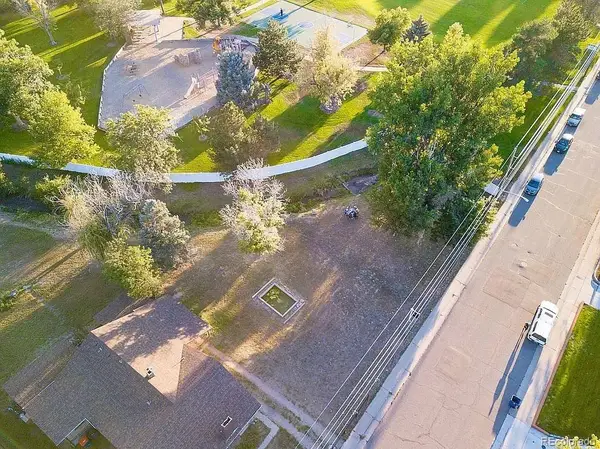 $400,000Active0.25 Acres
$400,000Active0.25 Acres600 E Bates Avenue, Englewood, CO 80113
MLS# 6647862Listed by: RE/MAX ALLIANCE - New
 $545,000Active-- beds -- baths1,535 sq. ft.
$545,000Active-- beds -- baths1,535 sq. ft.3140 Girard, Englewood, CO 80110
MLS# 1833895Listed by: STERLING REALTY LLC - Coming Soon
 $3,795,000Coming Soon5 beds 5 baths
$3,795,000Coming Soon5 beds 5 baths3281 Cherryridge Road, Englewood, CO 80113
MLS# 1745313Listed by: THE AGENCY - DENVER - Coming Soon
 $325,000Coming Soon1 beds 1 baths
$325,000Coming Soon1 beds 1 baths7212 S Blackhawk Street #1-203, Englewood, CO 80112
MLS# 8742903Listed by: THE DENVER 100 LLC - New
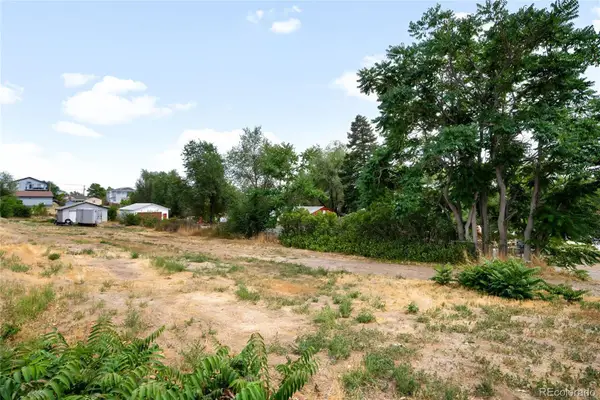 $350,000Active0.45 Acres
$350,000Active0.45 Acres3314 S Eliot Street, Englewood, CO 80110
MLS# 9658595Listed by: MILEHIMODERN - Open Fri, 4 to 6pmNew
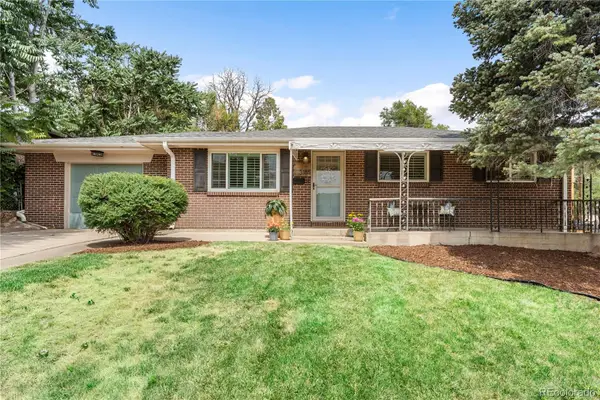 $525,000Active3 beds 2 baths1,976 sq. ft.
$525,000Active3 beds 2 baths1,976 sq. ft.3185 W Radcliff Drive, Englewood, CO 80110
MLS# 2782383Listed by: COLDWELL BANKER REALTY 54 - New
 $640,000Active3 beds 3 baths2,039 sq. ft.
$640,000Active3 beds 3 baths2,039 sq. ft.4816 S Delaware Street, Englewood, CO 80110
MLS# 7960217Listed by: COLDWELL BANKER REALTY 56 - Open Sat, 11am to 1pmNew
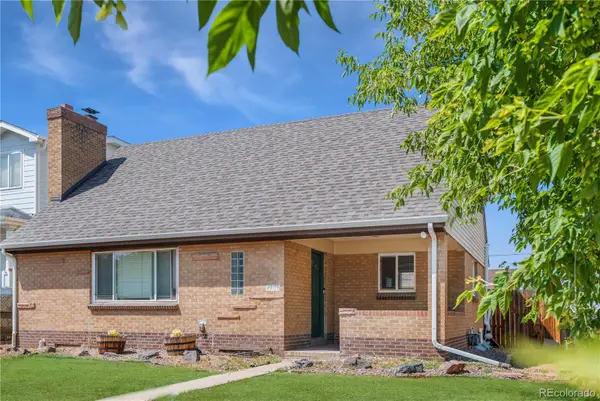 $499,000Active4 beds 2 baths2,216 sq. ft.
$499,000Active4 beds 2 baths2,216 sq. ft.2151 W Adriatic Place, Englewood, CO 80110
MLS# 9979328Listed by: LIVING ROOM REAL ESTATE

